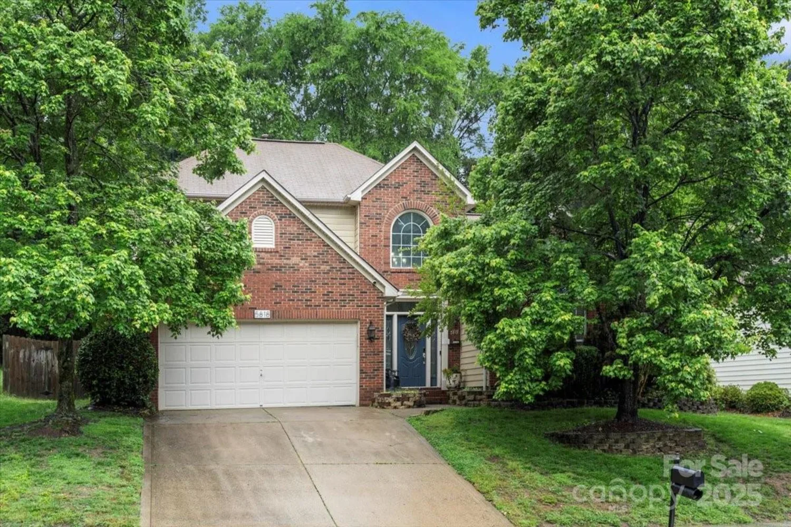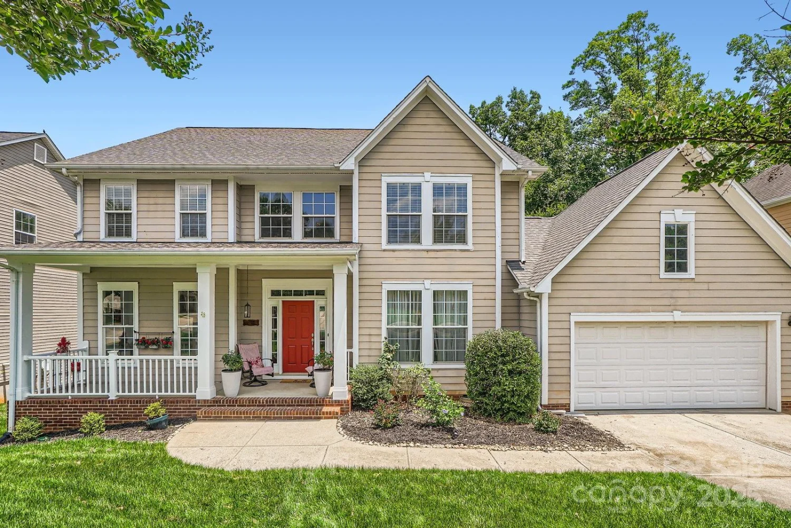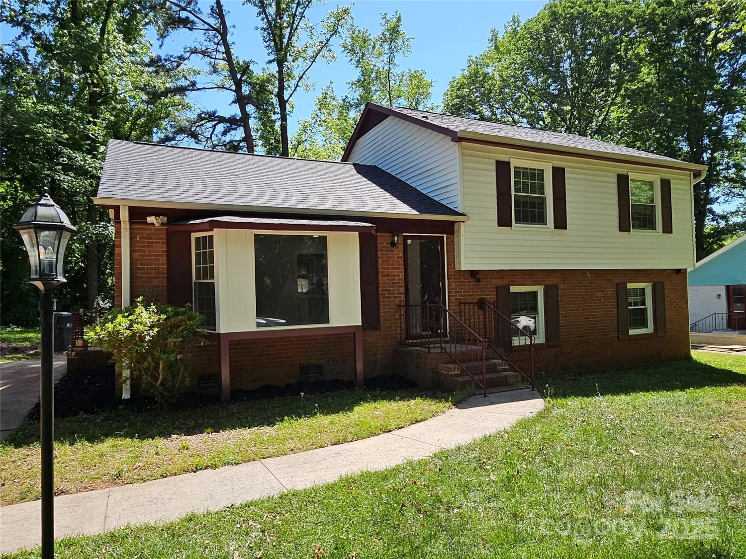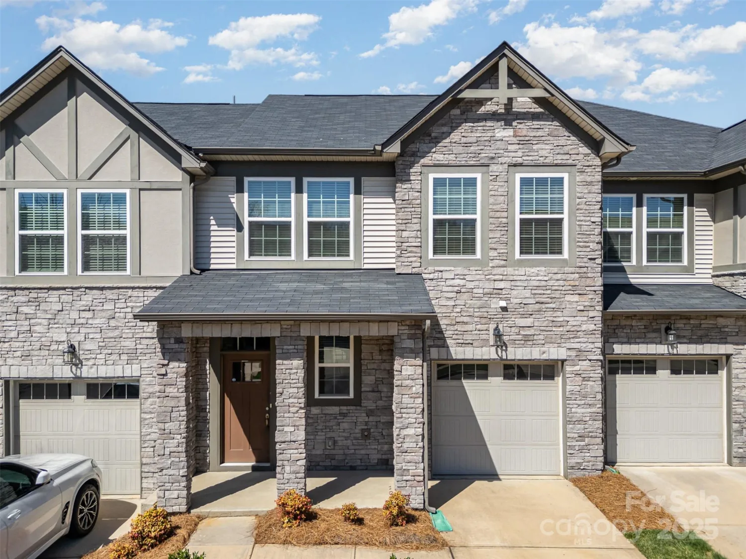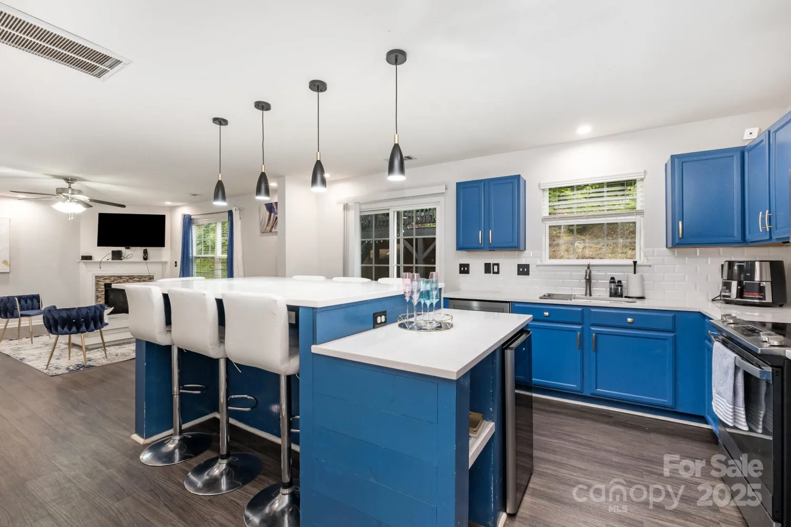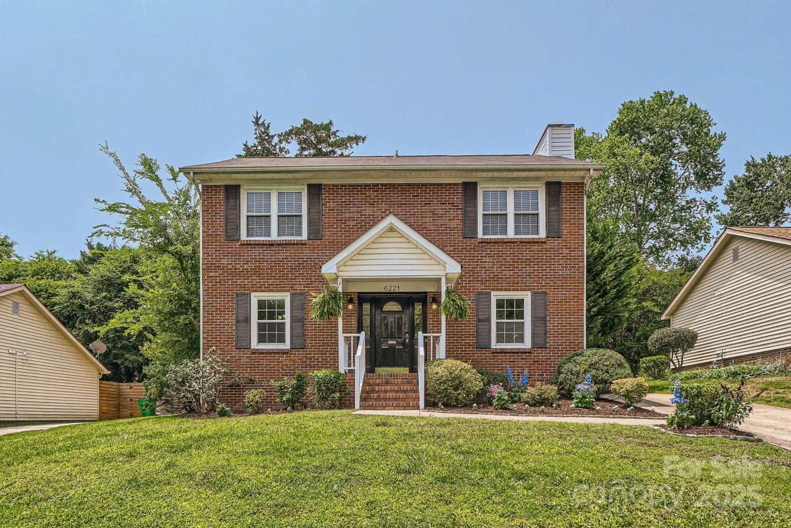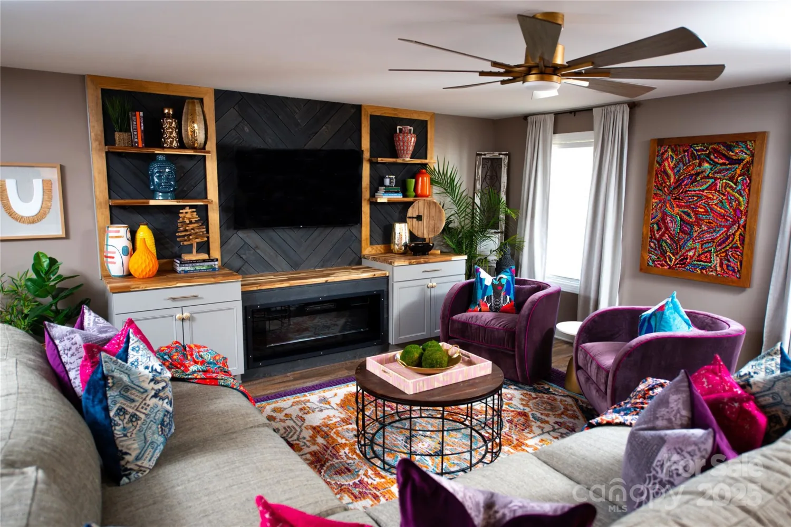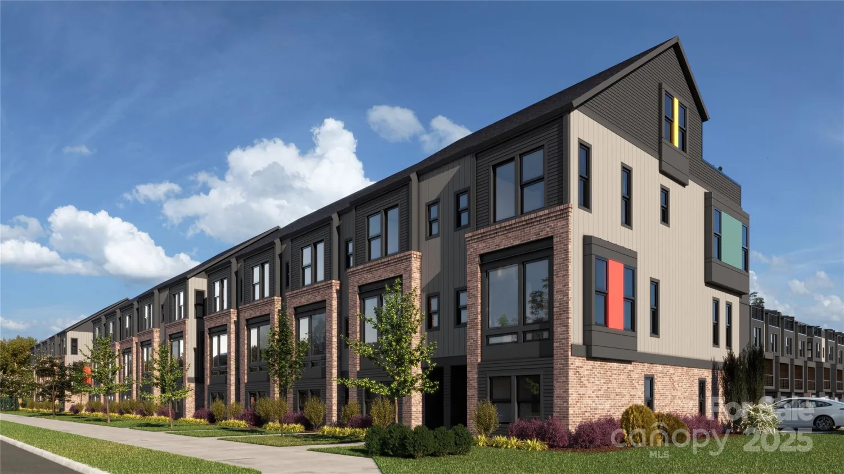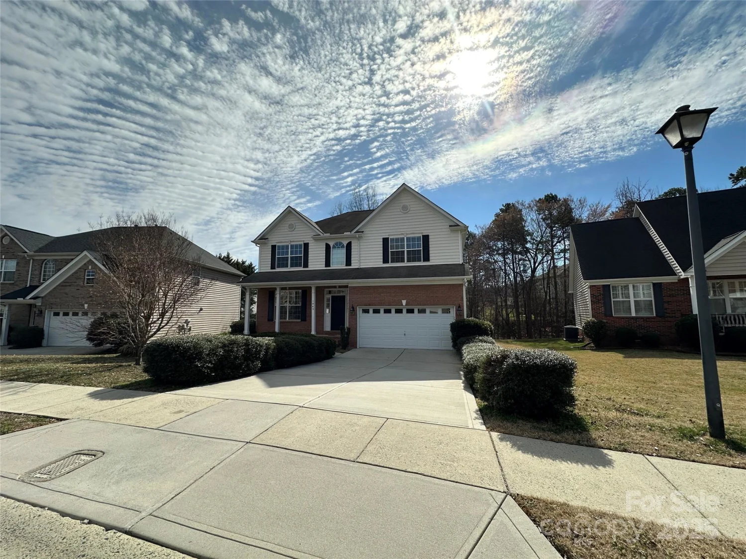5440 kinsbridge driveCharlotte, NC 28227
5440 kinsbridge driveCharlotte, NC 28227
Description
Welcome home to this beautifully updated end-unit townhome that’s been thoughtfully designed for everyday comfort and modern living. You’ll love the bright, open layout that connects the kitchen, dining, and living spaces—great for relaxing at home or entertaining friends. There are three spacious bedrooms and 2.5 baths, including a large primary suite with a private bath and generous closet space. As an end unit, this home gets tons of natural light and has extra privacy, plus you’ve got a peaceful view out front that stretches all the way to the woods. The oversized two-car garage gives you plenty of room for storage, hobbies, or even a workshop. Bonus: there’s extra guest parking right out front! And here’s the best part—this home comes with a newer stainless steel Maytag washer & dryer and a stainless steel refrigerator, all included. Cameras and security system will stay, too.
Property Details for 5440 Kinsbridge Drive
- Subdivision ComplexMcewen Village
- Num Of Garage Spaces2
- Parking FeaturesDriveway, Attached Garage, Garage Faces Rear
- Property AttachedNo
LISTING UPDATED:
- StatusActive
- MLS #CAR4267073
- Days on Site0
- HOA Fees$200 / month
- MLS TypeResidential
- Year Built2023
- CountryMecklenburg
LISTING UPDATED:
- StatusActive
- MLS #CAR4267073
- Days on Site0
- HOA Fees$200 / month
- MLS TypeResidential
- Year Built2023
- CountryMecklenburg
Building Information for 5440 Kinsbridge Drive
- StoriesTwo
- Year Built2023
- Lot Size0.0000 Acres
Payment Calculator
Term
Interest
Home Price
Down Payment
The Payment Calculator is for illustrative purposes only. Read More
Property Information for 5440 Kinsbridge Drive
Summary
Location and General Information
- Coordinates: 35.181649,-80.656006
School Information
- Elementary School: Bain
- Middle School: Unspecified
- High School: Independence
Taxes and HOA Information
- Parcel Number: 137-066-73
- Tax Legal Description: L5A M71-987
Virtual Tour
Parking
- Open Parking: No
Interior and Exterior Features
Interior Features
- Cooling: Central Air, Zoned
- Heating: Forced Air, Natural Gas
- Appliances: Dishwasher, Gas Oven, Gas Range, Gas Water Heater, Microwave, Refrigerator, Washer/Dryer
- Flooring: Carpet, Tile, Vinyl
- Levels/Stories: Two
- Foundation: Slab
- Total Half Baths: 1
- Bathrooms Total Integer: 3
Exterior Features
- Construction Materials: Brick Partial, Fiber Cement
- Patio And Porch Features: Covered, Front Porch
- Pool Features: None
- Road Surface Type: Concrete
- Laundry Features: Laundry Room, Upper Level
- Pool Private: No
Property
Utilities
- Sewer: Public Sewer
- Water Source: City
Property and Assessments
- Home Warranty: No
Green Features
Lot Information
- Above Grade Finished Area: 1762
- Lot Features: End Unit
Rental
Rent Information
- Land Lease: No
Public Records for 5440 Kinsbridge Drive
Home Facts
- Beds3
- Baths2
- Above Grade Finished1,762 SqFt
- StoriesTwo
- Lot Size0.0000 Acres
- StyleTownhouse
- Year Built2023
- APN137-066-73
- CountyMecklenburg


