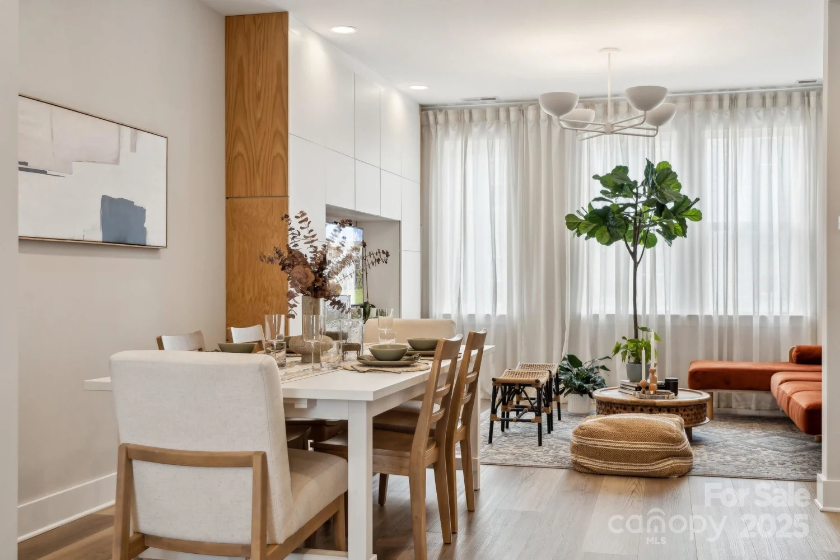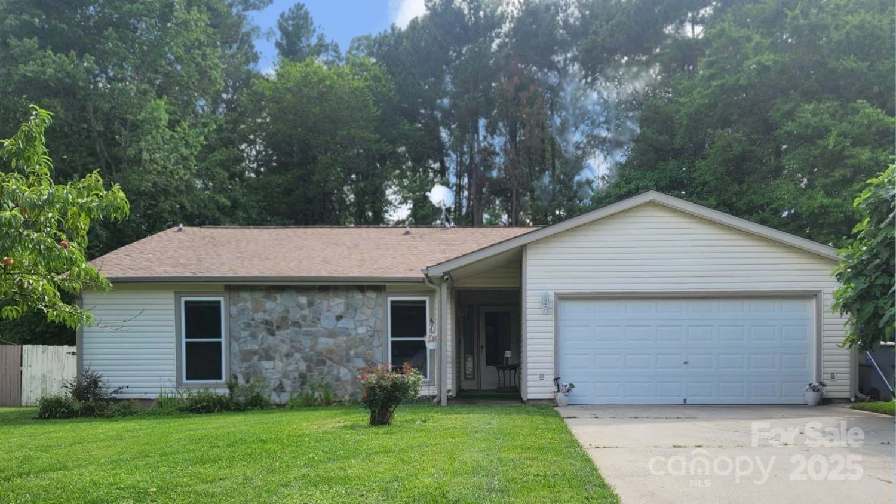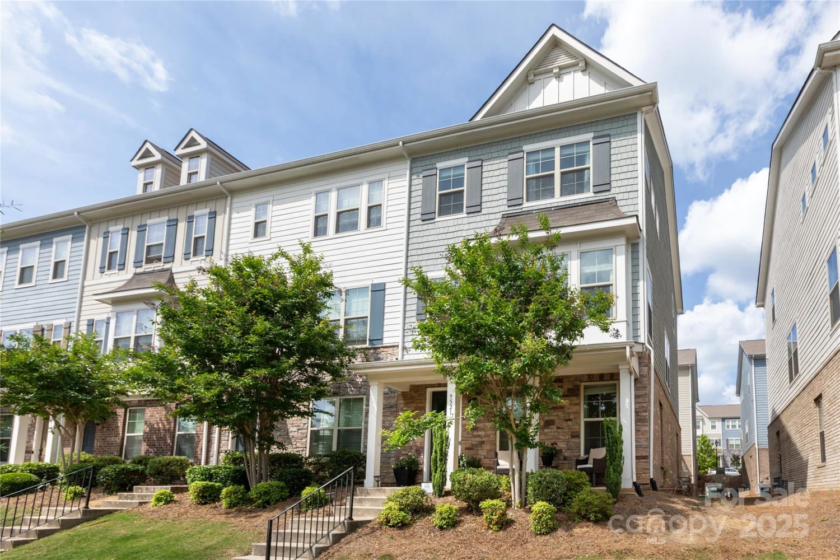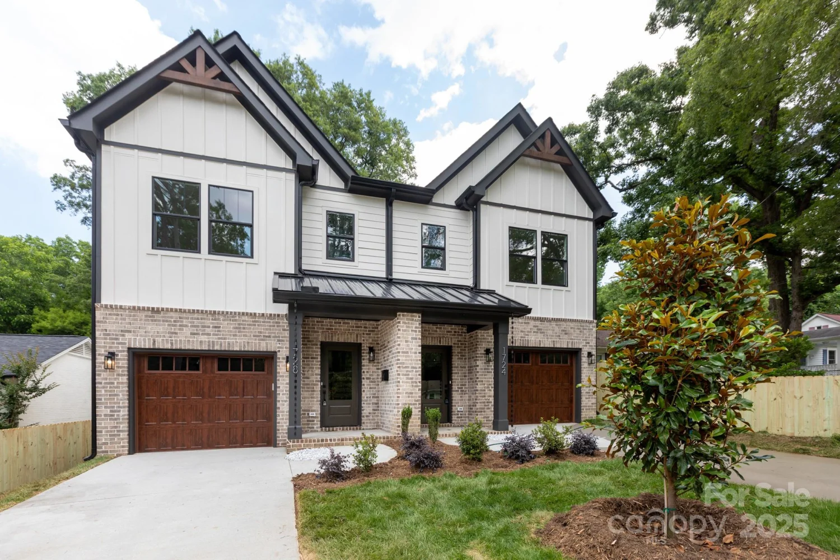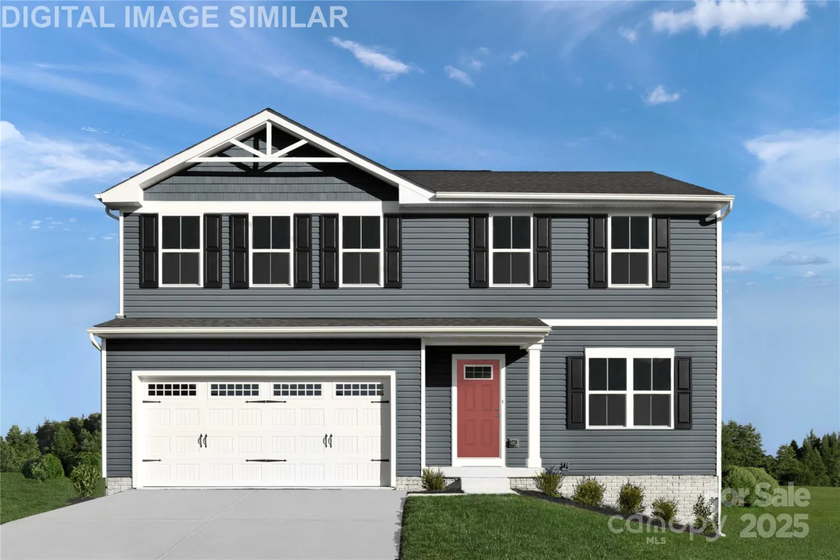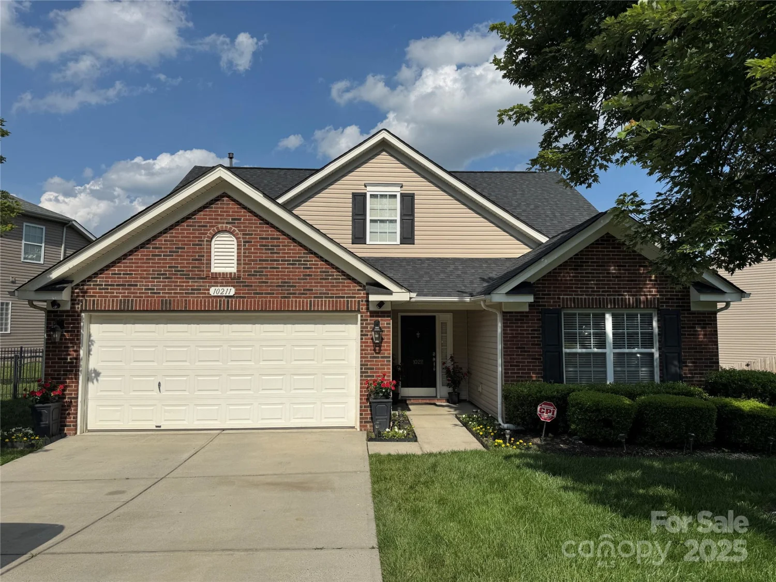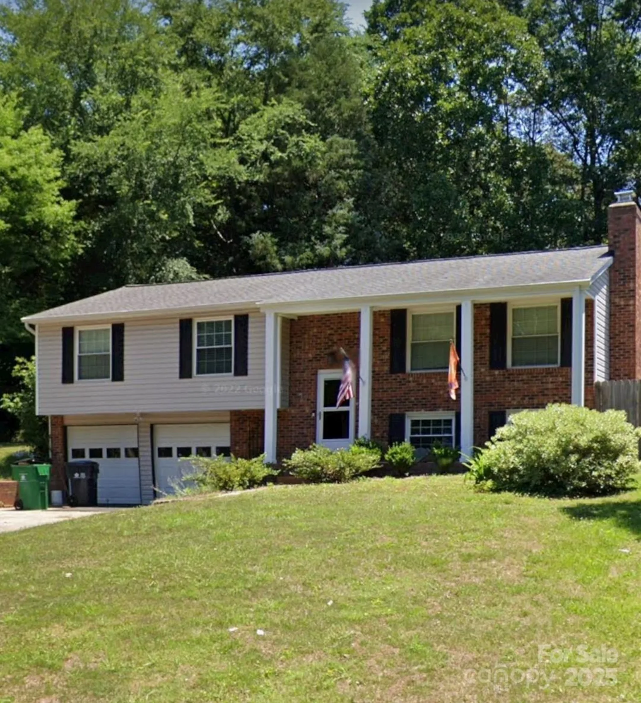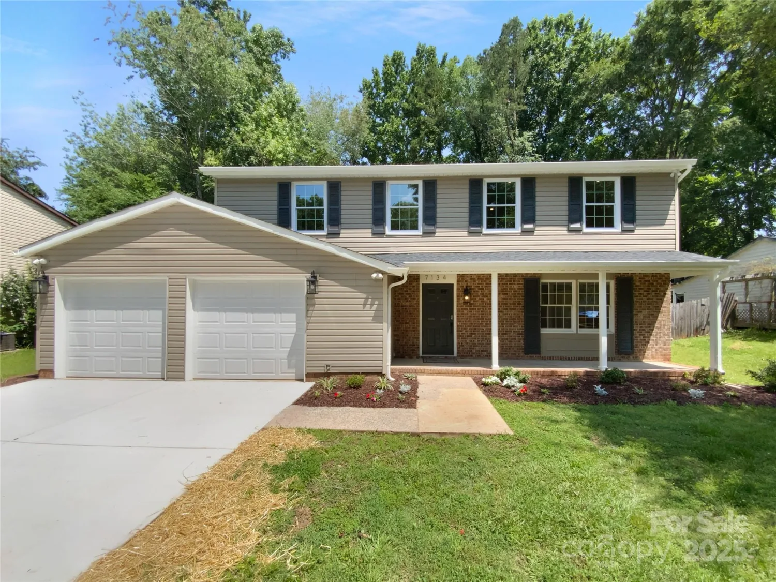5832 lagrande driveCharlotte, NC 28269
5832 lagrande driveCharlotte, NC 28269
Description
Welcome to your dream home in Highland Creek! Prepare to be impressed by this stunning residence that is bathed in natural light, thanks to tall ceilings, large windows and an open-concept design. An entertainers delight, the floorplan flows easily and offers plenty of room to gather. The recently updated modern kitchen boasts a large bar top, center island, stainless steel appliances, granite countertops, and a sunny breakfast nook. Upstairs, the primary suite offers a serene retreat with an ensuite and a large walk-in closet. Two more bedrooms are upstairs along with a loft area for more flex space. Enjoy outdoor living on the rear deck and generous front porch - the perfect place to relax and unwind. Located in the vibrant Highland Creek community with parks, playgrounds, walking trails and a golf course and in close proximity to the Concord Mills area and all the shopping, dining and entertainment options that it offers, this home will not last long. Book your showing today !!
Property Details for 5832 Lagrande Drive
- Subdivision ComplexHighland Creek
- Num Of Garage Spaces2
- Parking FeaturesDriveway, Attached Garage
- Property AttachedNo
LISTING UPDATED:
- StatusActive
- MLS #CAR4269050
- Days on Site0
- MLS TypeResidential
- Year Built2002
- CountryMecklenburg
LISTING UPDATED:
- StatusActive
- MLS #CAR4269050
- Days on Site0
- MLS TypeResidential
- Year Built2002
- CountryMecklenburg
Building Information for 5832 Lagrande Drive
- StoriesTwo
- Year Built2002
- Lot Size0.0000 Acres
Payment Calculator
Term
Interest
Home Price
Down Payment
The Payment Calculator is for illustrative purposes only. Read More
Property Information for 5832 Lagrande Drive
Summary
Location and General Information
- Community Features: Golf, Outdoor Pool, Picnic Area, Playground, Sidewalks, Walking Trails
- Coordinates: 35.385647,-80.763483
School Information
- Elementary School: Highland Creek
- Middle School: Ridge Road
- High School: Mallard Creek
Taxes and HOA Information
- Parcel Number: 029-758-32
- Tax Legal Description: L32 B48 M29-341
Virtual Tour
Parking
- Open Parking: Yes
Interior and Exterior Features
Interior Features
- Cooling: Central Air
- Heating: Central
- Appliances: Dishwasher, Disposal, Electric Range, Microwave, Refrigerator, Washer/Dryer
- Fireplace Features: Gas Log, Living Room
- Flooring: Carpet, Linoleum, Vinyl
- Interior Features: Breakfast Bar, Built-in Features, Entrance Foyer, Kitchen Island, Open Floorplan, Pantry, Split Bedroom, Walk-In Closet(s)
- Levels/Stories: Two
- Foundation: Crawl Space
- Total Half Baths: 1
- Bathrooms Total Integer: 3
Exterior Features
- Construction Materials: Fiber Cement
- Fencing: Back Yard, Fenced, Wood
- Patio And Porch Features: Deck, Front Porch
- Pool Features: None
- Road Surface Type: Concrete, Paved
- Roof Type: Shingle
- Laundry Features: Laundry Room
- Pool Private: No
Property
Utilities
- Sewer: Public Sewer
- Water Source: City
Property and Assessments
- Home Warranty: No
Green Features
Lot Information
- Above Grade Finished Area: 2818
- Lot Features: Sloped
Rental
Rent Information
- Land Lease: No
Public Records for 5832 Lagrande Drive
Home Facts
- Beds3
- Baths2
- Above Grade Finished2,818 SqFt
- StoriesTwo
- Lot Size0.0000 Acres
- StyleSingle Family Residence
- Year Built2002
- APN029-758-32
- CountyMecklenburg


