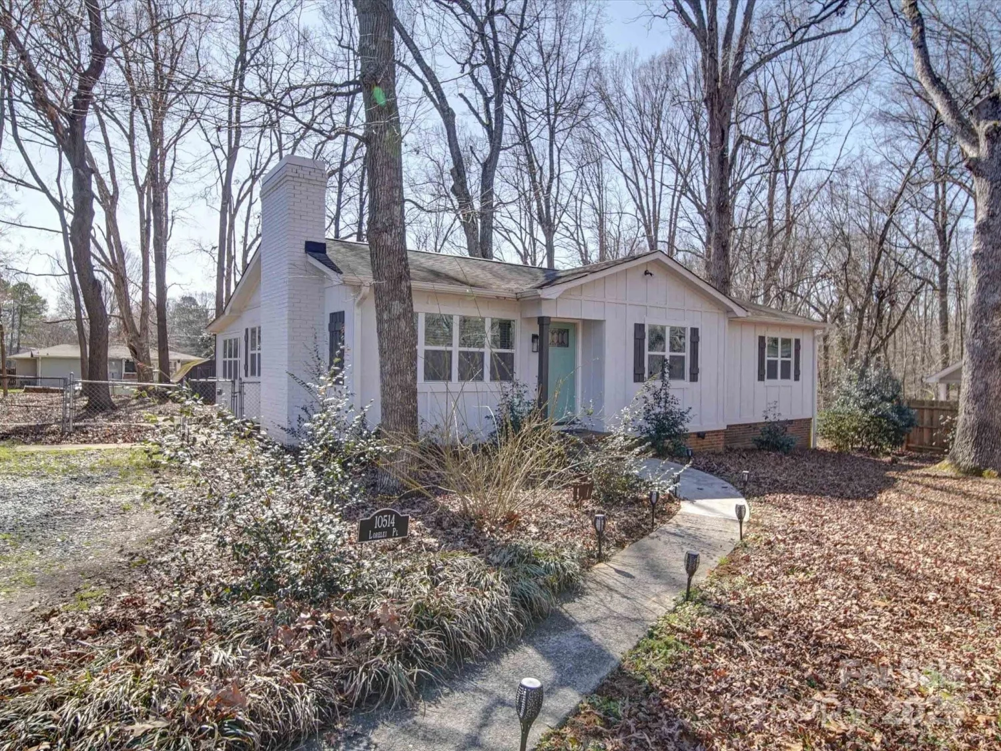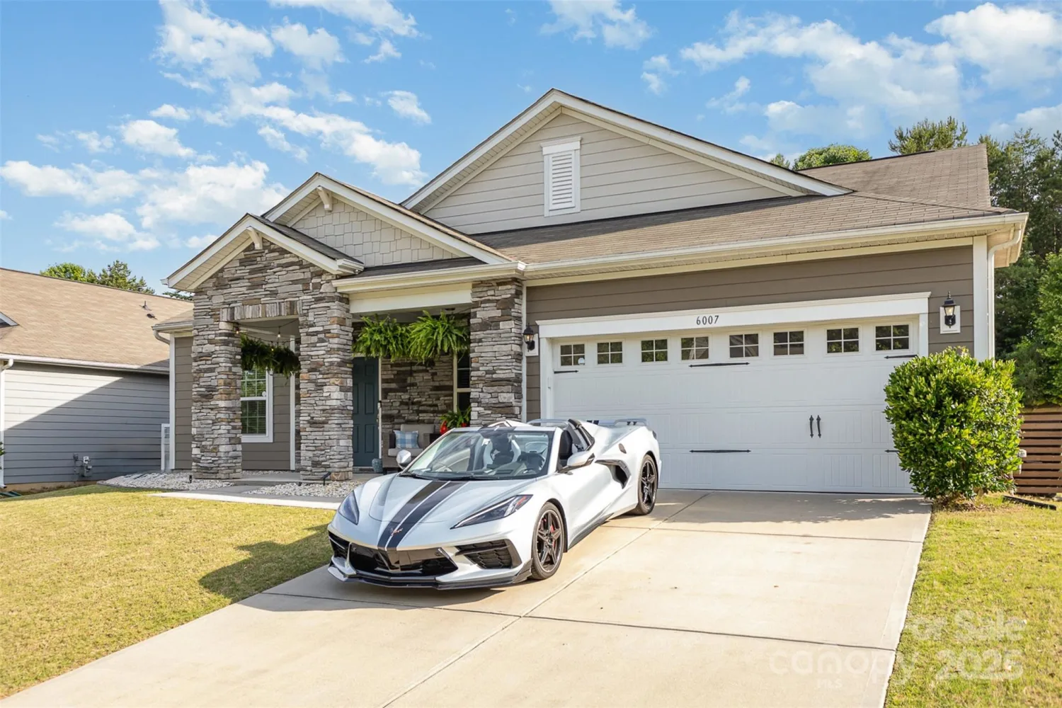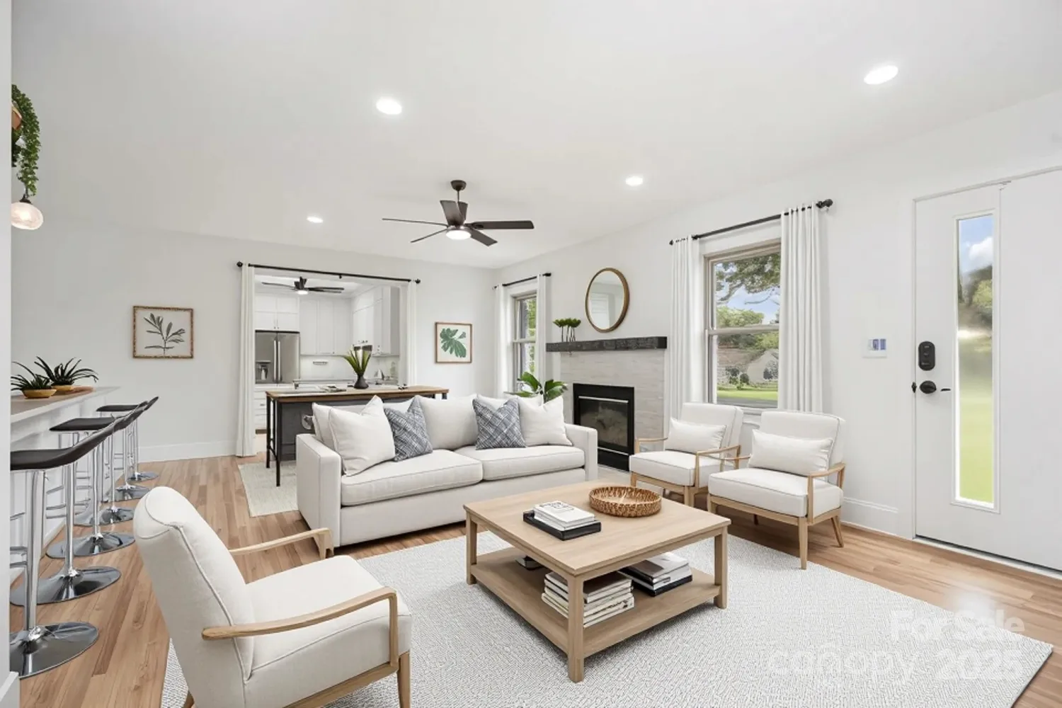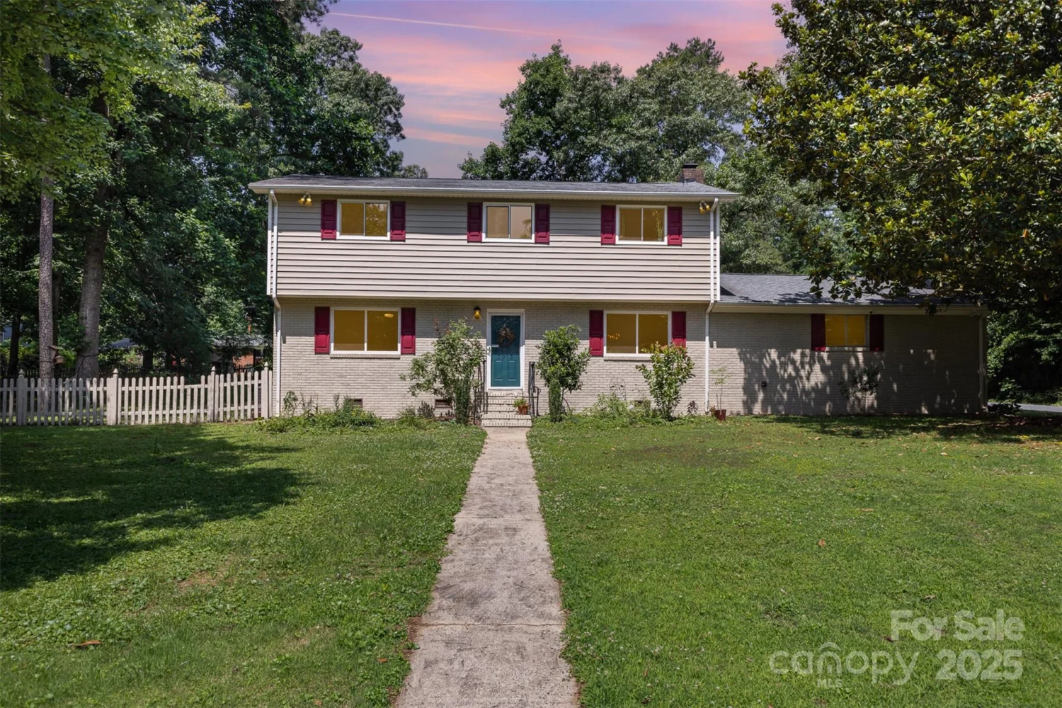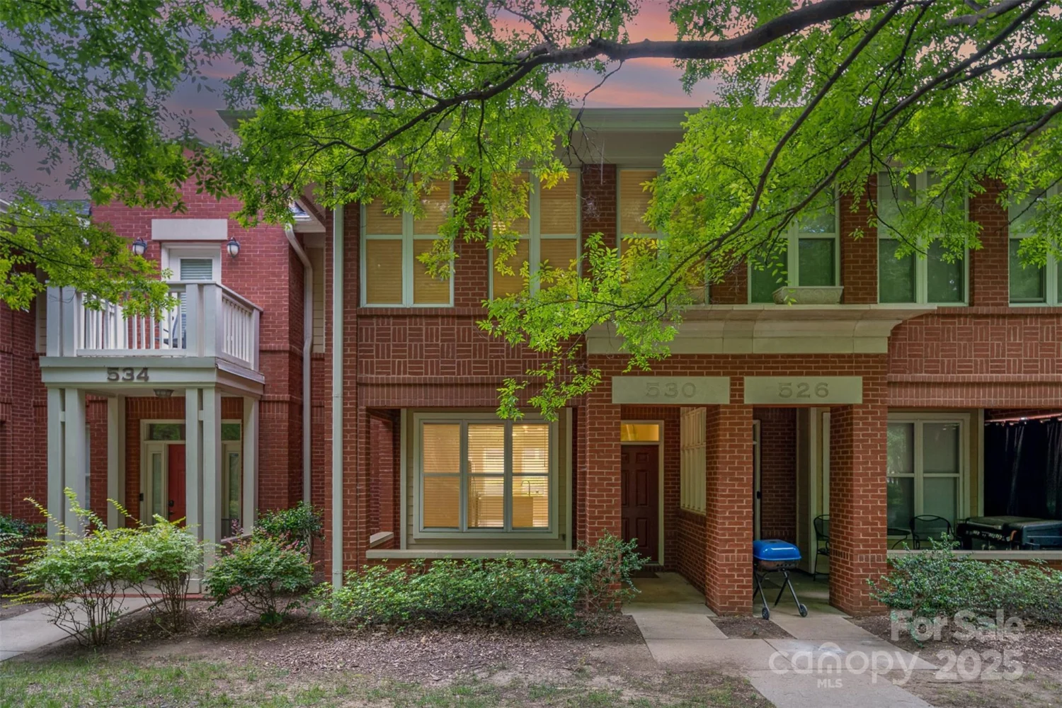614 west end driveCharlotte, NC 28208
614 west end driveCharlotte, NC 28208
Description
This spacious, beautifully built home awaits you in sought-after Seversville by Wesley Heights! Expertly crafted with upgraded features. Move-in ready. Walkability to the Gold Line and bike-ability to West Charlotte’s vibrant growth. The main level has an open layout, luxury plank flooring, and seamless flow from living to dining to kitchen—perfect for entertaining. The Cook’s kitchen features ample cabinetry, quartz counters, and a seated island. Natural light fills the home. The primary suite boasts a custom closet and luxurious en suite with dual vanities. Upstairs offers a bonus room and rooftop terrace. Two bedrooms plus bonus—room for guests, office, gym, or flex space. Pet friendly and green space all around. 2-car garage. Prime access to Uptown, Interstates, Savona Mill, Lower Tuck, UNCC, JCSU, Camp North End, NoDa, South End, parks, schools, and dining. HOA includes water, sewer, trash and more. Seller offers $5,500 in closing costs + $700 home warranty with acceptable offer!
Property Details for 614 West End Drive
- Subdivision ComplexWesley Heights
- ExteriorLawn Maintenance, Rooftop Terrace
- Num Of Garage Spaces2
- Parking FeaturesDriveway, Attached Garage, Garage Door Opener, Garage Faces Rear, On Street, Parking Space(s), Tandem
- Property AttachedNo
LISTING UPDATED:
- StatusActive
- MLS #CAR4256736
- Days on Site26
- HOA Fees$253 / month
- MLS TypeResidential
- Year Built2021
- CountryMecklenburg
LISTING UPDATED:
- StatusActive
- MLS #CAR4256736
- Days on Site26
- HOA Fees$253 / month
- MLS TypeResidential
- Year Built2021
- CountryMecklenburg
Building Information for 614 West End Drive
- StoriesFour
- Year Built2021
- Lot Size0.0000 Acres
Payment Calculator
Term
Interest
Home Price
Down Payment
The Payment Calculator is for illustrative purposes only. Read More
Property Information for 614 West End Drive
Summary
Location and General Information
- Community Features: Picnic Area, Recreation Area, Sidewalks, Street Lights
- Directions: Take W Trade to S. Bruns Ave. Then, turn left onto Sumter Ave. and right onto West End Dr.
- Coordinates: 35.239867,-80.862152
School Information
- Elementary School: Bruns Avenue
- Middle School: Ranson
- High School: West Charlotte
Taxes and HOA Information
- Parcel Number: 07107282
- Tax Legal Description: L43 M69-374 THRU 378
Virtual Tour
Parking
- Open Parking: No
Interior and Exterior Features
Interior Features
- Cooling: Ceiling Fan(s), Central Air, Heat Pump
- Heating: Electric, Heat Pump, Zoned
- Appliances: Dishwasher, Disposal, Electric Water Heater, Gas Range, Microwave, Refrigerator with Ice Maker, Washer/Dryer
- Flooring: Carpet, Laminate, Tile
- Interior Features: Cable Prewire, Kitchen Island, Open Floorplan, Split Bedroom, Storage
- Levels/Stories: Four
- Foundation: Slab
- Total Half Baths: 1
- Bathrooms Total Integer: 3
Exterior Features
- Construction Materials: Aluminum, Brick Partial, Fiber Cement, Wood
- Patio And Porch Features: Balcony, Front Porch, Terrace, Other - See Remarks
- Pool Features: None
- Road Surface Type: Concrete, Paved
- Roof Type: Shingle
- Security Features: Carbon Monoxide Detector(s), Security System, Smoke Detector(s)
- Laundry Features: Electric Dryer Hookup, In Hall, Inside, Laundry Closet, Washer Hookup
- Pool Private: No
Property
Utilities
- Sewer: Public Sewer
- Utilities: Cable Available, Electricity Connected, Natural Gas
- Water Source: City
Property and Assessments
- Home Warranty: No
Green Features
Lot Information
- Above Grade Finished Area: 1600
Rental
Rent Information
- Land Lease: No
Public Records for 614 West End Drive
Home Facts
- Beds2
- Baths2
- Above Grade Finished1,600 SqFt
- StoriesFour
- Lot Size0.0000 Acres
- StyleTownhouse
- Year Built2021
- APN07107282
- CountyMecklenburg
- ZoningR309



