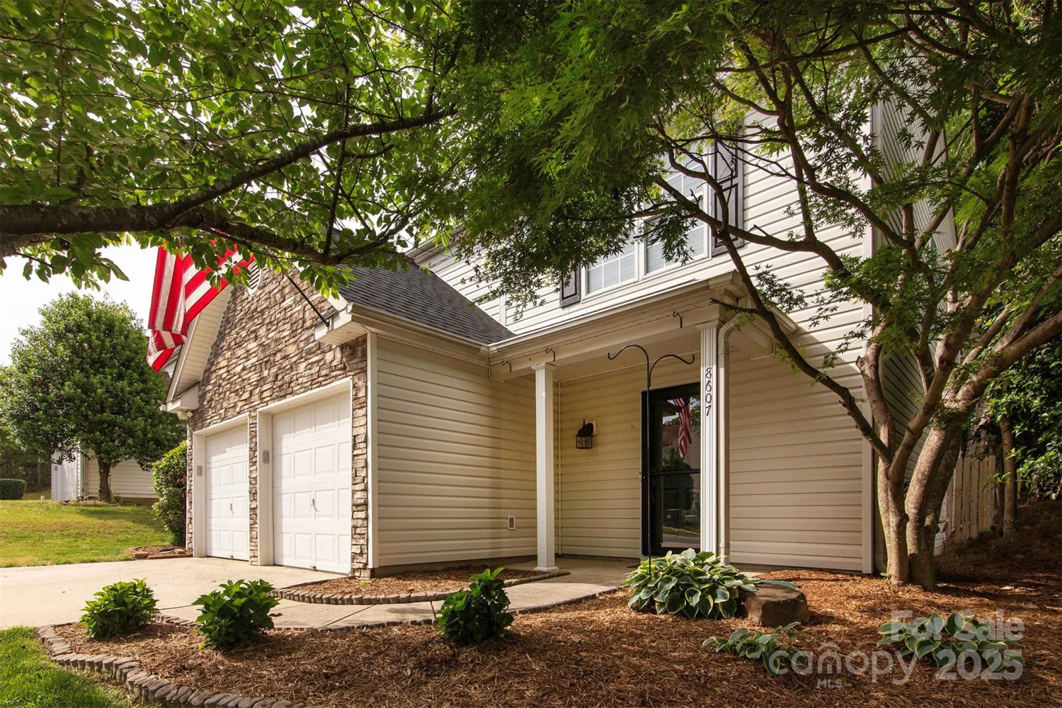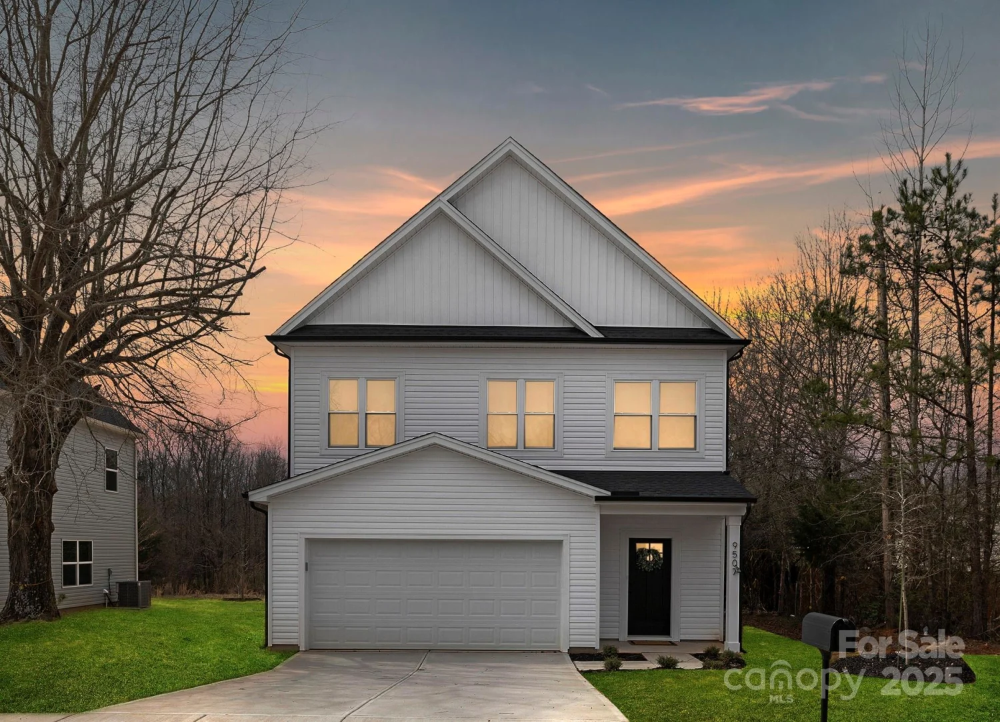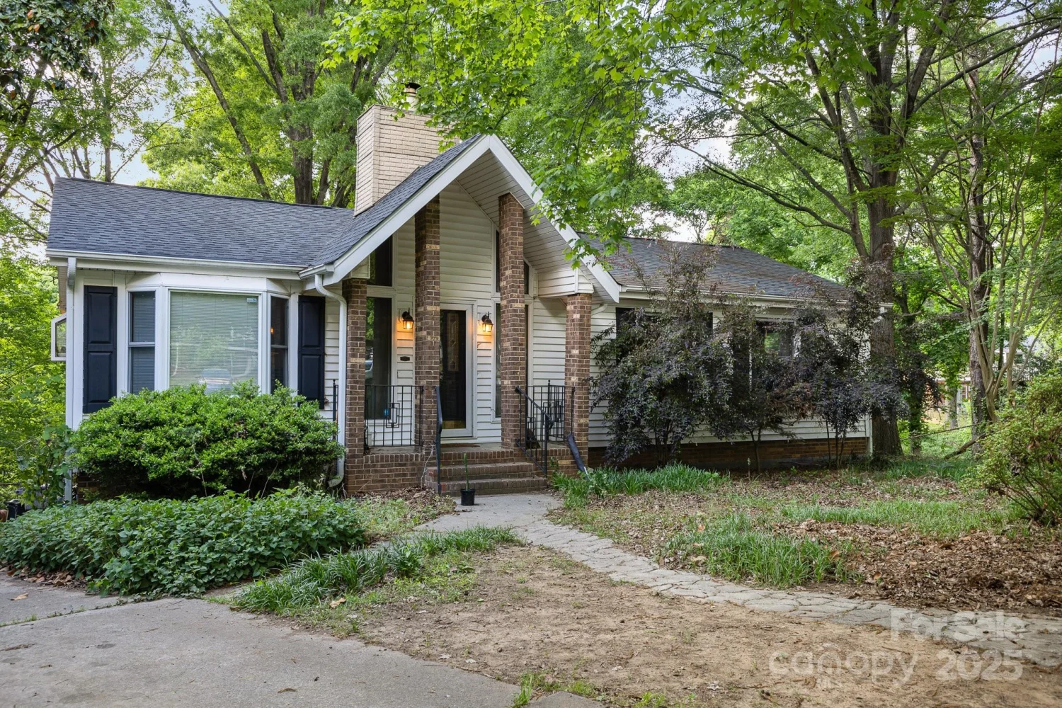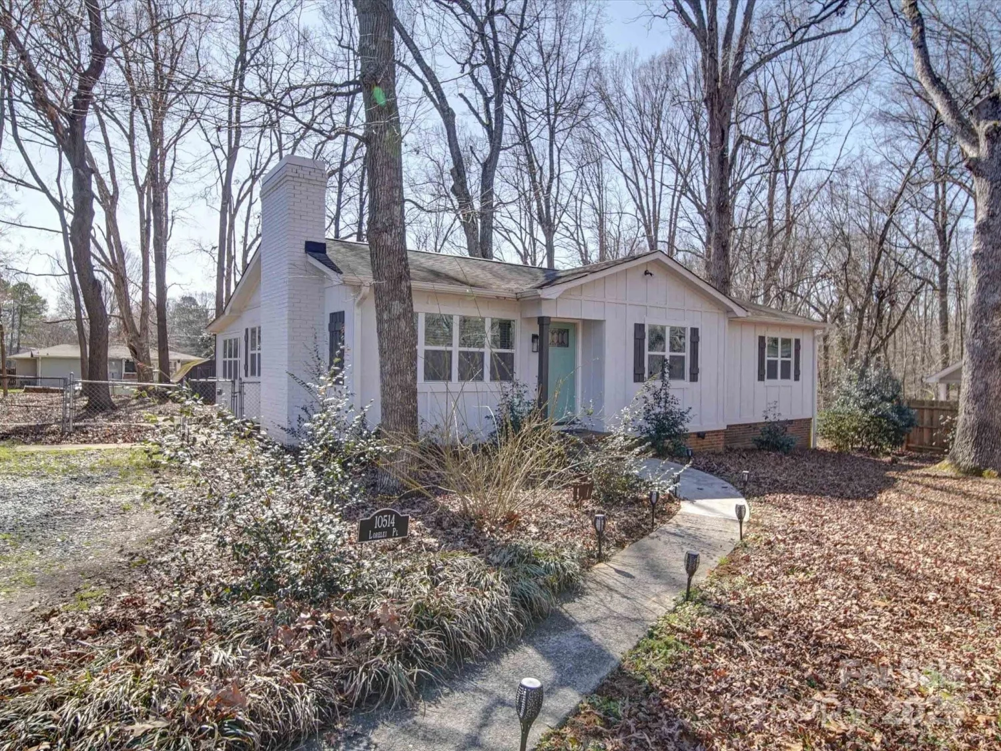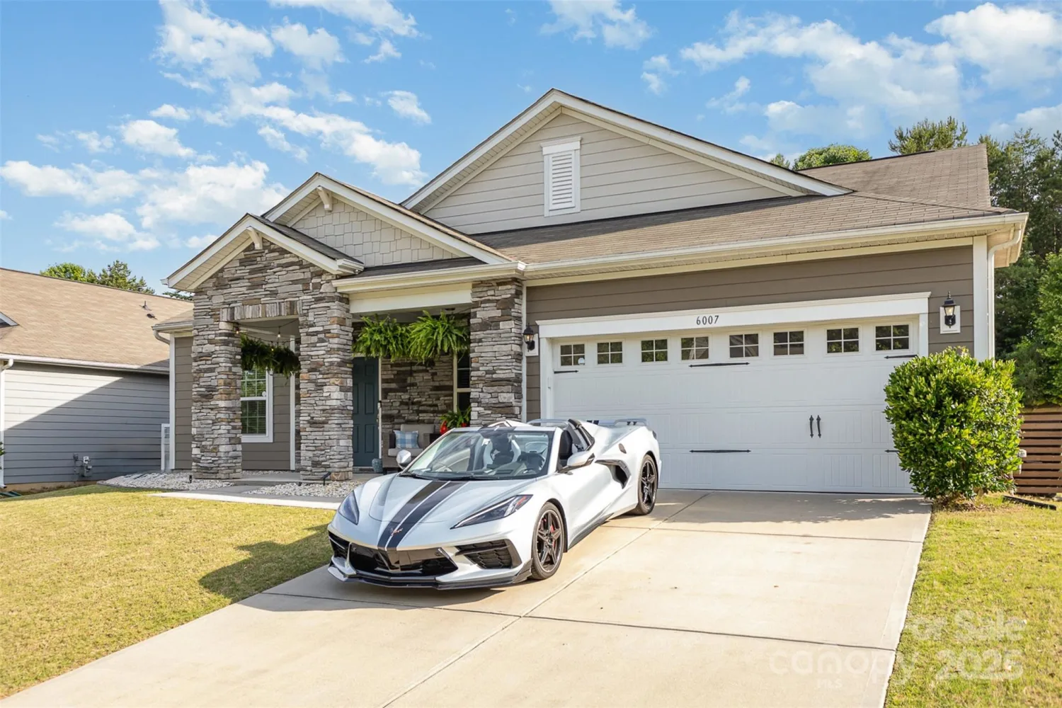10951 fox mill laneCharlotte, NC 28277
10951 fox mill laneCharlotte, NC 28277
Description
Welcome to this ranch home, located in the highly sought-after Provincetowne neighborhood! Enjoy the freedom of no HOA in this prime South Charlotte/Ballantyne location. Step inside to discover a spacious living room adorned with vaulted ceilings and a cozy wood-burning fireplace, perfect for relaxing evenings. This charming home offers a split-bedroom layout with three comfortable bedrooms, two full bathrooms, and an attached two-car garage. The backyard is very private, complete with a hot tub that remains with the property, and in the summertime, you can enjoy your own fresh peaches & figs from the fruit trees. You'll love being just minutes from the Stonecrest, Promenade, Blakeney, Waverly, Rea Farms, and The Bowl Shopping Centers and easy access to I-485, putting convenience at your fingertips. Don't miss this incredible opportunity and make this house your own in a great location!
Property Details for 10951 Fox Mill Lane
- Subdivision ComplexProvincetowne
- Architectural StyleRanch
- ExteriorHot Tub
- Num Of Garage Spaces2
- Parking FeaturesDriveway, Attached Garage, Garage Door Opener, Garage Faces Front
- Property AttachedNo
- Waterfront FeaturesNone
LISTING UPDATED:
- StatusComing Soon
- MLS #CAR4268645
- Days on Site0
- MLS TypeResidential
- Year Built1987
- CountryMecklenburg
LISTING UPDATED:
- StatusComing Soon
- MLS #CAR4268645
- Days on Site0
- MLS TypeResidential
- Year Built1987
- CountryMecklenburg
Building Information for 10951 Fox Mill Lane
- StoriesOne
- Year Built1987
- Lot Size0.0000 Acres
Payment Calculator
Term
Interest
Home Price
Down Payment
The Payment Calculator is for illustrative purposes only. Read More
Property Information for 10951 Fox Mill Lane
Summary
Location and General Information
- Community Features: Street Lights
- Directions: Take I-485 to Rea Rd exit, head south on Rea Road. Turn left onto Ballantyne Commons. Turn Right onto Coachman Circle, into the Provincetowne neighborhood. Turn left onto Hunstmaster Dr. Turn left onto Fox Mill Lane. The home will be on the right side.
- Coordinates: 35.056674,-80.801798
School Information
- Elementary School: Polo Ridge
- Middle School: Jay M. Robinson
- High School: Ballantyne Ridge
Taxes and HOA Information
- Parcel Number: 229-203-61
- Tax Legal Description: L61B3M21-523
Virtual Tour
Parking
- Open Parking: No
Interior and Exterior Features
Interior Features
- Cooling: Ceiling Fan(s), Central Air
- Heating: Natural Gas
- Appliances: Dishwasher, Disposal, Gas Range, Gas Water Heater, Microwave, Refrigerator with Ice Maker, Washer/Dryer
- Fireplace Features: Living Room, Wood Burning
- Flooring: Carpet, Tile, Vinyl
- Interior Features: Attic Stairs Pulldown, Entrance Foyer, Split Bedroom, Walk-In Closet(s), Wet Bar
- Levels/Stories: One
- Foundation: Slab
- Bathrooms Total Integer: 2
Exterior Features
- Construction Materials: Vinyl
- Fencing: Back Yard, Privacy, Wood
- Patio And Porch Features: Deck, Front Porch
- Pool Features: None
- Road Surface Type: Concrete, Paved
- Roof Type: Shingle
- Laundry Features: In Hall, Laundry Closet, Main Level
- Pool Private: No
- Other Structures: Shed(s)
Property
Utilities
- Sewer: Public Sewer
- Utilities: Cable Available, Electricity Connected, Natural Gas
- Water Source: City
Property and Assessments
- Home Warranty: No
Green Features
Lot Information
- Above Grade Finished Area: 1575
- Lot Features: Orchard(s), Level
- Waterfront Footage: None
Rental
Rent Information
- Land Lease: No
Public Records for 10951 Fox Mill Lane
Home Facts
- Beds3
- Baths2
- Above Grade Finished1,575 SqFt
- StoriesOne
- Lot Size0.0000 Acres
- StyleSingle Family Residence
- Year Built1987
- APN229-203-61
- CountyMecklenburg
- ZoningR-3


