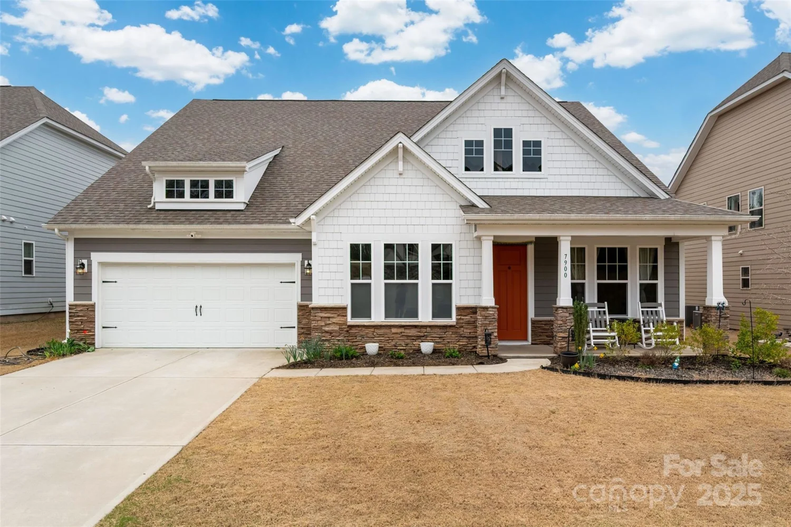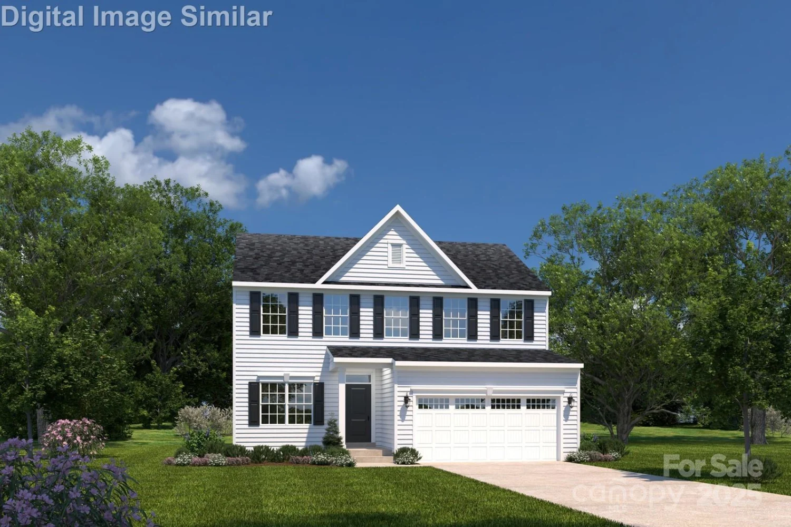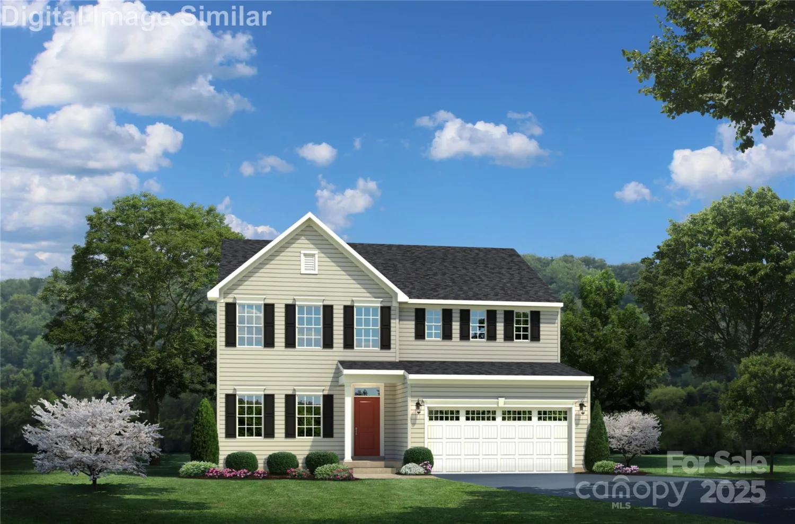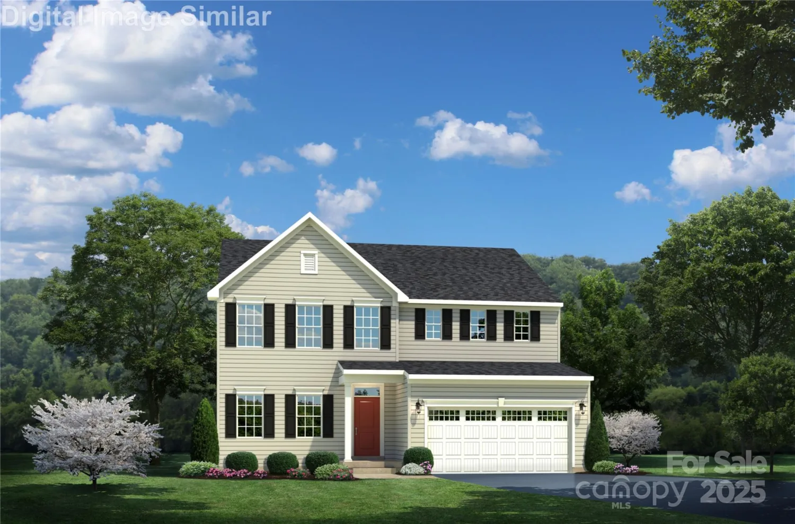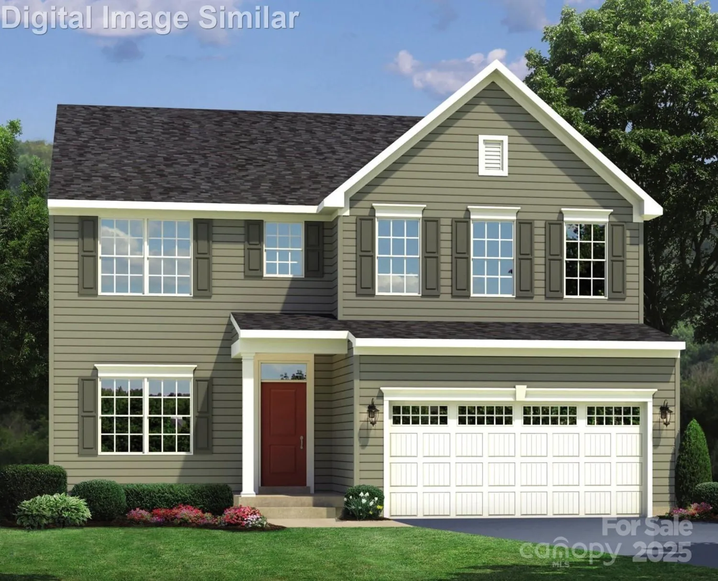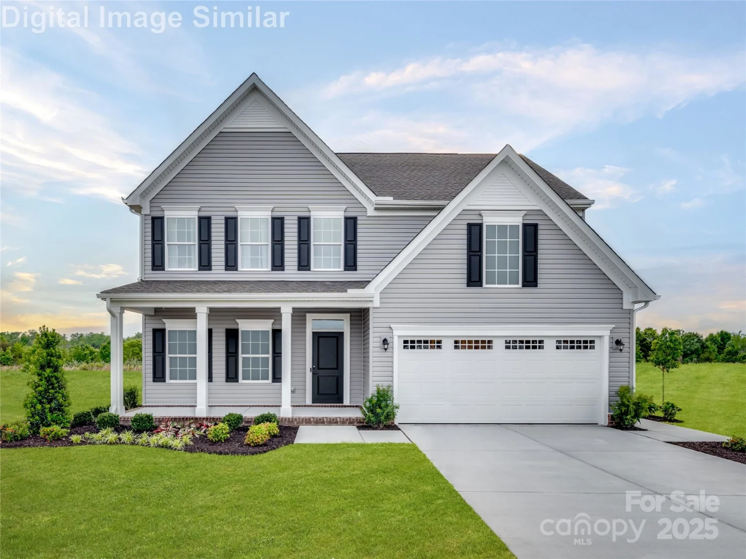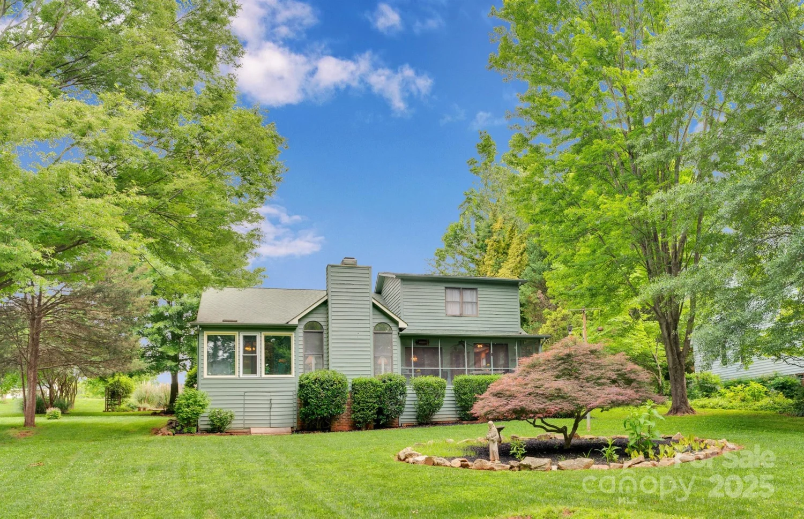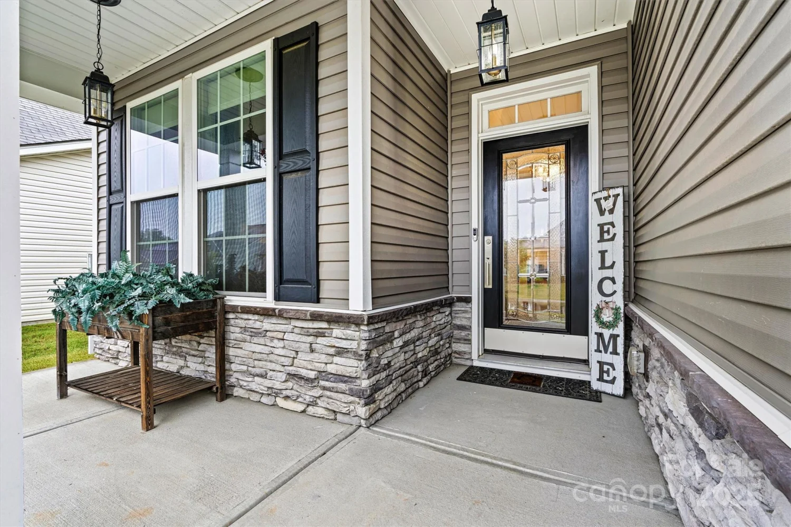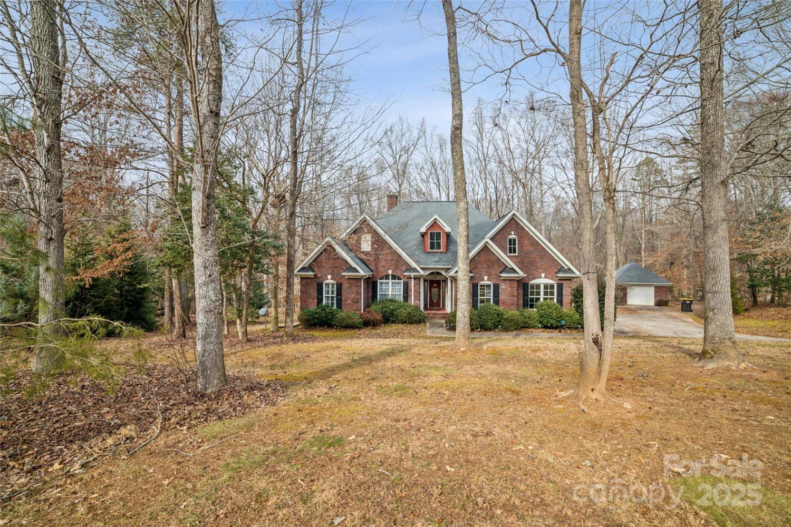4178 millstream roadDenver, NC 28037
4178 millstream roadDenver, NC 28037
Description
NEW CONSTRUCTION in Denver! Gorgeous ranch with upstairs retreat, priced with $25k option allowance! 10' ceilings on first floor, 8' Interior/Exterior doors! Just starting construction - ACT NOW TO MAKE ALL SELECTIONS! Many options to choose from, including granite/quartz countertops; multiple fireplace surrounds, numerous flooring options, & coffered ceilings! Epicurean Kitchen with floor to ceiling cabinets, double wall ovens, chimney hood, and large farmhouse island opening to family room with fireplace, and covered patio right off dining area & family room! Owners Suite has trey ceiling & bath has large walk-in shower, with stand-alone tub option, double bowl vanity with quartz counter tops & large walk-in closet. Hardwood floors throughout first floor except tile in baths & carpet in bedrooms. Upstairs Retreat adds huge bonus room, 4th BR, & 3rd Full Bath! Photos are representative of previous built home. Options, colors, layout, etc. may differ.
Property Details for 4178 Millstream Road
- Subdivision ComplexWildbrook
- Num Of Garage Spaces2
- Parking FeaturesDriveway, Attached Garage
- Property AttachedNo
LISTING UPDATED:
- StatusActive
- MLS #CAR4267125
- Days on Site1
- HOA Fees$300 / month
- MLS TypeResidential
- Year Built2025
- CountryLincoln
LISTING UPDATED:
- StatusActive
- MLS #CAR4267125
- Days on Site1
- HOA Fees$300 / month
- MLS TypeResidential
- Year Built2025
- CountryLincoln
Building Information for 4178 Millstream Road
- StoriesOne and One Half
- Year Built2025
- Lot Size0.0000 Acres
Payment Calculator
Term
Interest
Home Price
Down Payment
The Payment Calculator is for illustrative purposes only. Read More
Property Information for 4178 Millstream Road
Summary
Location and General Information
- Community Features: Playground, Recreation Area, Sidewalks, Street Lights
- Directions: Brookshire Blvd NC-16 toward Newton. Right on Optimist Club Rd. Toward end of Optimist Club Rd, take right onto Rufus Rd. Neighborhood will be on left near end of Rufus Rd.
- Coordinates: 35.466293,-81.00197
School Information
- Elementary School: St. James
- Middle School: East Lincoln
- High School: East Lincoln
Taxes and HOA Information
- Parcel Number: 4603400601
- Tax Legal Description: #136 LT WILDBROOK PH 1B
Virtual Tour
Parking
- Open Parking: No
Interior and Exterior Features
Interior Features
- Cooling: Central Air
- Heating: Forced Air, Natural Gas
- Appliances: Dishwasher, Disposal, Exhaust Hood, Gas Cooktop, Gas Water Heater, Microwave, Plumbed For Ice Maker, Wall Oven
- Fireplace Features: Family Room, Gas Log, Gas Vented
- Flooring: Carpet, Hardwood, Tile
- Interior Features: Attic Walk In, Cable Prewire, Entrance Foyer, Kitchen Island, Open Floorplan, Pantry, Walk-In Closet(s)
- Levels/Stories: One and One Half
- Foundation: Slab
- Bathrooms Total Integer: 3
Exterior Features
- Construction Materials: Fiber Cement
- Patio And Porch Features: Covered, Front Porch, Side Porch
- Pool Features: None
- Road Surface Type: Concrete, Paved
- Roof Type: Shingle
- Security Features: Carbon Monoxide Detector(s)
- Laundry Features: Electric Dryer Hookup, Laundry Room, Main Level, Washer Hookup
- Pool Private: No
Property
Utilities
- Sewer: County Sewer
- Water Source: County Water
Property and Assessments
- Home Warranty: No
Green Features
Lot Information
- Above Grade Finished Area: 2806
- Lot Features: Level
Rental
Rent Information
- Land Lease: No
Public Records for 4178 Millstream Road
Home Facts
- Beds4
- Baths3
- Above Grade Finished2,806 SqFt
- StoriesOne and One Half
- Lot Size0.0000 Acres
- StyleSingle Family Residence
- Year Built2025
- APN4603400601
- CountyLincoln
- ZoningPD-R


