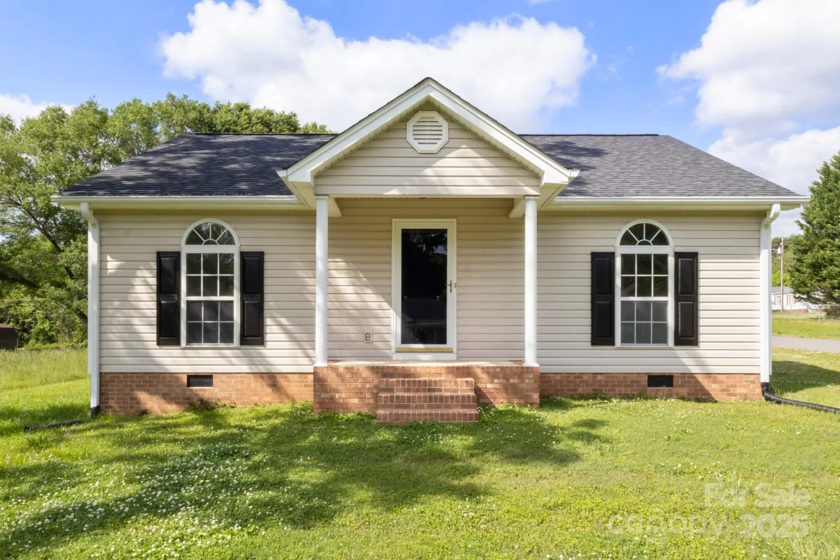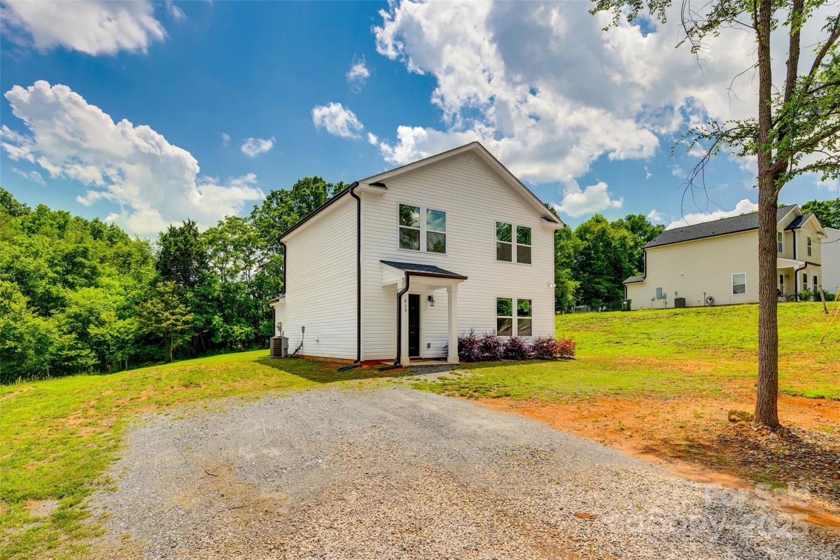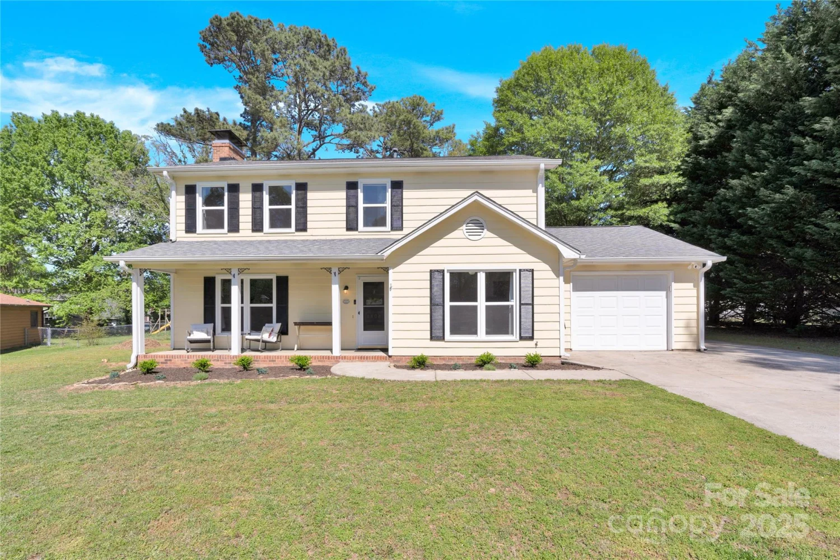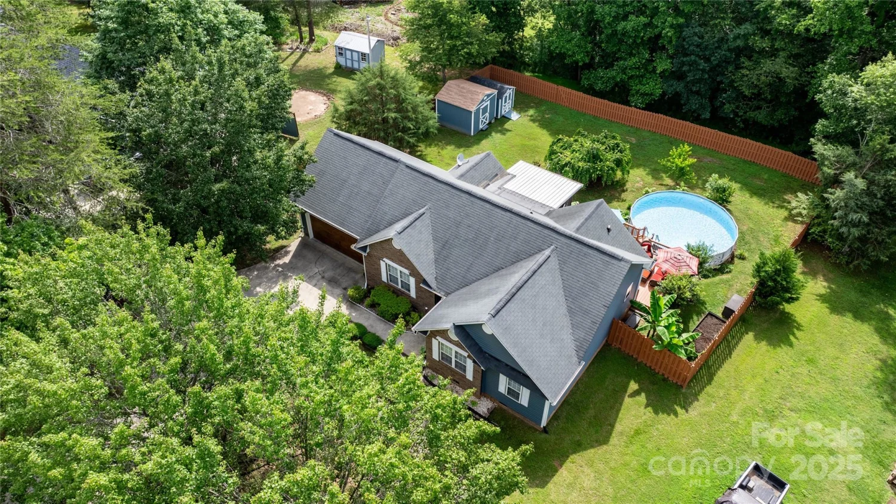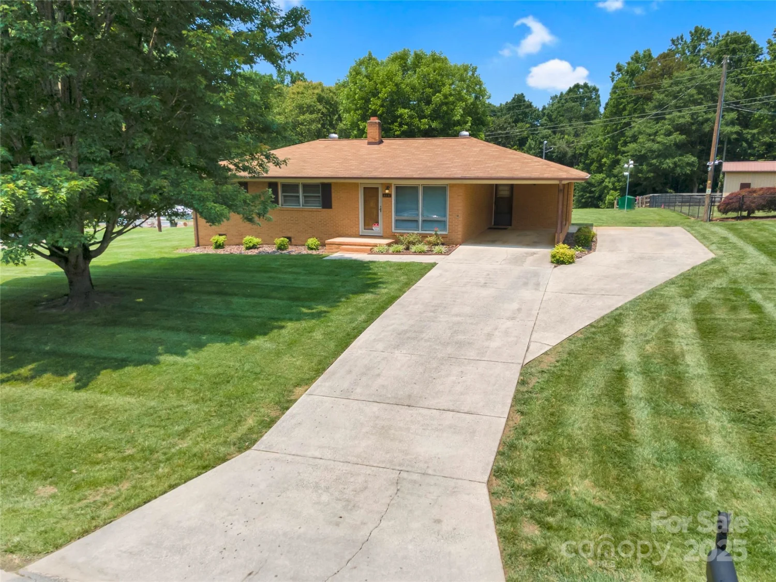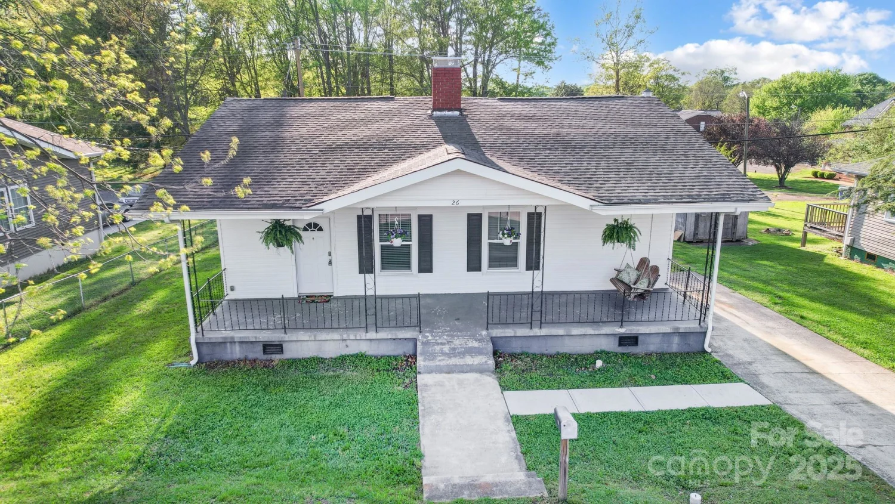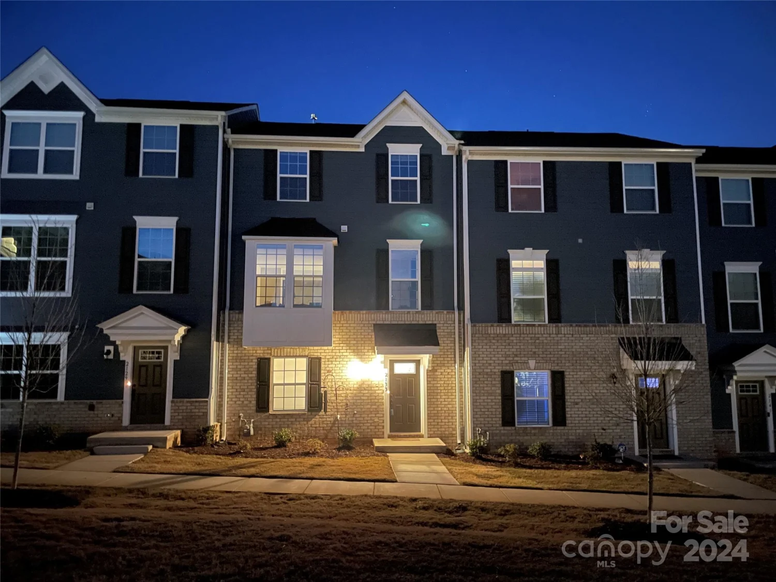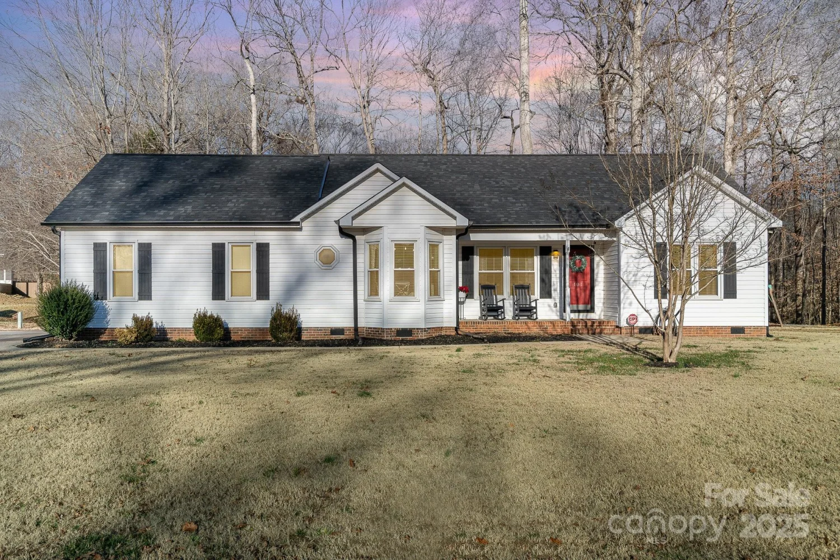3237 yarmouth laneGastonia, NC 28056
3237 yarmouth laneGastonia, NC 28056
Description
Welcome to this charming townhouse in the desirable Kinmere neighborhood! Featuring 2 bedrooms and 2.5 bathrooms, this home offers an open floor plan with hardwood floors and neutral paint throughout the main living areas. The light-filled living room boasts abundant windows and a cozy fireplace, perfect for relaxing. The kitchen is equipped with stainless steel appliances, ample cabinetry, granite counter space, pendant lighting, a kitchen bar, and an eat-in area. The spacious primary suite includes a large closet, and a private ensuite bath with a dual sink vanity, separate shower, and a luxurious soaker tub. Enjoy the enclosed porch and a spacious backyard ideal for entertaining. Community amenities include a clubhouse, outdoor pool, playground, and sidewalks. Don’t miss this wonderful opportunity!
Property Details for 3237 Yarmouth Lane
- Subdivision ComplexKinmere Commons
- ExteriorLawn Maintenance
- Num Of Garage Spaces1
- Parking FeaturesDriveway, Attached Garage, Garage Door Opener, Garage Faces Front
- Property AttachedNo
LISTING UPDATED:
- StatusActive
- MLS #CAR4267512
- Days on Site1
- HOA Fees$160 / month
- MLS TypeResidential
- Year Built2015
- CountryGaston
LISTING UPDATED:
- StatusActive
- MLS #CAR4267512
- Days on Site1
- HOA Fees$160 / month
- MLS TypeResidential
- Year Built2015
- CountryGaston
Building Information for 3237 Yarmouth Lane
- StoriesTwo
- Year Built2015
- Lot Size0.0000 Acres
Payment Calculator
Term
Interest
Home Price
Down Payment
The Payment Calculator is for illustrative purposes only. Read More
Property Information for 3237 Yarmouth Lane
Summary
Location and General Information
- Community Features: Clubhouse, Outdoor Pool, Playground, Sidewalks
- Coordinates: 35.205009,-81.12217
School Information
- Elementary School: W.A. Bess
- Middle School: Cramerton
- High School: Forestview
Taxes and HOA Information
- Parcel Number: 222368
- Tax Legal Description: KINMERE COMMONS L 82 10 125 014 00 000
Virtual Tour
Parking
- Open Parking: No
Interior and Exterior Features
Interior Features
- Cooling: Ceiling Fan(s), Central Air, Electric
- Heating: Natural Gas, Other - See Remarks
- Appliances: Dishwasher, Disposal, Exhaust Fan, Exhaust Hood, Gas Cooktop, Gas Oven, Microwave, Oven, Plumbed For Ice Maker, Self Cleaning Oven, Washer
- Fireplace Features: Gas Vented, Living Room
- Flooring: Carpet, Tile, Wood
- Interior Features: Attic Stairs Pulldown, Garden Tub, Open Floorplan, Pantry, Walk-In Closet(s), Walk-In Pantry
- Levels/Stories: Two
- Window Features: Insulated Window(s)
- Foundation: Slab
- Total Half Baths: 1
- Bathrooms Total Integer: 3
Exterior Features
- Accessibility Features: Two or More Access Exits
- Construction Materials: Brick Partial, Vinyl
- Patio And Porch Features: Enclosed, Rear Porch, Screened
- Pool Features: None
- Road Surface Type: Concrete
- Security Features: Carbon Monoxide Detector(s), Smoke Detector(s)
- Laundry Features: Electric Dryer Hookup, Gas Dryer Hookup, Laundry Room, Upper Level, Washer Hookup
- Pool Private: No
Property
Utilities
- Sewer: Public Sewer
- Utilities: Electricity Connected, Natural Gas
- Water Source: City
Property and Assessments
- Home Warranty: No
Green Features
Lot Information
- Above Grade Finished Area: 1724
- Lot Features: Private
Rental
Rent Information
- Land Lease: No
Public Records for 3237 Yarmouth Lane
Home Facts
- Beds2
- Baths2
- Above Grade Finished1,724 SqFt
- StoriesTwo
- Lot Size0.0000 Acres
- StyleTownhouse
- Year Built2015
- APN222368
- CountyGaston


