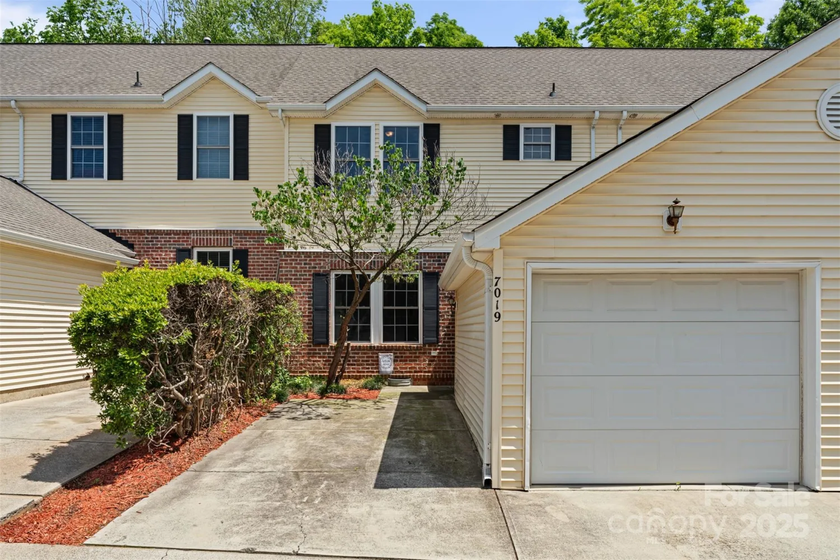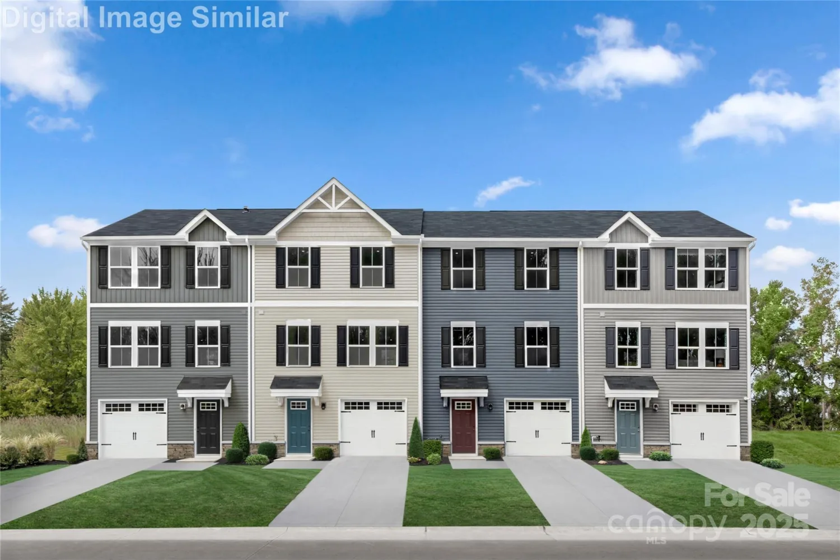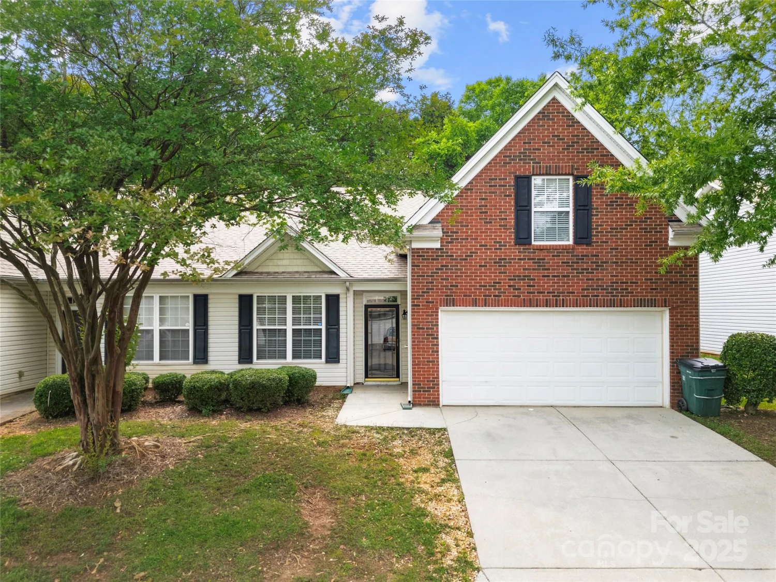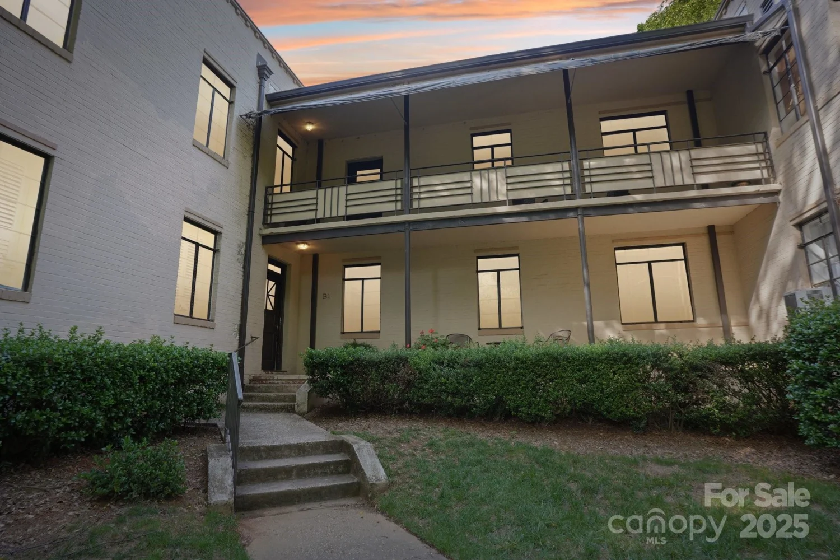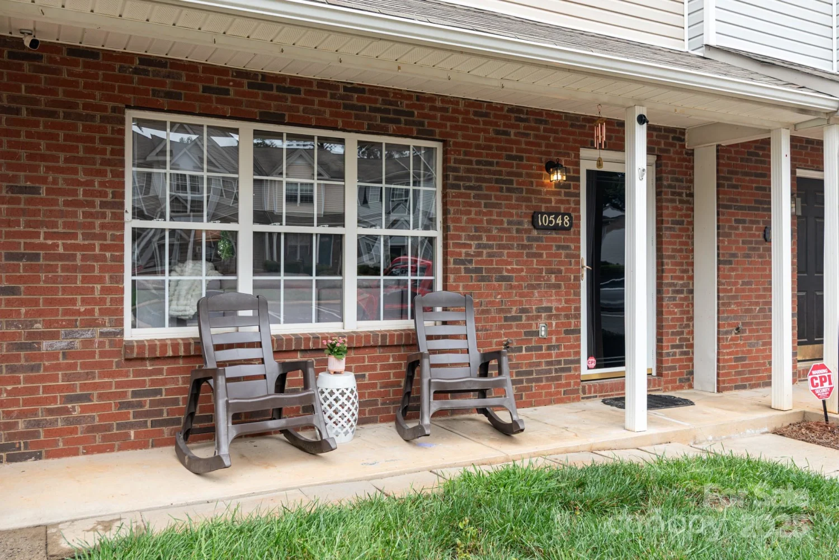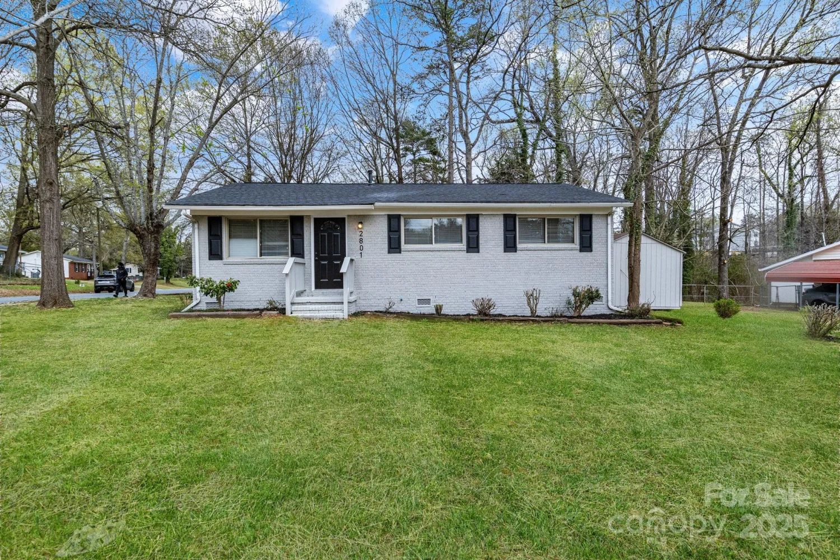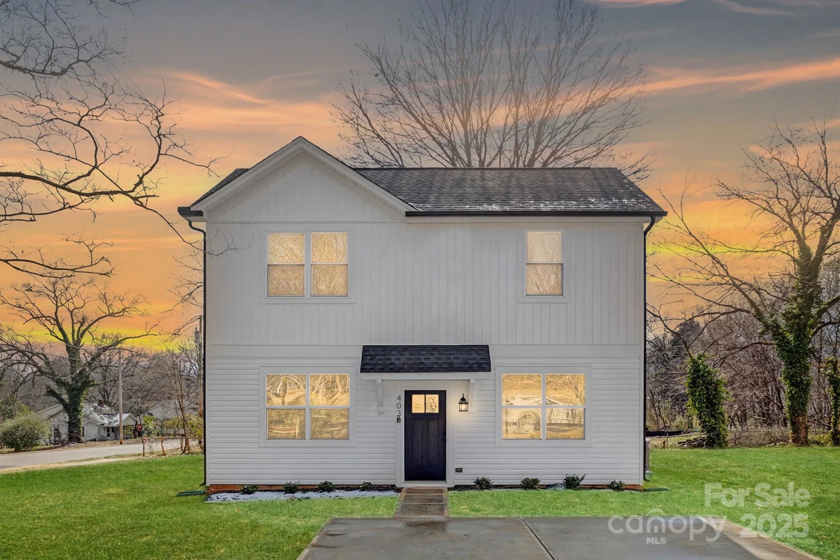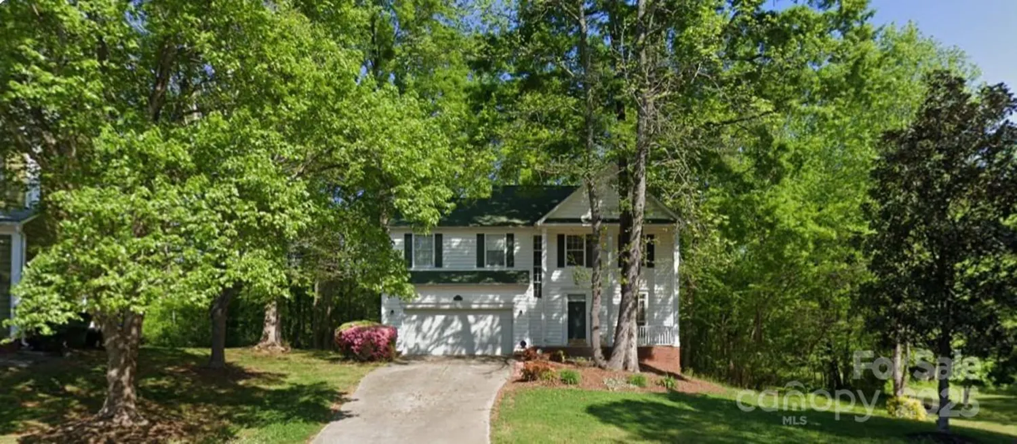4328 frank vance roadCharlotte, NC 28216
4328 frank vance roadCharlotte, NC 28216
Description
Welcome to this charming 3-bedroom, 2-bathroom home perfectly situated in the desirable Lakeview Village neighborhood of Charlotte, NC. Nestled on a peaceful cul-de-sac street, this residence offers a serene retreat with a private, wooded backyard, ideal for outdoor relaxation and entertaining. Enjoy the peaceful views from the deck overlooking the lush wooded backyard, creating the perfect spot for morning coffee or evening gatherings. Inside, you'll find bright and stylish vinyl plank flooring throughout, combining comfort with easy maintenance. The kitchen is equipped with modern appliances and ample cabinetry for all your storage needs. Conveniently located near I-485, this home provides quick access to major highways, shopping, dining, and entertainment options. Schedule your showings today!
Property Details for 4328 Frank Vance Road
- Subdivision ComplexLakeview Village
- Architectural StyleRanch
- Parking FeaturesDriveway, Parking Space(s)
- Property AttachedNo
LISTING UPDATED:
- StatusActive
- MLS #CAR4267796
- Days on Site0
- MLS TypeResidential
- Year Built1998
- CountryMecklenburg
LISTING UPDATED:
- StatusActive
- MLS #CAR4267796
- Days on Site0
- MLS TypeResidential
- Year Built1998
- CountryMecklenburg
Building Information for 4328 Frank Vance Road
- StoriesOne
- Year Built1998
- Lot Size0.0000 Acres
Payment Calculator
Term
Interest
Home Price
Down Payment
The Payment Calculator is for illustrative purposes only. Read More
Property Information for 4328 Frank Vance Road
Summary
Location and General Information
- Directions: via Reames Rd and Lakeview Rd; Head west on W W.T.Harris Blvd toward Perimeter Pkwy; Use the left 2 lanes to turn left onto Reames Rd; At the traffic circle, take the 1st exit; Continue onto Lakeview Rd; Turn right onto Kara Dr; Turn right onto Frank Vance Rd; Destination will be on the right.
- Coordinates: 35.3288,-80.864461
School Information
- Elementary School: Hornets Nest
- Middle School: Ranson
- High School: Hopewell
Taxes and HOA Information
- Parcel Number: 025-353-18
- Tax Legal Description: L46 M29-126
Virtual Tour
Parking
- Open Parking: No
Interior and Exterior Features
Interior Features
- Cooling: Ceiling Fan(s), Central Air
- Heating: Forced Air
- Appliances: Dishwasher, Electric Range, Electric Water Heater, Microwave, Plumbed For Ice Maker, Refrigerator
- Flooring: Vinyl
- Levels/Stories: One
- Foundation: Crawl Space
- Bathrooms Total Integer: 2
Exterior Features
- Construction Materials: Vinyl
- Patio And Porch Features: Deck, Front Porch
- Pool Features: None
- Road Surface Type: Concrete, Paved
- Roof Type: Composition
- Laundry Features: Laundry Closet, Main Level
- Pool Private: No
Property
Utilities
- Sewer: Public Sewer
- Water Source: City
Property and Assessments
- Home Warranty: No
Green Features
Lot Information
- Above Grade Finished Area: 1006
- Lot Features: Cul-De-Sac, Green Area, Sloped, Wooded
Rental
Rent Information
- Land Lease: No
Public Records for 4328 Frank Vance Road
Home Facts
- Beds3
- Baths2
- Above Grade Finished1,006 SqFt
- StoriesOne
- Lot Size0.0000 Acres
- StyleSingle Family Residence
- Year Built1998
- APN025-353-18
- CountyMecklenburg
- ZoningN1-A


