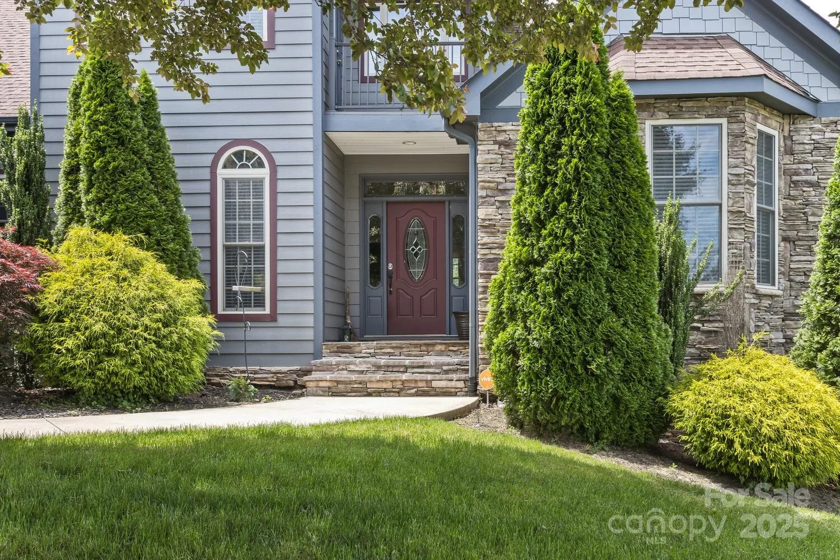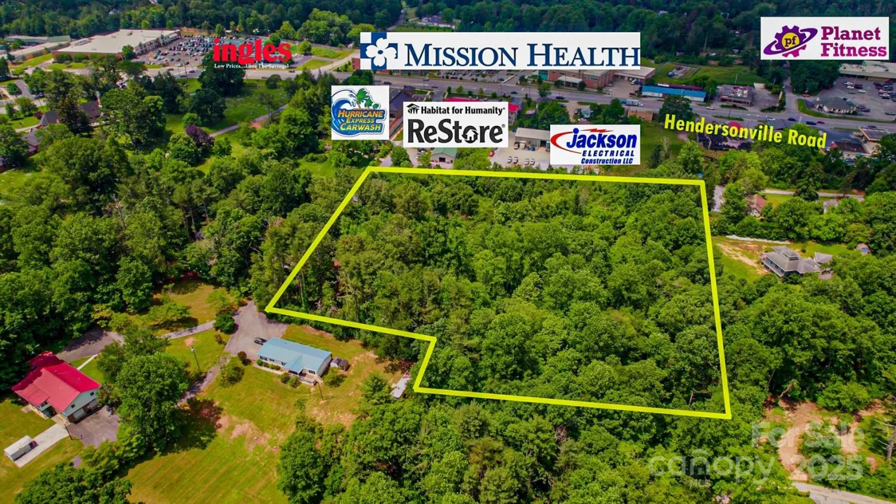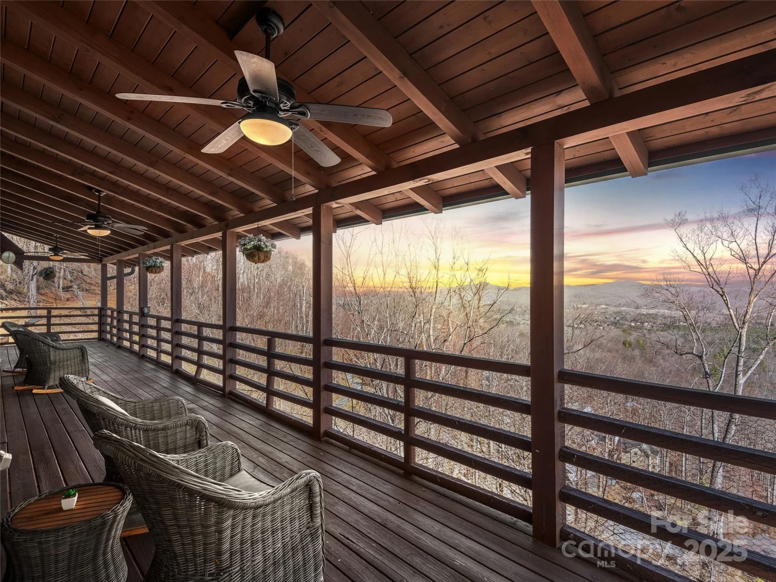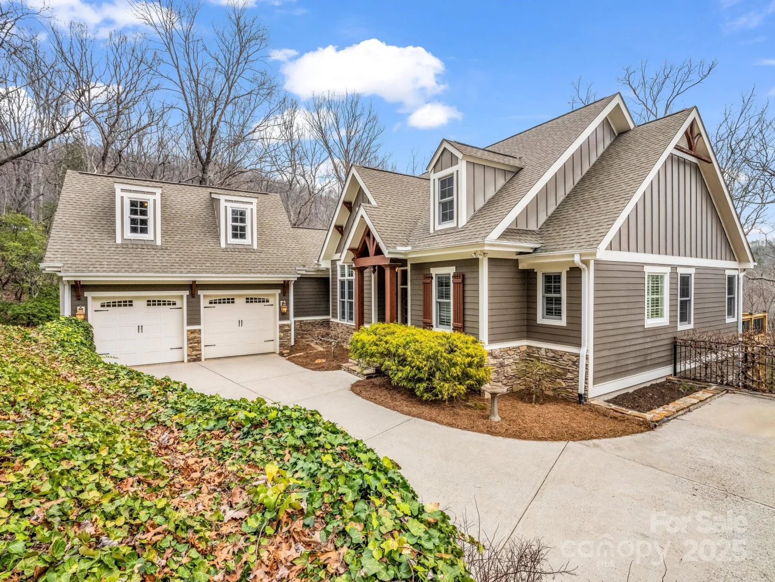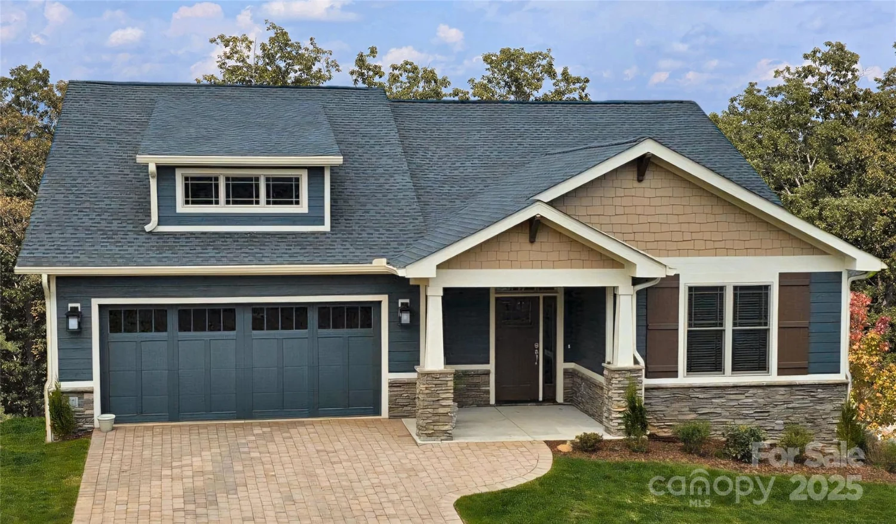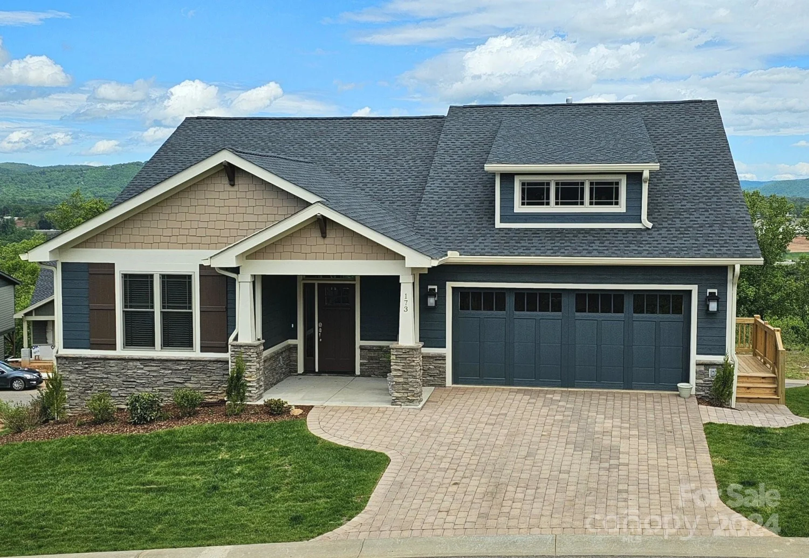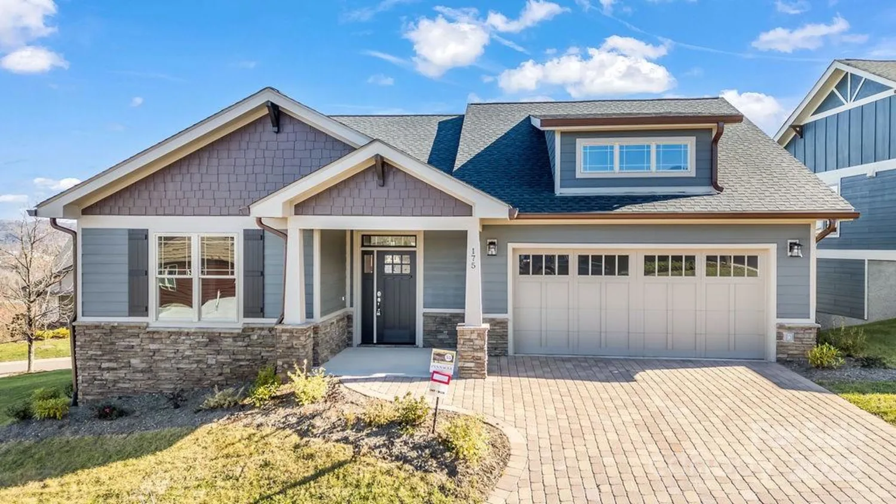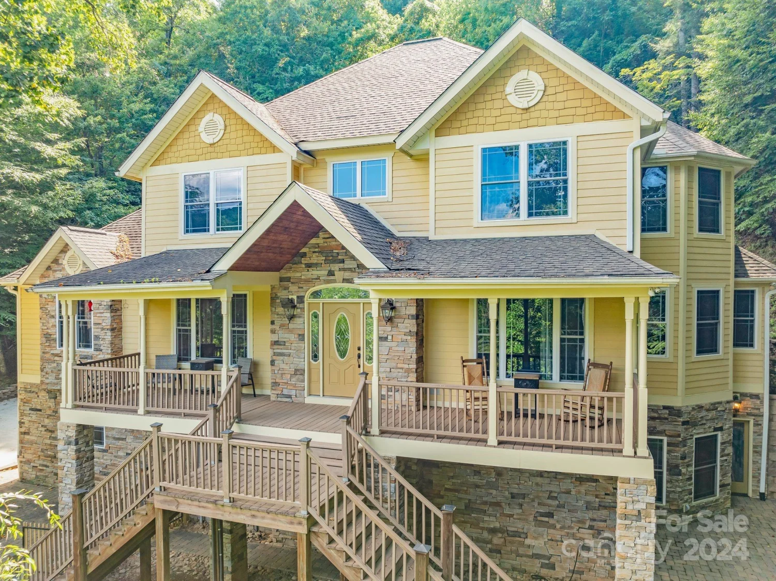12 broadmoor driveArden, NC 28704
12 broadmoor driveArden, NC 28704
Description
Exquisite Arts & Crafts home enriched with character & divine details inside & out. Gracefully poised at the end of a serene cul-de-sac in a charming neighborhood, this modern luxury property features eco-conscious solar energy, yielding consistently reduced costs and a fully equipped lower-level apartment, perfect for an in-law suite. Soak in breathtaking sunsets from the expansive wraparound porch, surrounded by lush, meticulously landscaped grounds. Inside, dramatic vaulted ceilings and a stunning stone fireplace define the 2-story great room. Rich maple hardwoods flow into a gourmet kitchen adorned with Cambria quartz counters, custom lighting, and a stylish breakfast bar. The main-level primary suite is a retreat of its own, offering deck access and a spa-inspired bath. Generously appointed guest rooms, bonus spaces, and refined finishes complete this rare offering. Perfectly situated near the finest dining, shopping, and amenities of South Asheville.
Property Details for 12 Broadmoor Drive
- Subdivision ComplexBroadmoor at Mills Gap
- Architectural StyleArts and Crafts
- Num Of Garage Spaces2
- Parking FeaturesDriveway, Attached Garage
- Property AttachedNo
- Waterfront FeaturesNone
LISTING UPDATED:
- StatusActive
- MLS #CAR4267818
- Days on Site1
- HOA Fees$300 / year
- MLS TypeResidential
- Year Built2016
- CountryBuncombe
LISTING UPDATED:
- StatusActive
- MLS #CAR4267818
- Days on Site1
- HOA Fees$300 / year
- MLS TypeResidential
- Year Built2016
- CountryBuncombe
Building Information for 12 Broadmoor Drive
- StoriesTwo
- Year Built2016
- Lot Size0.0000 Acres
Payment Calculator
Term
Interest
Home Price
Down Payment
The Payment Calculator is for illustrative purposes only. Read More
Property Information for 12 Broadmoor Drive
Summary
Location and General Information
- Directions: GPS will get you here. LOOK FOR SIGN!
- View: Mountain(s)
- Coordinates: 35.473259,-82.4821
School Information
- Elementary School: Glen Arden/Koontz
- Middle School: Cane Creek
- High School: T.C. Roberson
Taxes and HOA Information
- Parcel Number: 9664-35-4375-00000
- Tax Legal Description: DEED DATE:01/13/2017 DEED:5511-0854 SUBDIV:BROADMOOR AT MILLS GAP LOT:3 PLAT:0162-0108
Virtual Tour
Parking
- Open Parking: Yes
Interior and Exterior Features
Interior Features
- Cooling: Ceiling Fan(s), Central Air
- Heating: Forced Air, Natural Gas
- Appliances: Dishwasher, Gas Cooktop, Gas Water Heater, Microwave, Refrigerator, Tankless Water Heater, Wall Oven
- Basement: Exterior Entry, Finished, Interior Entry
- Fireplace Features: Gas, Great Room
- Flooring: Carpet, Tile, Wood
- Interior Features: Breakfast Bar, Garden Tub, Open Floorplan, Pantry, Walk-In Closet(s)
- Levels/Stories: Two
- Window Features: Skylight(s)
- Foundation: Basement
- Total Half Baths: 2
- Bathrooms Total Integer: 5
Exterior Features
- Construction Materials: Hardboard Siding
- Horse Amenities: None
- Patio And Porch Features: Front Porch, Rear Porch, Side Porch, Wrap Around
- Pool Features: None
- Road Surface Type: Concrete, Paved
- Roof Type: Shingle
- Laundry Features: In Basement, Main Level
- Pool Private: No
Property
Utilities
- Sewer: Septic Installed
- Utilities: Natural Gas
- Water Source: City
Property and Assessments
- Home Warranty: No
Green Features
Lot Information
- Above Grade Finished Area: 2671
- Lot Features: Cul-De-Sac, Paved, Views
- Waterfront Footage: None
Rental
Rent Information
- Land Lease: No
Public Records for 12 Broadmoor Drive
Home Facts
- Beds4
- Baths3
- Above Grade Finished2,671 SqFt
- Below Grade Finished1,620 SqFt
- StoriesTwo
- Lot Size0.0000 Acres
- StyleSingle Family Residence
- Year Built2016
- APN9664-35-4375-00000
- CountyBuncombe


