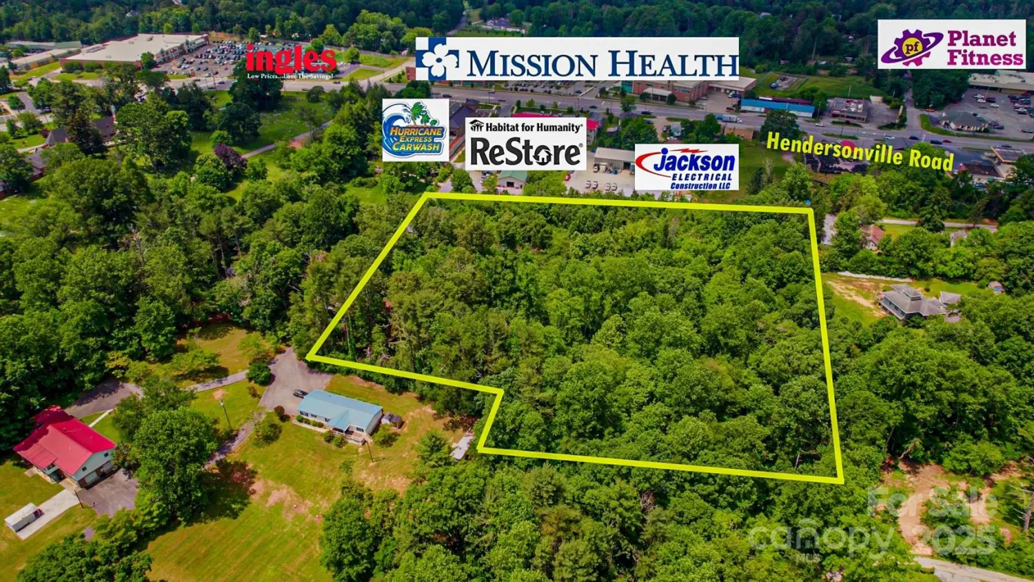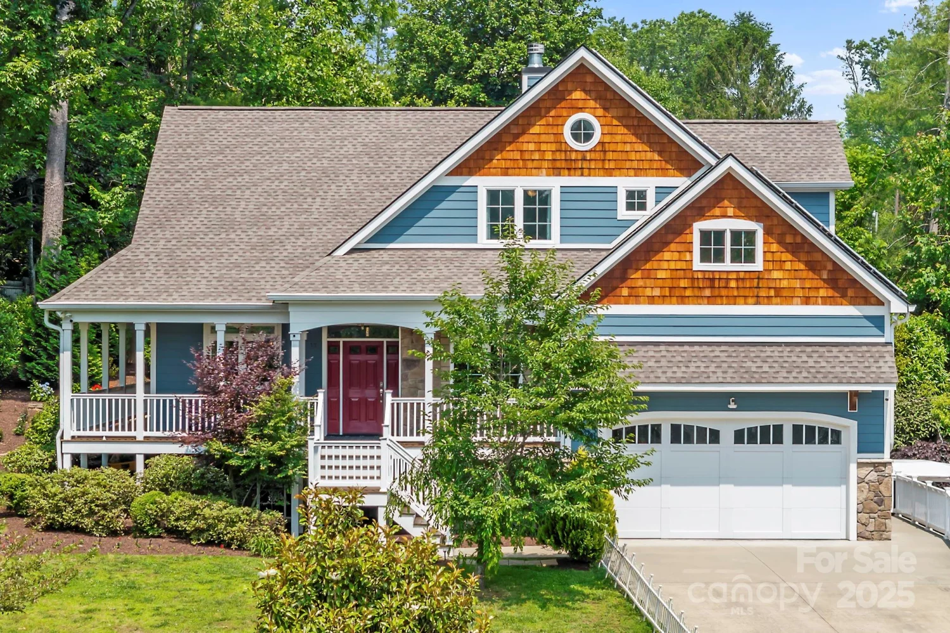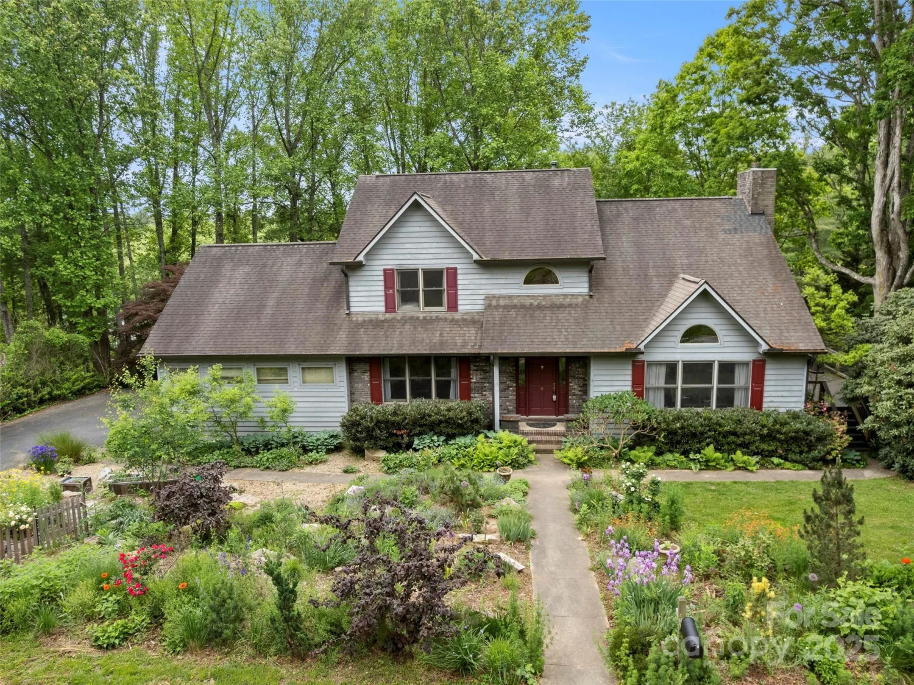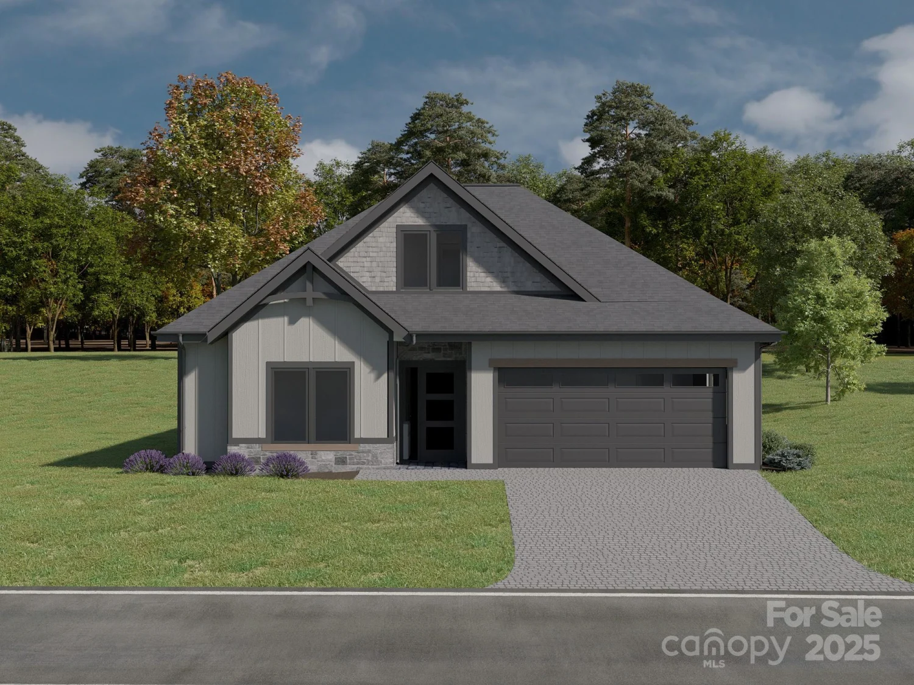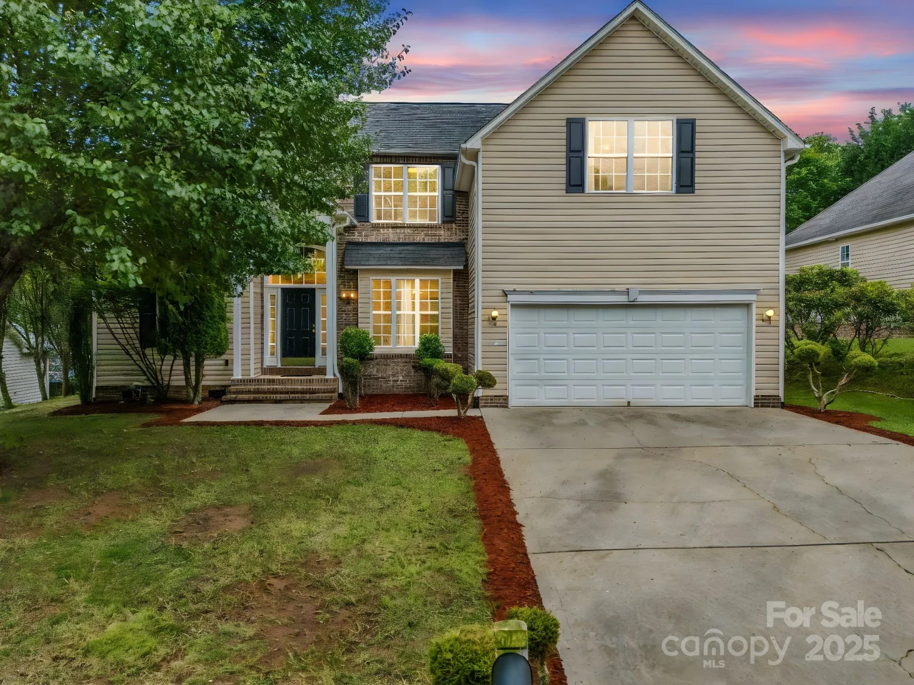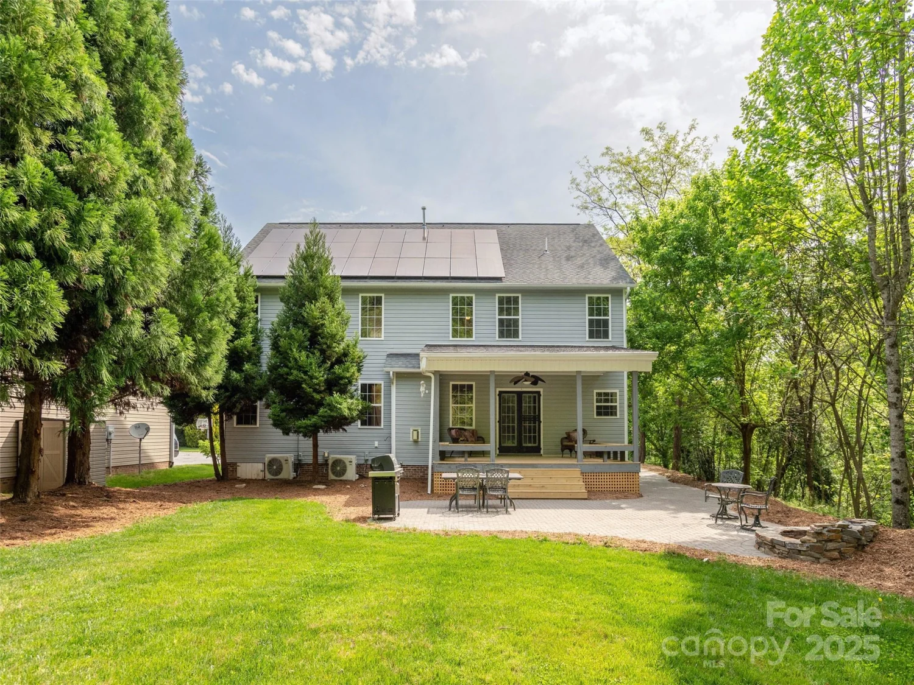25 crestwood driveArden, NC 28704
25 crestwood driveArden, NC 28704
Description
Spectacular views await at this fully furnished South Asheville log cabin-style home! Blending charm with luxury, it features cathedral ceilings, exposed beams, expansive decks and outdoor amenities. Enter through the airy and charming entry way directly to the full length deck with panoramic views. The main level boasts an open and warm environment with a large living room, fireplace, dining area, sitting room with entry to an expansive additional deck, and a large, open kitchen with elongated breakfast bar. The laundry closet, a bedroom and full bathroom are also on the main level with views from every room. The second level features an office/sitting area, primary bedroom, full bath and additional vaulted ceilings. The lower level bedroom has an exterior entrance, full bathroom and spacious entertainment room that opens to the 2-car garage. Outdoor living beckons with a firepit and sitting area surrounded by lush bamboo. Don't miss this piece of paradise in Arden!
Property Details for 25 Crestwood Drive
- Subdivision ComplexRoyal Pines
- ExteriorFire Pit
- Num Of Garage Spaces2
- Parking FeaturesDriveway, Attached Garage
- Property AttachedNo
LISTING UPDATED:
- StatusActive
- MLS #CAR4218360
- Days on Site77
- MLS TypeResidential
- Year Built2008
- CountryBuncombe
LISTING UPDATED:
- StatusActive
- MLS #CAR4218360
- Days on Site77
- MLS TypeResidential
- Year Built2008
- CountryBuncombe
Building Information for 25 Crestwood Drive
- StoriesOne and One Half
- Year Built2008
- Lot Size0.0000 Acres
Payment Calculator
Term
Interest
Home Price
Down Payment
The Payment Calculator is for illustrative purposes only. Read More
Property Information for 25 Crestwood Drive
Summary
Location and General Information
- Directions: From Downtown Asheville take 25/S. McDowell St south; left ontot Lodge St; left onto Birch Lane; right onto Appian Way;left onto Rhododendron Dr.; sharp left onto Crestwood Dr; house will be on your right
- View: Long Range, Mountain(s), Winter, Year Round
- Coordinates: 35.4800654,-82.51069345
School Information
- Elementary School: Glen Arden/Koontz
- Middle School: Cane Creek
- High School: T.C. Roberson
Taxes and HOA Information
- Parcel Number: 965458129400000
- Tax Legal Description: Lots 1 & 2 Royal Heights
Virtual Tour
Parking
- Open Parking: No
Interior and Exterior Features
Interior Features
- Cooling: Ductless, Electric, Heat Pump
- Heating: Ductless, Electric, Heat Pump
- Appliances: Bar Fridge, Dishwasher, Disposal, Electric Water Heater, Gas Cooktop, Gas Oven, Microwave, Refrigerator, Self Cleaning Oven, Washer/Dryer
- Basement: Exterior Entry, Finished, Interior Entry, Walk-Out Access
- Fireplace Features: Living Room, Wood Burning
- Flooring: Tile, Wood
- Interior Features: Breakfast Bar, Open Floorplan, Storage
- Levels/Stories: One and One Half
- Other Equipment: Fuel Tank(s)
- Foundation: Basement
- Bathrooms Total Integer: 3
Exterior Features
- Construction Materials: Wood
- Fencing: Partial
- Patio And Porch Features: Deck, Front Porch, Rear Porch
- Pool Features: None
- Road Surface Type: Gravel, Stone, Paved
- Roof Type: Shingle
- Security Features: Carbon Monoxide Detector(s), Smoke Detector(s)
- Laundry Features: Laundry Closet, Main Level
- Pool Private: No
Property
Utilities
- Sewer: Septic Installed
- Water Source: City
Property and Assessments
- Home Warranty: No
Green Features
Lot Information
- Above Grade Finished Area: 1735
- Lot Features: Level, Sloped, Views
Rental
Rent Information
- Land Lease: No
Public Records for 25 Crestwood Drive
Home Facts
- Beds3
- Baths3
- Above Grade Finished1,735 SqFt
- Below Grade Finished873 SqFt
- StoriesOne and One Half
- Lot Size0.0000 Acres
- StyleSingle Family Residence
- Year Built2008
- APN965458129400000
- CountyBuncombe
- ZoningR-LD


