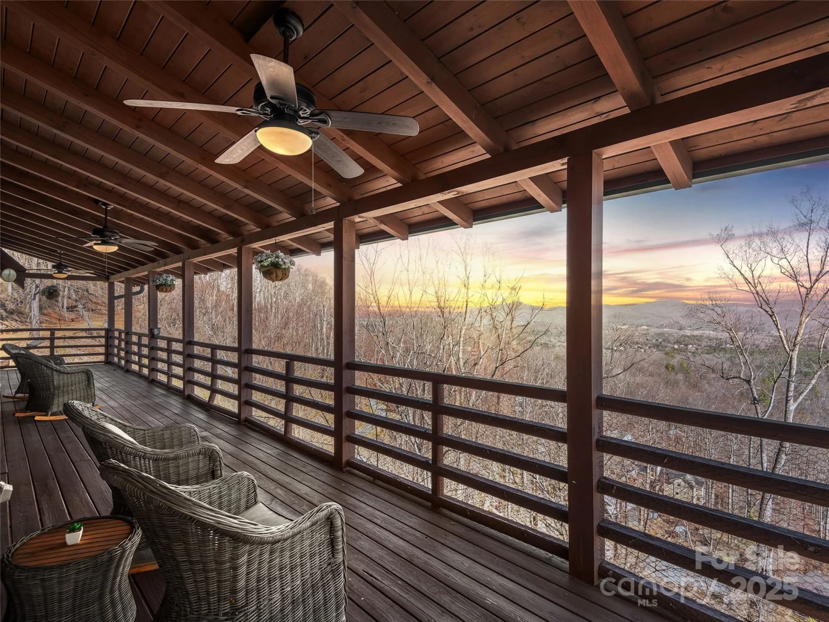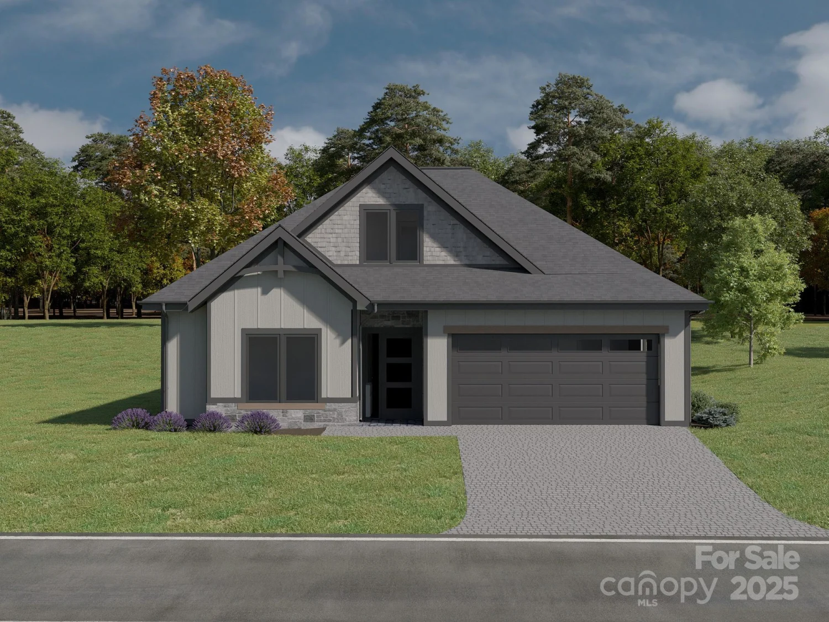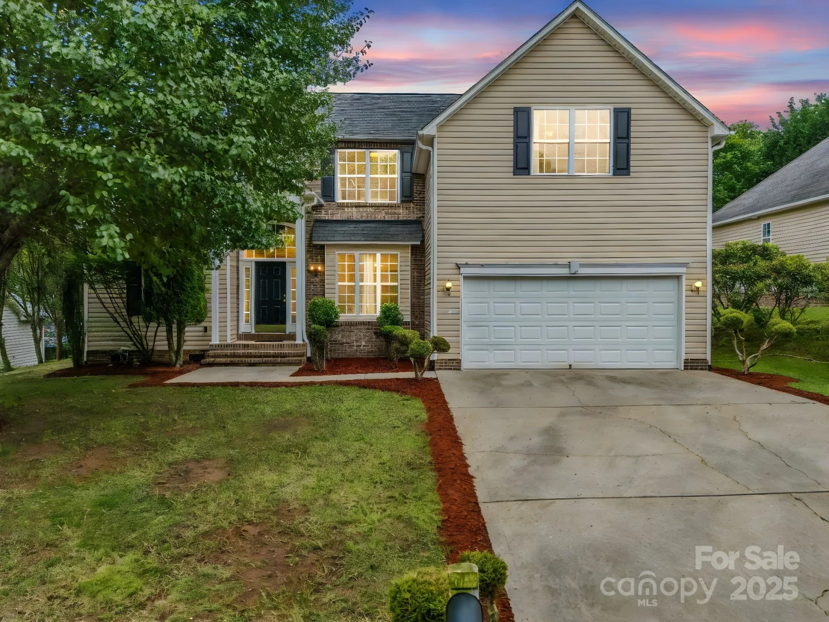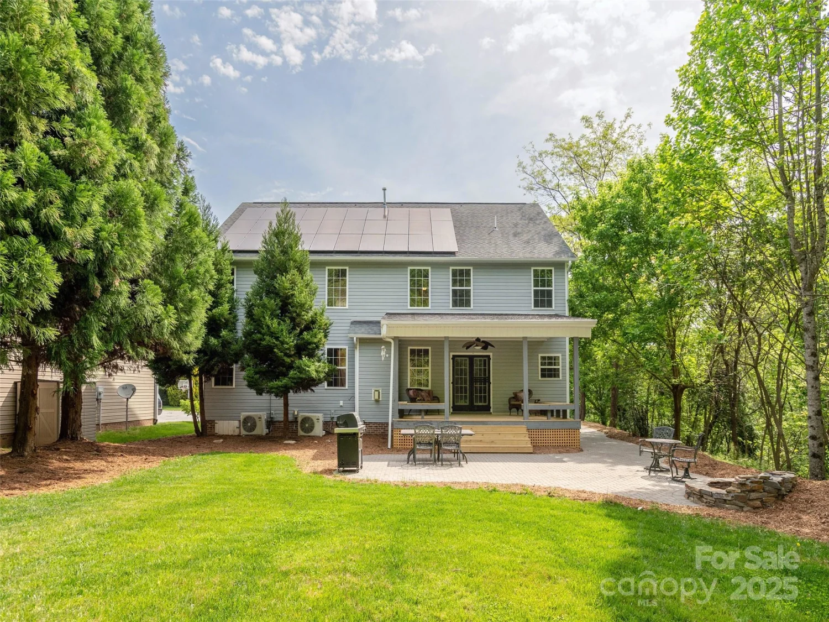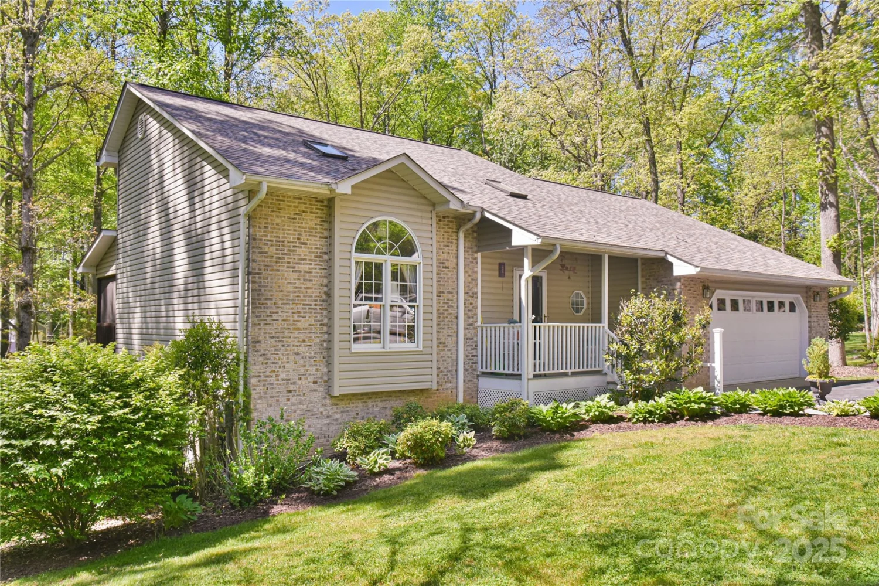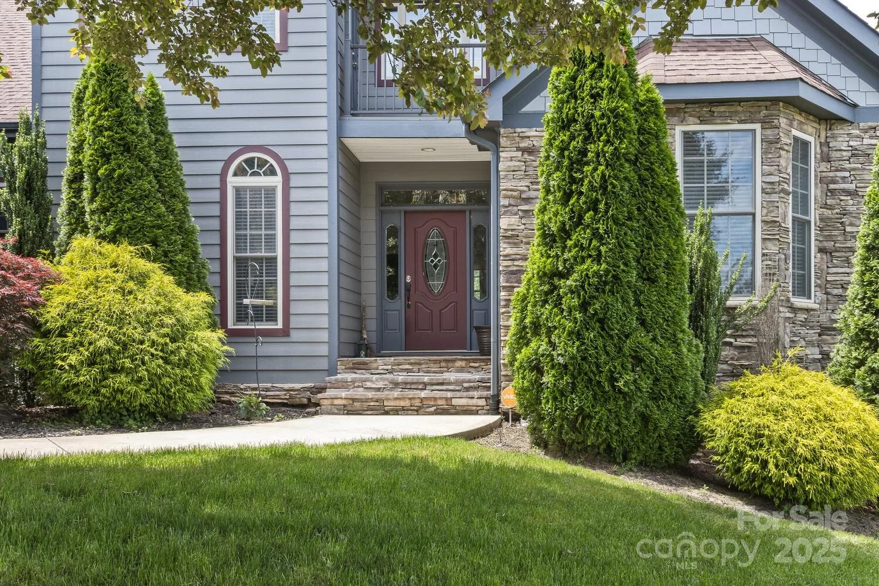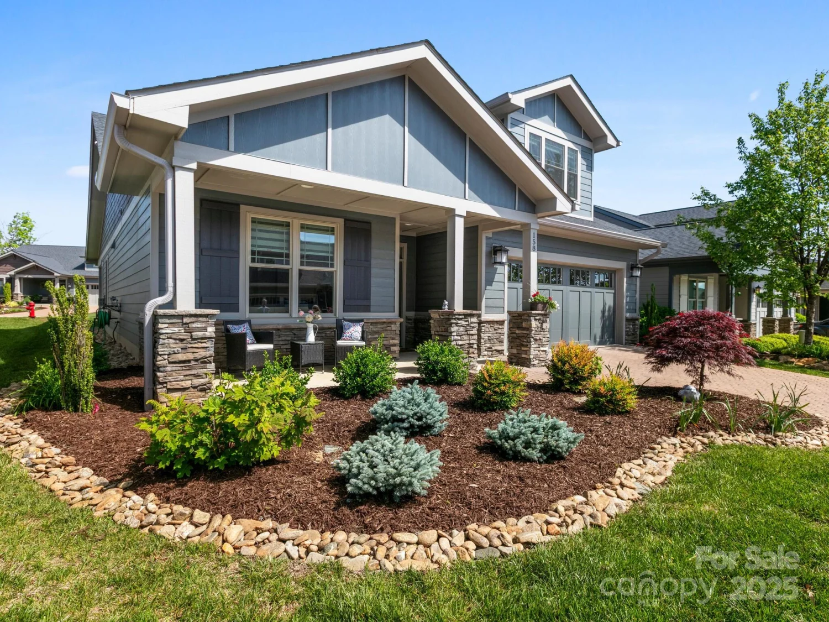21 craftsman overlook ridgeArden, NC 28704
21 craftsman overlook ridgeArden, NC 28704
Description
MOVE IN READY: THIS HOME IS NEW CONSTRUCTION. IT WAS LISTED IN THE MLS WELL BEFORE CONSTRUCTION ACTUALLY BEGAN. Seller to pay at closing $2,500 of Buyers Closing Costs This Pinnacle 2 is a low-maintenance 2-level home with main-floor living. Full-light lower level walkout to a patio/deck with wooded privacy; vaulted & tray ceilings; granite countertops; hardwood floors; gas fireplace; multi-zoned HVAC; tankless water heater; frameless master shower door; & NO YARD WORK. Enjoy the friendly, caring neighbors and social activities plus, the benefits of the Protective Covenants. Community includes clubhouse, fitness center; neighborhood pool; walking trails. Full city amenities with underground utilities, city sewer & water, yet county-only real estate taxes. Convenient to Biltmore Park, only 5 minutes! NOTE: All photos are of similar model. PINNACLE AT ARABELLA - Where the Living is Easy!
Property Details for 21 Craftsman Overlook Ridge
- Subdivision ComplexPinnacle at Arabella Heights
- Architectural StyleArts and Crafts
- ExteriorLawn Maintenance
- Num Of Garage Spaces2
- Parking FeaturesDriveway, Attached Garage, Garage Door Opener
- Property AttachedNo
LISTING UPDATED:
- StatusActive
- MLS #CAR4007643
- Days on Site820
- HOA Fees$195 / month
- MLS TypeResidential
- Year Built2024
- CountryBuncombe
LISTING UPDATED:
- StatusActive
- MLS #CAR4007643
- Days on Site820
- HOA Fees$195 / month
- MLS TypeResidential
- Year Built2024
- CountryBuncombe
Building Information for 21 Craftsman Overlook Ridge
- StoriesOne
- Year Built2024
- Lot Size0.0000 Acres
Payment Calculator
Term
Interest
Home Price
Down Payment
The Payment Calculator is for illustrative purposes only. Read More
Property Information for 21 Craftsman Overlook Ridge
Summary
Location and General Information
- Community Features: Cabana, Clubhouse, Fitness Center, Gated, Outdoor Pool, Street Lights, Walking Trails
- Directions: I-26 to Exit 37 (Long Shoals Rd). West on Long Shoals then head south on Ledbetter Road approximately 1.5 miles to Arabella Lane and the gated entrance. Proceed on Arabella Lane 0.2 miles (veer right at the first fork, left at the second) to Waightstill Drive, the continue on Waightstill Drive 0.4 miles to the Pinnacle at Arabella Heights.
- Coordinates: 35.47101187,-82.56515034
School Information
- Elementary School: Avery's Creek/Koontz
- Middle School: Valley Springs
- High School: T.C. Roberson
Taxes and HOA Information
- Parcel Number: 9634856490
- Tax Legal Description: Plat Lot 31
Virtual Tour
Parking
- Open Parking: No
Interior and Exterior Features
Interior Features
- Cooling: Ceiling Fan(s), Central Air, Electric, Zoned
- Heating: Forced Air, Natural Gas, Zoned
- Appliances: Dishwasher, Disposal, Electric Range, Exhaust Hood, Gas Range, Gas Water Heater, Microwave, Plumbed For Ice Maker, Tankless Water Heater
- Basement: Exterior Entry, Finished, Interior Entry, Walk-Out Access
- Fireplace Features: Gas Vented, Great Room
- Flooring: Carpet, Hardwood, Tile
- Interior Features: Attic Stairs Pulldown, Breakfast Bar, Entrance Foyer, Kitchen Island, Open Floorplan, Pantry, Split Bedroom, Tray Ceiling(s), Vaulted Ceiling(s), Walk-In Closet(s)
- Levels/Stories: One
- Window Features: Insulated Window(s)
- Foundation: Basement, Other - See Remarks
- Bathrooms Total Integer: 3
Exterior Features
- Accessibility Features: Two or More Access Exits, Bath Raised Toilet, Door Width 32 Inches or More, Lever Door Handles, Swing In Door(s), Hall Width 36 Inches or More
- Construction Materials: Fiber Cement, Stone Veneer, Wood
- Patio And Porch Features: Covered, Deck, Front Porch, Patio, Rear Porch, Other - See Remarks
- Pool Features: None
- Road Surface Type: Brick, Paved
- Roof Type: Shingle
- Security Features: Carbon Monoxide Detector(s), Smoke Detector(s)
- Laundry Features: Electric Dryer Hookup, Laundry Room, Main Level, Sink, Washer Hookup
- Pool Private: No
Property
Utilities
- Sewer: Public Sewer
- Utilities: Fiber Optics, Natural Gas, Underground Power Lines, Underground Utilities
- Water Source: City
Property and Assessments
- Home Warranty: No
Green Features
Lot Information
- Above Grade Finished Area: 1808
- Lot Features: Level, Sloped, Wooded, Views
Rental
Rent Information
- Land Lease: No
Public Records for 21 Craftsman Overlook Ridge
Home Facts
- Beds4
- Baths3
- Above Grade Finished1,808 SqFt
- Below Grade Finished1,088 SqFt
- StoriesOne
- Lot Size0.0000 Acres
- StyleSingle Family Residence
- Year Built2024
- APN9634856490
- CountyBuncombe
- ZoningR-2


