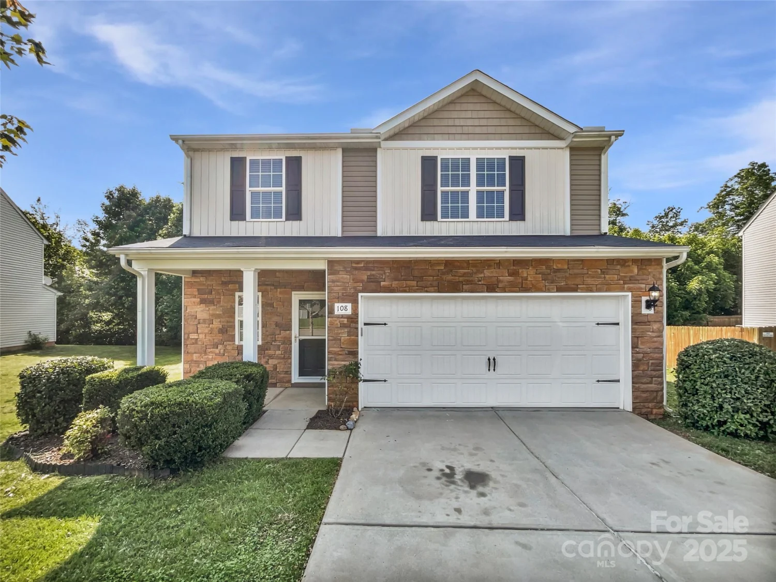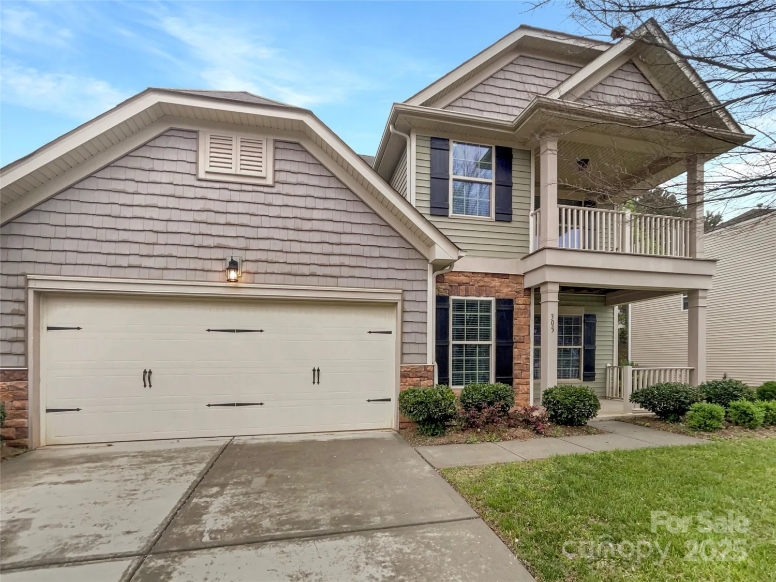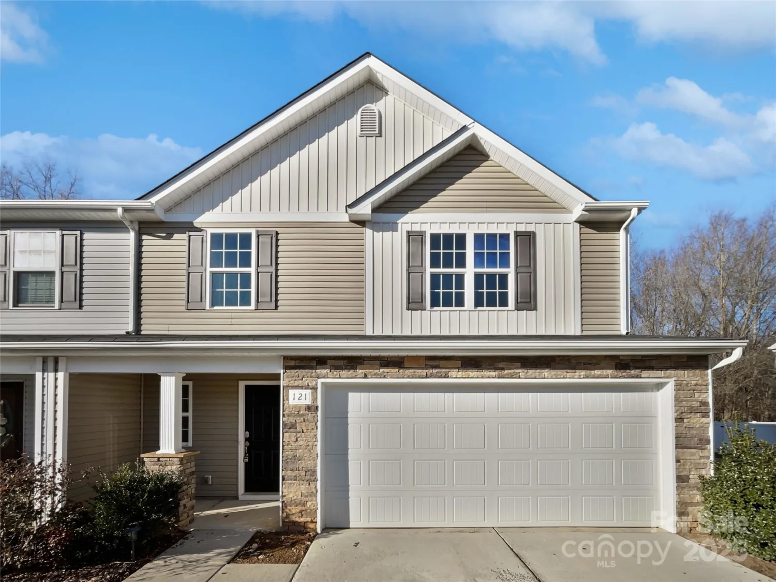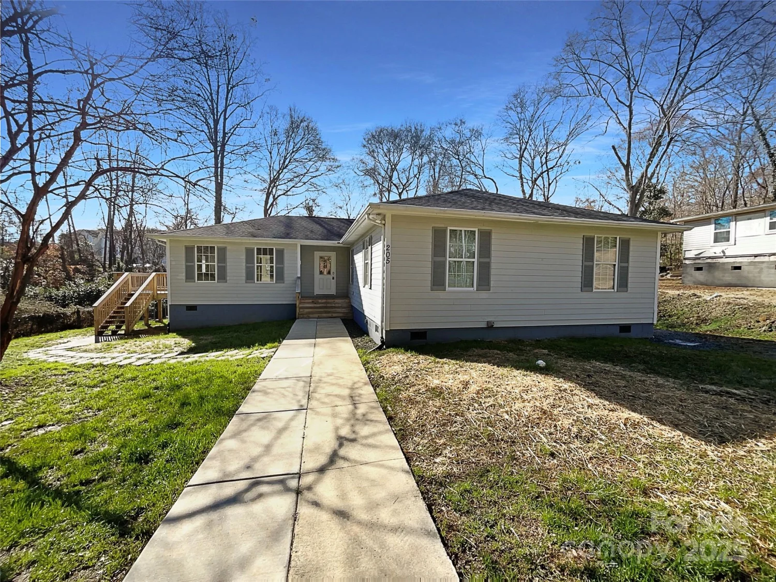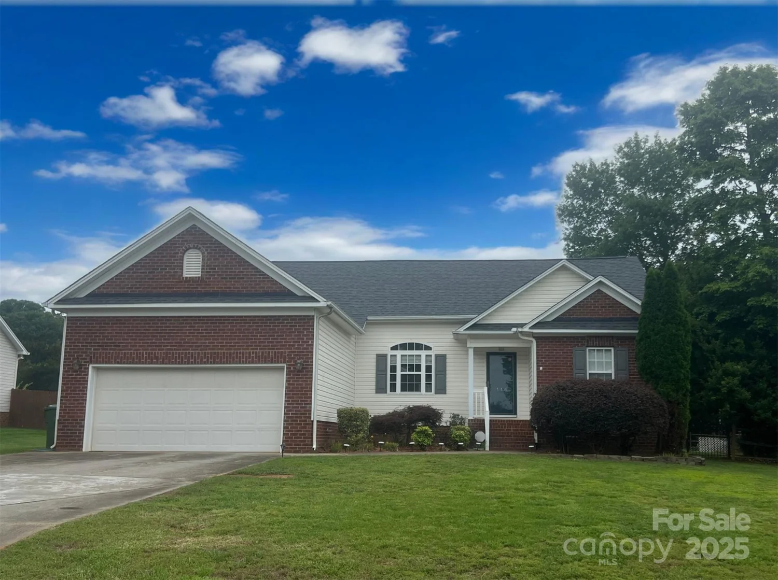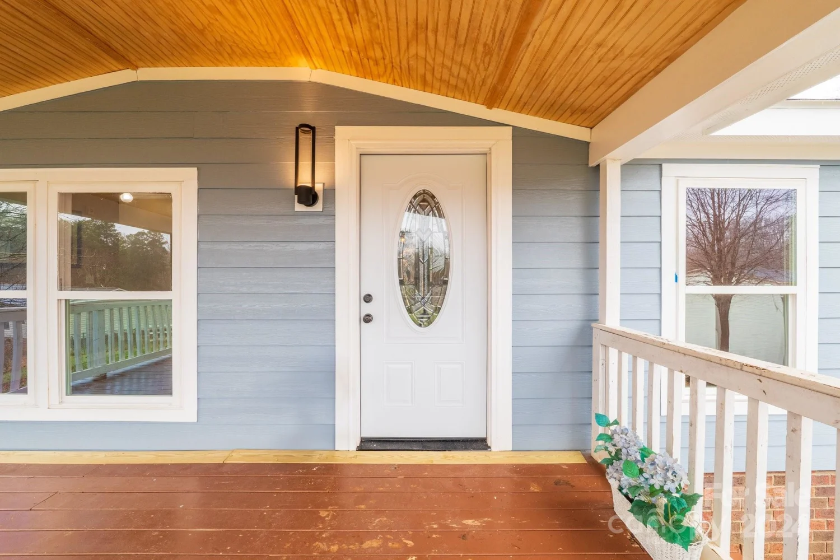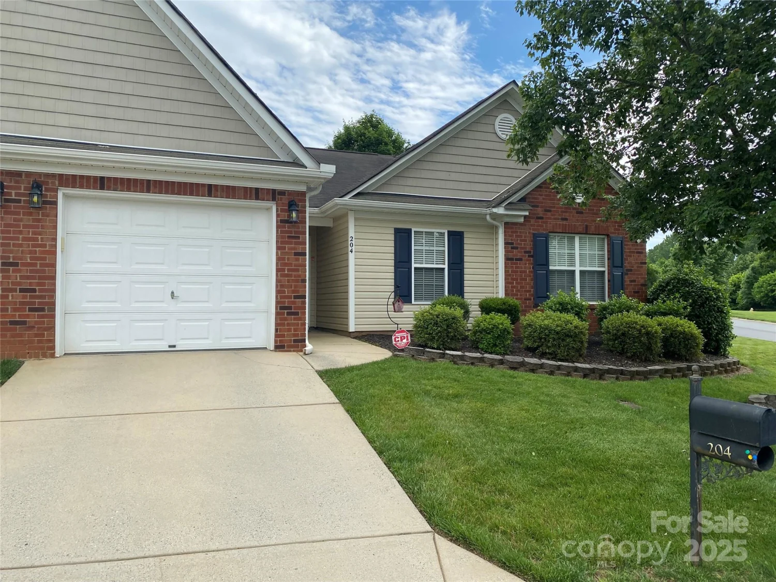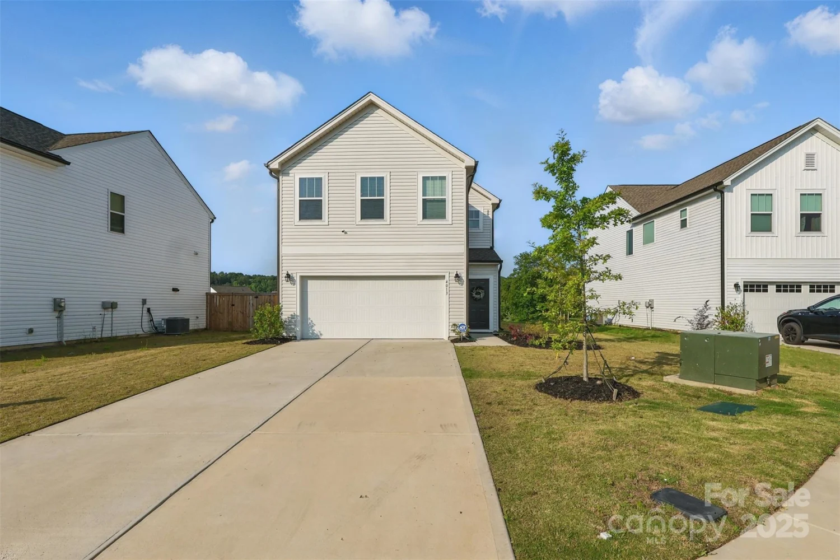336 oakwood driveMount Holly, NC 28120
336 oakwood driveMount Holly, NC 28120
Description
Welcome to this well-loved 3-bedroom, 2-bath home nestled on a spacious 0.45-acre lot in the highly sought-after Dickson Heights community, known for its strong ties to Mount Holly & its close-knit neighborhood feel. Enjoy peaceful mornings on the inviting front porch, perfect for rocking chairs & coffee. Step inside to vaulted ceilings in the main living area, a sunroom flooded w natural light, & a thoughtfully designed layout ideal for both relaxing & entertaining. The large backyard offers ample space for gatherings, play, or gardening, & includes a workshop w a finished room above, ideal for a studio, office, or guest space, plus an additional shed for extra storage. Recent updates include: New gas water heater (2020),Culligan water filtration system (2020), Front door replacement (2021), New gas pack HVAC (2024), & New gas logs (2025) This home has been loved and holds endless potential for its next chapter. A rare opportunity to own a gem in a cherished community—don’t miss it!
Property Details for 336 Oakwood Drive
- Subdivision ComplexDickson Heights
- Architectural StyleRanch
- Parking FeaturesDriveway
- Property AttachedNo
- Waterfront FeaturesNone
LISTING UPDATED:
- StatusActive
- MLS #CAR4267933
- Days on Site0
- MLS TypeResidential
- Year Built1979
- CountryGaston
LISTING UPDATED:
- StatusActive
- MLS #CAR4267933
- Days on Site0
- MLS TypeResidential
- Year Built1979
- CountryGaston
Building Information for 336 Oakwood Drive
- StoriesOne
- Year Built1979
- Lot Size0.0000 Acres
Payment Calculator
Term
Interest
Home Price
Down Payment
The Payment Calculator is for illustrative purposes only. Read More
Property Information for 336 Oakwood Drive
Summary
Location and General Information
- Community Features: None
- Coordinates: 35.324956,-81.055044
School Information
- Elementary School: Ida Rankin
- Middle School: Mount Holly
- High School: East Gaston
Taxes and HOA Information
- Parcel Number: 178596
- Tax Legal Description: DICKSON HEIGHTS BLK 8 L 43 14 085C 024 00 000
Virtual Tour
Parking
- Open Parking: No
Interior and Exterior Features
Interior Features
- Cooling: Gas
- Heating: Natural Gas
- Appliances: Dishwasher, Electric Range, Gas Water Heater
- Fireplace Features: Gas Log, Gas Unvented, Living Room
- Flooring: Tile, Vinyl
- Interior Features: Attic Stairs Pulldown
- Levels/Stories: One
- Foundation: Crawl Space
- Bathrooms Total Integer: 2
Exterior Features
- Construction Materials: Wood
- Fencing: Partial
- Horse Amenities: None
- Patio And Porch Features: Deck, Front Porch
- Pool Features: None
- Road Surface Type: Concrete, Paved
- Roof Type: Shingle
- Security Features: Carbon Monoxide Detector(s), Smoke Detector(s)
- Laundry Features: Laundry Closet, Main Level
- Pool Private: No
- Other Structures: Shed(s), Workshop
Property
Utilities
- Sewer: Septic Installed
- Utilities: Electricity Connected, Natural Gas
- Water Source: Well
Property and Assessments
- Home Warranty: No
Green Features
Lot Information
- Above Grade Finished Area: 1611
- Lot Features: Cleared, Level
- Waterfront Footage: None
Rental
Rent Information
- Land Lease: No
Public Records for 336 Oakwood Drive
Home Facts
- Beds3
- Baths2
- Above Grade Finished1,611 SqFt
- StoriesOne
- Lot Size0.0000 Acres
- StyleSingle Family Residence
- Year Built1979
- APN178596
- CountyGaston


