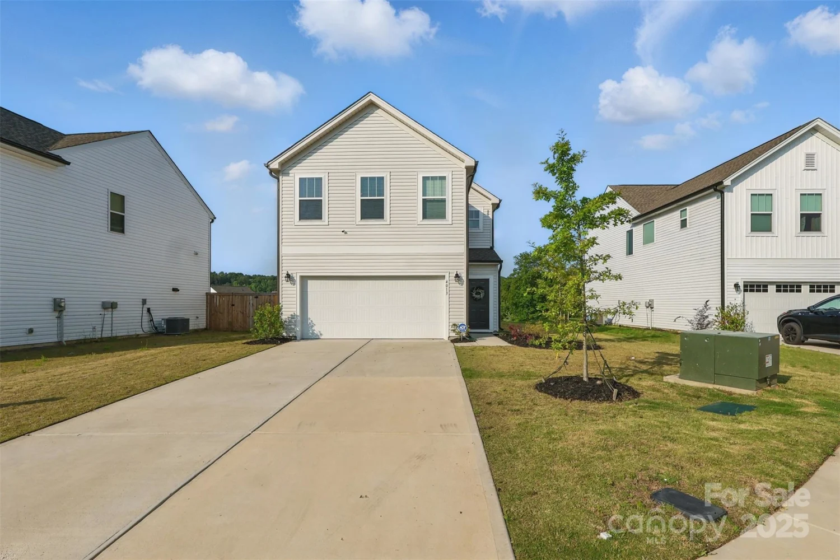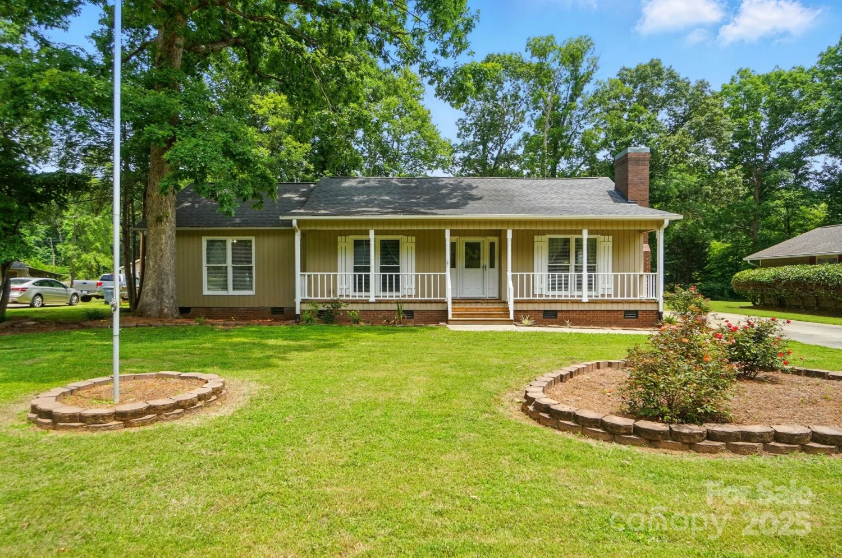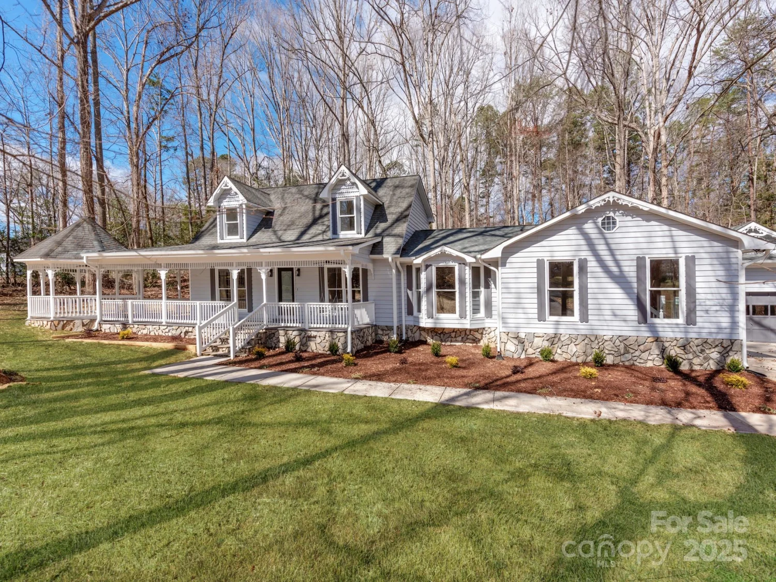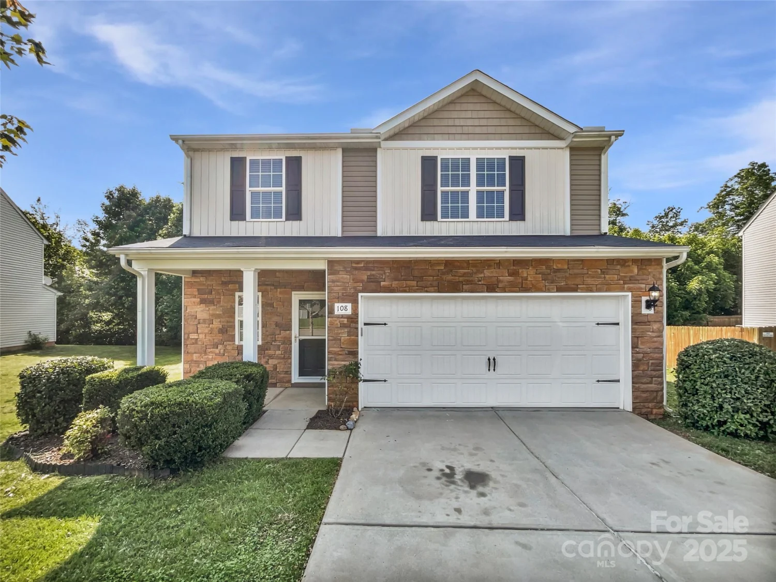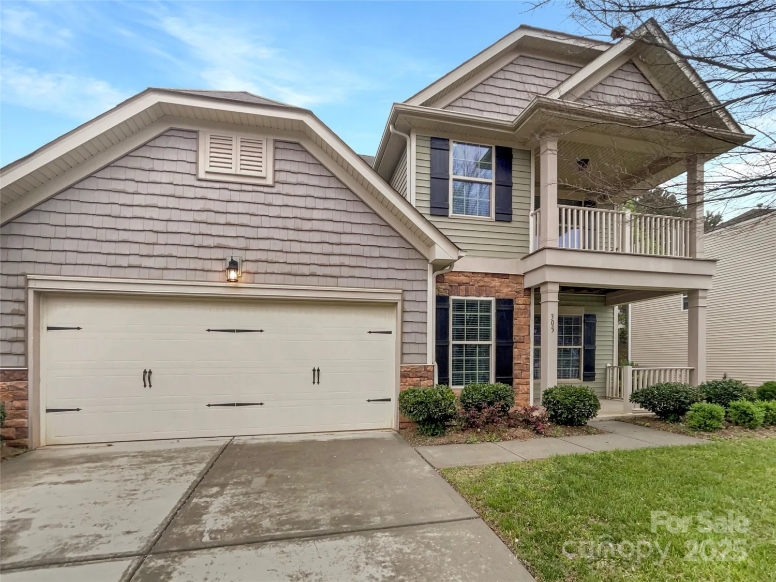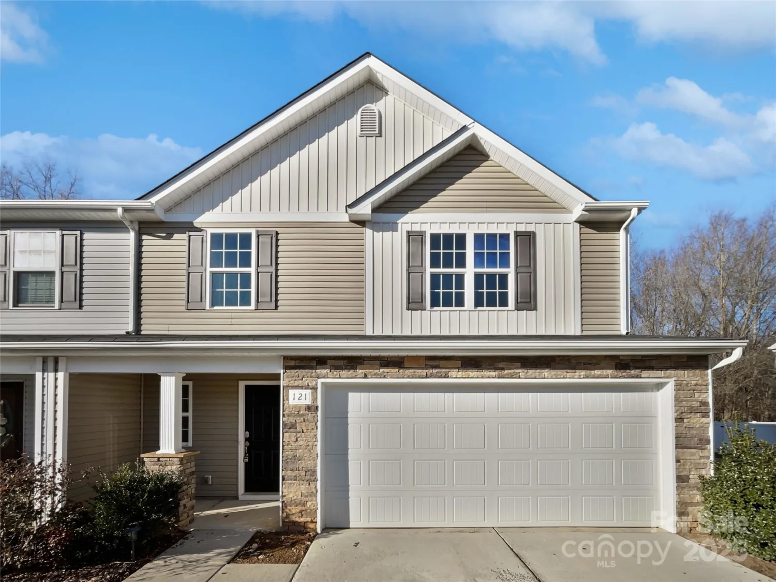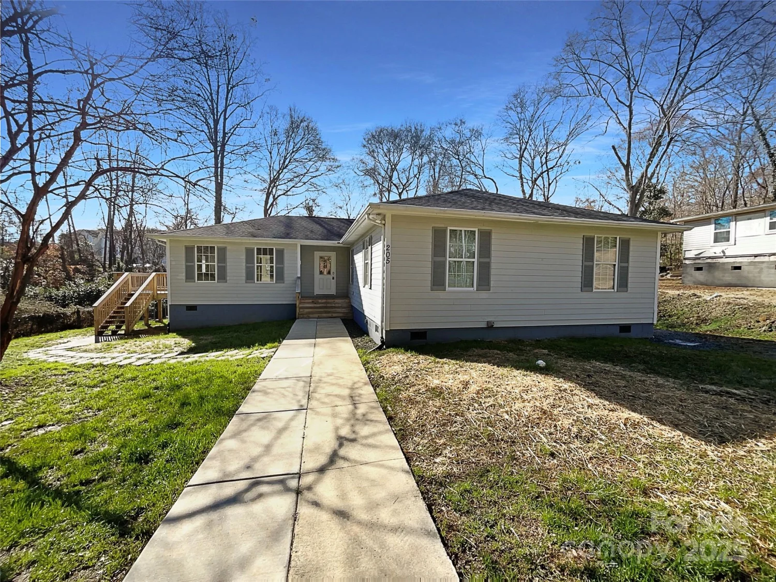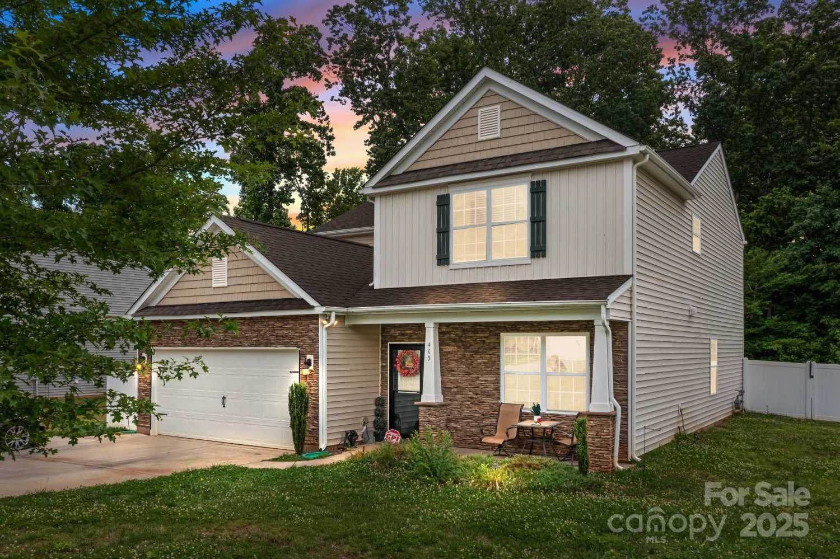116 birchwood courtMount Holly, NC 28120
116 birchwood courtMount Holly, NC 28120
Description
Well-maintained 3-bedroom, 2-bath home in Mount Holly’s Deerfield neighborhood, offering 1,627 sqft of comfortable living. Situated on a private 0.31-acre lot, the outdoor space includes a 13x36 in-ground freshwater pool with a new liner (2019), new filter sand (2025), and a large deck, firepit area, and fenced yard—perfect for entertaining. Inside, you’ll find hardwood floors throughout, an open split-bedroom floor plan, tray ceiling in the primary bedroom, and fresh interior paint (2019). Additional updates include a new HVAC system (2019), roof (2017), and garage motor (2025). Two-car attached garage. Convenient to both downtown Mount Holly and Charlotte.
Property Details for 116 Birchwood Court
- Subdivision ComplexDeerfield
- Num Of Garage Spaces2
- Parking FeaturesAttached Garage
- Property AttachedNo
LISTING UPDATED:
- StatusComing Soon
- MLS #CAR4268007
- Days on Site0
- MLS TypeResidential
- Year Built2001
- CountryGaston
LISTING UPDATED:
- StatusComing Soon
- MLS #CAR4268007
- Days on Site0
- MLS TypeResidential
- Year Built2001
- CountryGaston
Building Information for 116 Birchwood Court
- StoriesOne
- Year Built2001
- Lot Size0.0000 Acres
Payment Calculator
Term
Interest
Home Price
Down Payment
The Payment Calculator is for illustrative purposes only. Read More
Property Information for 116 Birchwood Court
Summary
Location and General Information
- Coordinates: 35.302941,-81.043461
School Information
- Elementary School: Rankin
- Middle School: Mount Holly
- High School: Stuart W Cramer
Taxes and HOA Information
- Parcel Number: 180338
- Tax Legal Description: DEERFIELD BLK D L 18
Virtual Tour
Parking
- Open Parking: No
Interior and Exterior Features
Interior Features
- Cooling: Ceiling Fan(s), Central Air
- Heating: Forced Air, Natural Gas
- Appliances: Dishwasher, Disposal, Electric Oven, Electric Range, Gas Water Heater, Microwave, Plumbed For Ice Maker, Refrigerator, Self Cleaning Oven
- Fireplace Features: Electric
- Levels/Stories: One
- Foundation: Crawl Space
- Bathrooms Total Integer: 2
Exterior Features
- Construction Materials: Brick Partial, Vinyl
- Fencing: Fenced
- Patio And Porch Features: Deck
- Pool Features: None
- Road Surface Type: Concrete, Paved
- Laundry Features: Electric Dryer Hookup, Laundry Room, Main Level, Washer Hookup
- Pool Private: No
Property
Utilities
- Sewer: Public Sewer
- Utilities: Natural Gas
- Water Source: City
Property and Assessments
- Home Warranty: No
Green Features
Lot Information
- Above Grade Finished Area: 1627
Rental
Rent Information
- Land Lease: No
Public Records for 116 Birchwood Court
Home Facts
- Beds3
- Baths2
- Above Grade Finished1,627 SqFt
- StoriesOne
- Lot Size0.0000 Acres
- StyleSingle Family Residence
- Year Built2001
- APN180338
- CountyGaston


