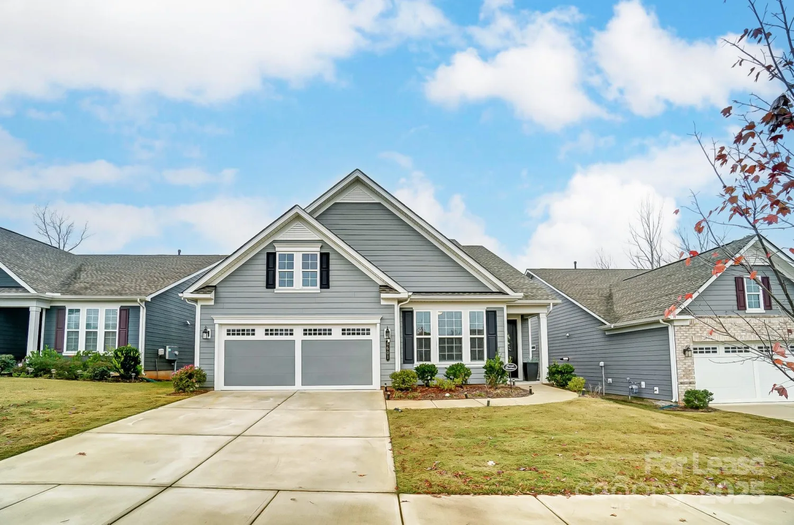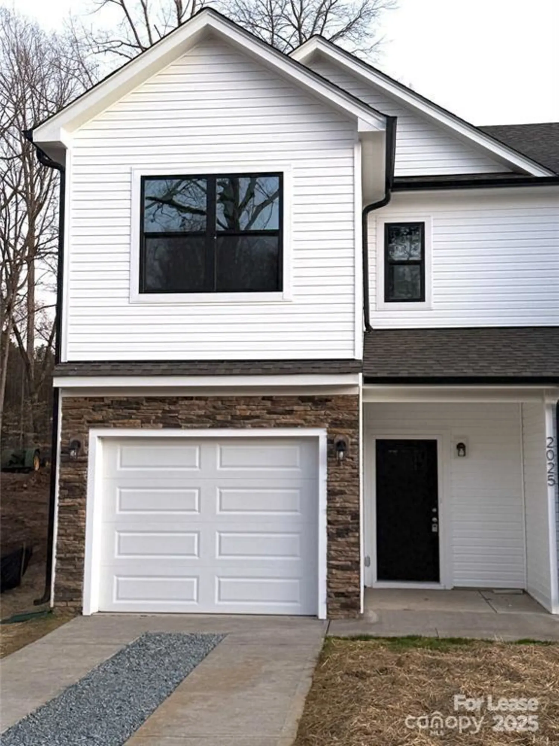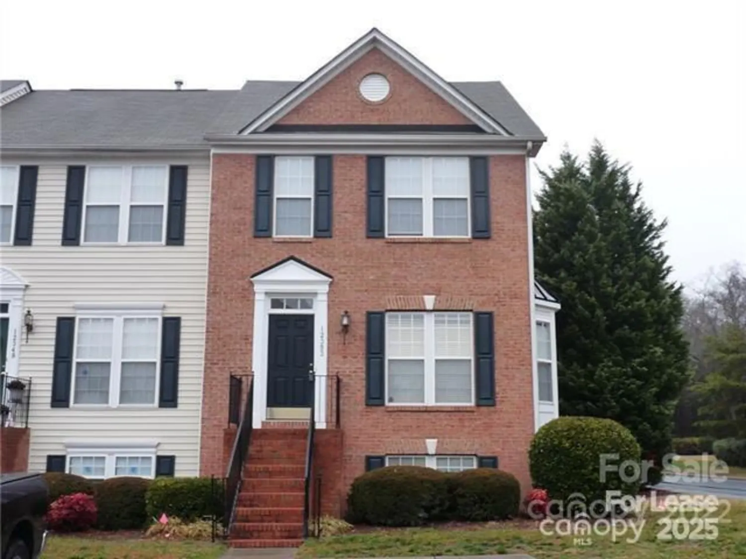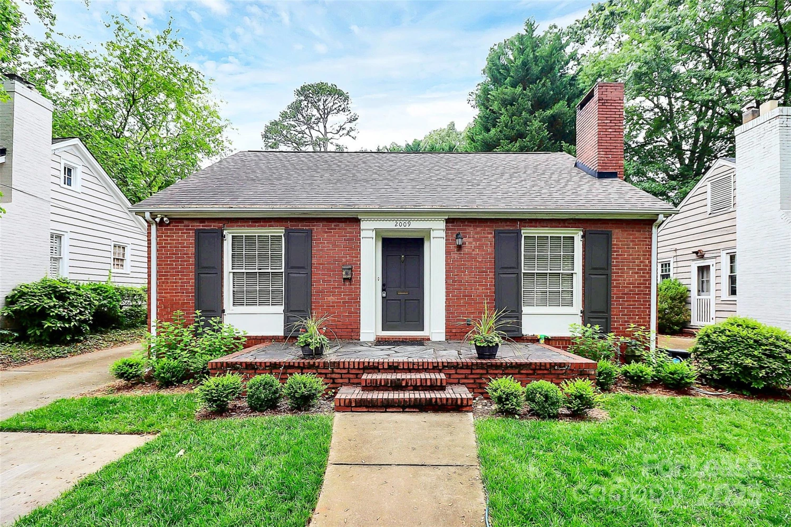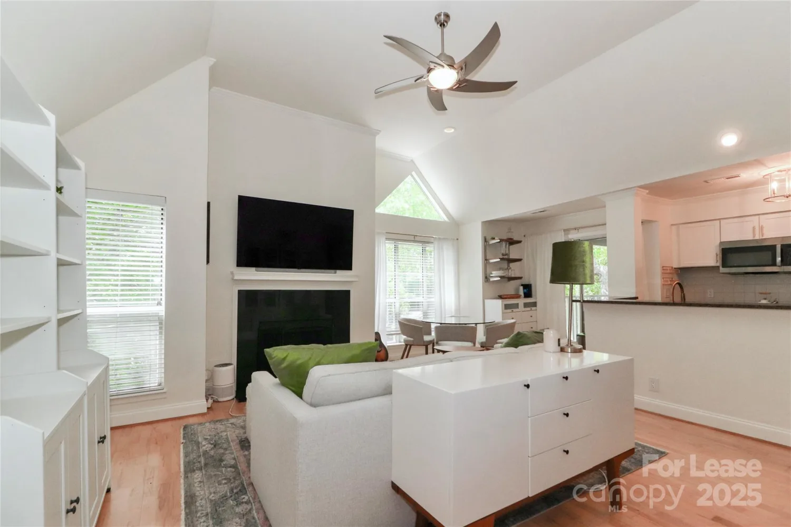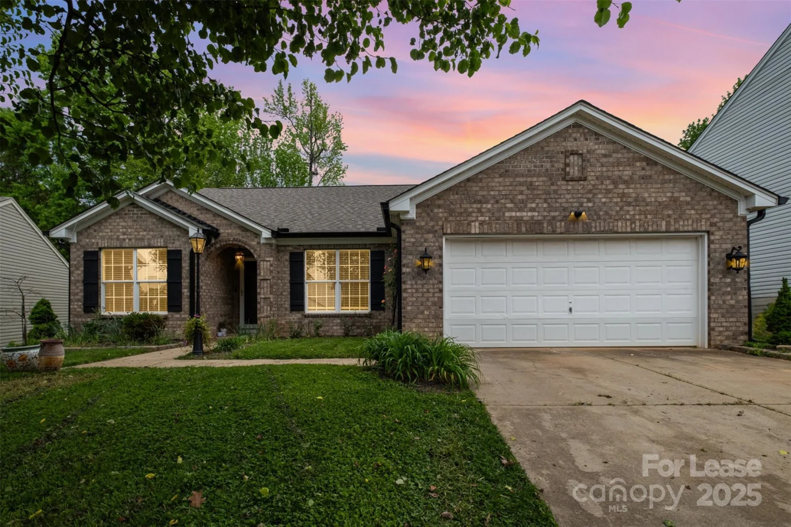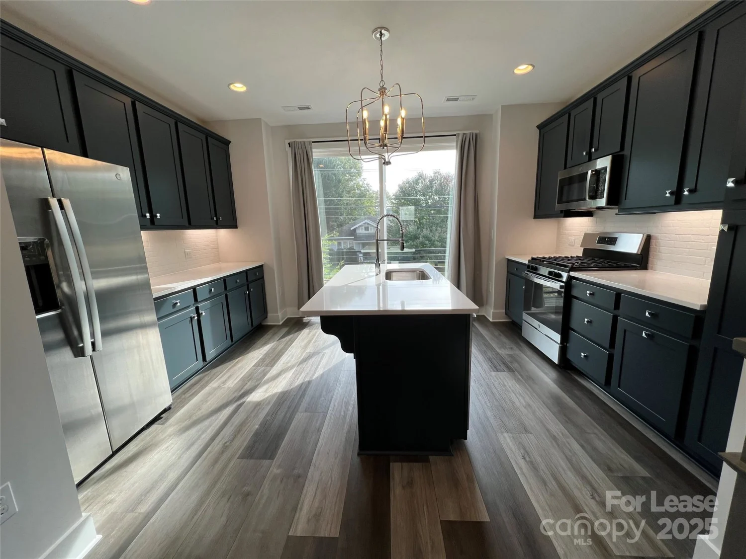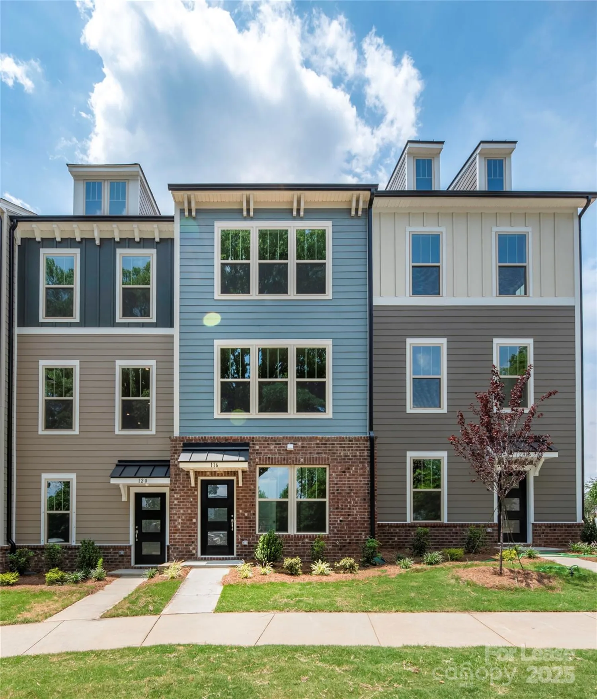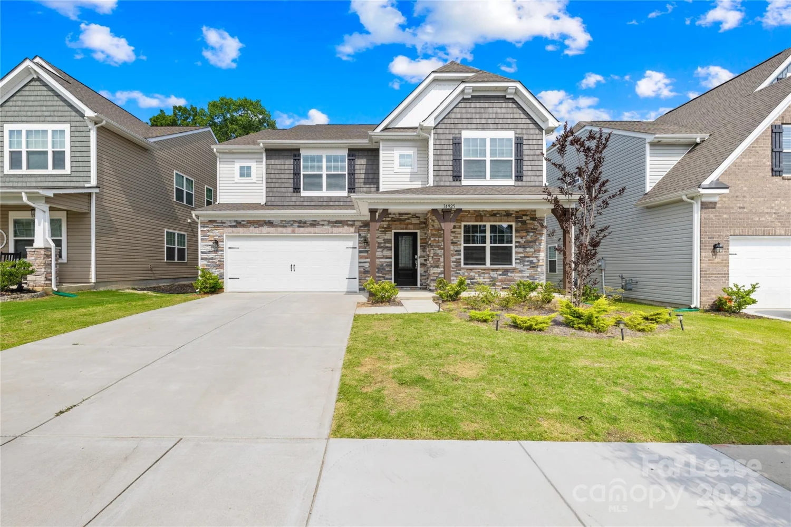12136 red rust laneCharlotte, NC 28277
12136 red rust laneCharlotte, NC 28277
Description
Prime location in Ballantyne. Enjoy stunning hardwood floors, slate tile kitchen floor, granite counters, stainless steel appliances, crown molding, extra large walk-in closet, garden tub, separate shower, & 2 car garage. There is room to create a reading nook in the loft area or to add a desk. Very well maintained home.
Property Details for 12136 Red Rust Lane
- Subdivision ComplexStone Creek Ranch
- Num Of Garage Spaces2
- Parking FeaturesDriveway, Attached Garage
- Property AttachedNo
LISTING UPDATED:
- StatusActive
- MLS #CAR4268127
- Days on Site0
- MLS TypeResidential Lease
- Year Built2007
- CountryMecklenburg
LISTING UPDATED:
- StatusActive
- MLS #CAR4268127
- Days on Site0
- MLS TypeResidential Lease
- Year Built2007
- CountryMecklenburg
Building Information for 12136 Red Rust Lane
- StoriesTwo
- Year Built2007
- Lot Size0.0000 Acres
Payment Calculator
Term
Interest
Home Price
Down Payment
The Payment Calculator is for illustrative purposes only. Read More
Property Information for 12136 Red Rust Lane
Summary
Location and General Information
- Community Features: Clubhouse, Outdoor Pool, Playground
- Directions: From I485, take the exit for NC16/Providence Rd. Head South on NC16/Providence Rd. Turn Right onto Allison Woods Dr and turn left onto Allison Ln. Take the next Right onto Cripple Creek Ln then turn Left onto Red Rust Ln. Park on the right just before or after Lucky Horseshoe Ln. 12136 Red Rust Ln is on the left directly in front of Lucky Horseshoe Ln.
- Coordinates: 35.057967,-80.777207
School Information
- Elementary School: Weddington
- Middle School: Jay M. Robinson
- High School: Ardrey Kell
Taxes and HOA Information
- Parcel Number: 229-443-51
Virtual Tour
Parking
- Open Parking: No
Interior and Exterior Features
Interior Features
- Cooling: Central Air, Zoned
- Heating: Forced Air, Natural Gas
- Appliances: Electric Water Heater
- Fireplace Features: Family Room
- Flooring: Carpet, Vinyl, Wood
- Interior Features: Cable Prewire, Open Floorplan
- Levels/Stories: Two
- Foundation: Slab
- Total Half Baths: 1
- Bathrooms Total Integer: 3
Exterior Features
- Patio And Porch Features: Rear Porch
- Pool Features: None
- Road Surface Type: Concrete, Paved
- Roof Type: Shingle
- Laundry Features: Upper Level
- Pool Private: No
Property
Utilities
- Sewer: Public Sewer
- Utilities: Cable Available
- Water Source: City
Property and Assessments
- Home Warranty: No
Green Features
Lot Information
- Above Grade Finished Area: 1882
- Lot Features: Level
Rental
Rent Information
- Land Lease: No
Public Records for 12136 Red Rust Lane
Home Facts
- Beds3
- Baths2
- Above Grade Finished1,882 SqFt
- StoriesTwo
- Lot Size0.0000 Acres
- StyleTownhouse
- Year Built2007
- APN229-443-51
- CountyMecklenburg


