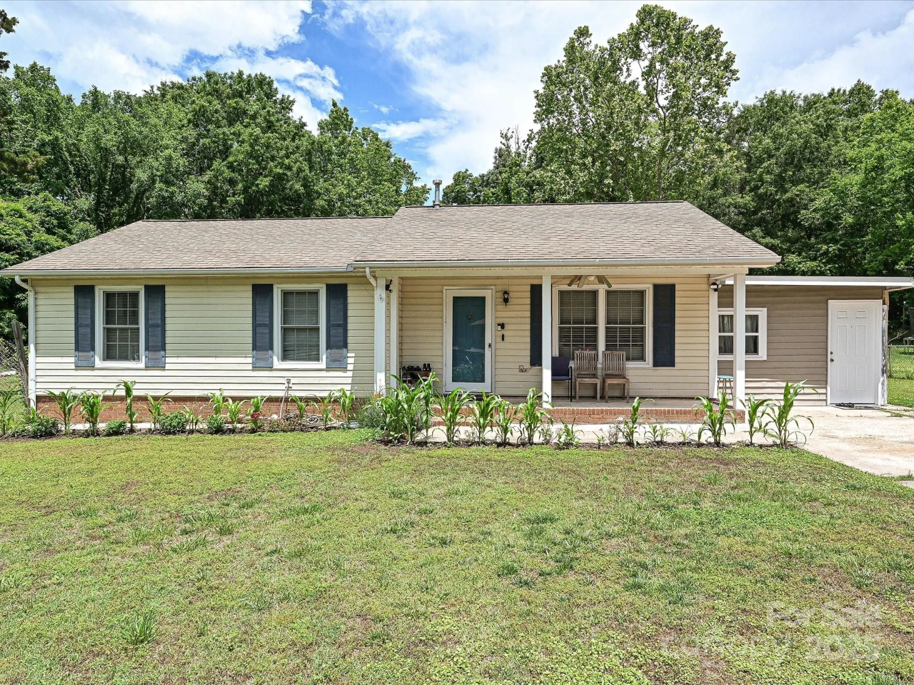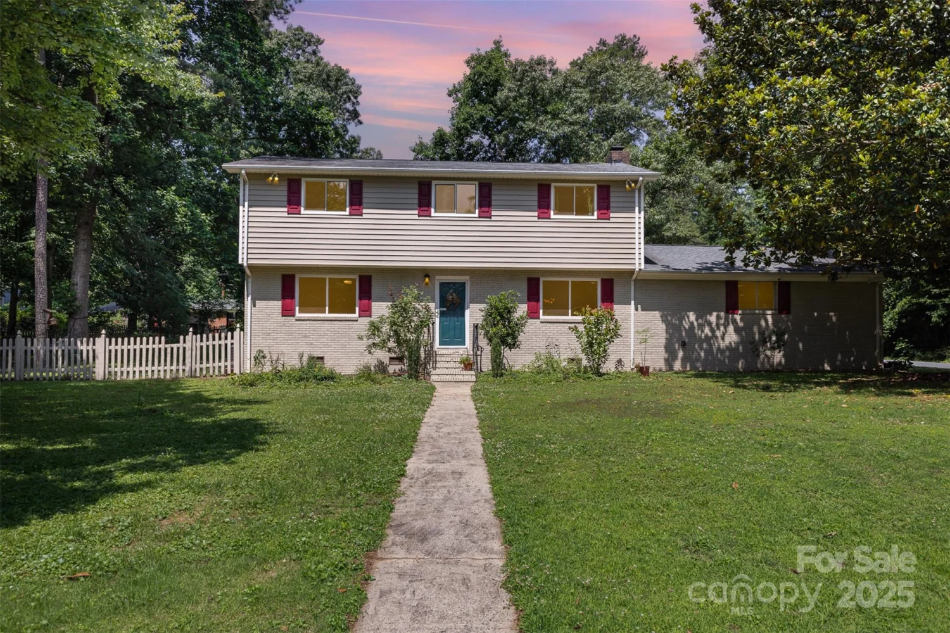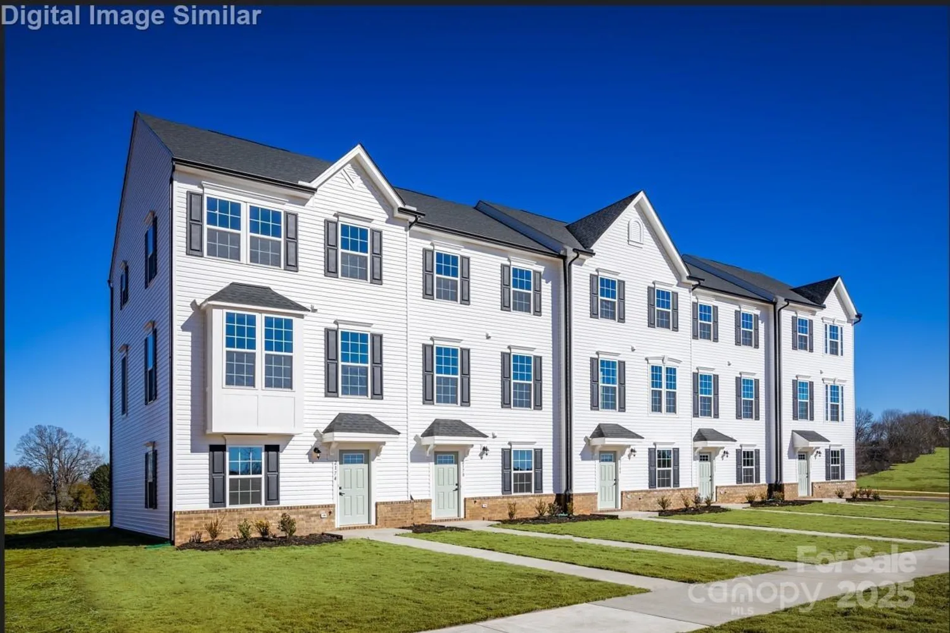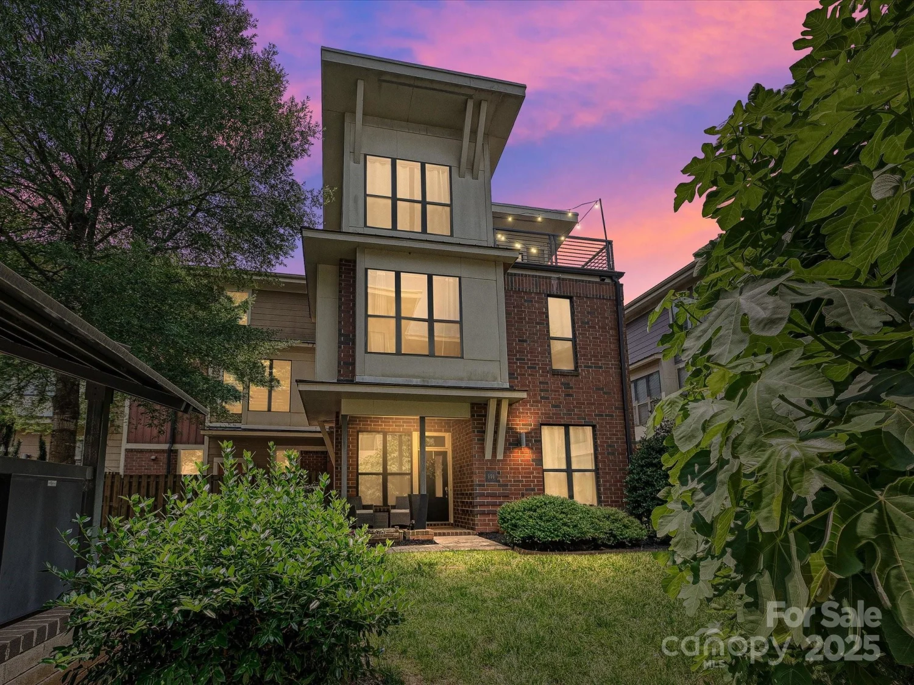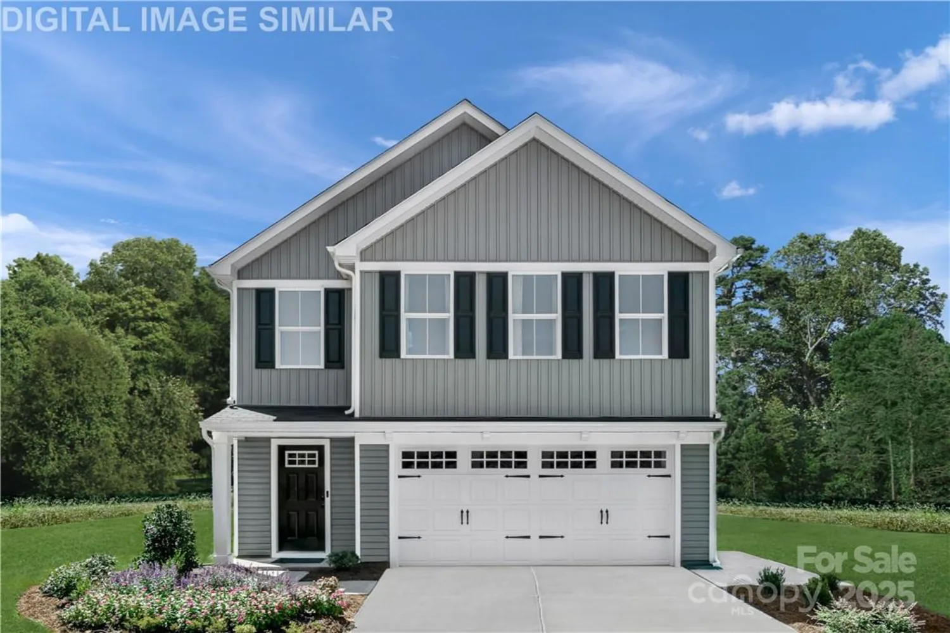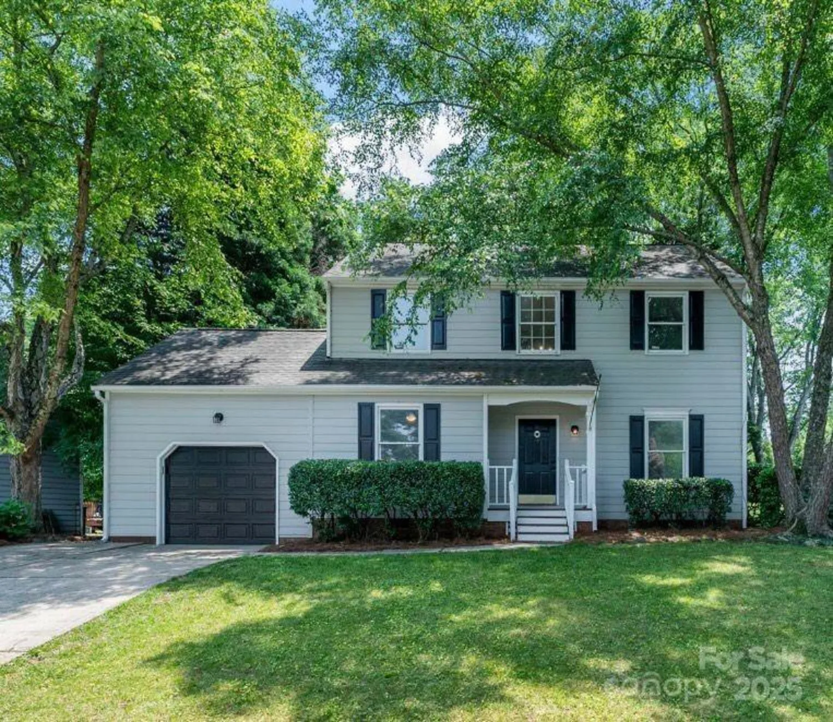2011 valdosta wayCharlotte, NC 28215
2011 valdosta wayCharlotte, NC 28215
Description
Welcome to this beautifully maintained single-story home in the desirable Reserve at Canyon Hills community, offering 3 spacious bedrooms, 2.5 bathrooms, and a bright open-concept layout with luxury vinyl plank flooring and abundant natural light. The modern kitchen features granite countertops, stainless steel appliances, a center island, and a walk-in pantry, while the private primary suite includes an inviting bath with a walk-in shower and generous closet space. Two additional bedrooms are served by a full bath, along with a convenient guest half-bath. Enjoy outdoor living with an extended patio and fully fenced backyard and storage shed, all located near top-rated schools, shopping, dining, and major thoroughfares.
Property Details for 2011 Valdosta Way
- Subdivision ComplexThe Reserve at Canyon Hills
- Num Of Garage Spaces2
- Parking FeaturesDriveway, Attached Garage, Garage Door Opener, Garage Faces Front
- Property AttachedNo
- Waterfront FeaturesNone
LISTING UPDATED:
- StatusActive
- MLS #CAR4268327
- Days on Site0
- HOA Fees$500 / year
- MLS TypeResidential
- Year Built2021
- CountryMecklenburg
LISTING UPDATED:
- StatusActive
- MLS #CAR4268327
- Days on Site0
- HOA Fees$500 / year
- MLS TypeResidential
- Year Built2021
- CountryMecklenburg
Building Information for 2011 Valdosta Way
- StoriesTwo
- Year Built2021
- Lot Size0.0000 Acres
Payment Calculator
Term
Interest
Home Price
Down Payment
The Payment Calculator is for illustrative purposes only. Read More
Property Information for 2011 Valdosta Way
Summary
Location and General Information
- Community Features: Playground
- Directions: Follow GPS.
- Coordinates: 35.247396,-80.696559
School Information
- Elementary School: Unspecified
- Middle School: Unspecified
- High School: Unspecified
Taxes and HOA Information
- Parcel Number: 108-086-12
- Tax Legal Description: L606 M68-366
Virtual Tour
Parking
- Open Parking: Yes
Interior and Exterior Features
Interior Features
- Cooling: Zoned
- Heating: Heat Pump
- Appliances: Dishwasher, Disposal, Electric Oven, Electric Range, Electric Water Heater, Exhaust Fan, Microwave, Plumbed For Ice Maker
- Flooring: Vinyl
- Interior Features: Attic Stairs Pulldown, Cable Prewire, Kitchen Island, Open Floorplan, Pantry, Walk-In Closet(s)
- Levels/Stories: Two
- Foundation: Slab
- Total Half Baths: 1
- Bathrooms Total Integer: 3
Exterior Features
- Construction Materials: Stone, Vinyl
- Fencing: Back Yard
- Patio And Porch Features: Covered, Front Porch, Patio
- Pool Features: None
- Road Surface Type: Concrete, Paved
- Roof Type: Composition
- Security Features: Smoke Detector(s)
- Laundry Features: Electric Dryer Hookup, Laundry Room, Upper Level, Washer Hookup
- Pool Private: No
- Other Structures: Shed(s)
Property
Utilities
- Sewer: Public Sewer
- Water Source: City
Property and Assessments
- Home Warranty: No
Green Features
Lot Information
- Above Grade Finished Area: 1847
- Lot Features: Level
- Waterfront Footage: None
Rental
Rent Information
- Land Lease: No
Public Records for 2011 Valdosta Way
Home Facts
- Beds3
- Baths2
- Above Grade Finished1,847 SqFt
- StoriesTwo
- Lot Size0.0000 Acres
- StyleSingle Family Residence
- Year Built2021
- APN108-086-12
- CountyMecklenburg


