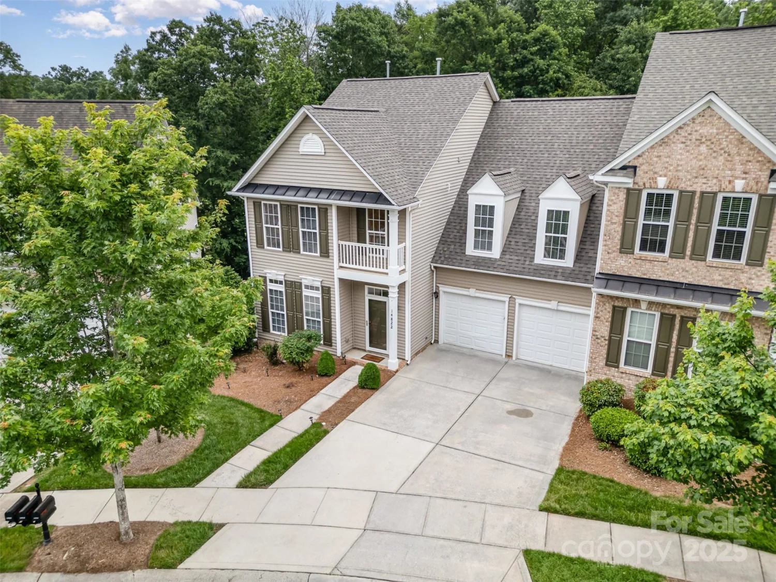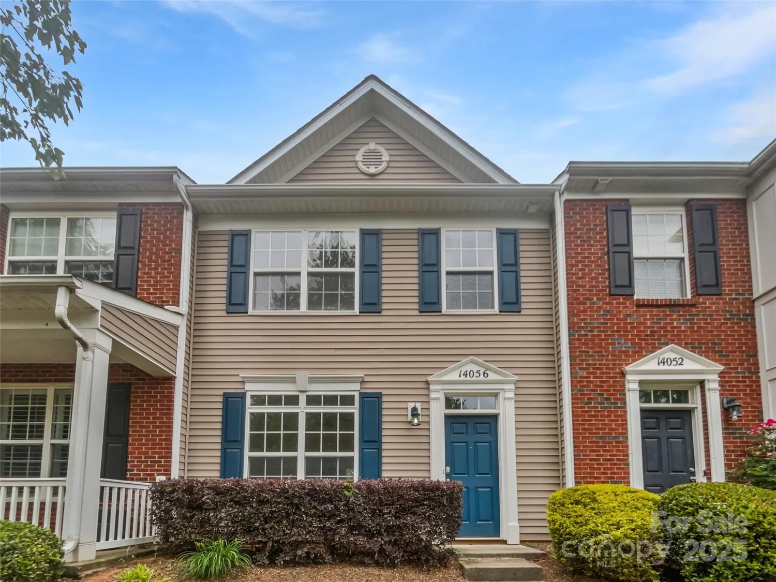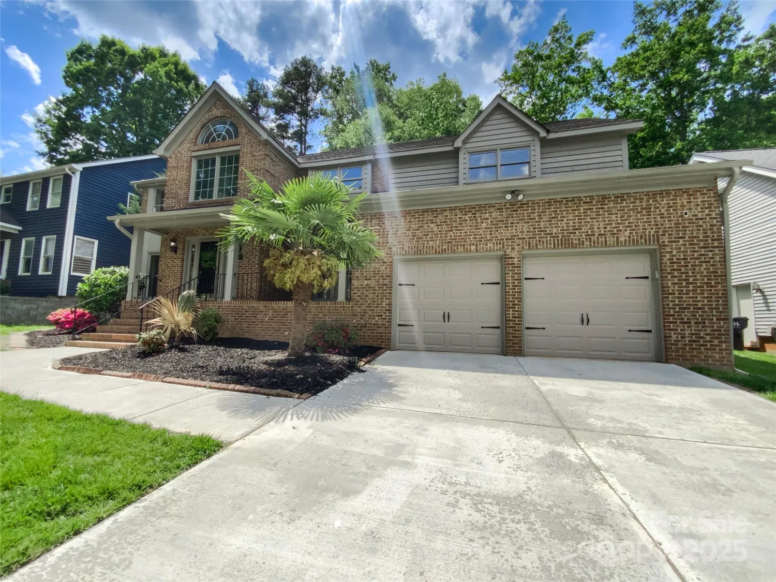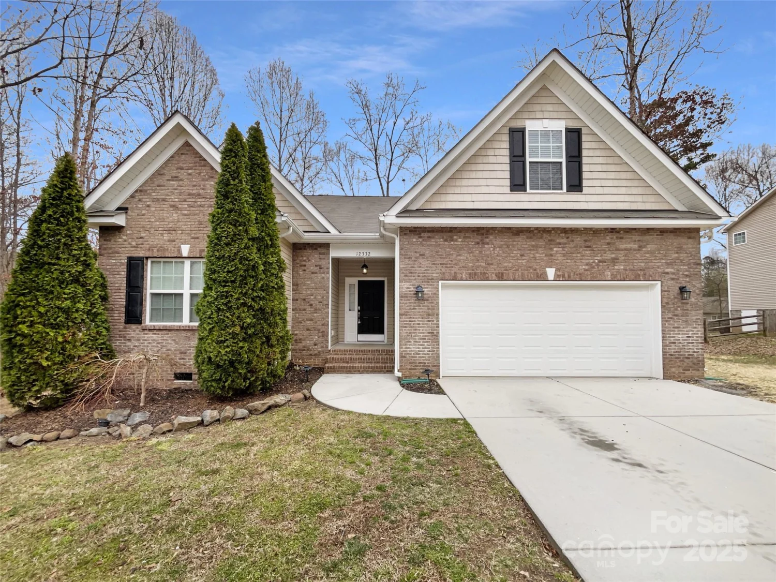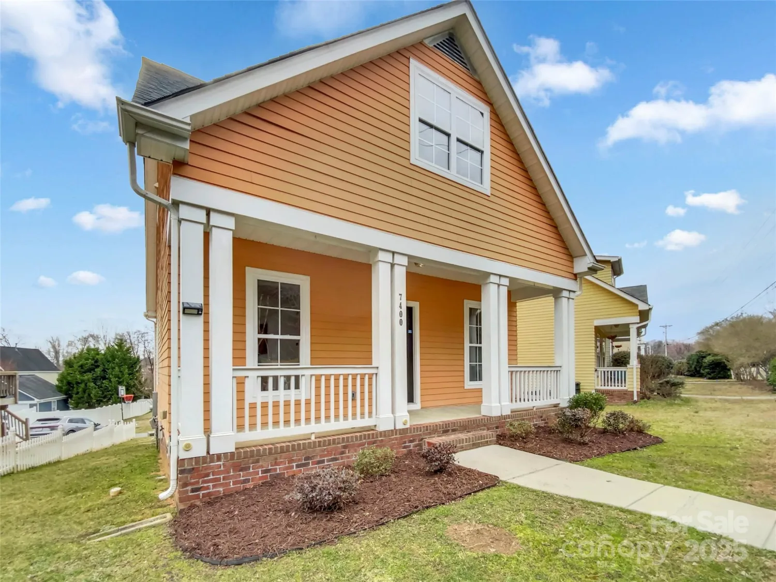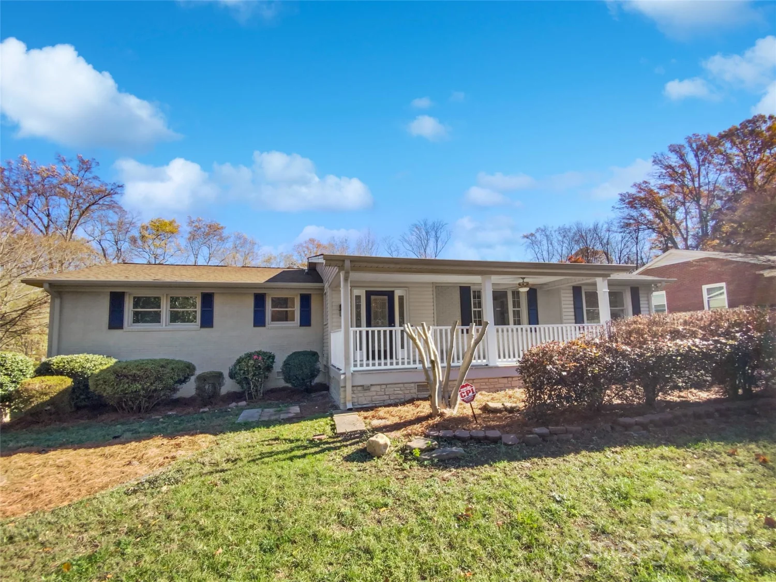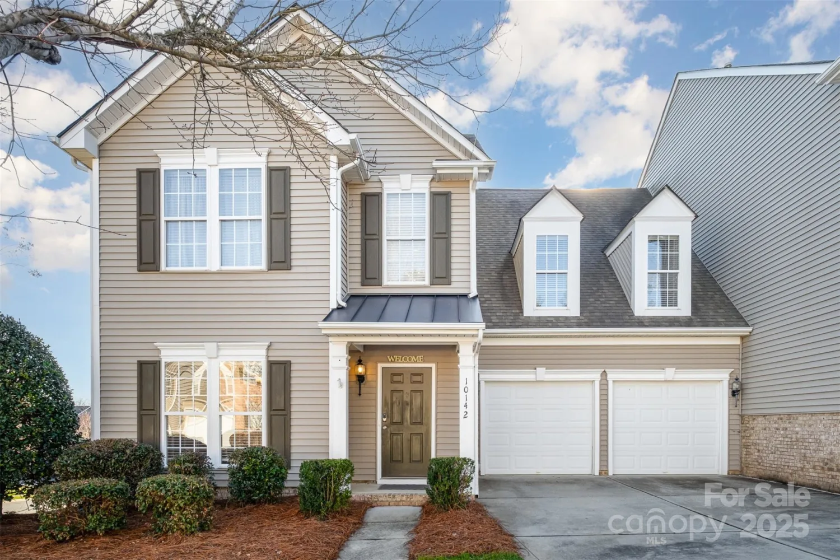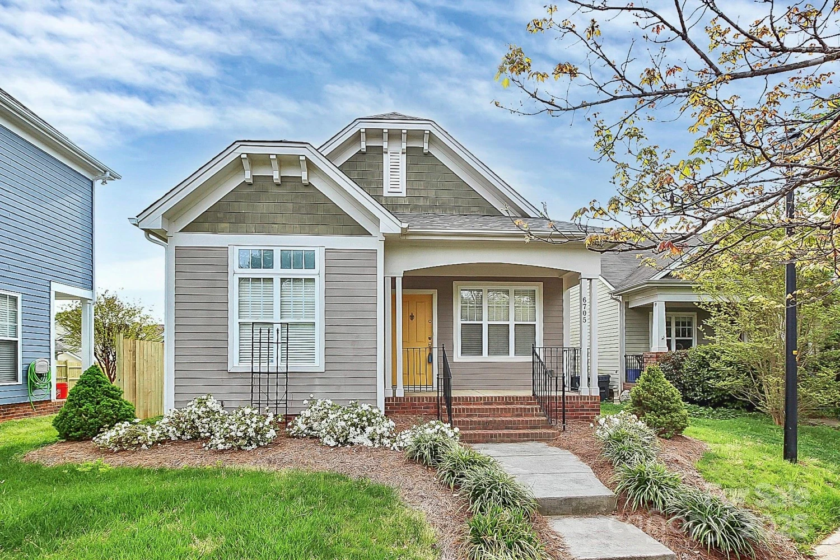11733 mesquite roadHuntersville, NC 28078
11733 mesquite roadHuntersville, NC 28078
Description
Welcome to your new home ! Open floor plan with plenty of space for entertaining. Breakfast area in the kitchen. Large walk in pantry with solid wood shelves. Easy care LVP flooring in LR, kitchen, hallway and half bath. You will love having the drop zone off the garage entrance! Primary bedroom and full bath with dual sink vanity, oversized walk in shower, and spacious walk in closet on main level. Upstairs welcomes you with large loft area great for office space or gaming, plus two additional bedrooms, full bath with dual sink vanity. Spacious attic space with pull down stairs. Enjoy your summer mornings and sunset evenings relaxing on your covered front porch. Move in ready ! House will be measured next week.
Property Details for 11733 Mesquite Road
- Subdivision ComplexStoneybrook Station
- Num Of Garage Spaces2
- Parking FeaturesAttached Garage, Garage Door Opener, Garage Faces Rear
- Property AttachedNo
LISTING UPDATED:
- StatusActive
- MLS #CAR4268624
- Days on Site0
- HOA Fees$89 / month
- MLS TypeResidential
- Year Built2020
- CountryMecklenburg
LISTING UPDATED:
- StatusActive
- MLS #CAR4268624
- Days on Site0
- HOA Fees$89 / month
- MLS TypeResidential
- Year Built2020
- CountryMecklenburg
Building Information for 11733 Mesquite Road
- StoriesTwo
- Year Built2020
- Lot Size0.0000 Acres
Payment Calculator
Term
Interest
Home Price
Down Payment
The Payment Calculator is for illustrative purposes only. Read More
Property Information for 11733 Mesquite Road
Summary
Location and General Information
- Community Features: Outdoor Pool, Picnic Area, Playground, Recreation Area, Sidewalks, Street Lights
- Directions: I485 North towards Huntersville. Take exit for I77 North, the take exit for 115 towards Huntersville. Turn right onto 115. Turn left onto Hambright by Blythe Elementary school. Turn right onto Stoneybrook Station . Go through round-a-bout then turn right onto Mesquite Rd. House is on the right.
- Coordinates: 35.378686,-80.838552
School Information
- Elementary School: Blythe
- Middle School: J.M. Alexander
- High School: North Mecklenburg
Taxes and HOA Information
- Parcel Number: 017-065-49
- Tax Legal Description: L57 M66-556
Virtual Tour
Parking
- Open Parking: Yes
Interior and Exterior Features
Interior Features
- Cooling: Ceiling Fan(s), Central Air
- Heating: Forced Air
- Appliances: Dishwasher, Disposal, Dryer, Gas Oven, Gas Range, Gas Water Heater, Ice Maker, Microwave, Refrigerator with Ice Maker, Washer, Washer/Dryer
- Flooring: Carpet, Tile, Vinyl
- Interior Features: Attic Stairs Pulldown, Drop Zone, Kitchen Island, Open Floorplan, Pantry, Storage, Walk-In Closet(s), Walk-In Pantry
- Levels/Stories: Two
- Window Features: Insulated Window(s)
- Foundation: Slab
- Total Half Baths: 1
- Bathrooms Total Integer: 3
Exterior Features
- Construction Materials: Fiber Cement
- Patio And Porch Features: Covered, Front Porch
- Pool Features: None
- Road Surface Type: Concrete, Paved
- Security Features: Carbon Monoxide Detector(s), Smoke Detector(s)
- Laundry Features: Laundry Room
- Pool Private: No
Property
Utilities
- Sewer: Public Sewer
- Utilities: Cable Connected, Electricity Connected, Natural Gas
- Water Source: City
Property and Assessments
- Home Warranty: No
Green Features
Lot Information
- Above Grade Finished Area: 1936
Rental
Rent Information
- Land Lease: No
Public Records for 11733 Mesquite Road
Home Facts
- Beds3
- Baths2
- Above Grade Finished1,936 SqFt
- StoriesTwo
- Lot Size0.0000 Acres
- StyleSingle Family Residence
- Year Built2020
- APN017-065-49
- CountyMecklenburg


