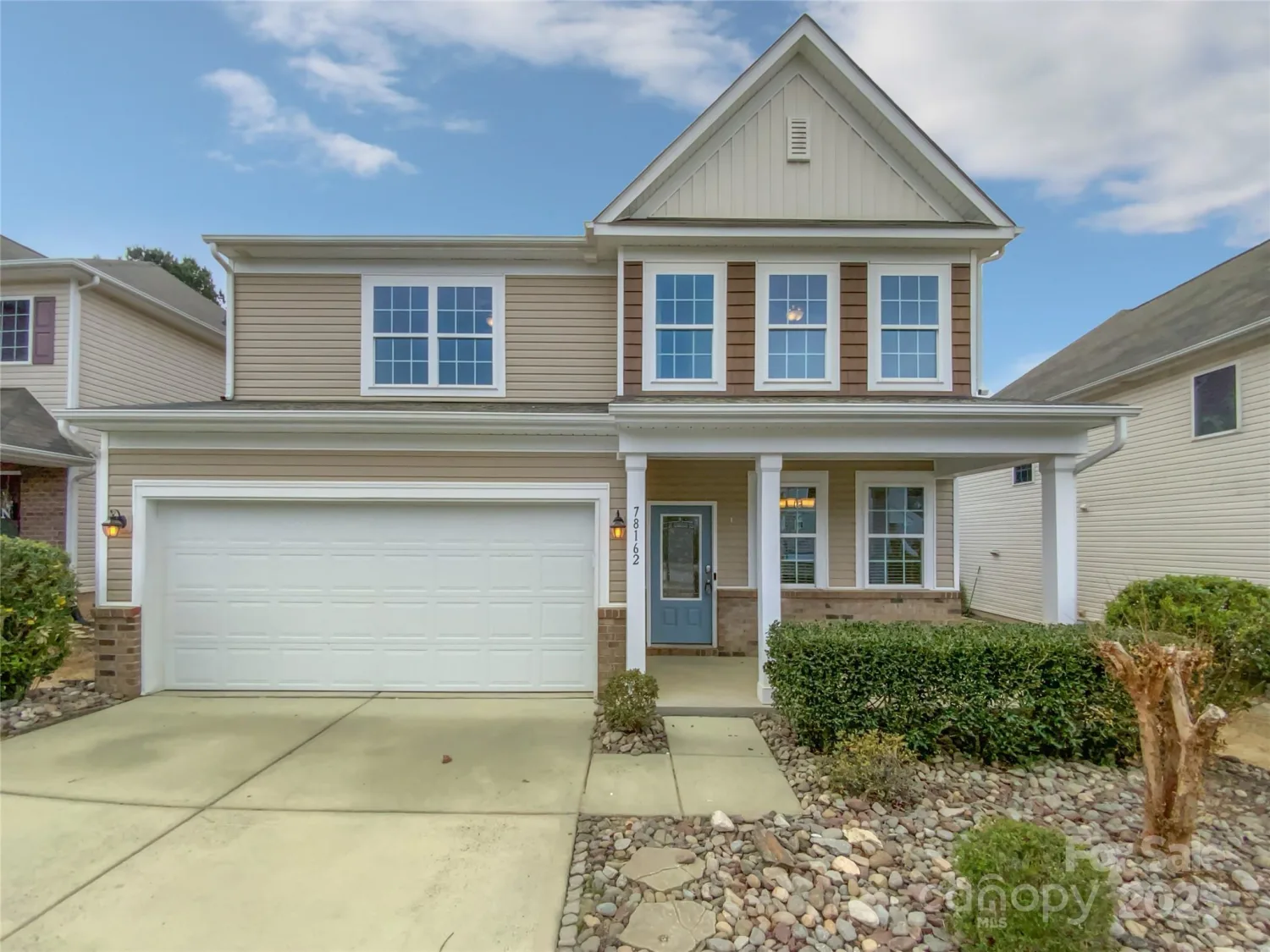5059 fenwick courtLancaster, SC 29720
5059 fenwick courtLancaster, SC 29720
Description
Welcome to your dream home in the amenity-rich Walnut Creek community—where comfort, and convenience come together beautifully! This 3-bedroom, 3-full bath gem offers flexible living spaces with an open-concept living room anchored by a cozy gas log fireplace, perfect for relaxing or entertaining around the kitchen island. And there is a separate dining room, or office space-your choice! The primary suite on the main floor provides a private retreat with plenty of space and comfort. There is an additional large secondary bedroom and full bath. The main floor laundry room and 2-car garage add convenience. Upstairs is a large bonus/flex room with a separate, private bedroom and ensuite bath—perfect for multi-generational living or visiting guests. Outside, enjoy the peaceful covered back patio overlooking a private, fenced backyard. Located in the sought-after Indian Land school district and just moments from trails, parks, and pools, restaurants and shopping this home truly has it all.
Property Details for 5059 Fenwick Court
- Subdivision ComplexWalnut Creek
- Architectural StyleTraditional
- Num Of Garage Spaces2
- Parking FeaturesDriveway, Attached Garage
- Property AttachedNo
LISTING UPDATED:
- StatusComing Soon
- MLS #CAR4268765
- Days on Site0
- HOA Fees$312 / month
- MLS TypeResidential
- Year Built2017
- CountryLancaster
LISTING UPDATED:
- StatusComing Soon
- MLS #CAR4268765
- Days on Site0
- HOA Fees$312 / month
- MLS TypeResidential
- Year Built2017
- CountryLancaster
Building Information for 5059 Fenwick Court
- StoriesOne and One Half
- Year Built2017
- Lot Size0.0000 Acres
Payment Calculator
Term
Interest
Home Price
Down Payment
The Payment Calculator is for illustrative purposes only. Read More
Property Information for 5059 Fenwick Court
Summary
Location and General Information
- Community Features: Clubhouse, Fitness Center, Outdoor Pool, Picnic Area, Playground, Sidewalks, Tennis Court(s), Walking Trails
- Coordinates: 34.918487,-80.800229
School Information
- Elementary School: Van Wyck
- Middle School: Indian Land
- High School: Indian Land
Taxes and HOA Information
- Parcel Number: 0015O-0G-015.00
- Tax Legal Description: Lot 107
Virtual Tour
Parking
- Open Parking: No
Interior and Exterior Features
Interior Features
- Cooling: Central Air, Electric
- Heating: Forced Air, Natural Gas
- Appliances: Dishwasher, Disposal, Gas Range, Gas Water Heater, Microwave, Washer/Dryer
- Fireplace Features: Family Room, Gas Log
- Flooring: Carpet, Vinyl
- Interior Features: Attic Walk In
- Levels/Stories: One and One Half
- Foundation: Slab
- Bathrooms Total Integer: 3
Exterior Features
- Construction Materials: Fiber Cement, Stone
- Fencing: Back Yard
- Patio And Porch Features: Covered, Patio
- Pool Features: None
- Road Surface Type: Concrete, Paved
- Roof Type: Shingle
- Laundry Features: Main Level
- Pool Private: No
Property
Utilities
- Sewer: Public Sewer
- Water Source: County Water
Property and Assessments
- Home Warranty: No
Green Features
Lot Information
- Above Grade Finished Area: 2509
Rental
Rent Information
- Land Lease: No
Public Records for 5059 Fenwick Court
Home Facts
- Beds3
- Baths3
- Above Grade Finished2,509 SqFt
- StoriesOne and One Half
- Lot Size0.0000 Acres
- StyleSingle Family Residence
- Year Built2017
- APN0015O-0G-015.00
- CountyLancaster
- ZoningPDD









