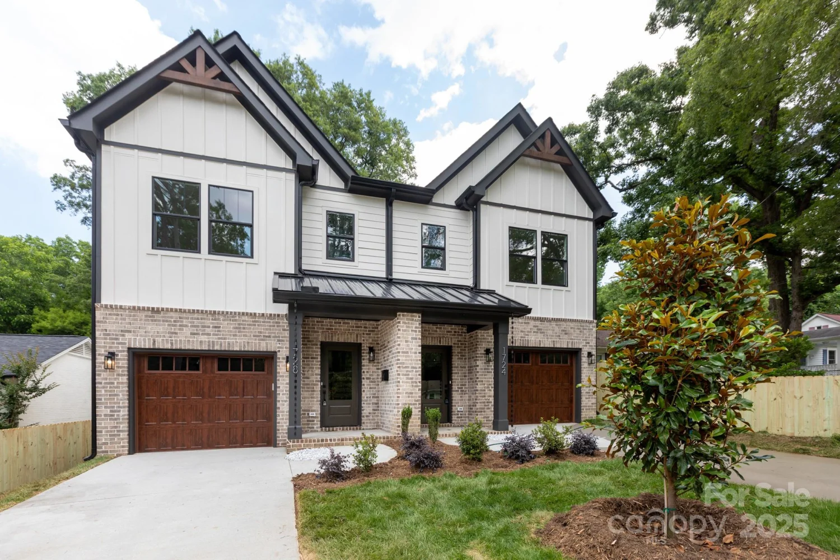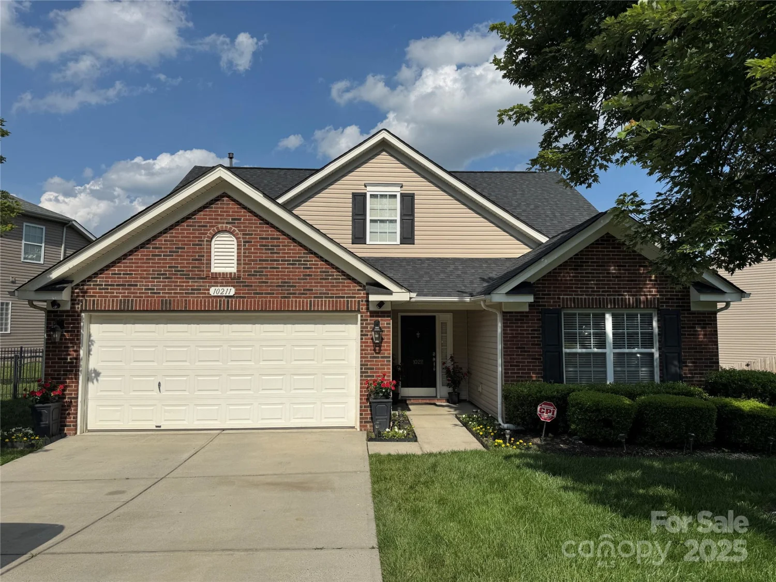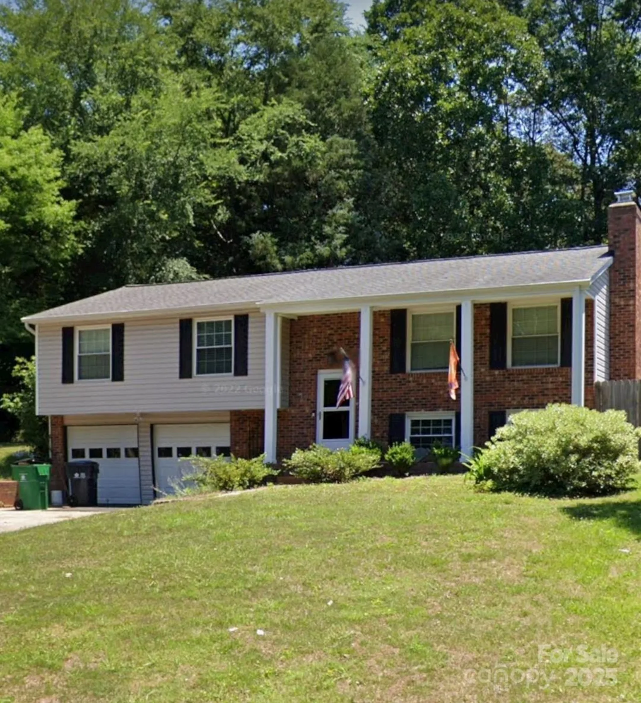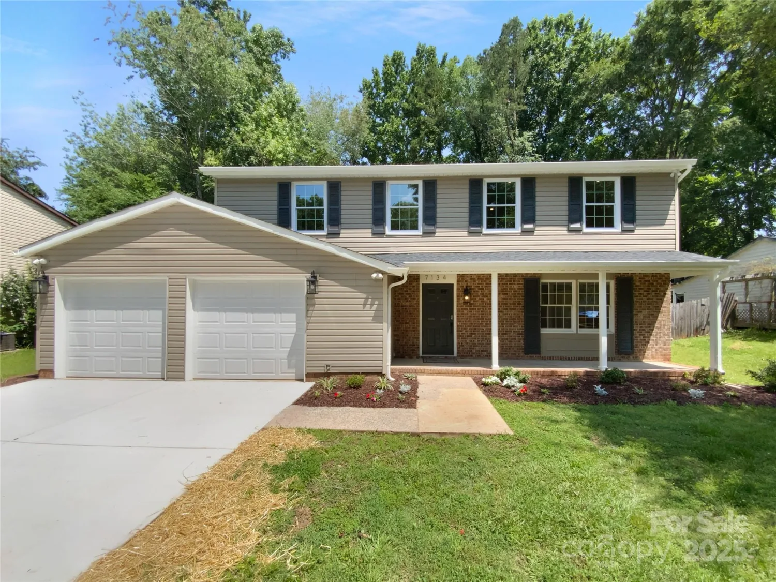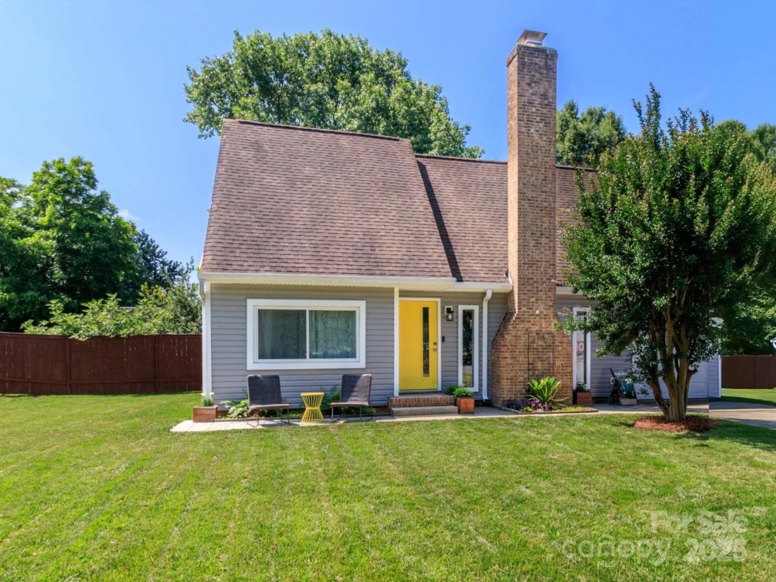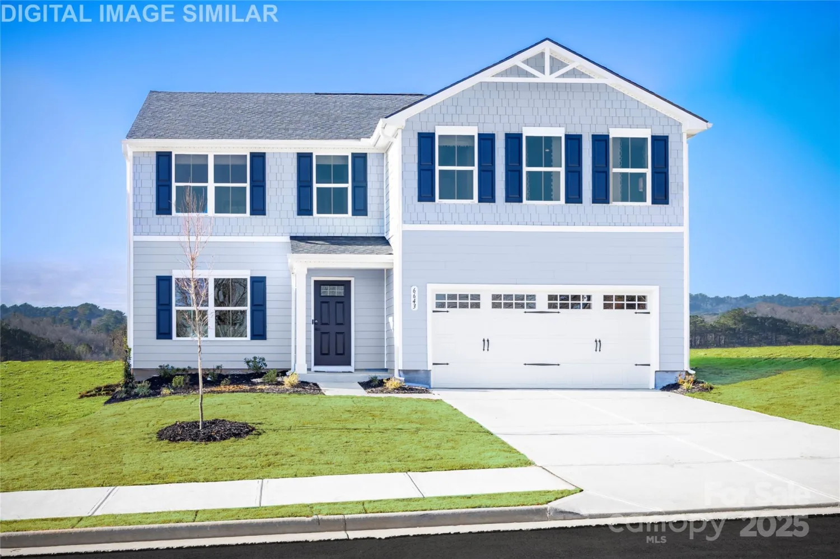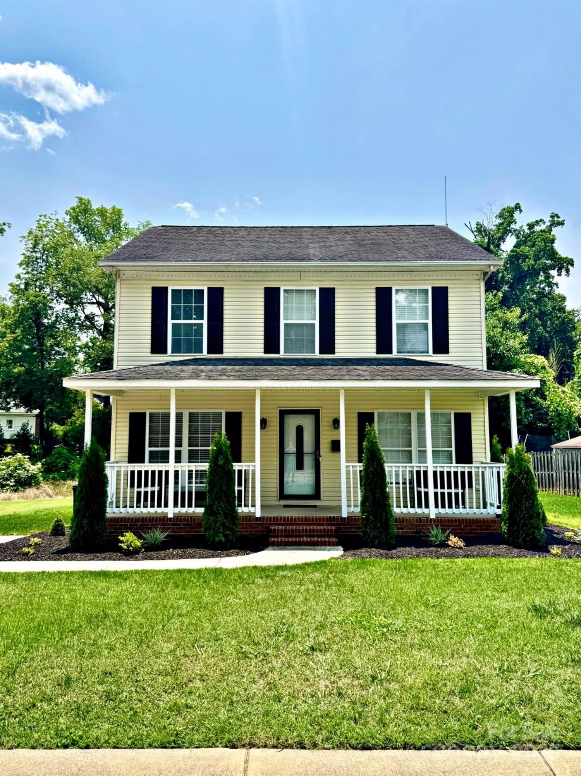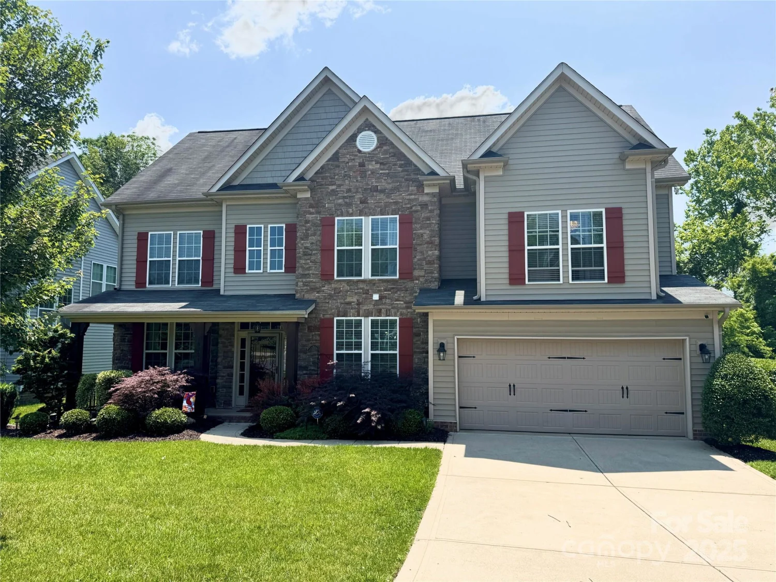8115 kelburn laneCharlotte, NC 28273
8115 kelburn laneCharlotte, NC 28273
Description
Welcome to this gorgeous 5-bedroom, 4.5-bath, 3-story home nestled in the desirable Berewick neighborhood. This spacious floor plan offers multiple living areas ideal for entertaining and everyday living. The main level features a welcoming living room & an open-concept kitchen complete w/ granite countertops, island, SS appliances, walk-in pantry, and lots of cabinetry. The 2nd level has 4 generously sized bedrooms—including a luxurious primary suite with a walk-in closet, soaking tub, walk-in shower, and dual sinks. The third floor offers even more flexibility with a bonus room, additional bedroom, and full bath—perfect for guests, a home office, or media room. Enjoy outdoor living in the private, fenced-in backyard with an extended brick paver patio—ideal for grilling, entertaining, or relaxing. Located in an amenity-rich community, residents enjoy access to a pool with splash pad, clubhouse, fitness center, playground, tennis courts, etc. Don't miss out schedule your tour today!
Property Details for 8115 Kelburn Lane
- Subdivision ComplexBerewick
- ExteriorIn-Ground Irrigation
- Num Of Garage Spaces2
- Parking FeaturesDriveway, Attached Garage
- Property AttachedNo
LISTING UPDATED:
- StatusComing Soon
- MLS #CAR4269248
- Days on Site0
- HOA Fees$200 / month
- MLS TypeResidential
- Year Built2015
- CountryMecklenburg
LISTING UPDATED:
- StatusComing Soon
- MLS #CAR4269248
- Days on Site0
- HOA Fees$200 / month
- MLS TypeResidential
- Year Built2015
- CountryMecklenburg
Building Information for 8115 Kelburn Lane
- StoriesThree
- Year Built2015
- Lot Size0.0000 Acres
Payment Calculator
Term
Interest
Home Price
Down Payment
The Payment Calculator is for illustrative purposes only. Read More
Property Information for 8115 Kelburn Lane
Summary
Location and General Information
- Community Features: Clubhouse, Fitness Center, Game Court, Outdoor Pool, Picnic Area, Playground, Sidewalks, Sport Court, Street Lights, Tennis Court(s)
- Coordinates: 35.152077,-80.976791
School Information
- Elementary School: Unspecified
- Middle School: Unspecified
- High School: Unspecified
Taxes and HOA Information
- Parcel Number: 199-197-74
- Tax Legal Description: L157 M56-445
Virtual Tour
Parking
- Open Parking: No
Interior and Exterior Features
Interior Features
- Cooling: Ceiling Fan(s), Central Air
- Heating: Central, Forced Air
- Appliances: Gas Cooktop, Microwave, Washer/Dryer
- Fireplace Features: Gas
- Interior Features: Attic Other, Attic Walk In, Kitchen Island, Open Floorplan, Pantry, Walk-In Closet(s), Walk-In Pantry
- Levels/Stories: Three
- Foundation: Slab
- Total Half Baths: 1
- Bathrooms Total Integer: 5
Exterior Features
- Construction Materials: Brick Partial, Stone Veneer, Vinyl
- Fencing: Back Yard, Fenced
- Pool Features: None
- Road Surface Type: Concrete, Paved
- Roof Type: Composition
- Laundry Features: Laundry Room, Upper Level
- Pool Private: No
Property
Utilities
- Sewer: Public Sewer
- Water Source: City
Property and Assessments
- Home Warranty: No
Green Features
Lot Information
- Above Grade Finished Area: 3590
Rental
Rent Information
- Land Lease: No
Public Records for 8115 Kelburn Lane
Home Facts
- Beds5
- Baths4
- Above Grade Finished3,590 SqFt
- StoriesThree
- Lot Size0.0000 Acres
- StyleSingle Family Residence
- Year Built2015
- APN199-197-74
- CountyMecklenburg


