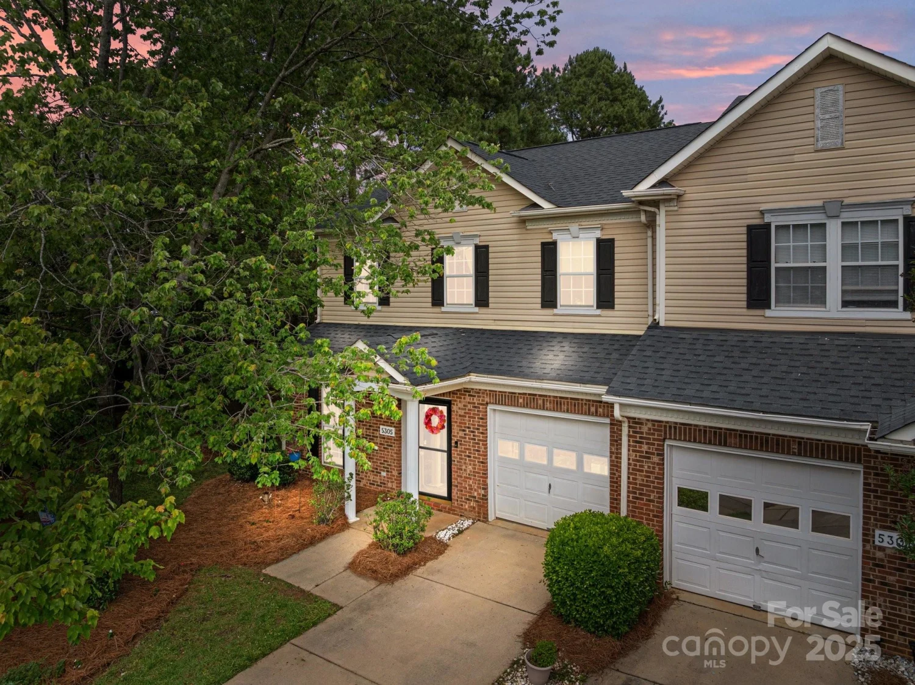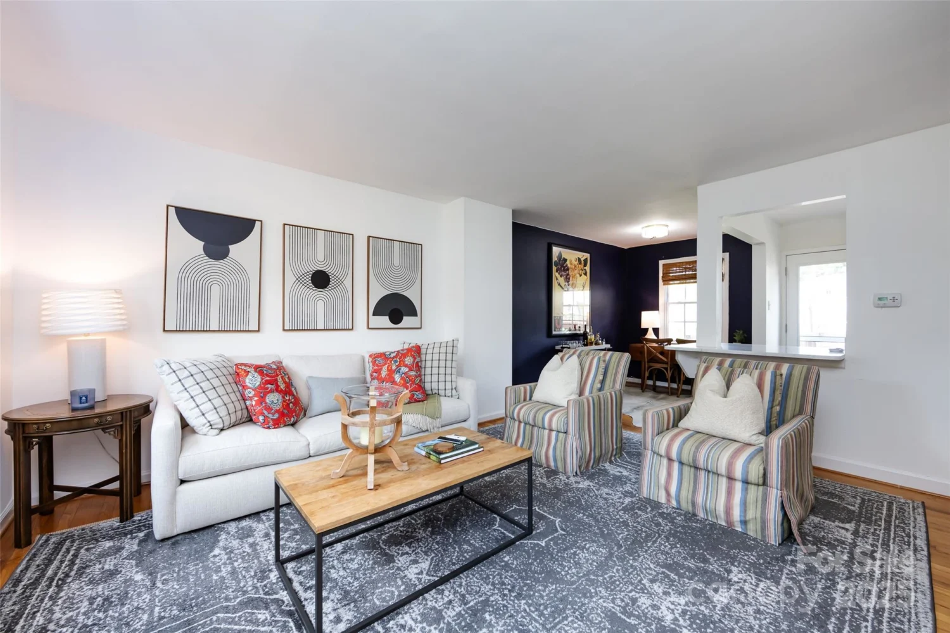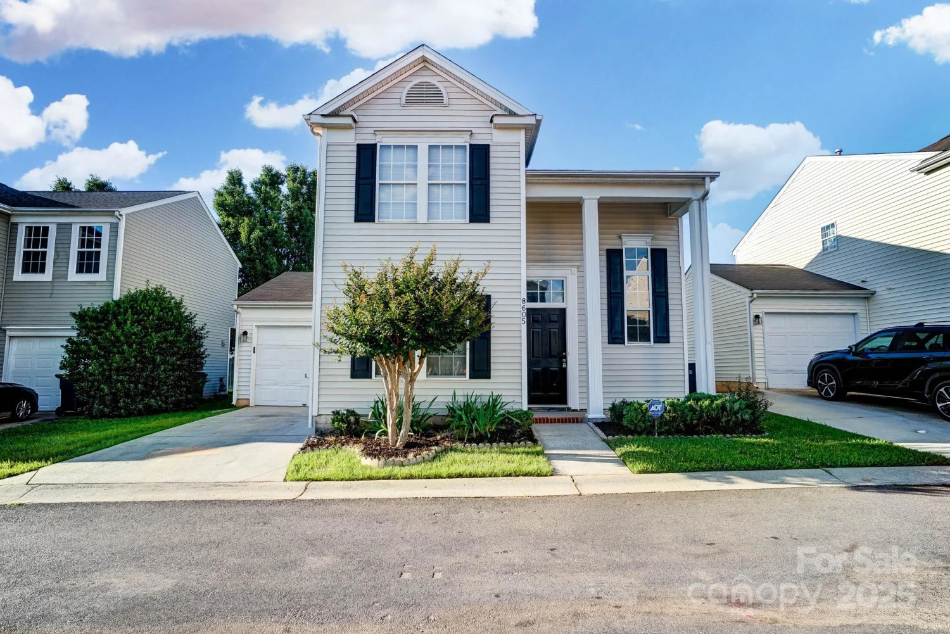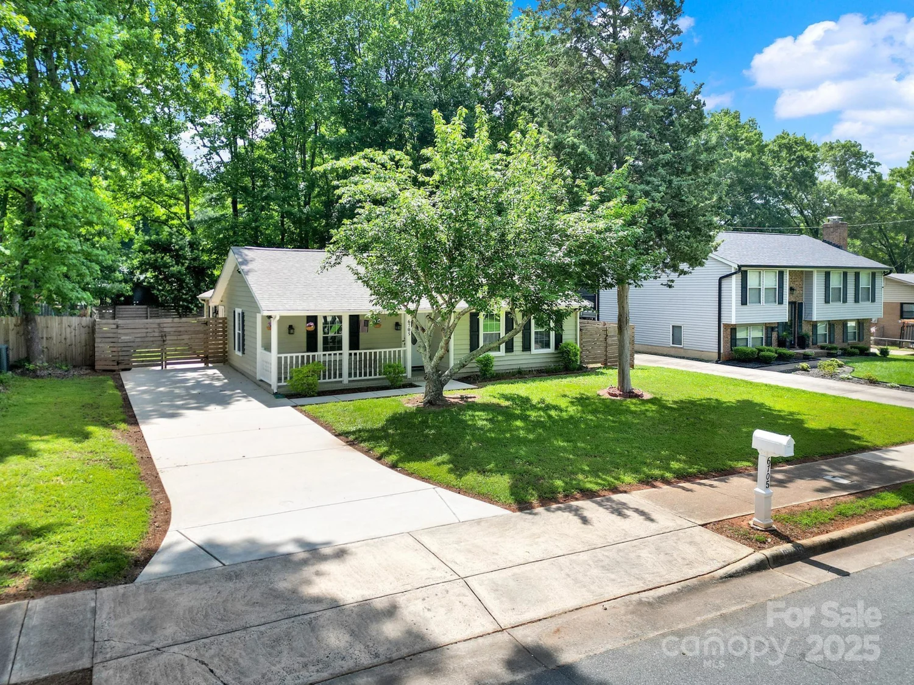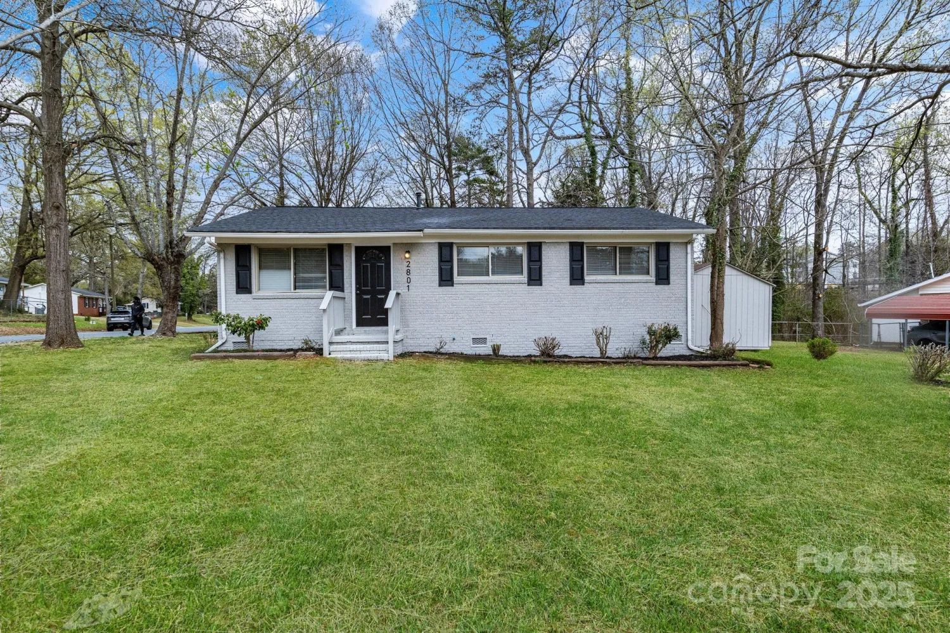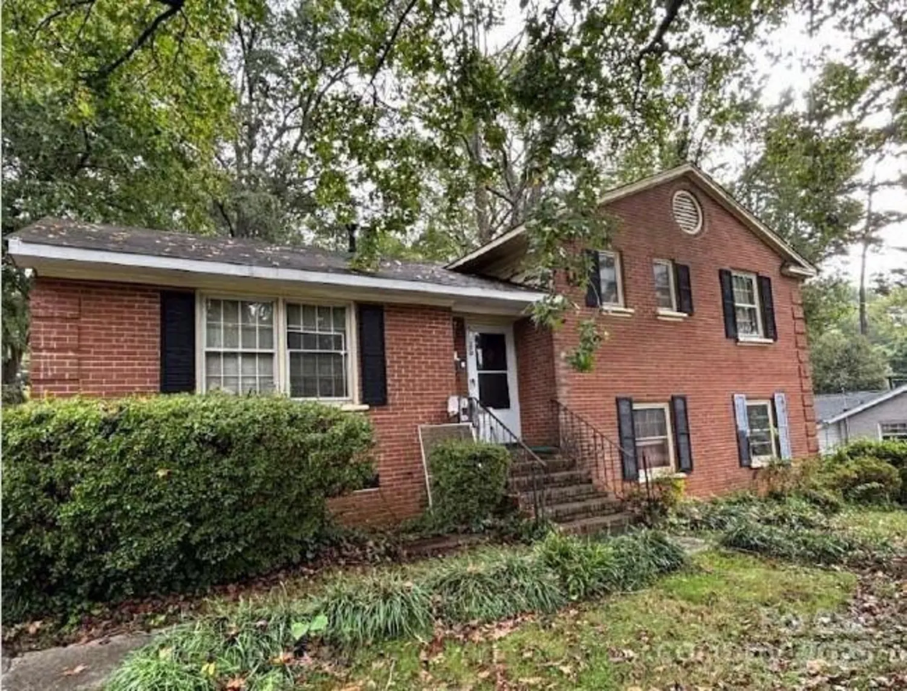6706 farrington laneCharlotte, NC 28227
6706 farrington laneCharlotte, NC 28227
Description
Tucked away on a quiet cul-de-sac, this charming Cape Cod home offers comfort, style, and thoughtful updates throughout. The fenced backyard features a double-wide gate, a 10’x20’ shed (2024), and a spacious two-tier deck—perfect for relaxing or entertaining. Inside, enjoy a warm wood-burning fireplace with masonry chimney and a beautifully updated kitchen with custom tile floors and cabinetry. The main level has two bedrooms, while the expansive upstairs primary suite includes a garden tub, separate shower, and thermostatically controlled heated floors in the bath. Recent upgrades include new flooring in the primary suite (2024), living room (2025), and guest room (2025), along with updated bathroom fixtures (2024), fresh paint throughout, and a new HVAC condensing unit (2023). The backyard was opened up in 2023, and landscaping refreshed in both 2021 and 2024. Additional highlights: architectural shingle roof, fiber internet, and chimney swept/inspected (2023).
Property Details for 6706 Farrington Lane
- Subdivision ComplexHickory Ridge
- Architectural StyleCape Cod
- Parking FeaturesDriveway
- Property AttachedNo
- Waterfront FeaturesNone
LISTING UPDATED:
- StatusComing Soon
- MLS #CAR4269592
- Days on Site0
- MLS TypeResidential
- Year Built1985
- CountryMecklenburg
LISTING UPDATED:
- StatusComing Soon
- MLS #CAR4269592
- Days on Site0
- MLS TypeResidential
- Year Built1985
- CountryMecklenburg
Building Information for 6706 Farrington Lane
- StoriesOne and One Half
- Year Built1985
- Lot Size0.0000 Acres
Payment Calculator
Term
Interest
Home Price
Down Payment
The Payment Calculator is for illustrative purposes only. Read More
Property Information for 6706 Farrington Lane
Summary
Location and General Information
- Directions: South on E WT. Harris Blvd, to (L) on Hickory Grove Rd, (Changes to Pence Rd.) to (R) on Heatherwood Lane, to (L) on Montezuma Trail, to (L) on Farrington Lane
- Coordinates: 35.223585,-80.710981
School Information
- Elementary School: Hickory Grove
- Middle School: Cochrane
- High School: Garinger
Taxes and HOA Information
- Parcel Number: 109-041-20
- Tax Legal Description: L137 M20-678
Virtual Tour
Parking
- Open Parking: No
Interior and Exterior Features
Interior Features
- Cooling: Central Air, Heat Pump
- Heating: Heat Pump
- Appliances: Dishwasher, Electric Oven, Electric Range, Electric Water Heater, Microwave, Plumbed For Ice Maker, Refrigerator
- Fireplace Features: Living Room, Wood Burning
- Flooring: Tile, Vinyl
- Levels/Stories: One and One Half
- Foundation: Crawl Space
- Bathrooms Total Integer: 2
Exterior Features
- Construction Materials: Wood
- Patio And Porch Features: Deck, Front Porch
- Pool Features: None
- Road Surface Type: Concrete, Paved
- Laundry Features: In Hall, Main Level
- Pool Private: No
- Other Structures: Outbuilding
Property
Utilities
- Sewer: Public Sewer
- Water Source: City
Property and Assessments
- Home Warranty: No
Green Features
Lot Information
- Above Grade Finished Area: 1230
- Waterfront Footage: None
Rental
Rent Information
- Land Lease: No
Public Records for 6706 Farrington Lane
Home Facts
- Beds3
- Baths2
- Above Grade Finished1,230 SqFt
- StoriesOne and One Half
- Lot Size0.0000 Acres
- StyleSingle Family Residence
- Year Built1985
- APN109-041-20
- CountyMecklenburg




