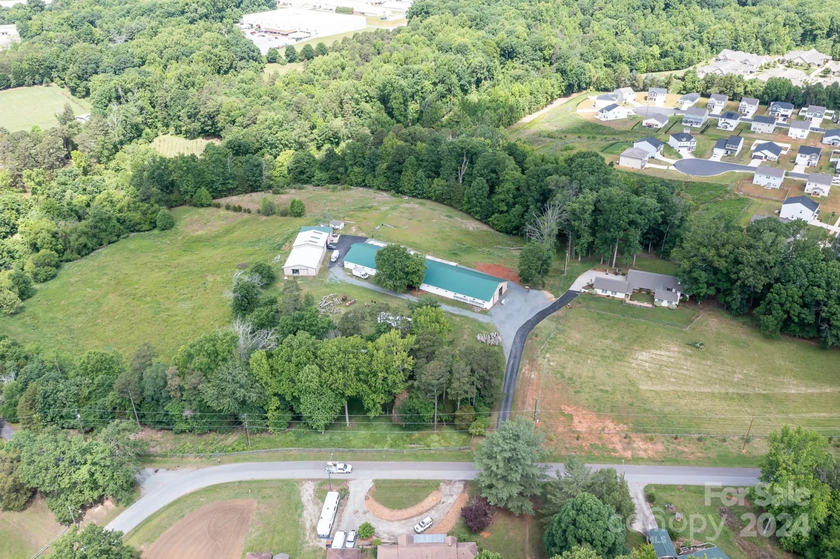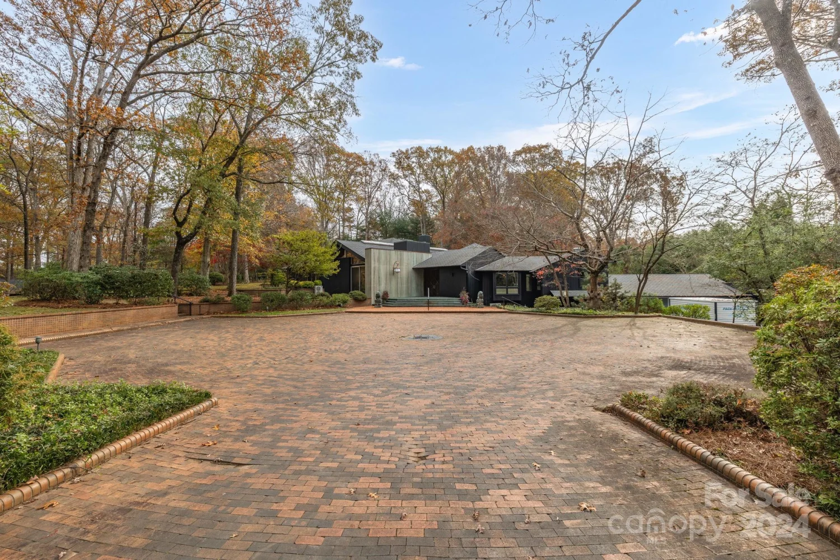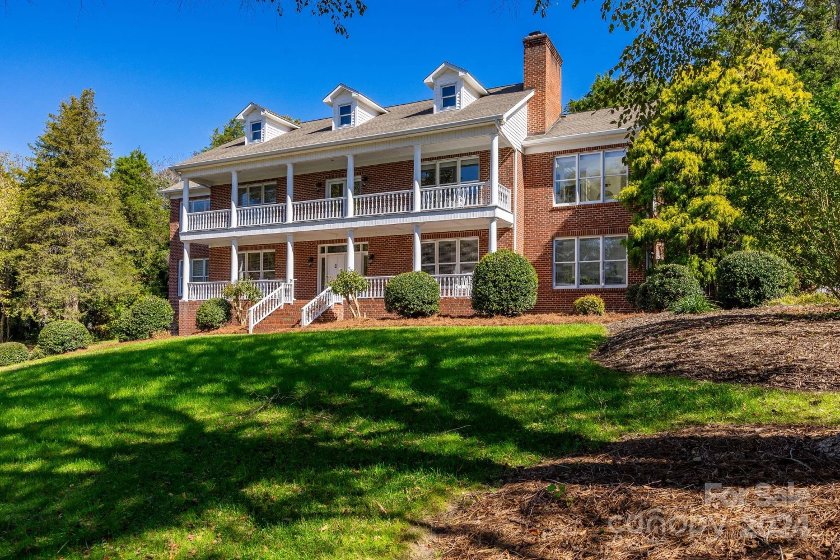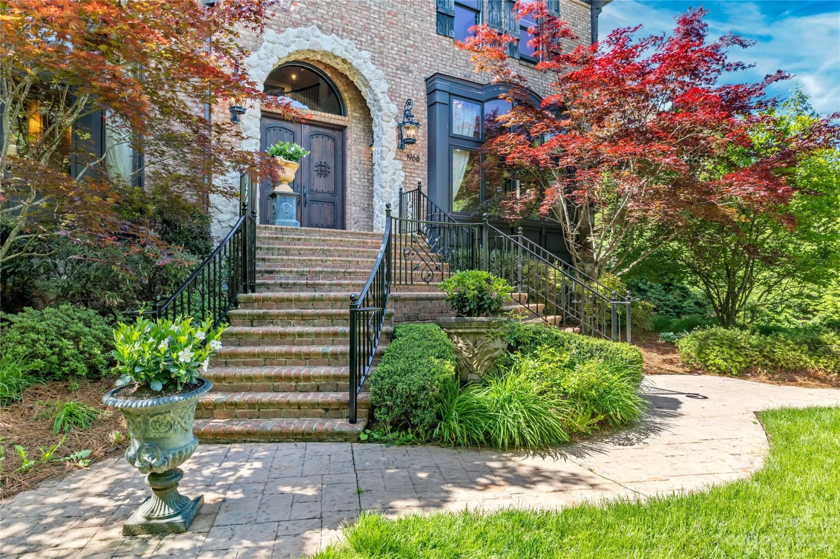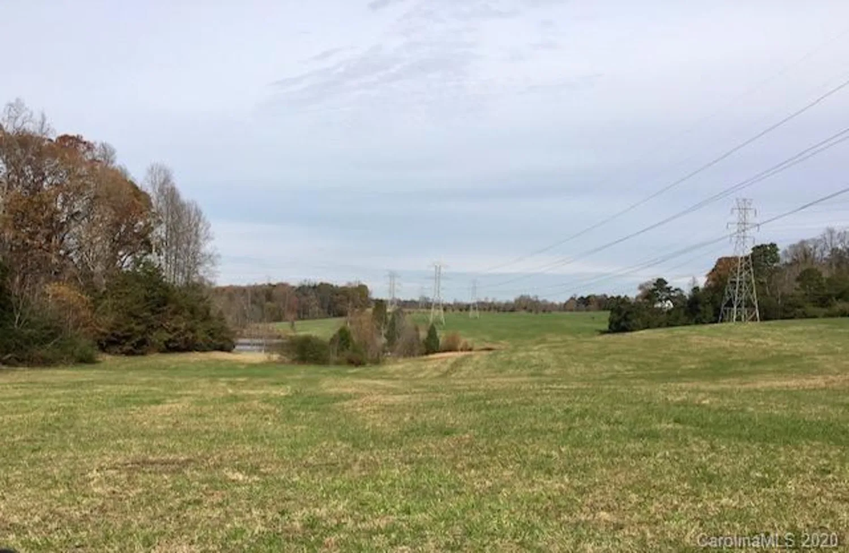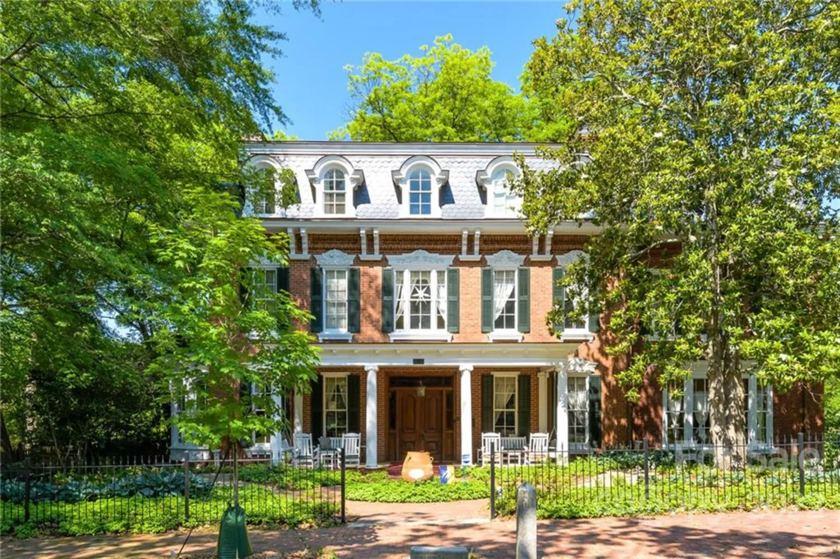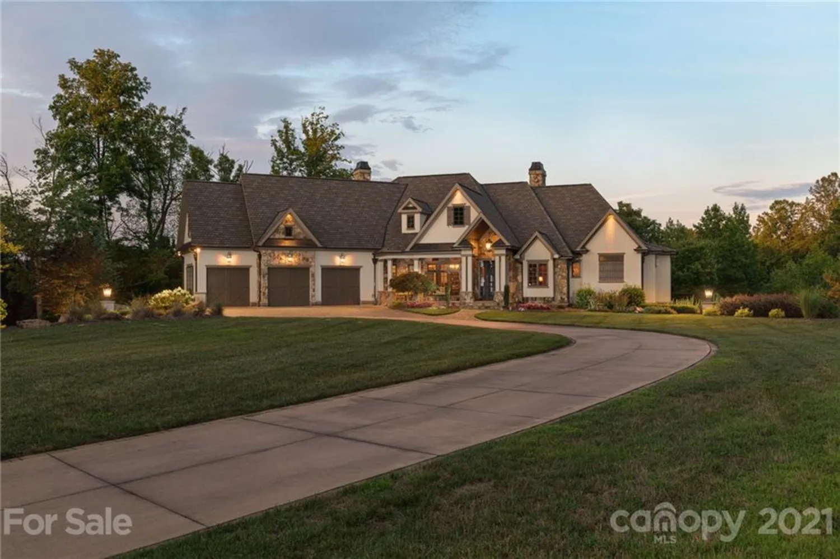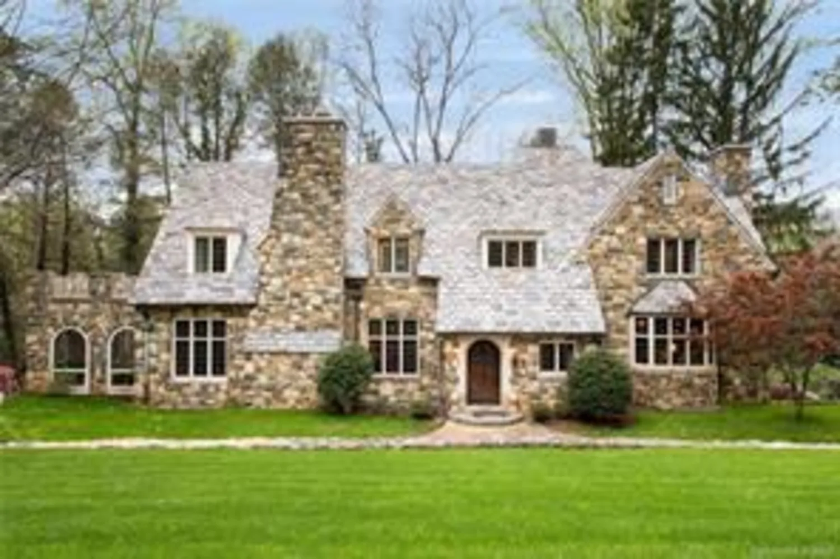1121 arbor roadWinston Salem, NC 27104
1121 arbor roadWinston Salem, NC 27104
Description
This exquisite Charles Barton Keen estate offers livability, comfort, and privacy in a park like setting on 2.3 acres within walking distance to Reynolda and Graylyn. Luxurious 6BR, 5.1 BA, ML guest suite, handsome paneled library, den, remodeled kitchen wing with breakfast room and mud room. Garage apartment (not included in sf) could be a perfect separate home office suite. Fine architectural details in inviting front hall, LR, DR. 3rd Level Playroom. Bluestone terraces. See supplemental.
Property Details for 1121 Arbor Road
- Subdivision ComplexBuena Vista
- Architectural StyleTraditional
- Num Of Garage Spaces3
- Parking FeaturesCircular Driveway, Driveway, Attached Garage, Garage Faces Side
- Property AttachedNo
LISTING UPDATED:
- StatusClosed
- MLS #CAR3718880
- Days on Site38
- MLS TypeResidential
- Year Built1928
- Lot Size2.29 Acres
- CountryForsyth
Location
Listing Courtesy of Leonard Ryden Burr Real Estate - Stewart Austin
LISTING UPDATED:
- StatusClosed
- MLS #CAR3718880
- Days on Site38
- MLS TypeResidential
- Year Built1928
- Lot Size2.29 Acres
- CountryForsyth
Building Information for 1121 Arbor Road
- StoriesTwo and a Half
- Year Built1928
- Lot Size2.2900 Acres
Payment Calculator
Term
Interest
Home Price
Down Payment
The Payment Calculator is for illustrative purposes only. Read More
Property Information for 1121 Arbor Road
Summary
Location and General Information
- Directions: I 77 North, take exit 51 toward Winston-Salem, I40 East, Take exit 235 for US-158 W/Stratford Rd, left on Stratford Rd, left 2 lanes to turn left onto Stratford Rd NW, left onto Reynolda Rd, right onto Arbor Rd, property on right.
- Coordinates: 36.117928,-80.273282
School Information
- Elementary School: Unspecified
- Middle School: Unspecified
- High School: Unspecified
Taxes and HOA Information
- Parcel Number: 6826-34-8264
- Tax Legal Description: 6826-34-8264
Virtual Tour
Parking
- Open Parking: No
Interior and Exterior Features
Interior Features
- Cooling: Heat Pump, Zoned
- Heating: Central, Radiant
- Appliances: Bar Fridge, Dishwasher, Disposal, Double Oven, Dryer, Exhaust Fan, Gas Range, Gas Water Heater, Plumbed For Ice Maker, Refrigerator, Warming Drawer, Washer
- Basement: Basement, Basement Shop, Exterior Entry, Interior Entry
- Fireplace Features: Gas Log, Living Room, Primary Bedroom, Wood Burning, Other - See Remarks
- Flooring: Carpet, Tile, Wood
- Interior Features: Attic Finished, Attic Stairs Pulldown, Attic Walk In, Breakfast Bar, Built-in Features, Kitchen Island, Walk-In Closet(s), Wet Bar
- Levels/Stories: Two and a Half
- Other Equipment: Generator
- Foundation: Crawl Space
- Total Half Baths: 1
- Bathrooms Total Integer: 6
Exterior Features
- Construction Materials: Brick Partial, Vinyl, Wood
- Patio And Porch Features: Front Porch, Patio, Rear Porch
- Pool Features: None
- Road Surface Type: Paved
- Roof Type: Tile
- Security Features: Security System
- Laundry Features: Electric Dryer Hookup, Upper Level
- Pool Private: No
Property
Utilities
- Sewer: Public Sewer
- Utilities: Cable Available
- Water Source: City
Property and Assessments
- Home Warranty: No
Green Features
Lot Information
- Above Grade Finished Area: 7714
Rental
Rent Information
- Land Lease: No
Public Records for 1121 Arbor Road
Home Facts
- Beds6
- Baths5
- Total Finished SqFt7,714 SqFt
- Above Grade Finished7,714 SqFt
- StoriesTwo and a Half
- Lot Size2.2900 Acres
- StyleSingle Family Residence
- Year Built1928
- APN6826-34-8264
- CountyForsyth


