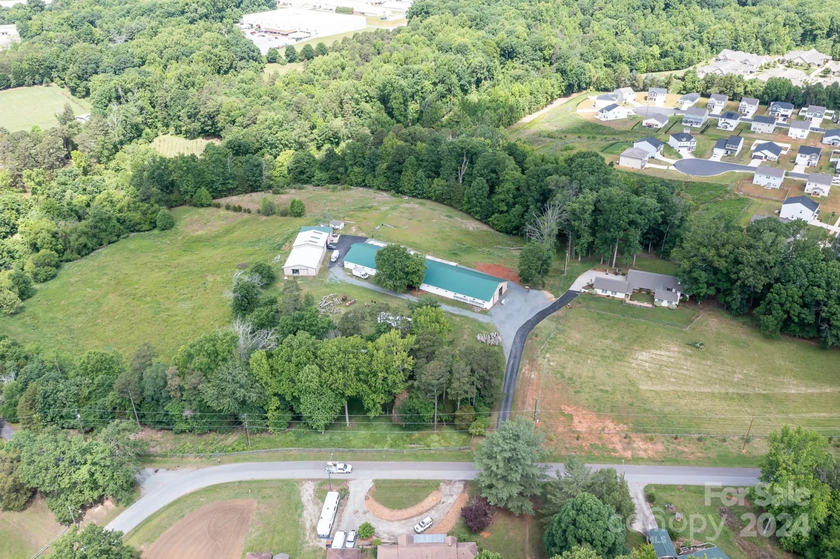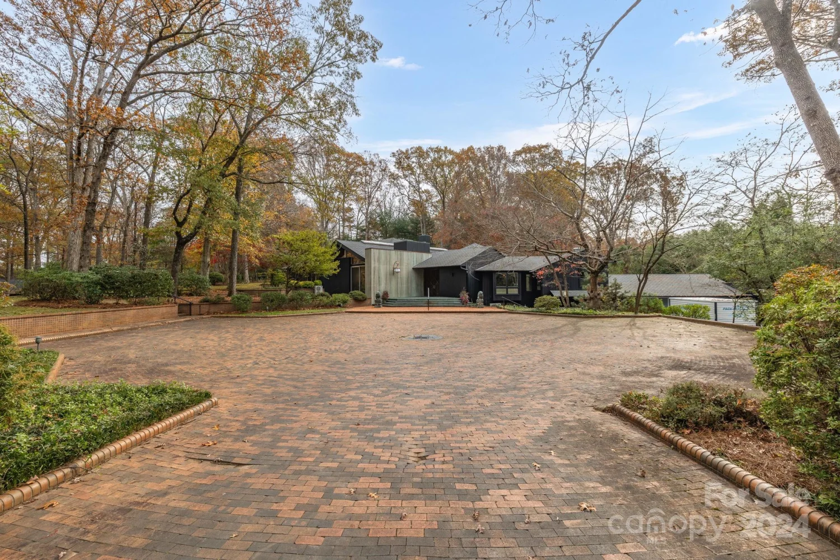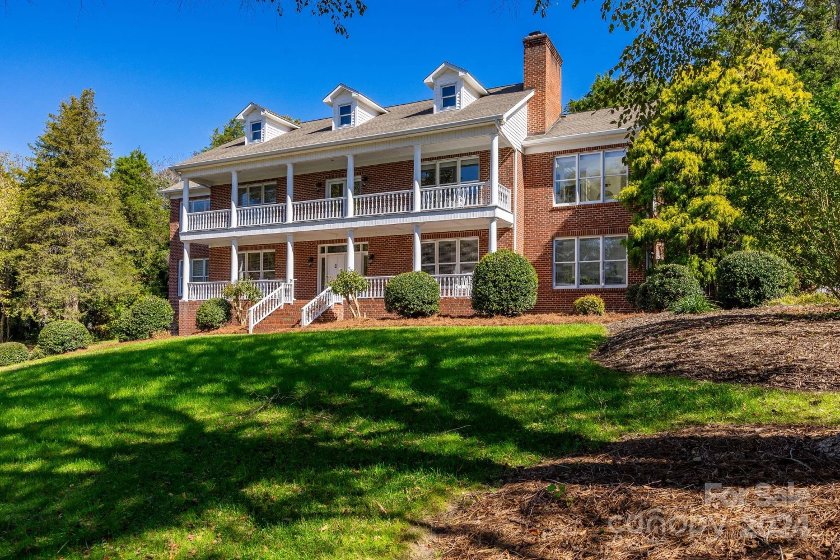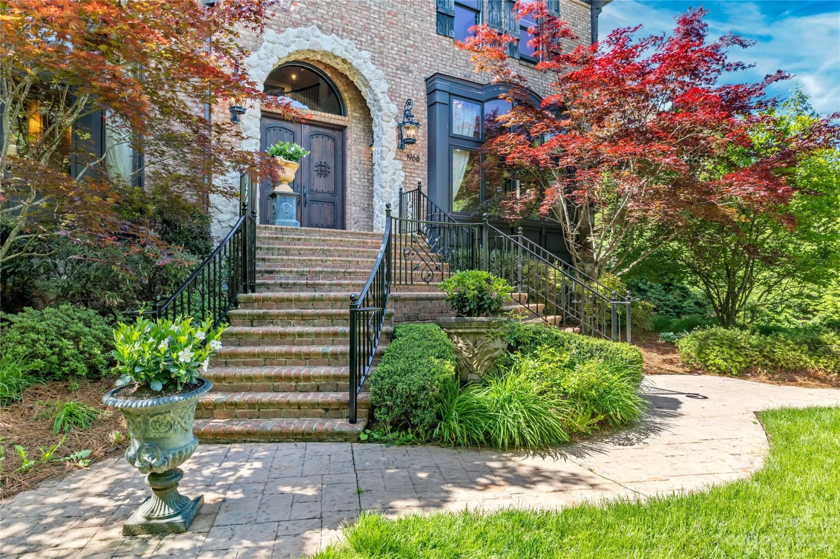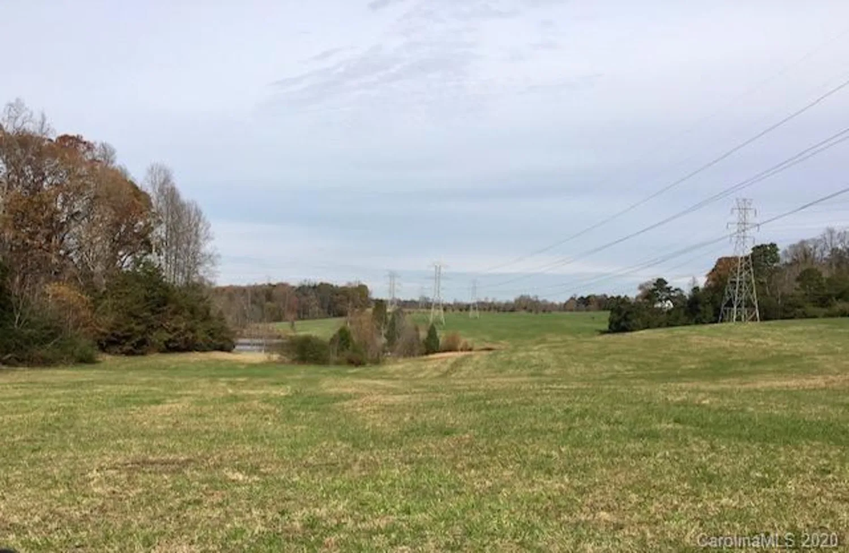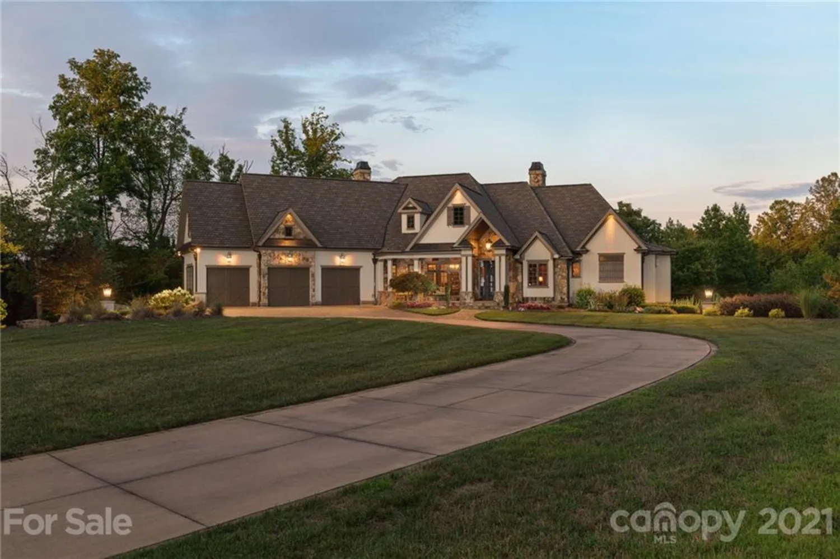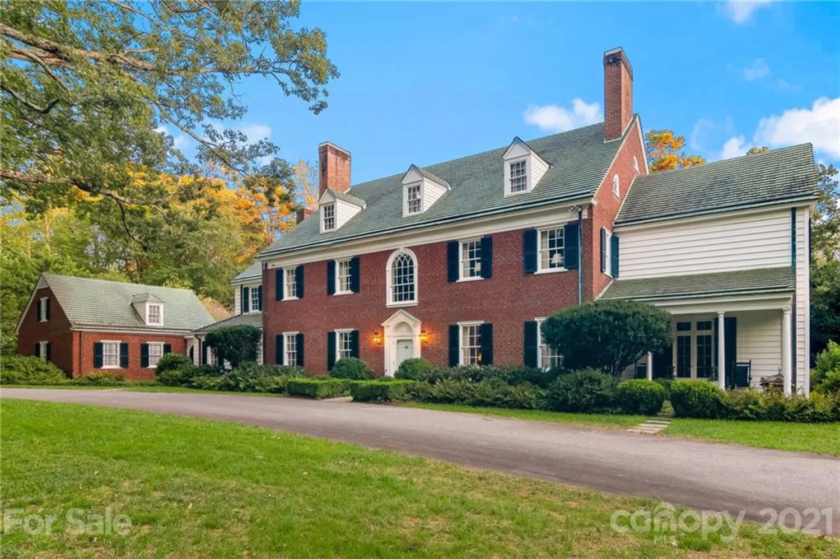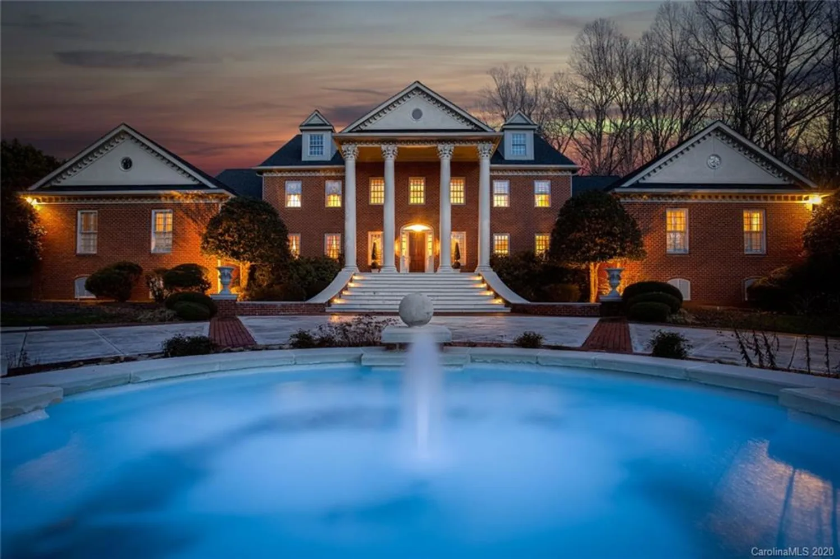428 s main streetWinston Salem, NC 27101
428 s main streetWinston Salem, NC 27101
Description
Attention Historic Home Lovers! This immaculate French Second Empire home in Old Salem has been meticulously restored to its former glory while adding 21st century touches. A stunning 3 story curved staircase and stained glass greet you as you walk through the door. 11’ ceilings on the first 2 levels and 9 foot ceilings on the 3rd level add to the impressive feel of this stunning property. Features Include; Chef’s Kitchen; Wine Cellar; Wainscoting; Custom Corbels; New Copper Roof; Hardwood Floors; 7 Fireplaces; Speakeasy; Apartment w/ kitchenette; and so much more including hidden secrets to be disclosed once under contract! Listing Agent to accompany all showings. Inquire Today! Inquire Today!
Property Details for 428 S Main Street
- Subdivision ComplexOld Salem
- Architectural StyleOther
- Num Of Garage Spaces2
- Parking FeaturesDriveway, Detached Garage, On Street
- Property AttachedNo
LISTING UPDATED:
- StatusClosed
- MLS #CAR3868662
- Days on Site19
- MLS TypeResidential
- Year Built1873
- Lot Size0.45 Acres
- CountryForsyth
Location
Listing Courtesy of Keller Williams Realty Elite - Blake Ginther
LISTING UPDATED:
- StatusClosed
- MLS #CAR3868662
- Days on Site19
- MLS TypeResidential
- Year Built1873
- Lot Size0.45 Acres
- CountryForsyth
Building Information for 428 S Main Street
- StoriesTwo and a Half
- Year Built1873
- Lot Size0.4500 Acres
Payment Calculator
Term
Interest
Home Price
Down Payment
The Payment Calculator is for illustrative purposes only. Read More
Property Information for 428 S Main Street
Summary
Location and General Information
- Directions: Old Salem: Main St. & Fish Alley; Just Before Old Salem "Coffee Pot."
- Coordinates: 36.090035,-80.242767
School Information
- Elementary School: Unspecified
- Middle School: Unspecified
- High School: Unspecified
Taxes and HOA Information
- Parcel Number: 6835-23-7956
- Tax Legal Description: 6835-23-7956
Virtual Tour
Parking
- Open Parking: No
Interior and Exterior Features
Interior Features
- Cooling: Ceiling Fan(s), Heat Pump, Zoned
- Heating: Heat Pump, Natural Gas, Zoned
- Appliances: Convection Oven, Dishwasher, Disposal, Double Oven, Exhaust Hood, Gas Cooktop, Gas Water Heater, Microwave, Oven, Refrigerator
- Basement: Basement, Partially Finished
- Fireplace Features: Bonus Room, Kitchen, Primary Bedroom
- Flooring: Carpet, Tile, Wood
- Interior Features: Attic Stairs Fixed, Kitchen Island, Vaulted Ceiling(s)
- Levels/Stories: Two and a Half
- Other Equipment: Other - See Remarks
- Window Features: Insulated Window(s)
- Foundation: Slab
- Total Half Baths: 1
- Bathrooms Total Integer: 6
Exterior Features
- Construction Materials: Brick Full
- Patio And Porch Features: Covered, Front Porch, Patio
- Pool Features: None
- Road Surface Type: Concrete, Paved
- Security Features: Carbon Monoxide Detector(s), Security System
- Laundry Features: Electric Dryer Hookup, In Basement
- Pool Private: No
Property
Utilities
- Sewer: Public Sewer
- Water Source: City
Property and Assessments
- Home Warranty: No
Green Features
Lot Information
- Above Grade Finished Area: 6198
- Lot Features: Corner Lot, Level
Rental
Rent Information
- Land Lease: No
Public Records for 428 S Main Street
Home Facts
- Beds5
- Baths5
- Total Finished SqFt7,124 SqFt
- Above Grade Finished6,198 SqFt
- Below Grade Finished926 SqFt
- StoriesTwo and a Half
- Lot Size0.4500 Acres
- StyleSingle Family Residence
- Year Built1873
- APN6835-23-7956
- CountyForsyth


