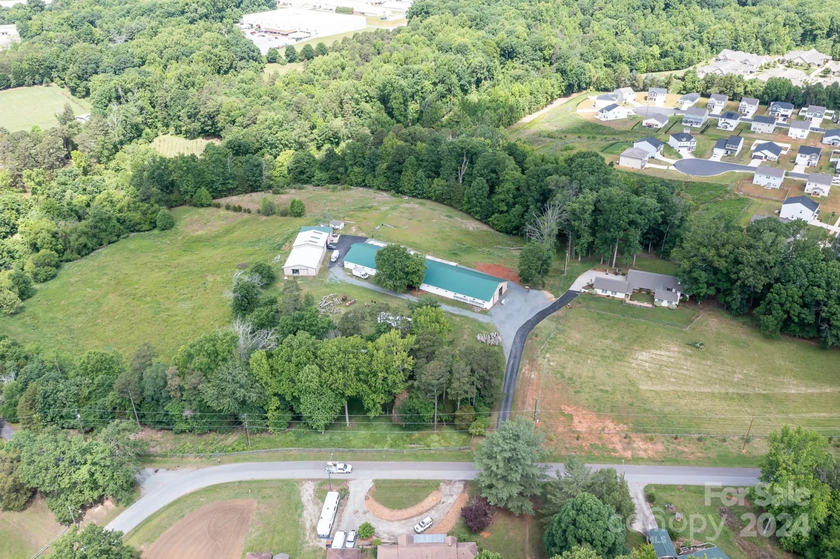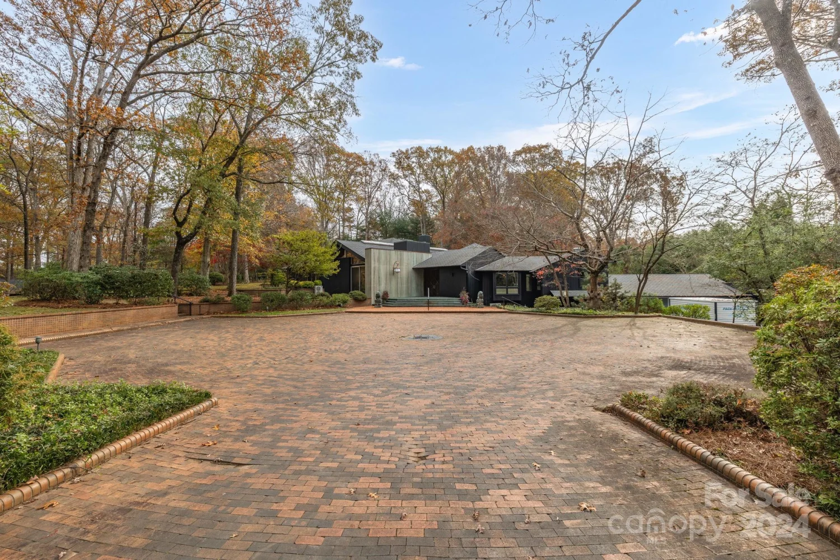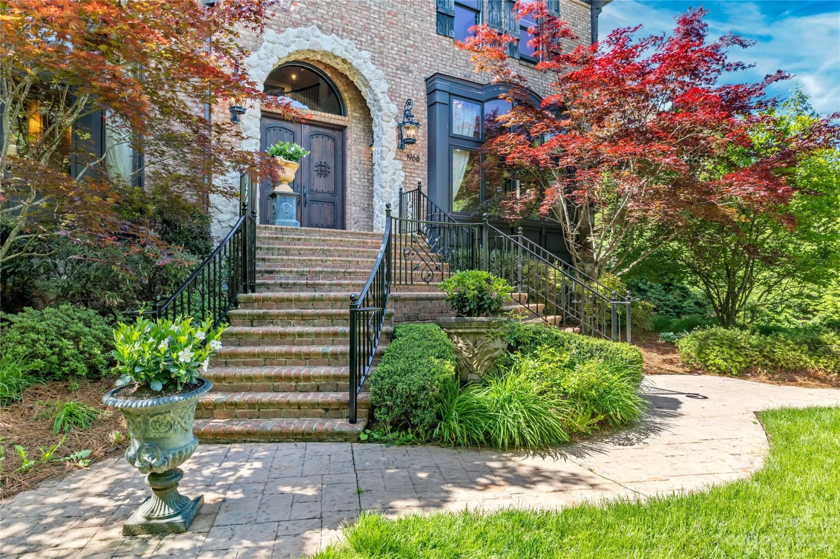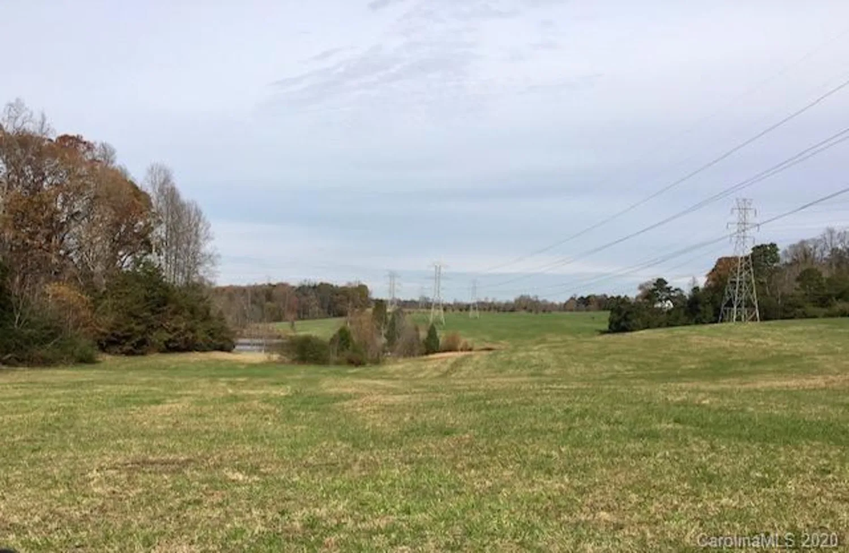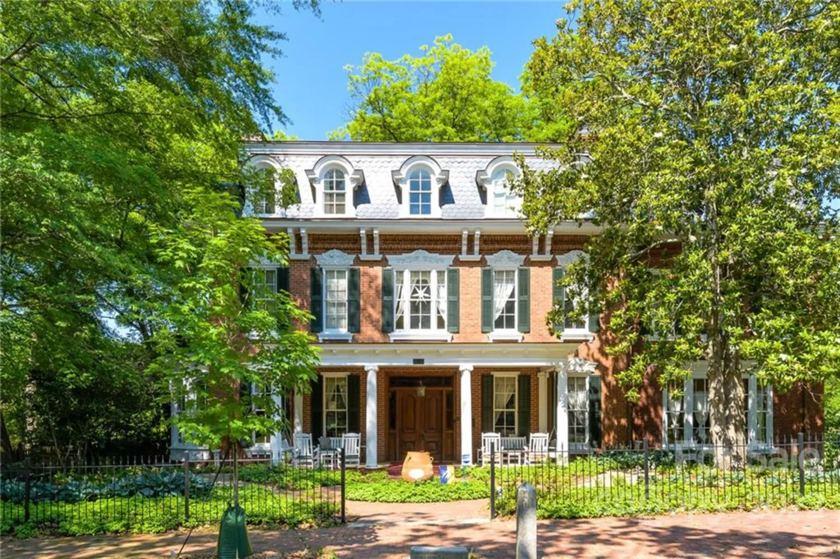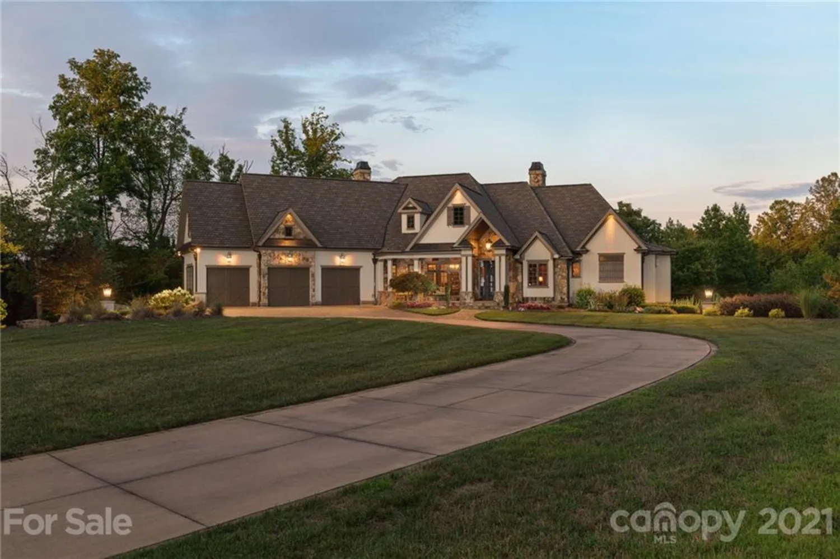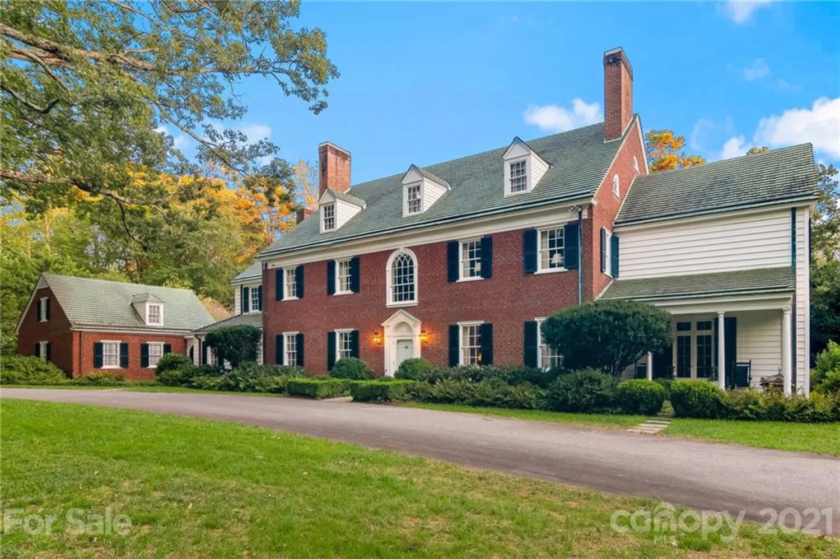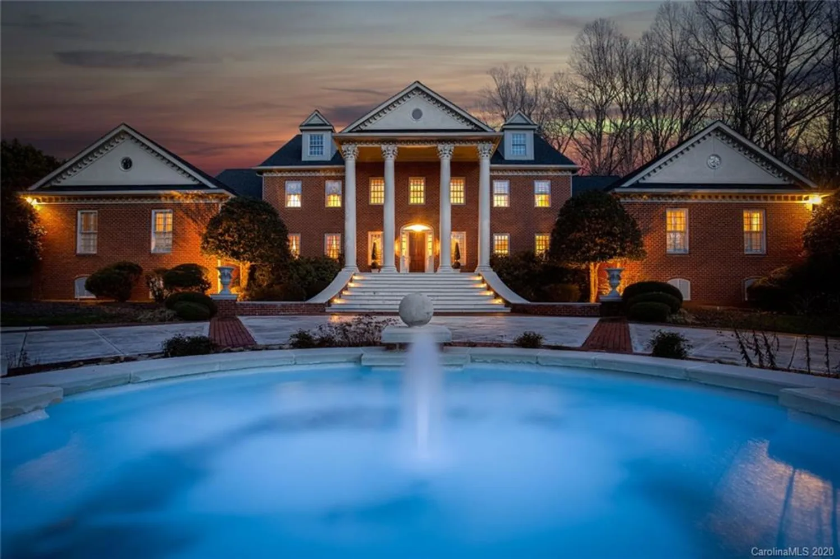4141 shattalon driveWinston Salem, NC 27106
4141 shattalon driveWinston Salem, NC 27106
Description
Stunning Williamsburg home, privately tucked away on 6.81 acres, features a huge front porch & a second-floor balcony...perfect for evening chats under the stars. Grand foyer and sweeping staircase greet you, leading to romantic spaces filled with warmth and character. Guest bedroom w/full bath. Beautifully appointed dining room, with fireplace—ideal for candlelit dinners. Picture yourself sipping coffee in the sun-drenched sunroom, or savoring a glass of wine on the veranda, as you overlook the glistening swimming pool—a perfect backdrop for intimate summer evenings. On the second floor, the Primary Suite awaits, offering a cozy sitting area and generous closets. The primary bath invites indulgence with a soaking tub and WI shower. Two additional bedrooms include private bathrooms and wonderful walk-in closets. Basement—featuring a den with a fireplace, full kitchen, wine cellar, and open spaces designed for laughter, joy, and cherished memories with family and friends.
Property Details for 4141 Shattalon Drive
- Subdivision ComplexNone
- Num Of Garage Spaces2
- Parking FeaturesAttached Garage
- Property AttachedNo
LISTING UPDATED:
- StatusActive
- MLS #CAR4195438
- Days on Site78
- MLS TypeResidential
- Year Built1985
- CountryForsyth
Location
Listing Courtesy of Mitchell - Forbes Global Properties - John-Mark Mitchell
LISTING UPDATED:
- StatusActive
- MLS #CAR4195438
- Days on Site78
- MLS TypeResidential
- Year Built1985
- CountryForsyth
Building Information for 4141 Shattalon Drive
- StoriesTwo
- Year Built1985
- Lot Size0.0000 Acres
Payment Calculator
Term
Interest
Home Price
Down Payment
The Payment Calculator is for illustrative purposes only. Read More
Property Information for 4141 Shattalon Drive
Summary
Location and General Information
- Directions: I-40 BL East, US-421 South; exit 237 A-B onto Silas Creek Pkwy, NC-67; Keep left onto Silas Creek Pkwy; Keep right onto NC-67 West; Take a slight right turn onto Robinhood Road; Turn right onto Robinhood Rd; Turn right onto Shattalon Dr
- Coordinates: 36.135628,-80.34249
School Information
- Elementary School: Unspecified
- Middle School: Unspecified
- High School: Unspecified
Taxes and HOA Information
- Parcel Number: 6807-30-5945
- Tax Legal Description: 6807-30-5945
Virtual Tour
Parking
- Open Parking: No
Interior and Exterior Features
Interior Features
- Cooling: Central Air, Heat Pump
- Heating: Heat Pump, Natural Gas
- Appliances: Convection Oven, Dishwasher, Double Oven, Exhaust Fan
- Basement: Unfinished
- Fireplace Features: Primary Bedroom
- Levels/Stories: Two
- Foundation: Slab
- Total Half Baths: 2
- Bathrooms Total Integer: 7
Exterior Features
- Construction Materials: Brick Full
- Pool Features: None
- Road Surface Type: Asphalt, Paved
- Laundry Features: Main Level
- Pool Private: No
Property
Utilities
- Sewer: Septic Installed
- Water Source: Public, Well
Property and Assessments
- Home Warranty: No
Green Features
Lot Information
- Above Grade Finished Area: 5900
Rental
Rent Information
- Land Lease: No
Public Records for 4141 Shattalon Drive
Home Facts
- Beds1
- Baths5
- Above Grade Finished5,900 SqFt
- StoriesTwo
- Lot Size0.0000 Acres
- StyleSingle Family Residence
- Year Built1985
- APN6807-30-5945
- CountyForsyth
- ZoningRS9


