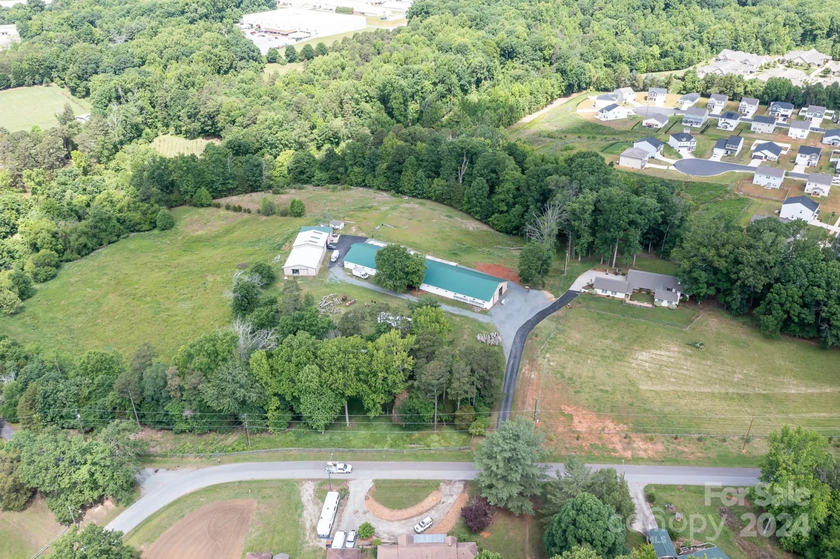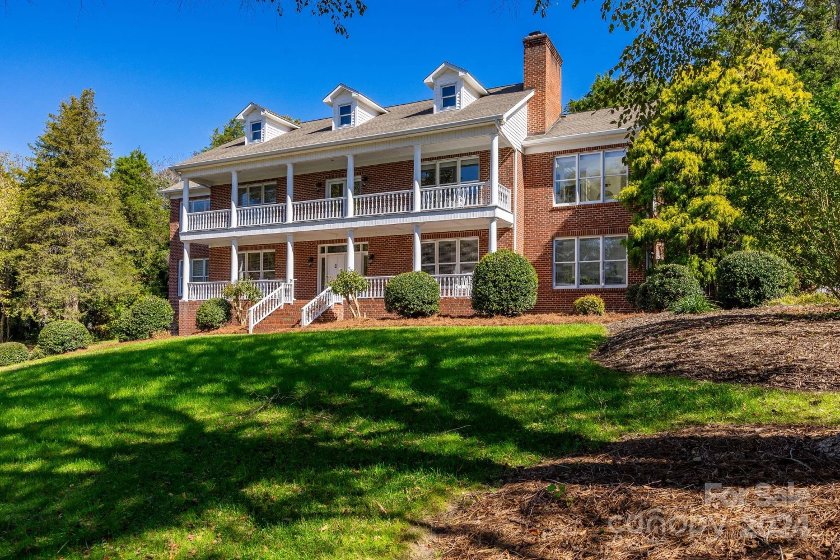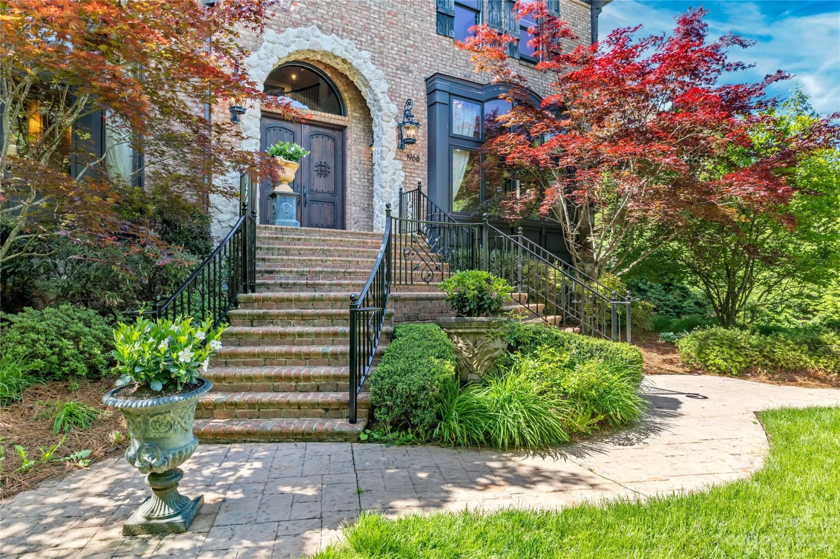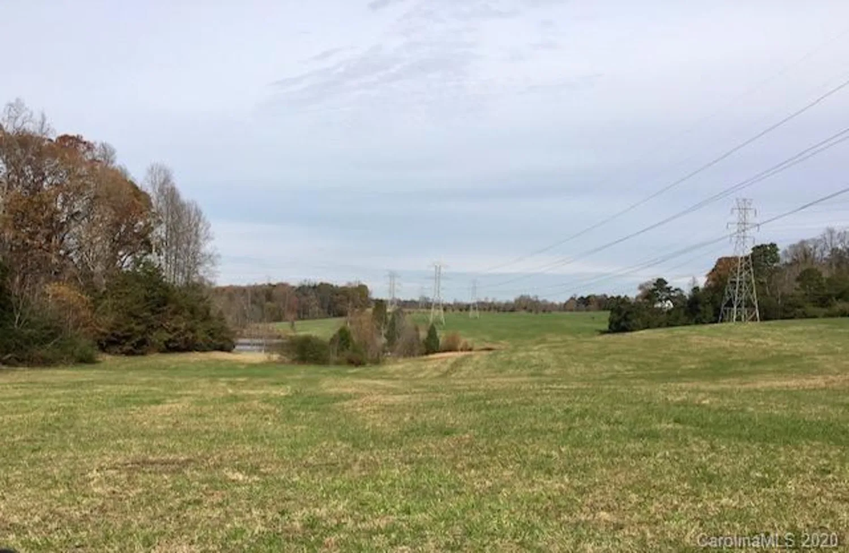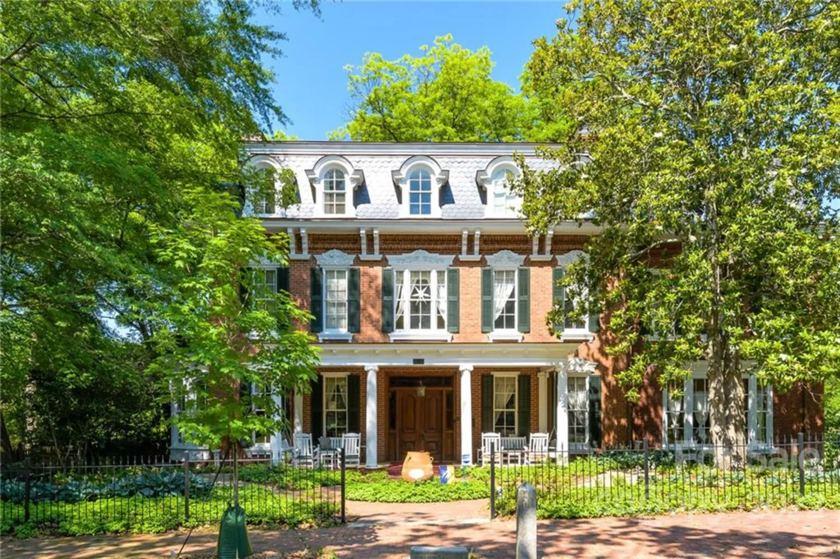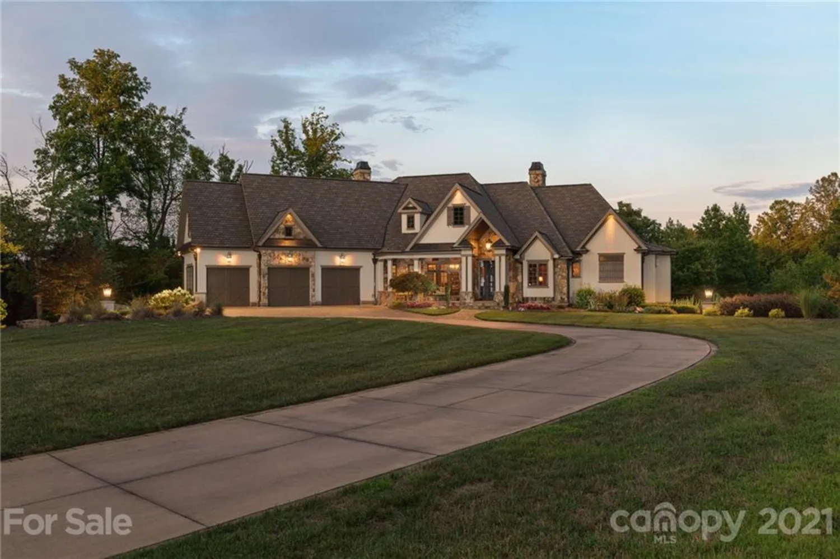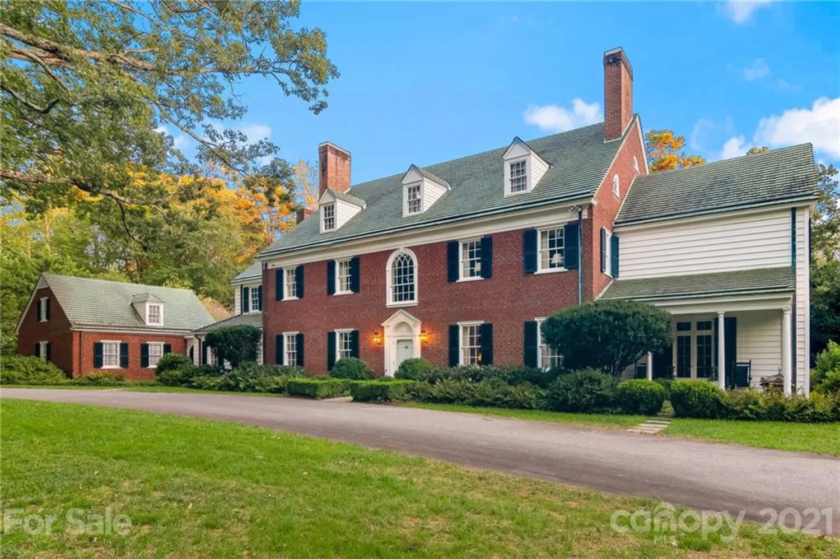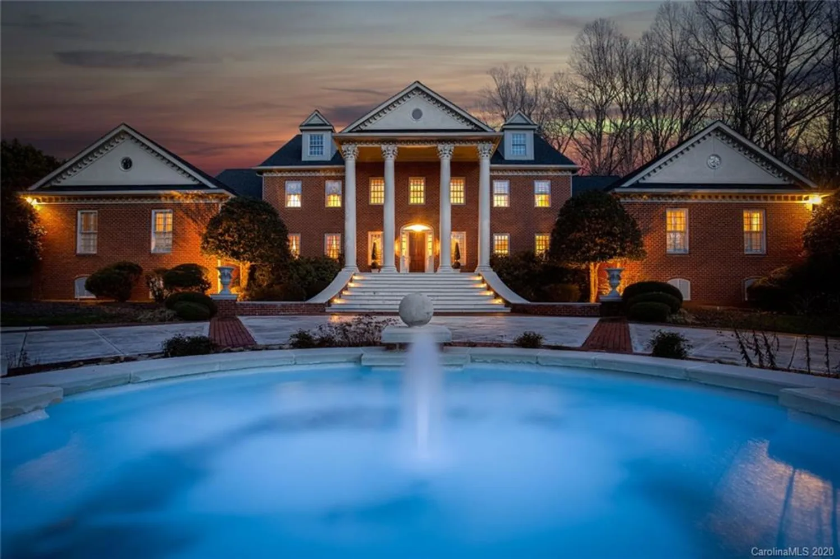2850 galsworthy driveWinston Salem, NC 27106
2850 galsworthy driveWinston Salem, NC 27106
Description
STUNNING Mid-Century Modern home, custom-built in the 1960s for the Albert Butler family, showcases exceptional design and construction. A highly livable architectural gem in a most private family neighborhood. Filled with natural light from ceiling to floor in every room. Extraordinary privacy for all family members with outside access and patios off of most rooms. The backyard oasis—complete with a sunken pond, multi-level decks, cabanas, and palmettos—is hidden behind a fenced back acre. Bespoke quality with a rubber shingle roof, granite walls, hand pegged floors, entire-house generator, main bedroom suite with two attached baths and dressing room.
Property Details for 2850 Galsworthy Drive
- Subdivision ComplexReynolds Woods
- Architectural StyleContemporary
- Num Of Garage Spaces3
- Parking FeaturesAttached Garage
- Property AttachedNo
LISTING UPDATED:
- StatusActive
- MLS #CAR4202756
- Days on Site87
- MLS TypeResidential
- Year Built1964
- CountryForsyth
Location
Listing Courtesy of Mitchell - Forbes Global Properties - John-Mark Mitchell
LISTING UPDATED:
- StatusActive
- MLS #CAR4202756
- Days on Site87
- MLS TypeResidential
- Year Built1964
- CountryForsyth
Building Information for 2850 Galsworthy Drive
- Stories1 Story/F.R.O.G.
- Year Built1964
- Lot Size0.0000 Acres
Payment Calculator
Term
Interest
Home Price
Down Payment
The Payment Calculator is for illustrative purposes only. Read More
Property Information for 2850 Galsworthy Drive
Summary
Location and General Information
- Directions: Robinhood Rd to Coliseum Dr; L-Bartram; L-Galsworthy
- Coordinates: 36.124488,-80.278341
School Information
- Elementary School: Unspecified
- Middle School: Unspecified
- High School: Unspecified
Taxes and HOA Information
- Parcel Number: 6826-26-4694
- Tax Legal Description: 6826-26-4694
Virtual Tour
Parking
- Open Parking: No
Interior and Exterior Features
Interior Features
- Cooling: Central Air
- Heating: Electric, Heat Pump
- Appliances: Dishwasher, Down Draft, Exhaust Fan, Exhaust Hood, Gas Cooktop
- Basement: Partially Finished
- Fireplace Features: Den, Living Room, Primary Bedroom
- Flooring: Carpet, Tile, Wood
- Interior Features: Built-in Features, Kitchen Island, Open Floorplan, Pantry, Walk-In Closet(s), Walk-In Pantry, Wet Bar
- Levels/Stories: 1 Story/F.R.O.G.
- Window Features: Skylight(s)
- Foundation: Basement
- Total Half Baths: 1
- Bathrooms Total Integer: 5
Exterior Features
- Construction Materials: Stone, Wood
- Patio And Porch Features: Covered, Deck, Patio, Porch, Rear Porch, Other - See Remarks
- Pool Features: None
- Road Surface Type: Brick, Paved
- Laundry Features: Main Level
- Pool Private: No
Property
Utilities
- Sewer: Public Sewer
- Water Source: Public
Property and Assessments
- Home Warranty: No
Green Features
Lot Information
- Above Grade Finished Area: 8300
Rental
Rent Information
- Land Lease: No
Public Records for 2850 Galsworthy Drive
Home Facts
- Beds5
- Baths4
- Above Grade Finished8,300 SqFt
- Below Grade Finished2,100 SqFt
- Stories1 Story/F.R.O.G.
- Lot Size0.0000 Acres
- StyleSingle Family Residence
- Year Built1964
- APN6826-26-4694
- CountyForsyth


