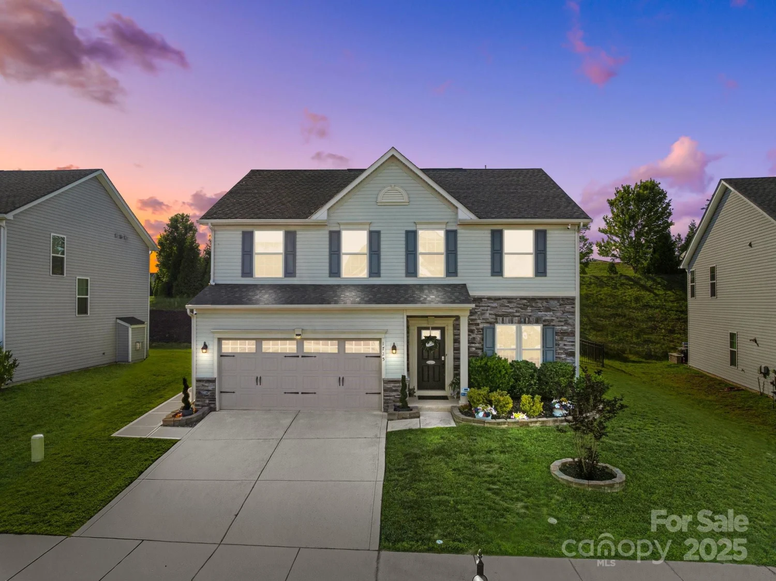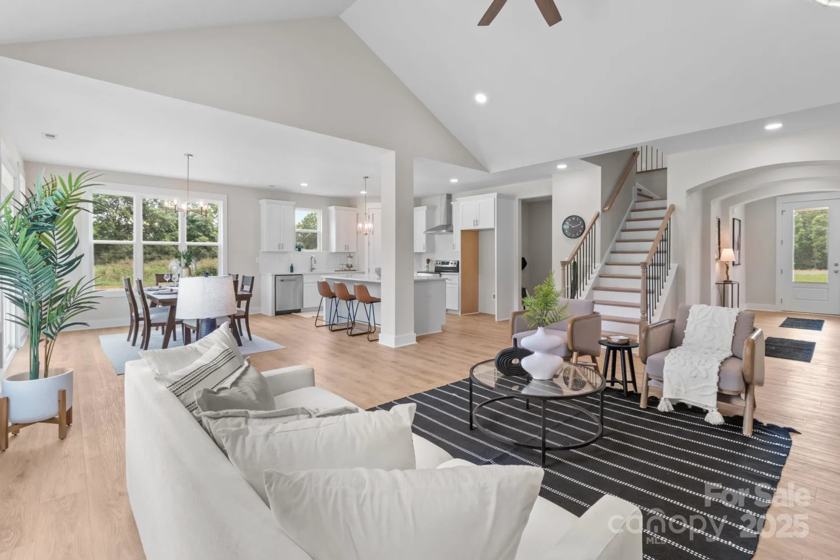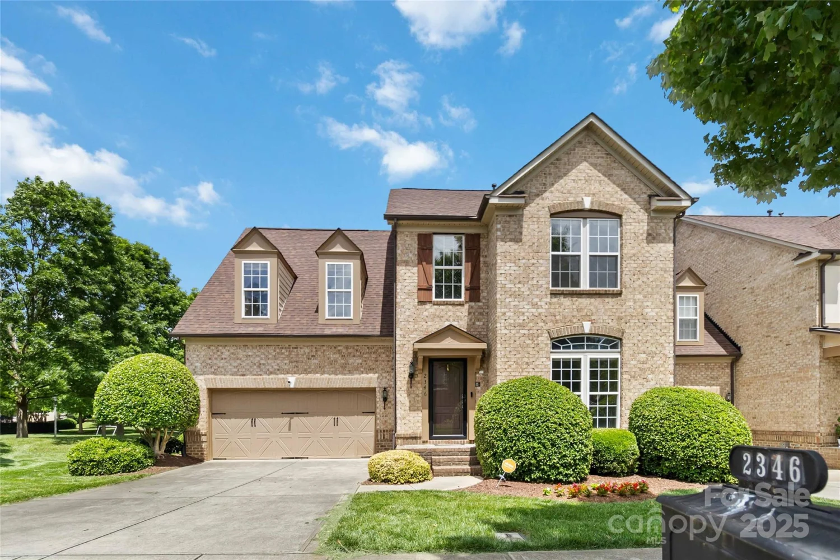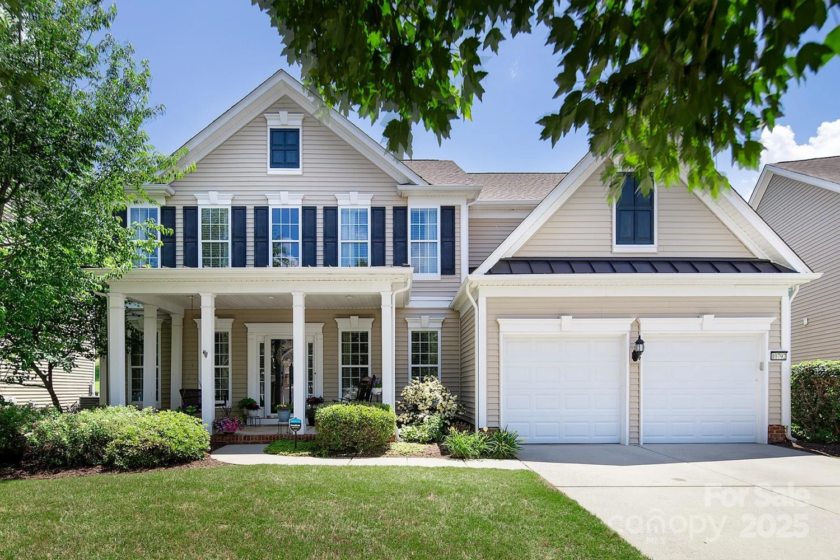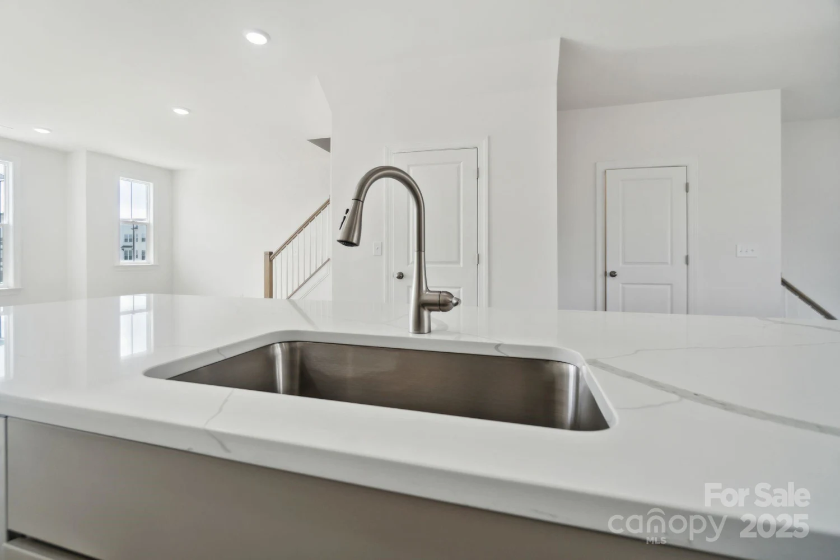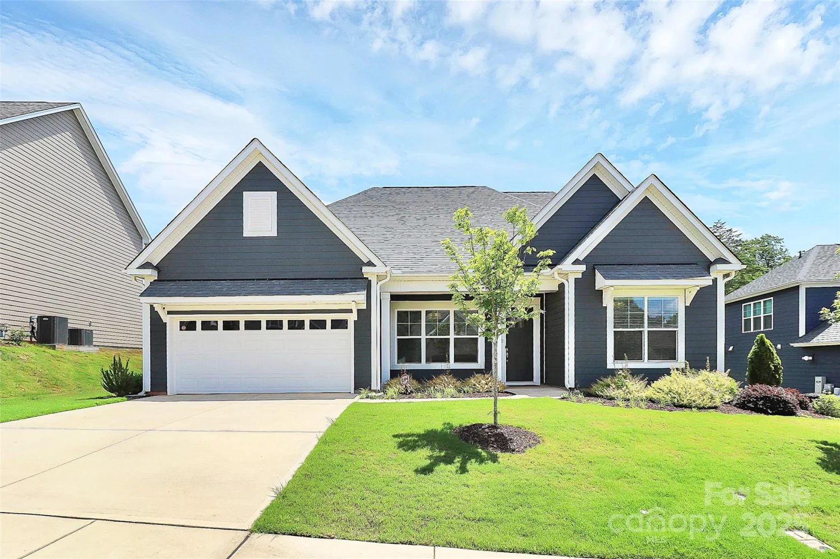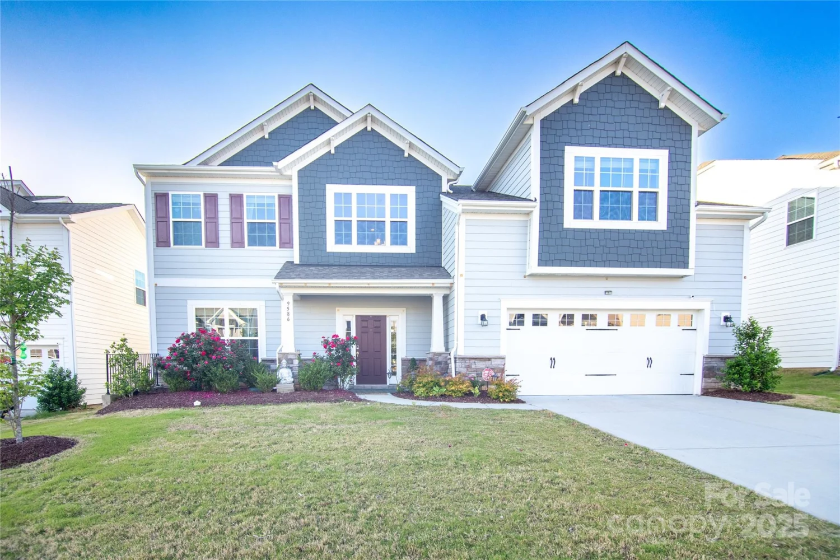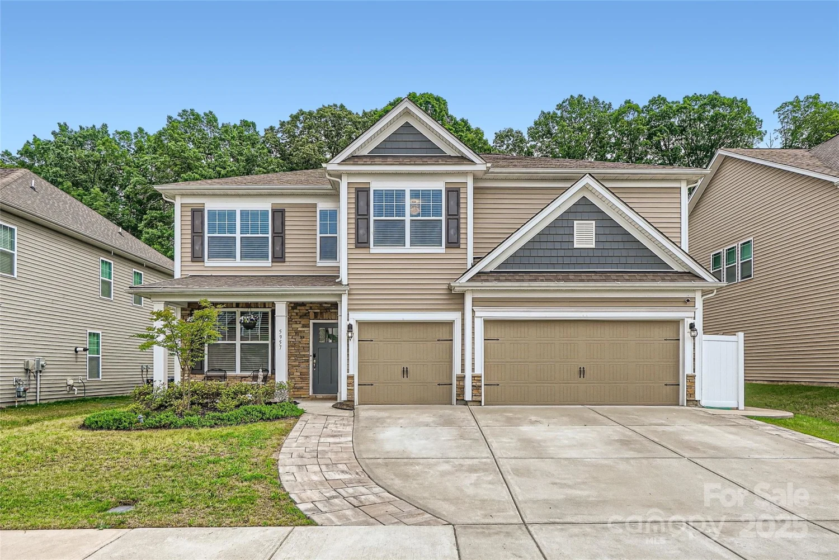595 foxwood drive seConcord, NC 28025
595 foxwood drive seConcord, NC 28025
Description
Coming soon! Brand New Construction 1 story home w/large finished walkout basement. This home boasts granite countertops, spacious kitchen, open living space, and rear porch off the great room. Perfect for entertaining! (Home is under construction and photos are of a similar home.)
Property Details for 595 Foxwood Drive SE
- Subdivision ComplexMountain Brook
- Architectural StyleTraditional
- Num Of Garage Spaces2
- Parking FeaturesDriveway, Attached Garage
- Property AttachedNo
LISTING UPDATED:
- StatusActive
- MLS #CAR3806082
- Days on Site1124
- MLS TypeResidential
- Year Built2025
- Lot Size0.43 Acres
- CountryCabarrus
LISTING UPDATED:
- StatusActive
- MLS #CAR3806082
- Days on Site1124
- MLS TypeResidential
- Year Built2025
- Lot Size0.43 Acres
- CountryCabarrus
Building Information for 595 Foxwood Drive SE
- StoriesOne
- Year Built2025
- Lot Size0.4300 Acres
Payment Calculator
Term
Interest
Home Price
Down Payment
The Payment Calculator is for illustrative purposes only. Read More
Property Information for 595 Foxwood Drive SE
Summary
Location and General Information
- Coordinates: 35.404197,-80.554805
School Information
- Elementary School: W.M. Irvin
- Middle School: Concord
- High School: Concord
Taxes and HOA Information
- Parcel Number: 5630-65-6880-0000
- Tax Legal Description: LT 88 MOUNTAIN BROOK 1.00LT
Virtual Tour
Parking
- Open Parking: No
Interior and Exterior Features
Interior Features
- Cooling: Ceiling Fan(s), Heat Pump
- Heating: Heat Pump
- Appliances: Dishwasher, Electric Water Heater, Microwave, Oven
- Flooring: Vinyl
- Interior Features: Cable Prewire, Entrance Foyer, Kitchen Island, Open Floorplan, Pantry, Vaulted Ceiling(s), Walk-In Closet(s)
- Levels/Stories: One
- Foundation: Basement
- Bathrooms Total Integer: 3
Exterior Features
- Construction Materials: Vinyl
- Patio And Porch Features: Covered, Rear Porch
- Pool Features: None
- Road Surface Type: Concrete
- Roof Type: Shingle
- Laundry Features: Main Level
- Pool Private: No
Property
Utilities
- Sewer: Public Sewer
- Water Source: City
Property and Assessments
- Home Warranty: No
Green Features
Lot Information
- Above Grade Finished Area: 1683
- Lot Features: Cleared
Rental
Rent Information
- Land Lease: No
Public Records for 595 Foxwood Drive SE
Home Facts
- Beds5
- Baths3
- Total Finished SqFt1,683 SqFt
- Above Grade Finished1,683 SqFt
- Below Grade Finished1,617 SqFt
- StoriesOne
- Lot Size0.4300 Acres
- StyleSingle Family Residence
- Year Built2025
- APN5630-65-6880-0000
- CountyCabarrus


