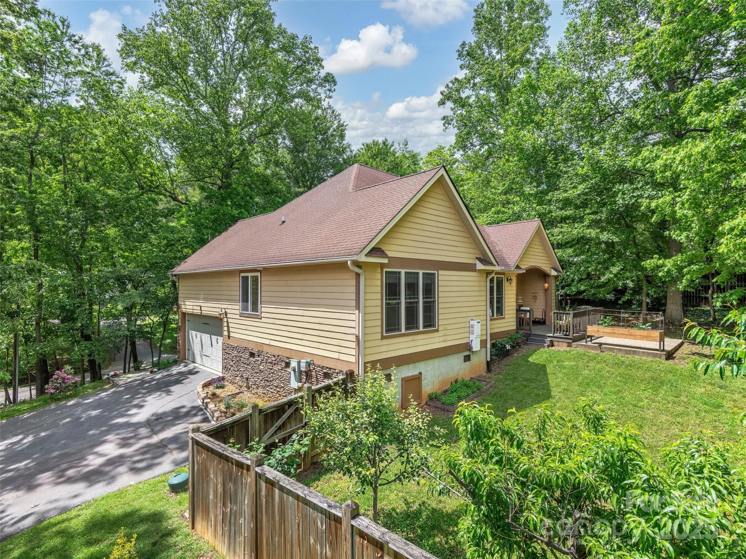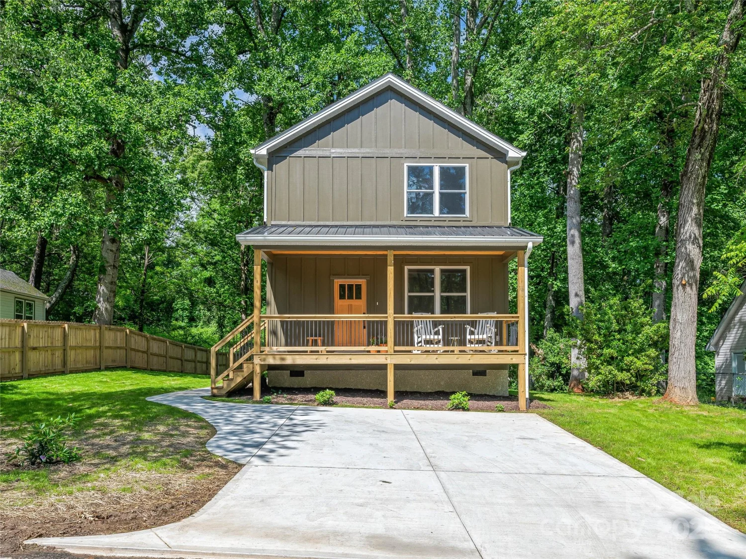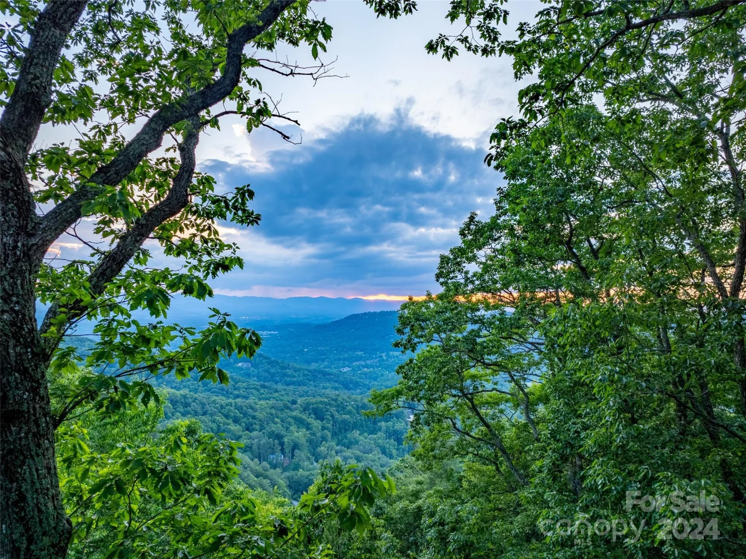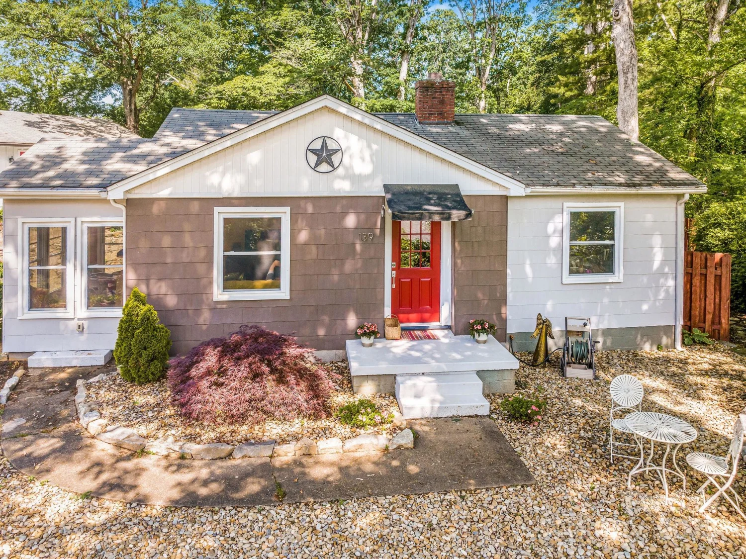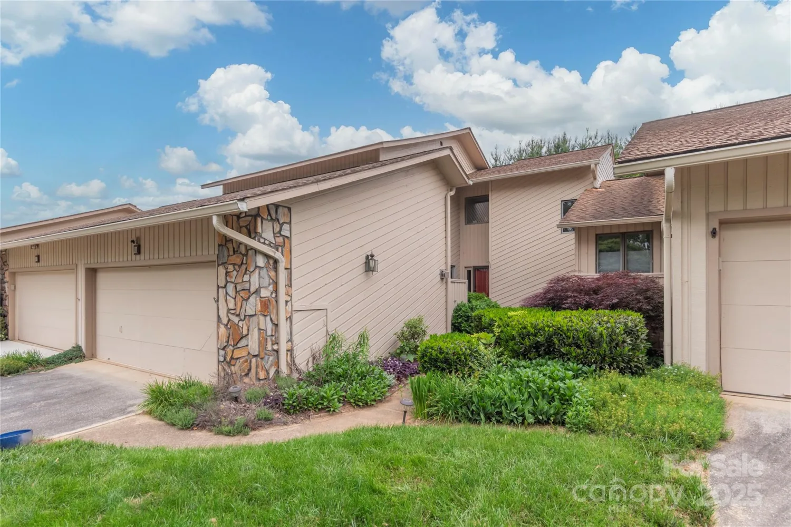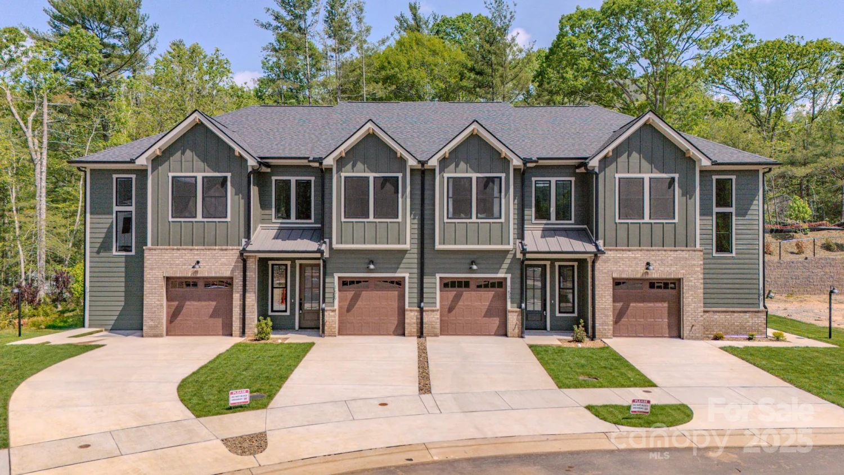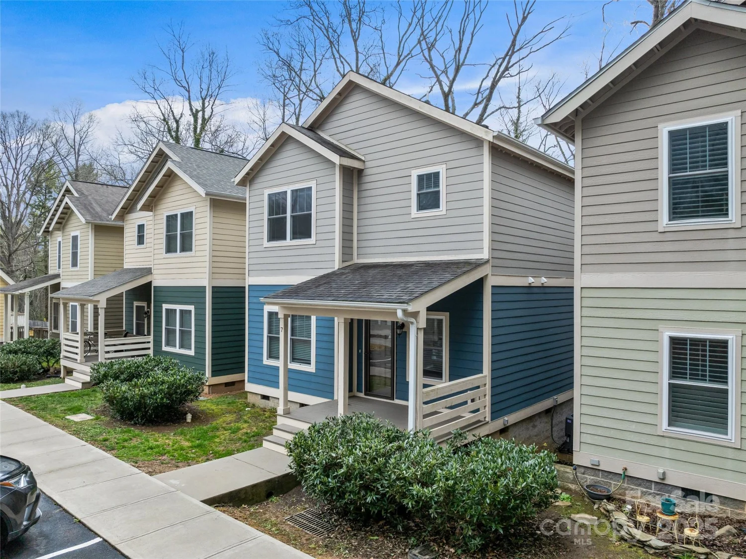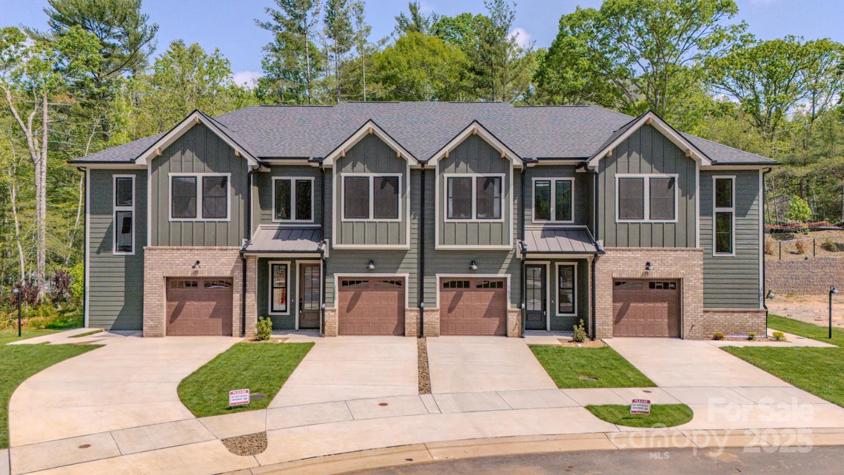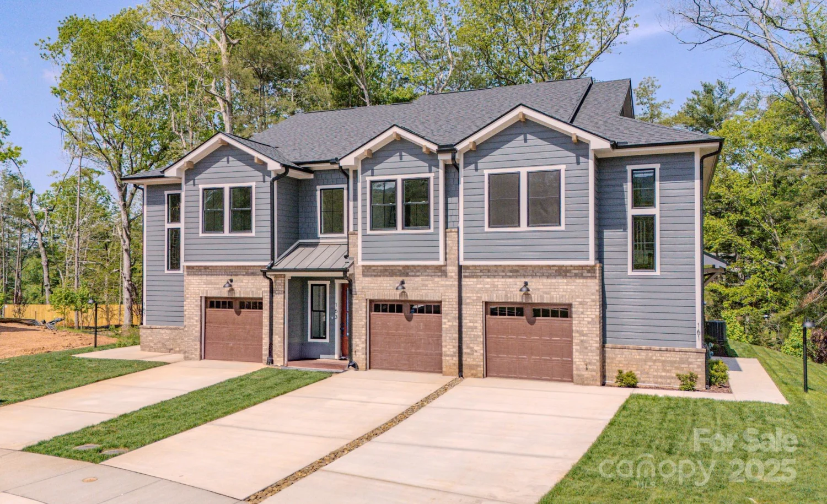117 hibiscus laneAsheville, NC 28803
117 hibiscus laneAsheville, NC 28803
Description
Live luxuriously in this meticulously maintained, townhouse in a desirable gated Southside Village. This home boasts a spacious master suite on the main floor for convenient one-level living. Entertain effortlessly in the main level open kitchen featuring newer stainless steel appliances, main level living area and dedicated dining room. Unwind in the finished lower level complete with an exercise room and a covered deck, perfect for enjoying the beautiful Asheville weather. Peace of mind comes with a completely encapsulated crawl space, ensuring a dry and healthy environment. This move-in-ready gem offers the perfect blend of comfort, convenience, and lock and leave living.
Property Details for 117 Hibiscus Lane
- Subdivision ComplexSouthside Village
- Architectural StyleTraditional
- Num Of Garage Spaces1
- Parking FeaturesDriveway, Attached Garage, Garage Door Opener, On Street
- Property AttachedNo
LISTING UPDATED:
- StatusActive
- MLS #CAR4128496
- Days on Site324
- MLS TypeResidential
- Year Built1999
- CountryBuncombe
LISTING UPDATED:
- StatusActive
- MLS #CAR4128496
- Days on Site324
- MLS TypeResidential
- Year Built1999
- CountryBuncombe
Building Information for 117 Hibiscus Lane
- StoriesOne
- Year Built1999
- Lot Size0.0000 Acres
Payment Calculator
Term
Interest
Home Price
Down Payment
The Payment Calculator is for illustrative purposes only. Read More
Property Information for 117 Hibiscus Lane
Summary
Location and General Information
- Directions: Hendersonville Road/Sweeten Creek Road to Mills Gap Road. Travel .3 miles to right into Southside Village (gate code from Showingtime). Continue up hill to first right onto Hibiscus Lane to #117 on right.
- View: Mountain(s)
- Coordinates: 35.494531,-82.510793
School Information
- Elementary School: Glen Arden/Koontz
- Middle School: Cane Creek
- High School: T.C. Roberson
Taxes and HOA Information
- Parcel Number: 9655-53-2314-00000
- Tax Legal Description: DEED DATE:09/16/2016 DEED:5469-0325 SUBDIV:SOUTHSIDE VILLAGE LOT:9 PLAT:0074-0077
Virtual Tour
Parking
- Open Parking: No
Interior and Exterior Features
Interior Features
- Cooling: Ceiling Fan(s), Central Air, Heat Pump
- Heating: Forced Air
- Appliances: Dishwasher, Disposal, Electric Oven, Electric Range, Microwave, Refrigerator
- Basement: Exterior Entry, Interior Entry
- Fireplace Features: Gas Log
- Flooring: Tile, Wood
- Levels/Stories: One
- Window Features: Window Treatments
- Foundation: Basement, Crawl Space
- Bathrooms Total Integer: 3
Exterior Features
- Construction Materials: Brick Full, Vinyl
- Patio And Porch Features: Deck
- Pool Features: None
- Road Surface Type: Asphalt, Paved
- Roof Type: Shingle
- Laundry Features: Laundry Closet
- Pool Private: No
Property
Utilities
- Sewer: Public Sewer
- Water Source: City
Property and Assessments
- Home Warranty: No
Green Features
Lot Information
- Above Grade Finished Area: 2055
- Lot Features: Paved, Wooded
Rental
Rent Information
- Land Lease: No
Public Records for 117 Hibiscus Lane
Home Facts
- Beds3
- Baths3
- Above Grade Finished2,055 SqFt
- StoriesOne
- Lot Size0.0000 Acres
- StyleTownhouse
- Year Built1999
- APN9655-53-2314-00000
- CountyBuncombe
- ZoningEMP


