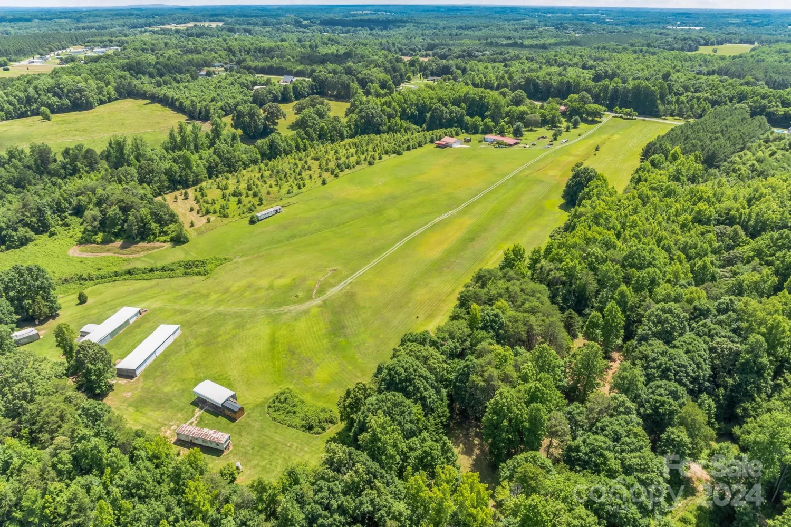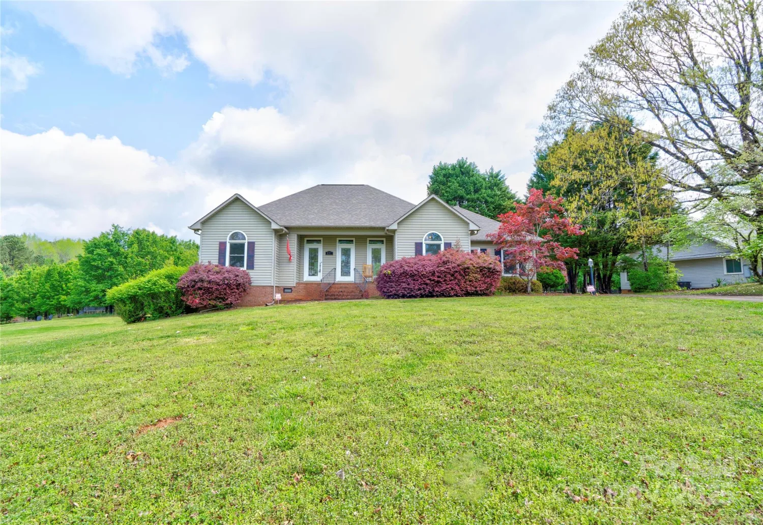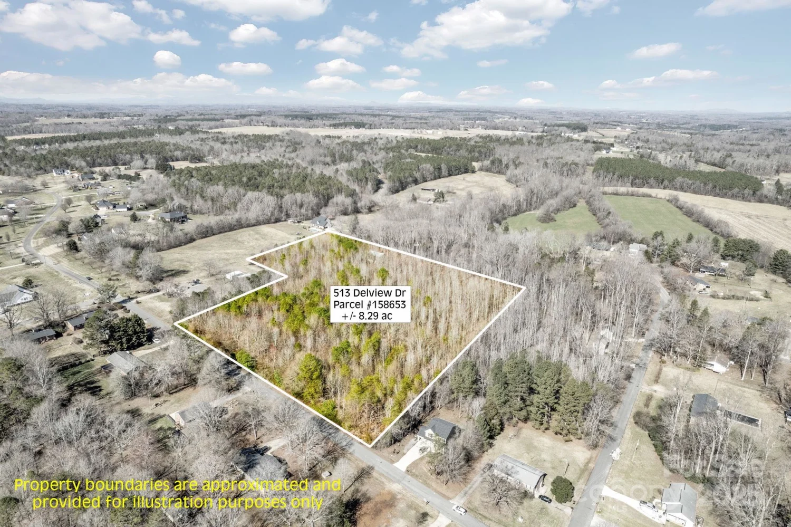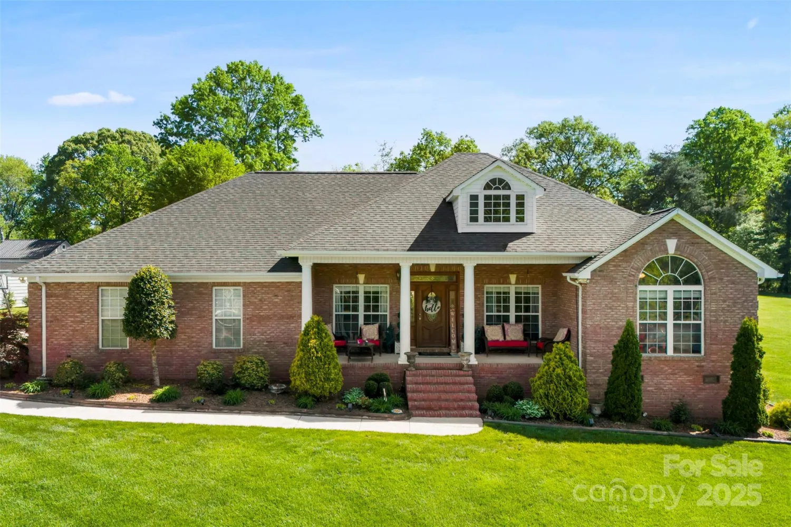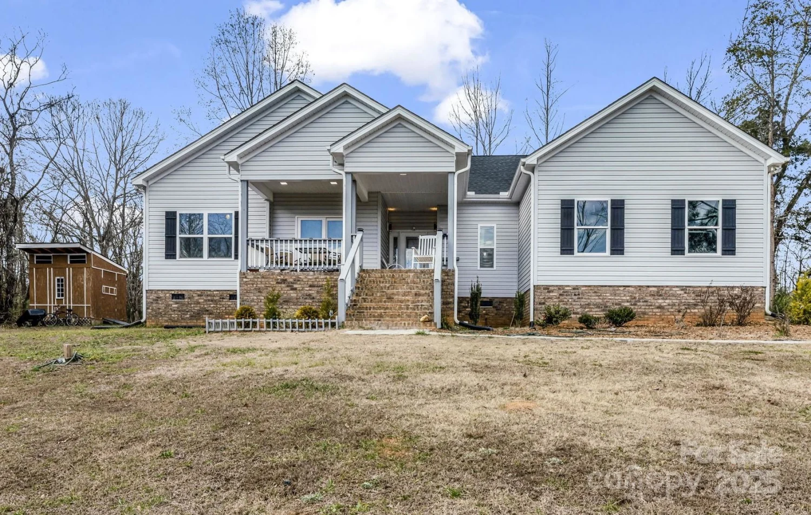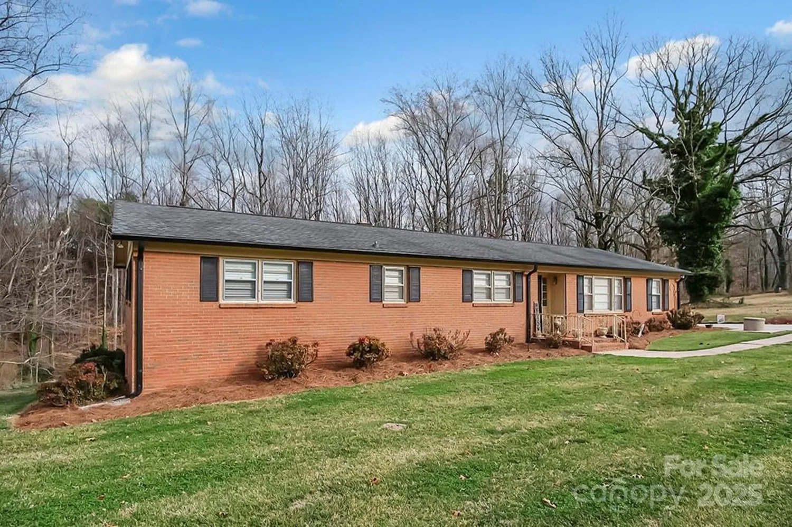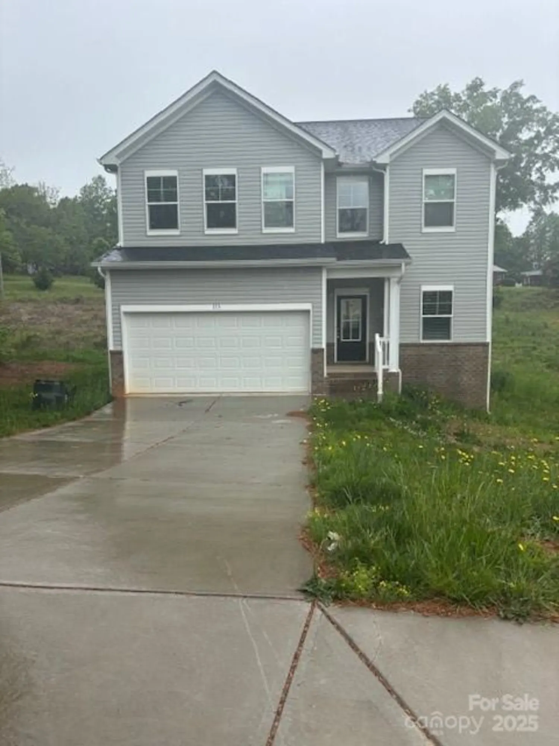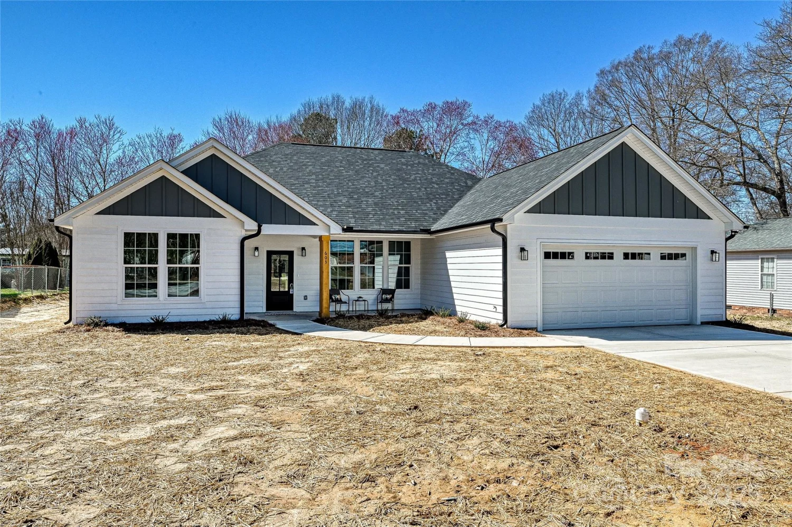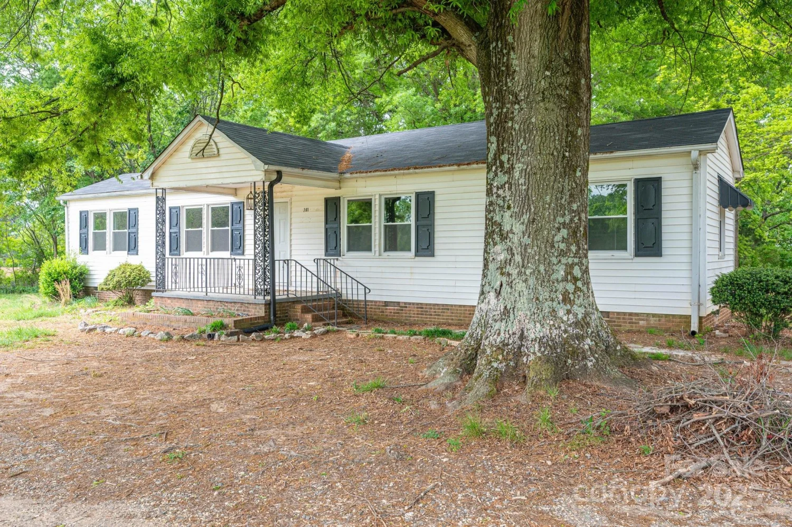151 oak point driveCherryville, NC 28021
151 oak point driveCherryville, NC 28021
Description
In 1990 the builder built this home for their family. The current owners benefited from the builder's attention to detail, design and materials for a couple of decades. Hardwoods throughout the living, dining, family, and office areas. A large and open kitchen allows room for help plus room for your table. A well-designed pantry and laundry connect the kitchen to the garage. The rest of the main floor is dedicated to the primary suite. A very large bedroom by any measure and a double vanity along with two walk-in closets and a linen closet and an extra closet. Upstairs both bathrooms have double vanities, one even has two closets. There are three large bedrooms, two have walk in closets and the other has two closets. The one above the primary bedroom even has a rather creative use of space in the attached playroom. Oversized garage provides room for storage and a workshop. Take advantage of multiple yard locations providing wonderful views of the lake for you and your guests enjoyment.
Property Details for 151 Oak Point Drive
- Subdivision ComplexCross Creek
- Num Of Garage Spaces2
- Parking FeaturesAttached Garage
- Property AttachedNo
- Waterfront FeaturesOther - See Remarks
LISTING UPDATED:
- StatusActive Under Contract
- MLS #CAR4135718
- Days on Site226
- HOA Fees$260 / year
- MLS TypeResidential
- Year Built1990
- CountryCleveland
LISTING UPDATED:
- StatusActive Under Contract
- MLS #CAR4135718
- Days on Site226
- HOA Fees$260 / year
- MLS TypeResidential
- Year Built1990
- CountryCleveland
Building Information for 151 Oak Point Drive
- StoriesTwo
- Year Built1990
- Lot Size0.0000 Acres
Payment Calculator
Term
Interest
Home Price
Down Payment
The Payment Calculator is for illustrative purposes only. Read More
Property Information for 151 Oak Point Drive
Summary
Location and General Information
- Coordinates: 35.313571,-81.459469
School Information
- Elementary School: Unspecified
- Middle School: Unspecified
- High School: Unspecified
Taxes and HOA Information
- Parcel Number: 40887
- Tax Legal Description: #24 CROSS CREEK S/D PB 16 - 132A
Virtual Tour
Parking
- Open Parking: No
Interior and Exterior Features
Interior Features
- Cooling: Heat Pump
- Heating: Heat Pump
- Appliances: Refrigerator, Washer/Dryer
- Fireplace Features: Gas Log, Living Room
- Flooring: Carpet
- Levels/Stories: Two
- Foundation: Crawl Space
- Total Half Baths: 1
- Bathrooms Total Integer: 4
Exterior Features
- Construction Materials: Vinyl
- Patio And Porch Features: Covered, Deck, Front Porch
- Pool Features: None
- Road Surface Type: Concrete, Paved
- Laundry Features: Laundry Room
- Pool Private: No
Property
Utilities
- Sewer: Septic Installed
- Water Source: County Water
Property and Assessments
- Home Warranty: No
Green Features
Lot Information
- Above Grade Finished Area: 2990
- Lot Features: Views, Other - See Remarks
- Waterfront Footage: Other - See Remarks
Rental
Rent Information
- Land Lease: No
Public Records for 151 Oak Point Drive
Home Facts
- Beds4
- Baths3
- Above Grade Finished2,990 SqFt
- StoriesTwo
- Lot Size0.0000 Acres
- StyleSingle Family Residence
- Year Built1990
- APN40887
- CountyCleveland
- ZoningAA1


