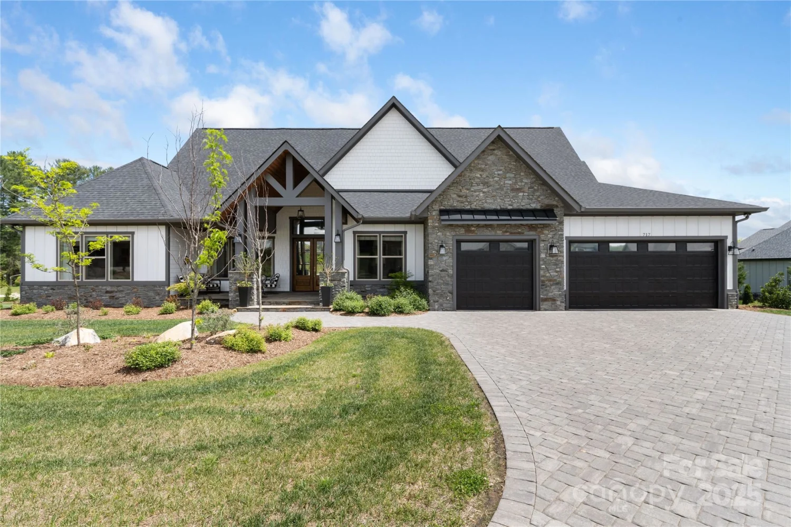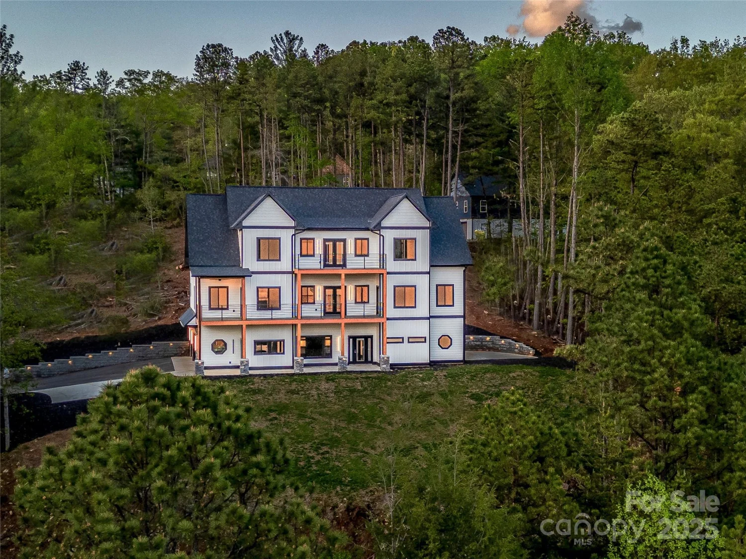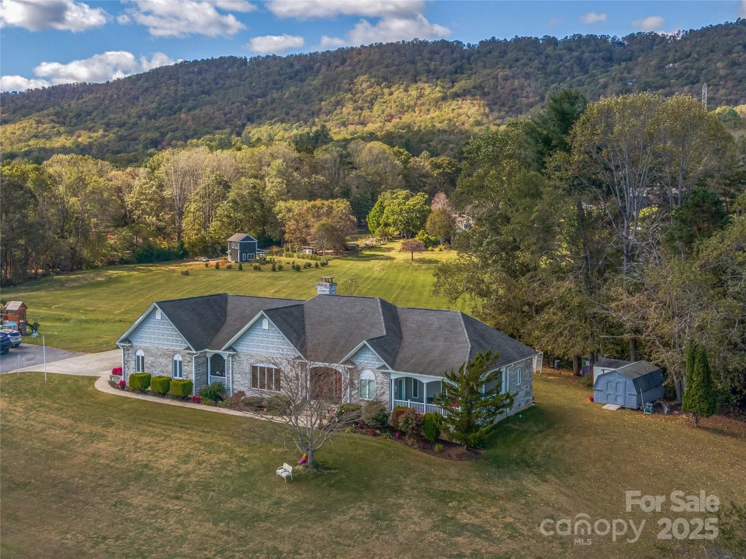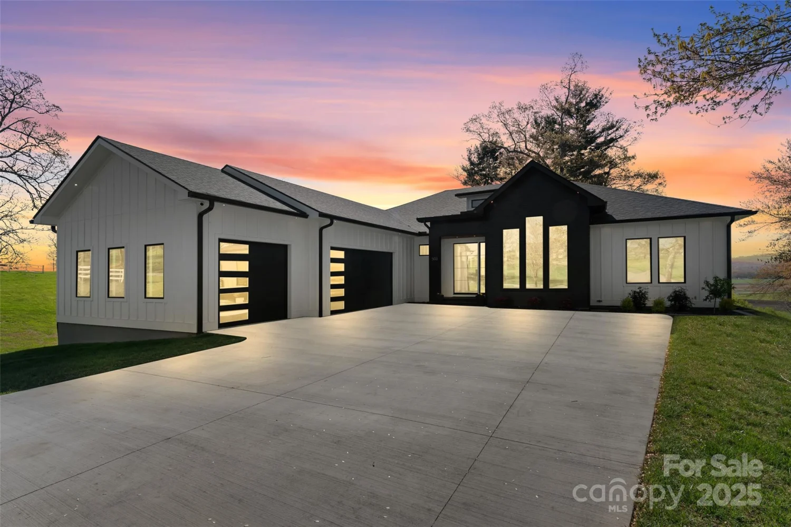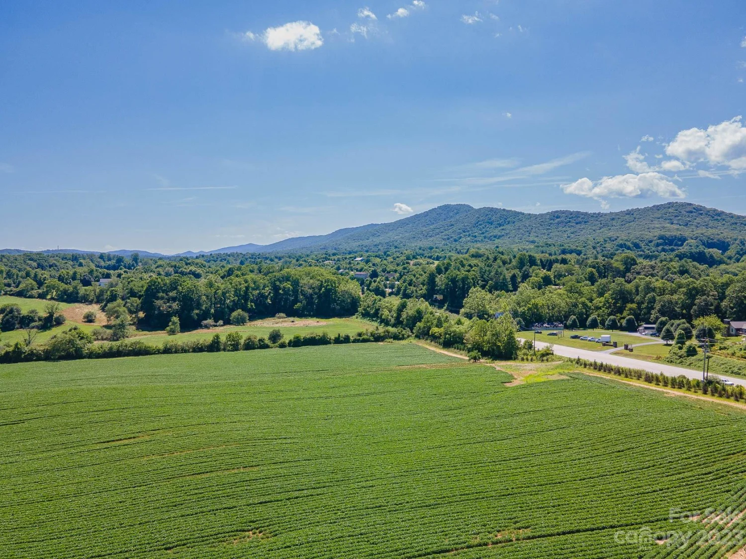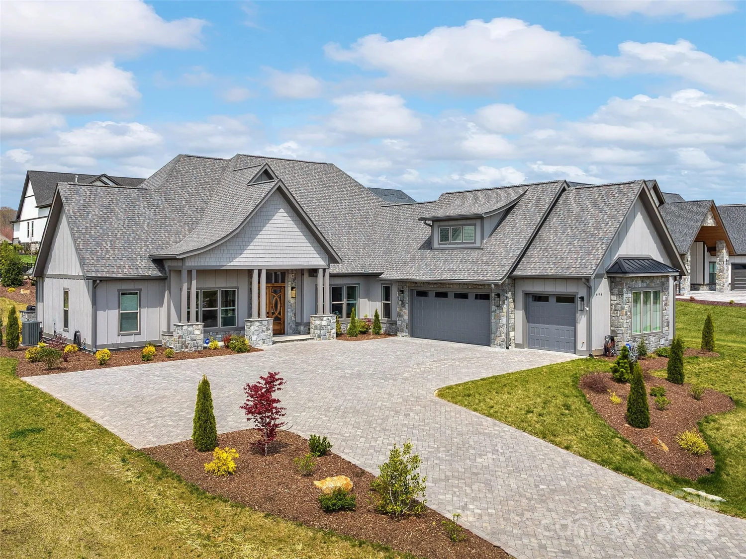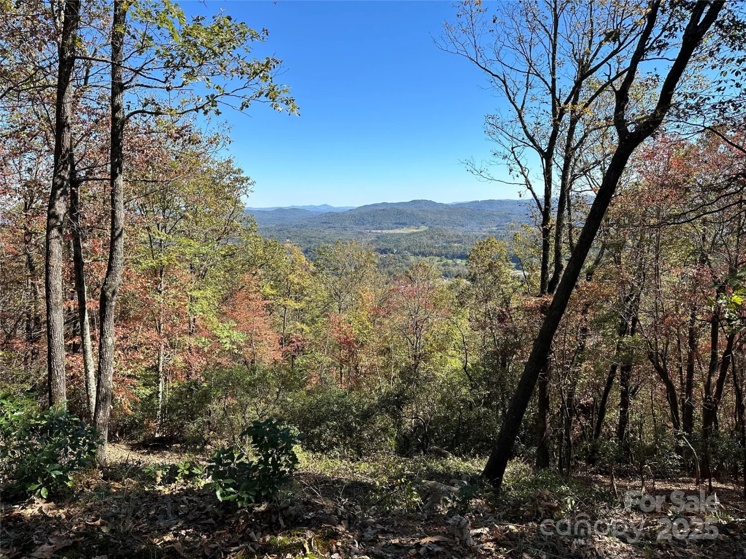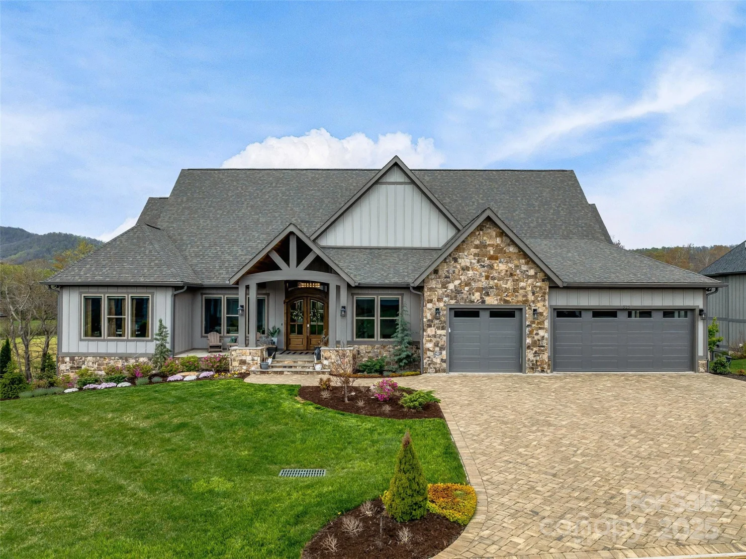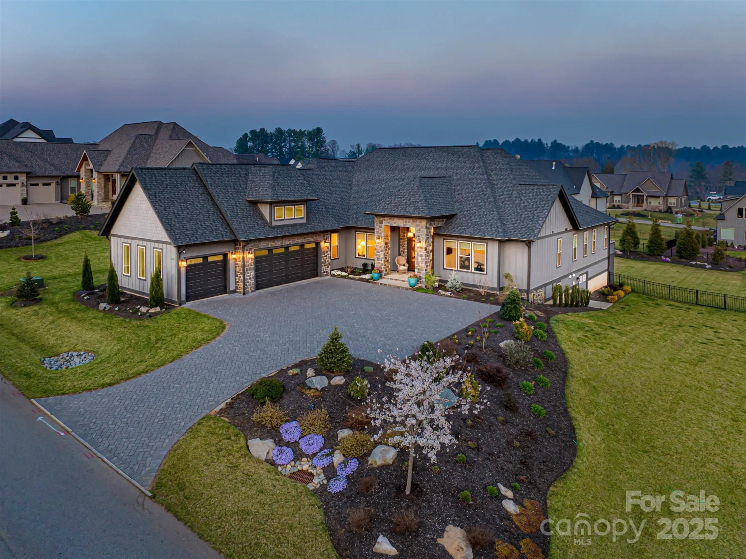181 pisgah ridge trailMills River, NC 28759
181 pisgah ridge trailMills River, NC 28759
Description
Stunning new build in The Farm at Mills River. This 5 bedroom/4.5 bath home features a grand two-story foyer. The light filled great room features a two-story wall of windows with views of green fields and beautiful mountains. It boasts a two-story fireplace with natural gas logs. The kitchen is a gourmet’s dream with a 48” Sub-Zero refrigerator, 48” Viking natural gas range, Viking dishwasher, Viking microwave drawer, an 8-foot island, and abundant custom cabinetry. Quartz counter tops are utilized throughout. The primary bedroom features a back-lit tray ceiling, a sitting area, and large walk-in closet. The en-suite bath is abundantly appointed with a beautiful glass shower, free standing tub, and private water closet. The impressive upper-level catwalk is open to the great room and foyer below. This home has a spacious 3 car garage, and site finished hardwood floors.
Property Details for 181 Pisgah Ridge Trail
- Subdivision ComplexThe Farm at Mills River
- Architectural StyleTransitional
- Num Of Garage Spaces3
- Parking FeaturesDriveway, Attached Garage, Garage Door Opener, Garage Faces Side
- Property AttachedNo
LISTING UPDATED:
- StatusClosed
- MLS #CAR4159685
- Days on Site186
- HOA Fees$100 / month
- MLS TypeResidential
- Year Built2024
- CountryHenderson
Location
Listing Courtesy of Emery & Associates - Jennifer Emery
LISTING UPDATED:
- StatusClosed
- MLS #CAR4159685
- Days on Site186
- HOA Fees$100 / month
- MLS TypeResidential
- Year Built2024
- CountryHenderson
Building Information for 181 Pisgah Ridge Trail
- StoriesTwo
- Year Built2024
- Lot Size0.0000 Acres
Payment Calculator
Term
Interest
Home Price
Down Payment
The Payment Calculator is for illustrative purposes only. Read More
Property Information for 181 Pisgah Ridge Trail
Summary
Location and General Information
- Community Features: Pond, Recreation Area, Street Lights, Walking Trails
- Directions: From Asheville take Hwy 25 South (Hendersonville Road) through Fletcher and turn right onto Butler Bridge Road. Follow Butler Bridge Road and turn left onto Jeffress Road. Follow Jeffress Road and turn right into The Farm at Mills River onto Majestic Ridge Road, then turn left onto Pisgah Ridge Trail. 181 Pisgah Ridge Trail will be on your left.
- View: Long Range, Mountain(s), Year Round
- Coordinates: 35.39706341,-82.54773373
School Information
- Elementary School: Glen Marlow
- Middle School: Rugby
- High School: West
Taxes and HOA Information
- Parcel Number: 9641-28-9362
- Tax Legal Description: House on +/- 1.00 Acre, PIN #9641-28-9362, REID #10003613
Virtual Tour
Parking
- Open Parking: No
Interior and Exterior Features
Interior Features
- Cooling: Central Air
- Heating: Central, Natural Gas
- Appliances: Convection Oven, Dishwasher, Disposal, Double Oven, Exhaust Fan, Exhaust Hood, Gas Oven, Gas Range, Gas Water Heater, Microwave, Plumbed For Ice Maker, Refrigerator, Tankless Water Heater
- Fireplace Features: Gas, Gas Log, Gas Unvented, Great Room
- Flooring: Carpet, Tile, Wood
- Interior Features: Attic Stairs Pulldown, Cable Prewire, Entrance Foyer, Kitchen Island, Open Floorplan, Storage, Walk-In Closet(s)
- Levels/Stories: Two
- Window Features: Insulated Window(s)
- Foundation: Crawl Space
- Total Half Baths: 1
- Bathrooms Total Integer: 5
Exterior Features
- Accessibility Features: Two or More Access Exits, Lever Door Handles
- Construction Materials: Fiber Cement, Wood
- Patio And Porch Features: Deck
- Pool Features: None
- Road Surface Type: Concrete, Paved
- Roof Type: Shingle, Metal
- Security Features: Carbon Monoxide Detector(s), Smoke Detector(s)
- Laundry Features: Electric Dryer Hookup, Laundry Room, Sink, Upper Level, Washer Hookup
- Pool Private: No
Property
Utilities
- Sewer: Public Sewer
- Utilities: Cable Available, Electricity Connected, Gas, Underground Power Lines, Underground Utilities
- Water Source: City
Property and Assessments
- Home Warranty: No
Green Features
Lot Information
- Above Grade Finished Area: 3736
Rental
Rent Information
- Land Lease: No
Public Records for 181 Pisgah Ridge Trail
Home Facts
- Beds5
- Baths4
- Above Grade Finished3,736 SqFt
- StoriesTwo
- Lot Size0.0000 Acres
- StyleSingle Family Residence
- Year Built2024
- APN9641-28-9362
- CountyHenderson
- ZoningMR30


