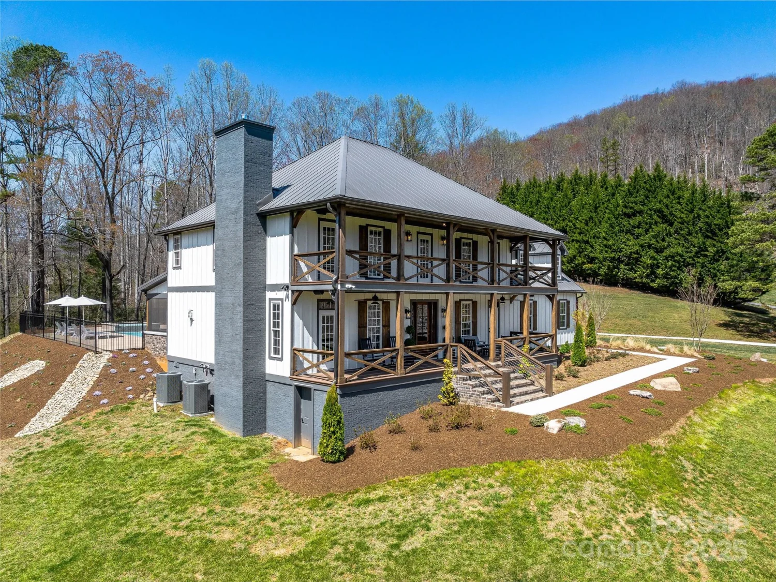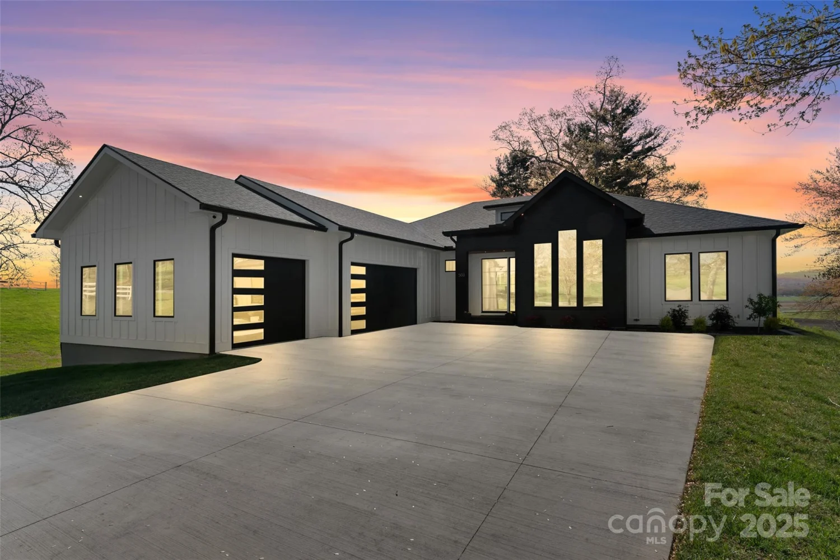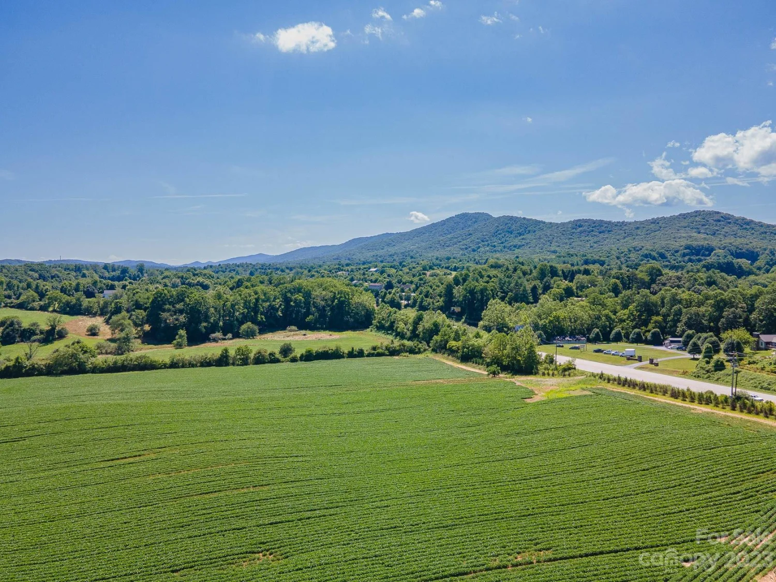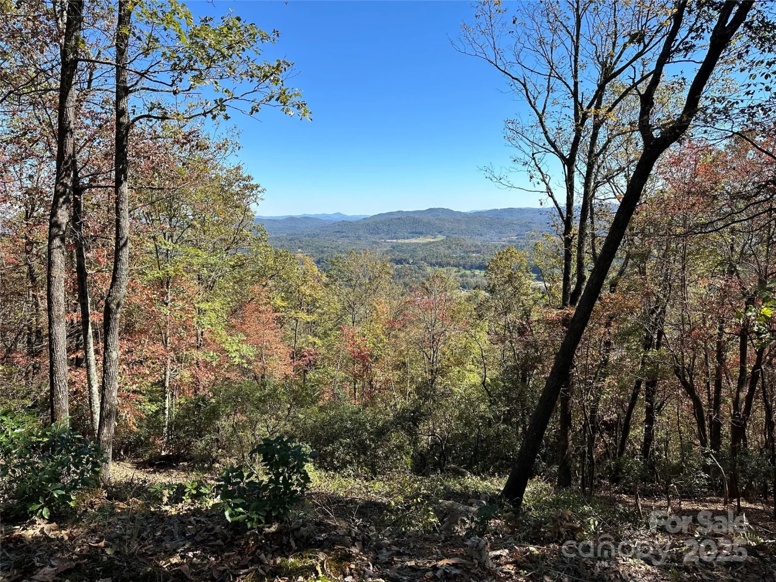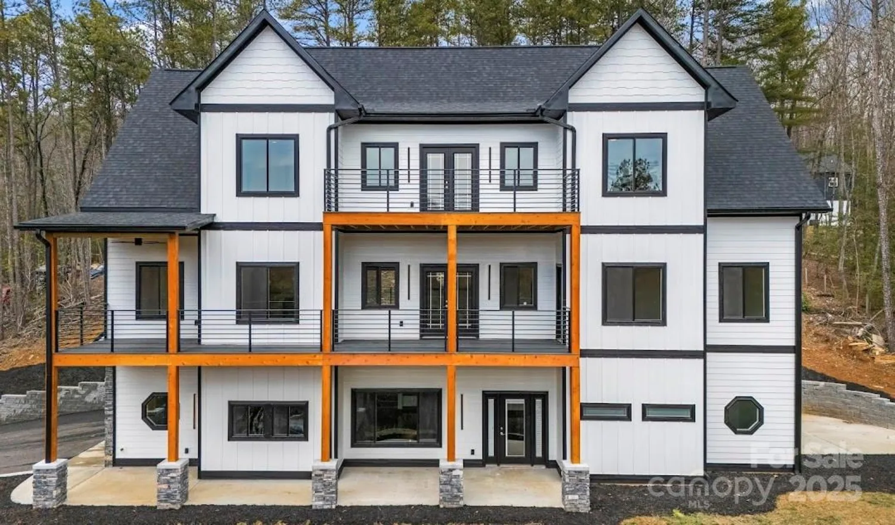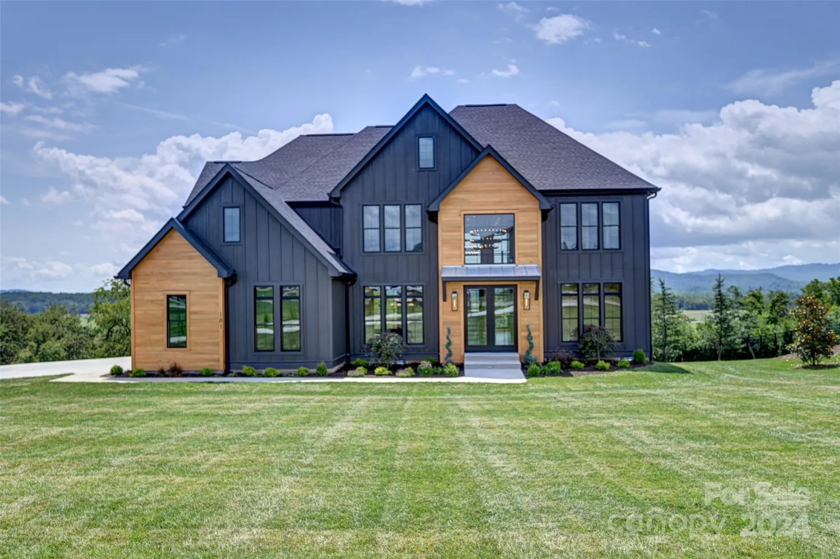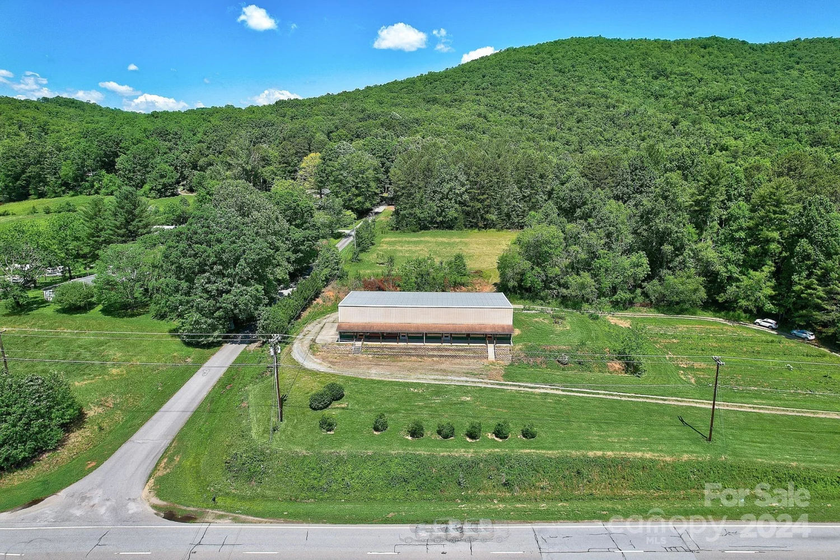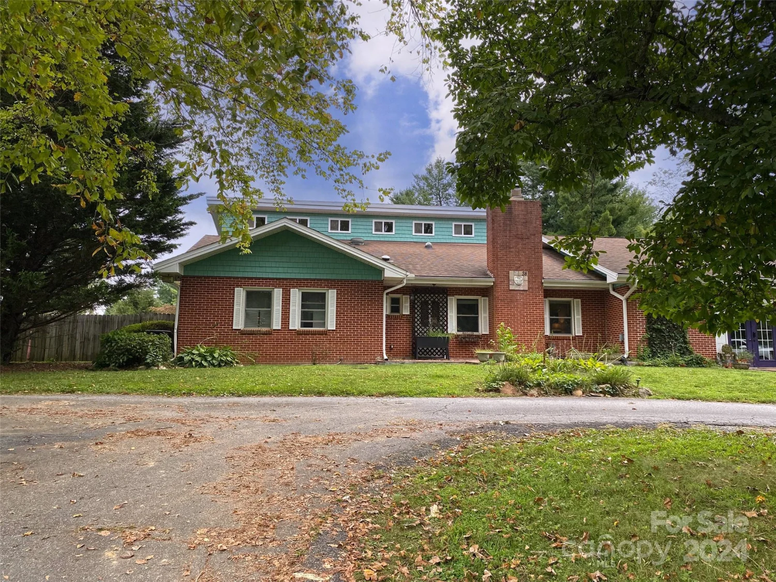74 jeranna roadMills River, NC 28759
74 jeranna roadMills River, NC 28759
Description
Nestled against the breathtaking Pisgah National Forest, this stunning, luxury home blends modern luxury w/natural serenity. With a primary suite on every floor, each featuring a custom shower, fireplace, smart toilet, and walk-in closet, comfort and privacy are paramount.The chef’s kitchen boasts top-tier appliances, a 10-foot waterfall island, and a hidden pantry, ideal for both quiet mornings and entertaining.Expansive living areas with hardwood floors and a cozy fireplace are bathed in natural light and framed by panoramic forest views.Step outside onto the expansive deck with custom steel handrails, offering a peaceful retreat while you take in the scenery. The back deck is pre-wired for a hot tub, adding the perfect touch of relaxation. A paved driveway, 3-car garage, and easy access to trails combine privacy with convenience.Just minutes from Brevard and Asheville Regional Airport, this home is a rare opportunity to live in harmony with nature,offering both luxury and adventure.
Property Details for 74 Jeranna Road
- Subdivision ComplexMinor
- Architectural StyleModern
- Num Of Garage Spaces3
- Parking FeaturesDriveway, Attached Garage
- Property AttachedNo
LISTING UPDATED:
- StatusActive
- MLS #CAR4252782
- Days on Site16
- MLS TypeResidential
- Year Built2024
- CountryHenderson
Location
Listing Courtesy of Keller Williams Professionals - Matt Tavener
LISTING UPDATED:
- StatusActive
- MLS #CAR4252782
- Days on Site16
- MLS TypeResidential
- Year Built2024
- CountryHenderson
Building Information for 74 Jeranna Road
- StoriesTwo
- Year Built2024
- Lot Size0.0000 Acres
Payment Calculator
Term
Interest
Home Price
Down Payment
The Payment Calculator is for illustrative purposes only. Read More
Property Information for 74 Jeranna Road
Summary
Location and General Information
- Directions: Take NC-191 N (Haywood Rd) and NC-280 W. Follow NC-191 N and NC-280 W to Turkey Pen Rd in Mills River. Turn right onto Turkey Pen Rd, then right onto Jeranna Rd. The house will be on the right.
- View: Long Range, Mountain(s)
- Coordinates: 35.329752,-82.646465
School Information
- Elementary School: Mills River
- Middle School: Rugby
- High School: West Henderson
Taxes and HOA Information
- Parcel Number: 9519-24-6961
- Tax Legal Description: See attached deed
Virtual Tour
Parking
- Open Parking: Yes
Interior and Exterior Features
Interior Features
- Cooling: Central Air, Electric, Heat Pump
- Heating: Electric, Heat Pump, Propane
- Appliances: Dishwasher, Disposal, Gas Oven, Gas Range, Microwave, Oven, Refrigerator, Tankless Water Heater
- Basement: Finished, Interior Entry, Walk-Out Access, Walk-Up Access
- Fireplace Features: Family Room, Living Room, Primary Bedroom
- Flooring: Tile, Wood
- Interior Features: Breakfast Bar, Garden Tub, Kitchen Island, Open Floorplan, Pantry, Walk-In Closet(s)
- Levels/Stories: Two
- Foundation: Basement
- Total Half Baths: 2
- Bathrooms Total Integer: 6
Exterior Features
- Construction Materials: Fiber Cement, Stone, Wood
- Patio And Porch Features: Balcony, Deck, Patio, Porch
- Pool Features: None
- Road Surface Type: Asphalt, Paved
- Roof Type: Shingle
- Laundry Features: Electric Dryer Hookup, Gas Dryer Hookup, Main Level
- Pool Private: No
Property
Utilities
- Sewer: Septic Installed
- Water Source: Well
Property and Assessments
- Home Warranty: No
Green Features
Lot Information
- Above Grade Finished Area: 3613
- Lot Features: Cleared, Green Area, Wooded, Views
Rental
Rent Information
- Land Lease: No
Public Records for 74 Jeranna Road
Home Facts
- Beds3
- Baths4
- Above Grade Finished3,613 SqFt
- Below Grade Finished1,294 SqFt
- StoriesTwo
- Lot Size0.0000 Acres
- StyleSingle Family Residence
- Year Built2024
- APN9519-24-6961
- CountyHenderson
- ZoningNone


