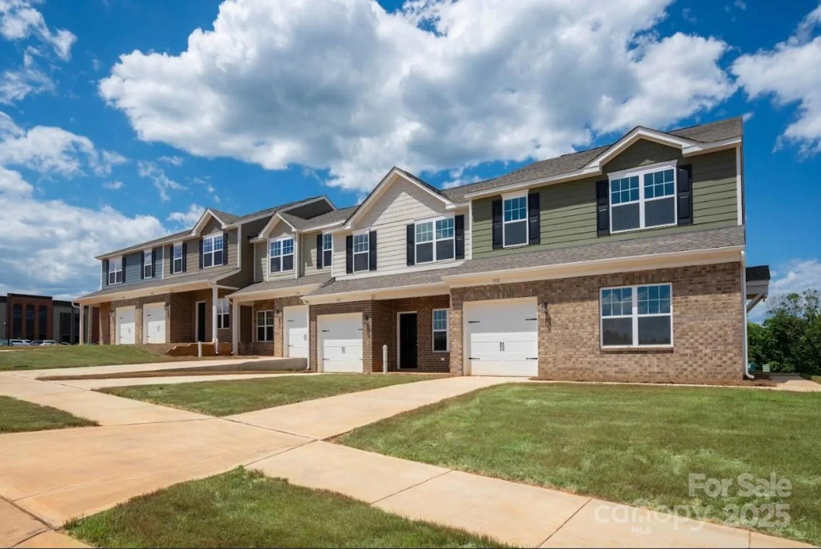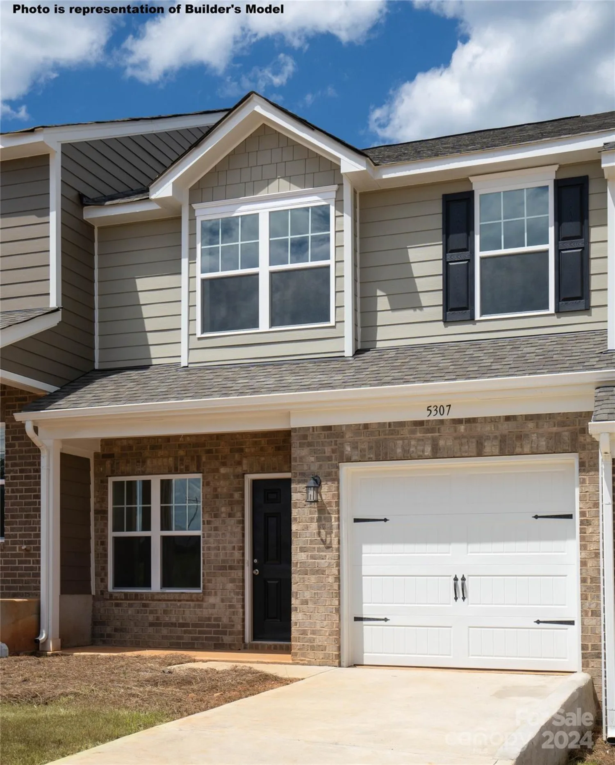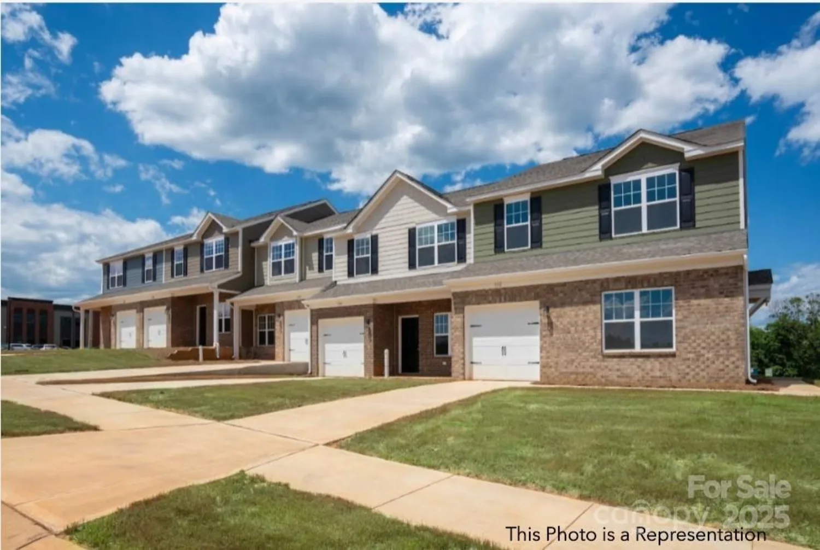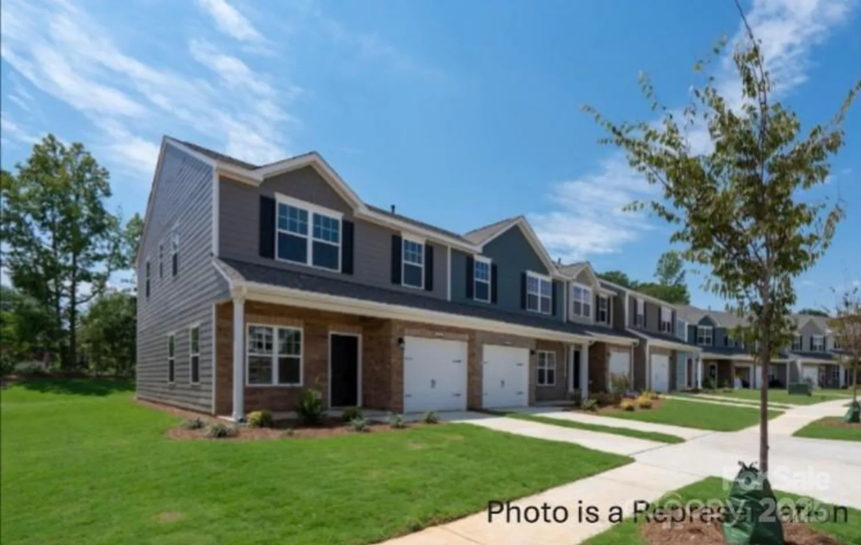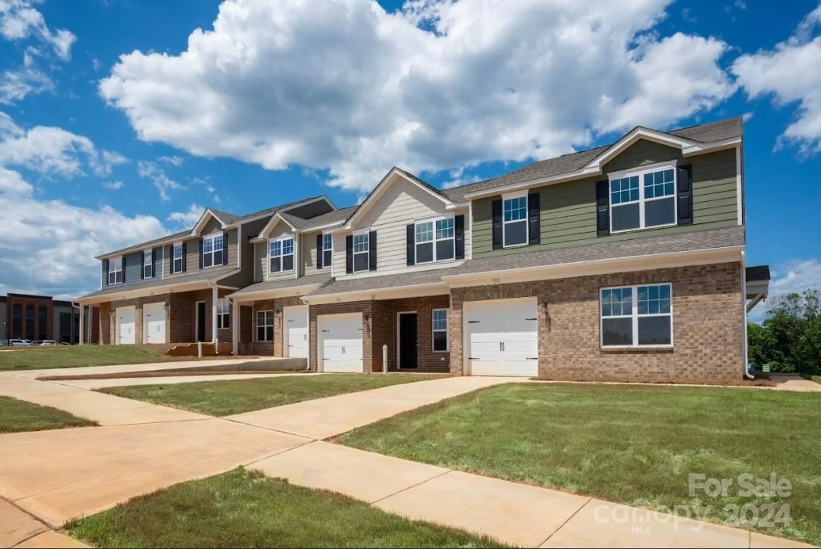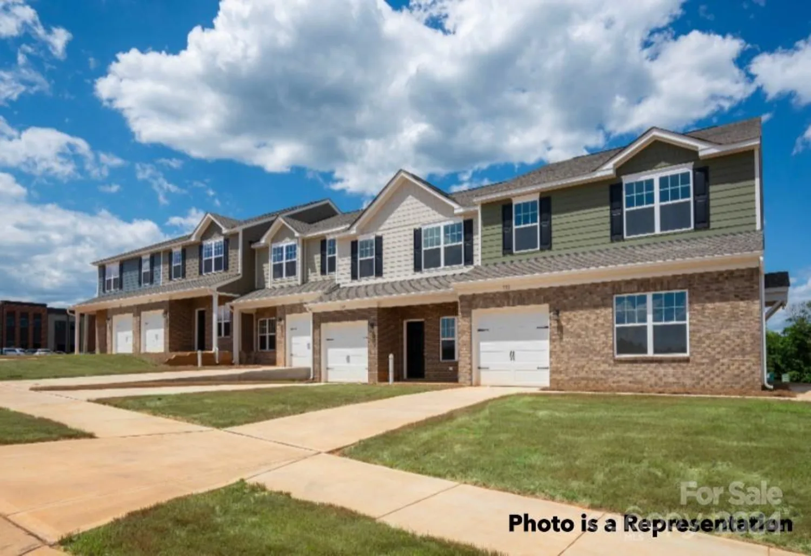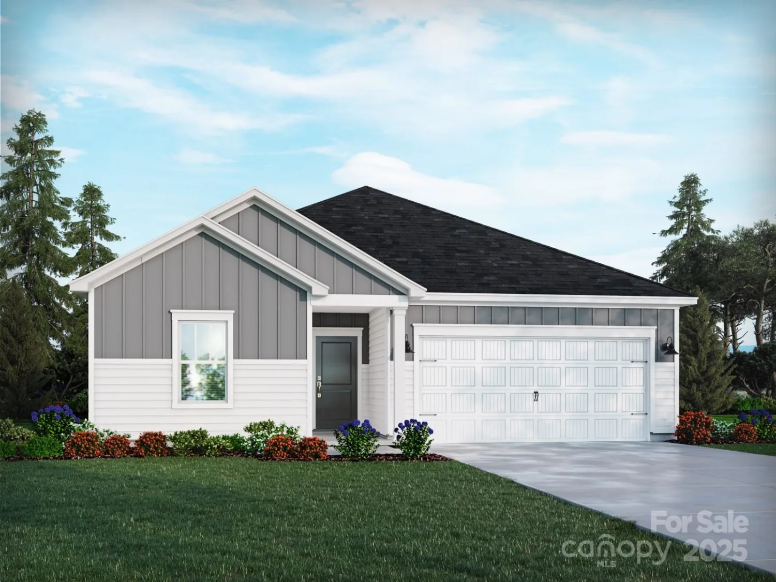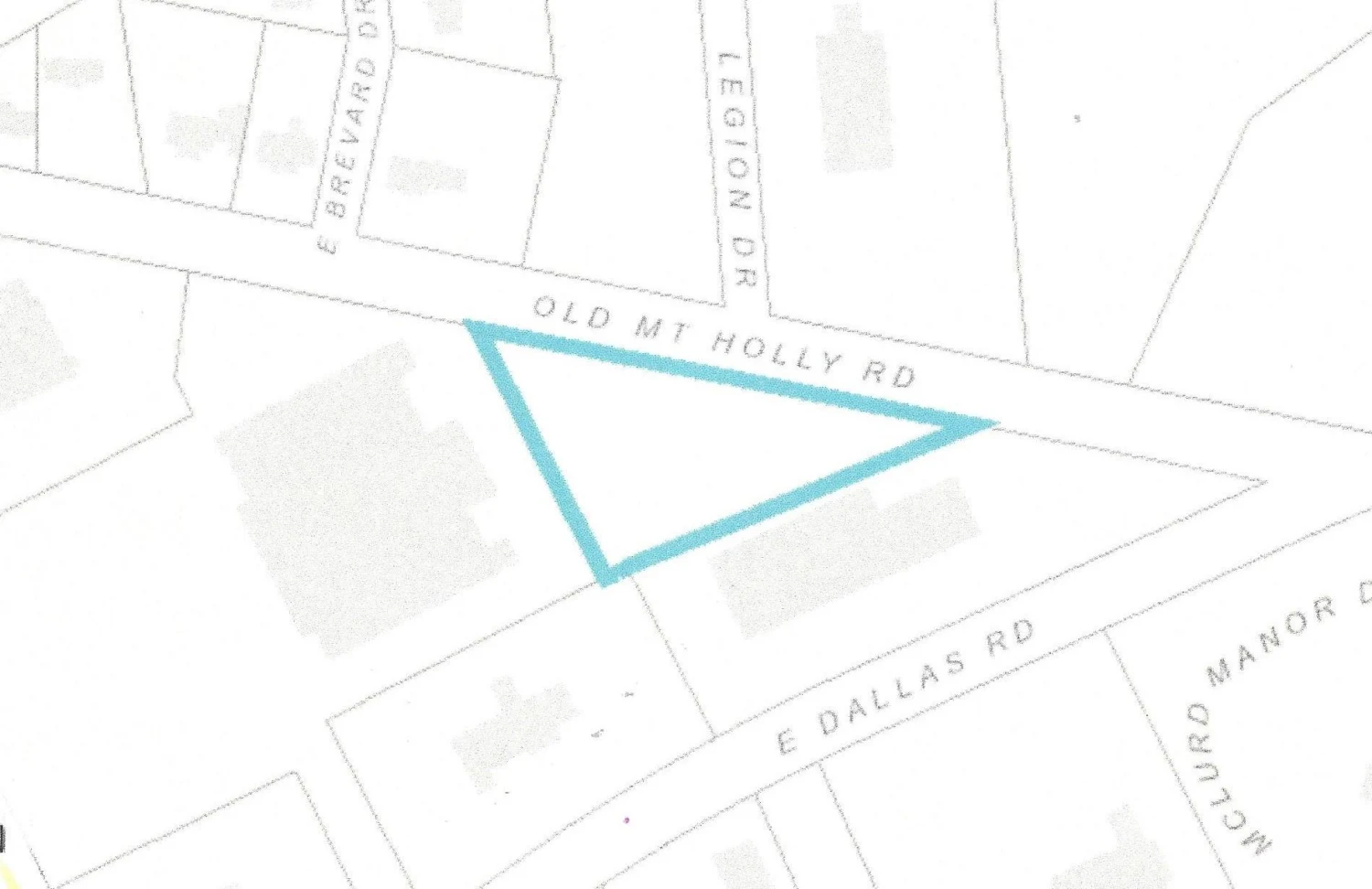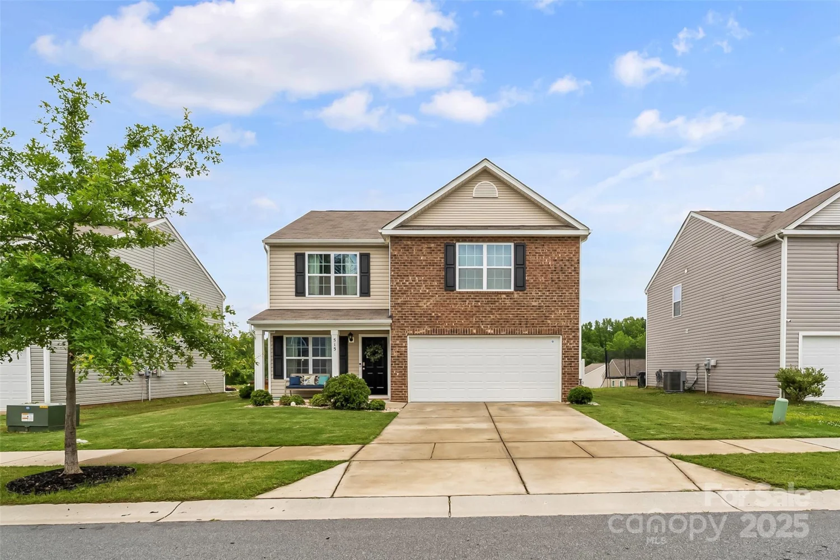5328 cherrie kate court 1705Stanley, NC 28164
5328 cherrie kate court 1705Stanley, NC 28164
Description
OWNER'S SUITE ON MAIN LEVEL! Introducing our newest plan, The Cypress! This 3-bedroom home, 2 1/2-bathroom features a 2 Story Celling Family Room and the Owner's Suite on the main level, which offers a double bowl vanity, walk-in shower and generous sized walk-in closet. Enjoy the soaring volume ceilings on the upper level. The upstairs also offer two bedrooms an additional full bathroom and loft area with plenty of storage. Pricing includes upgraded 42" cabinets, granite kitchen counters, stainless steel appliances, upgraded flooring on main level, and more. The Cypress design can fit a variety of homeowners needs. Enjoy the ease of townhome living. This home is always built on a premium end location.** Model/Information Center is Now Open for viewing.
Property Details for 5328 Cherrie Kate Court 1705
- Subdivision ComplexAutumn Brook
- Architectural StyleTraditional
- ExteriorLawn Maintenance
- Num Of Garage Spaces1
- Parking FeaturesDriveway, Attached Garage, Garage Door Opener, Garage Faces Front
- Property AttachedNo
LISTING UPDATED:
- StatusClosed
- MLS #CAR4160687
- Days on Site194
- HOA Fees$211 / month
- MLS TypeResidential
- Year Built2024
- CountryGaston
LISTING UPDATED:
- StatusClosed
- MLS #CAR4160687
- Days on Site194
- HOA Fees$211 / month
- MLS TypeResidential
- Year Built2024
- CountryGaston
Building Information for 5328 Cherrie Kate Court 1705
- StoriesTwo
- Year Built2024
- Lot Size0.0000 Acres
Payment Calculator
Term
Interest
Home Price
Down Payment
The Payment Calculator is for illustrative purposes only. Read More
Property Information for 5328 Cherrie Kate Court 1705
Summary
Location and General Information
- Community Features: Dog Park, Street Lights
- Directions: GPS 5303 Cherrie Kate Court, Stanley NC 28164
- Coordinates: 35.37209644,-81.09249887
School Information
- Elementary School: Stanley
- Middle School: Kiser
- High School: East Gaston
Taxes and HOA Information
- Parcel Number: 311190
- Tax Legal Description: AUTUMN BROOK LOT 1705 PLAT BOOK 101 PAGE 121
Virtual Tour
Parking
- Open Parking: No
Interior and Exterior Features
Interior Features
- Cooling: Central Air, Electric
- Heating: Electric, Heat Pump
- Appliances: Dishwasher, Disposal, Electric Range, Electric Water Heater, Exhaust Fan, Microwave, Plumbed For Ice Maker
- Flooring: Carpet, Vinyl
- Interior Features: Attic Stairs Pulldown, Open Floorplan, Pantry, Walk-In Closet(s)
- Levels/Stories: Two
- Window Features: Insulated Window(s)
- Foundation: Slab
- Total Half Baths: 1
- Bathrooms Total Integer: 3
Exterior Features
- Construction Materials: Brick Partial, Hardboard Siding, Shingle/Shake
- Patio And Porch Features: Patio
- Pool Features: None
- Road Surface Type: Concrete, Paved
- Roof Type: Fiberglass
- Security Features: Carbon Monoxide Detector(s), Smoke Detector(s)
- Laundry Features: Laundry Closet, Laundry Room, Main Level, Upper Level, Washer Hookup
- Pool Private: No
Property
Utilities
- Sewer: Public Sewer
- Utilities: Cable Available
- Water Source: City
Property and Assessments
- Home Warranty: No
Green Features
Lot Information
- Above Grade Finished Area: 1693
- Lot Features: Corner Lot, End Unit
Multi Family
- # Of Units In Community: 1705
Rental
Rent Information
- Land Lease: No
Public Records for 5328 Cherrie Kate Court 1705
Home Facts
- Beds3
- Baths2
- Above Grade Finished1,693 SqFt
- StoriesTwo
- Lot Size0.0000 Acres
- StyleTownhouse
- Year Built2024
- APN311190
- CountyGaston


