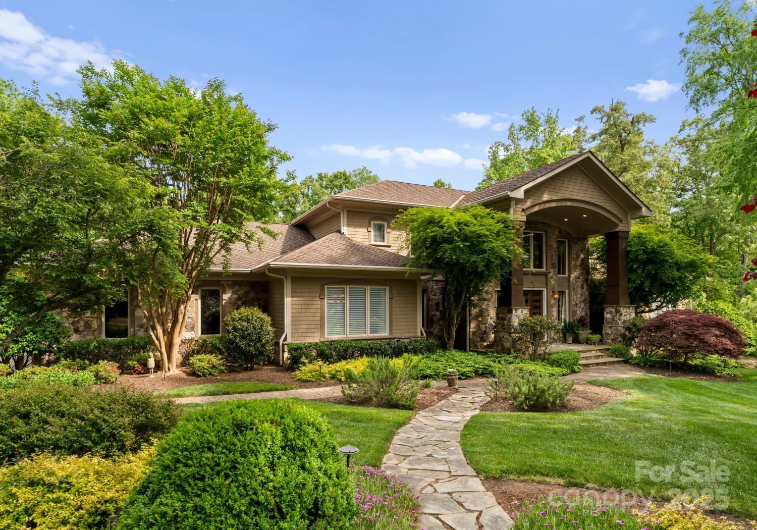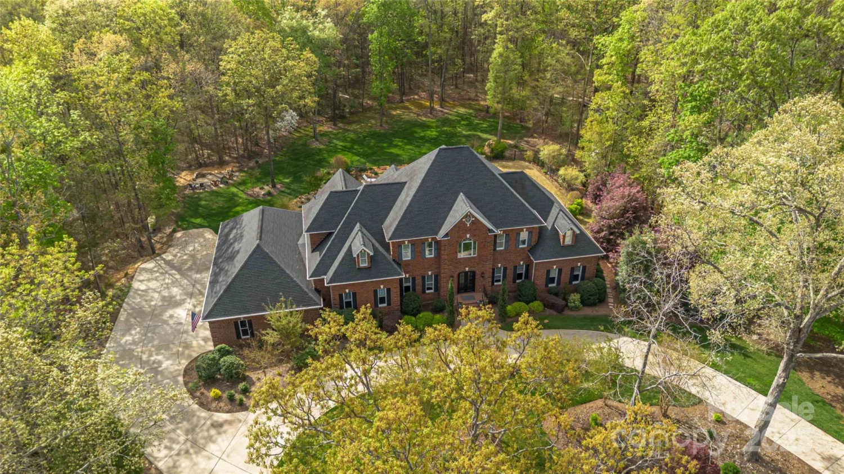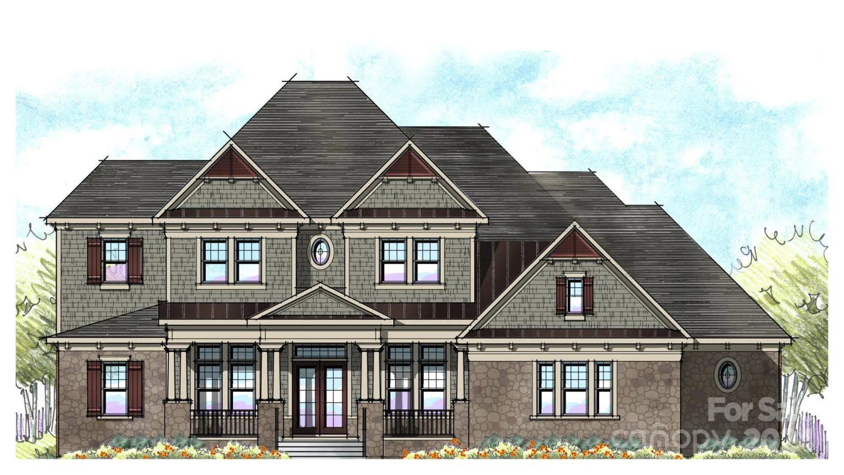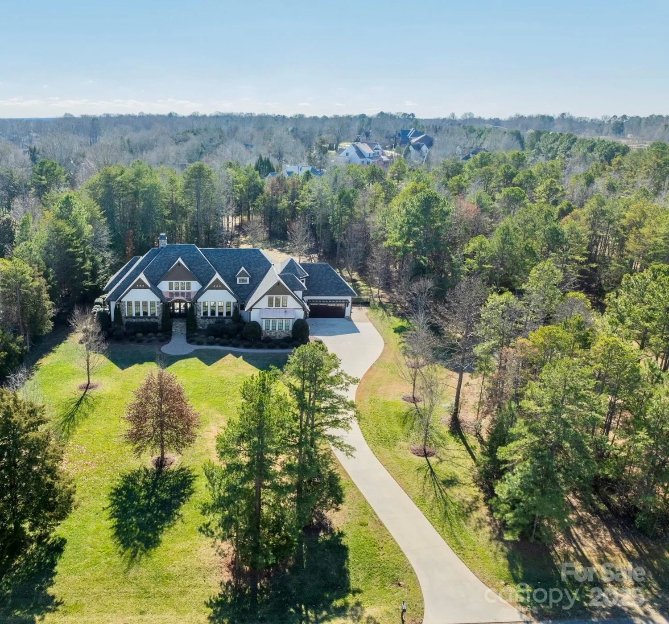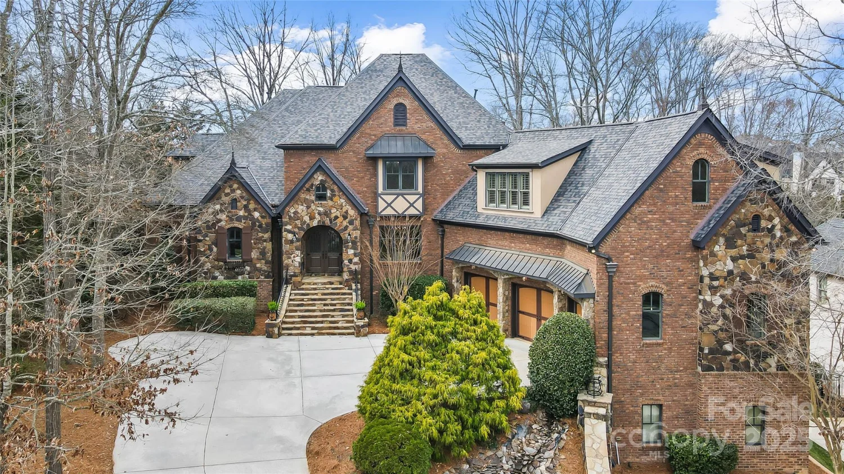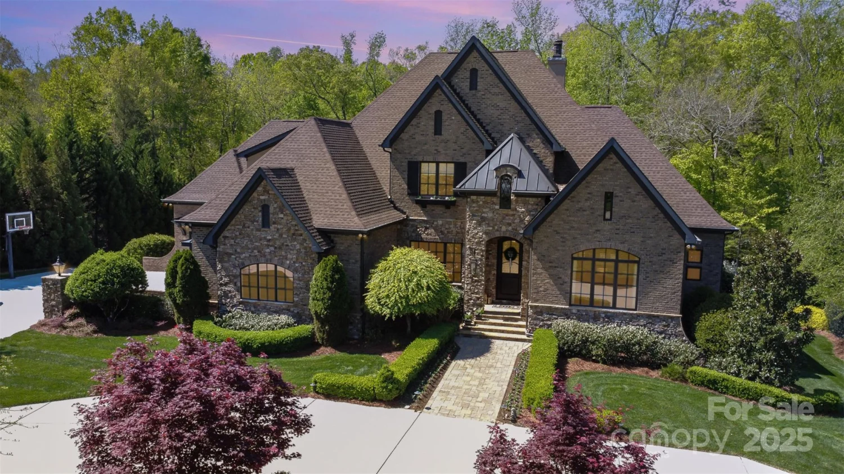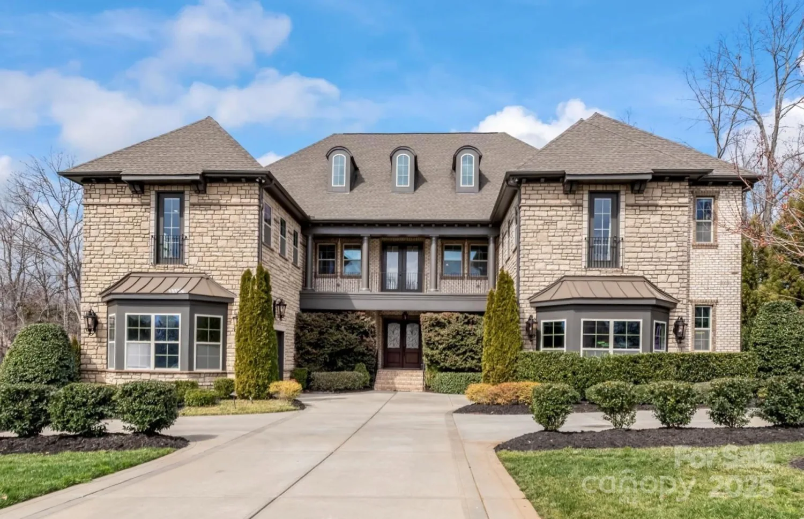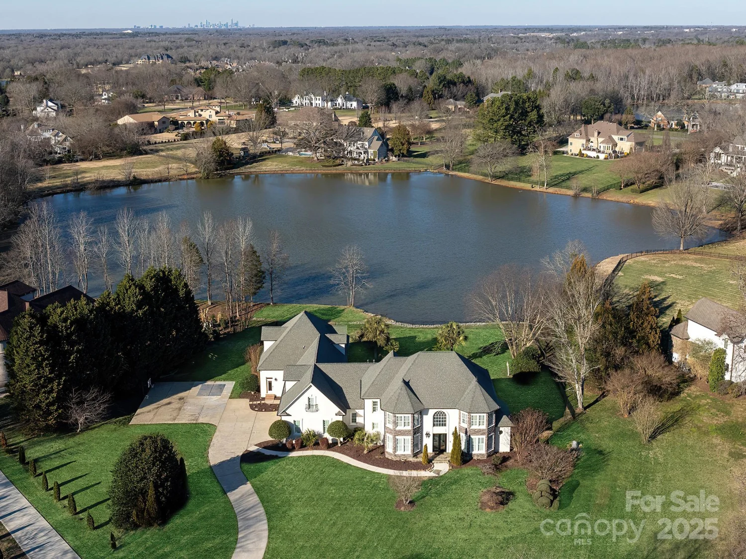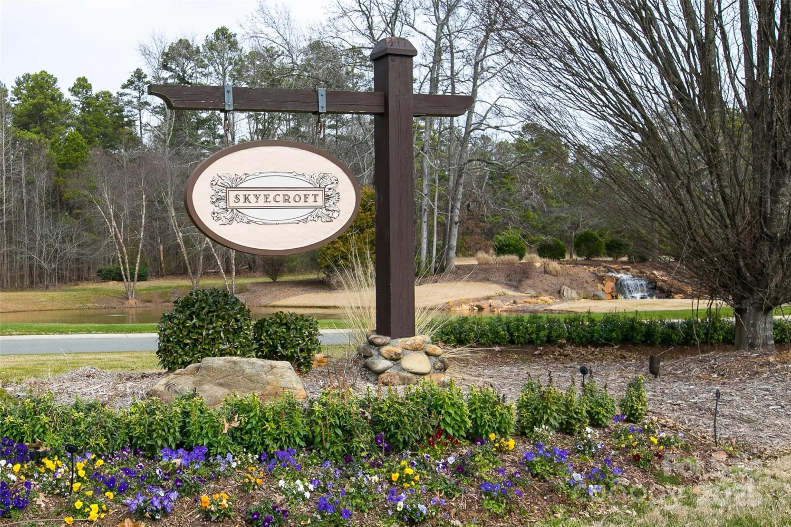300 eagle bend driveWaxhaw, NC 28173
300 eagle bend driveWaxhaw, NC 28173
Description
Welcome to this luxury estate in the gated Longview Country Club, offering panoramic views of the private 18-hole Jack Nicklaus course. Featuring a grand wood-paneled study, spacious updated kitchen, and an outdoor covered terrace with a gas fireplace. The upper levels includes a library nook, movie theatre, billiards room with bar, and a bonus room with a balcony. An elevator provides easy access to all floors. The main level hosts a luxurious primary suite and a guest suite, while the upper level has three en-suite bedrooms. Enjoy evening sunsets & pond views from the covered patio with a wood-burning fireplace and built-in grill. The outdoor kitchen, porch, and saltwater plunge pool with waterfall create a private oasis. This Energy Star rated home requires a full membership application to The Club at Longview, offering exclusive amenities including a clubhouse, restaurant, tennis courts, fitness center, pools, and a youth lodge. Don't miss the chance to own this stunning estate!
Property Details for 300 Eagle Bend Drive
- Subdivision ComplexLongview
- ExteriorIn-Ground Irrigation, Outdoor Kitchen, Rooftop Terrace, Other - See Remarks
- Num Of Garage Spaces3
- Parking FeaturesCircular Driveway, Driveway, Attached Garage, Garage Door Opener, Garage Faces Side, Parking Space(s)
- Property AttachedNo
- Waterfront FeaturesNone
LISTING UPDATED:
- StatusHold
- MLS #CAR4163590
- Days on Site238
- HOA Fees$4,915 / year
- MLS TypeResidential
- Year Built2008
- CountryUnion
LISTING UPDATED:
- StatusHold
- MLS #CAR4163590
- Days on Site238
- HOA Fees$4,915 / year
- MLS TypeResidential
- Year Built2008
- CountryUnion
Building Information for 300 Eagle Bend Drive
- StoriesThree
- Year Built2008
- Lot Size0.0000 Acres
Payment Calculator
Term
Interest
Home Price
Down Payment
The Payment Calculator is for illustrative purposes only. Read More
Property Information for 300 Eagle Bend Drive
Summary
Location and General Information
- Community Features: Clubhouse, Fitness Center, Gated, Golf, Other, Outdoor Pool, Playground, Pond, Putting Green, Recreation Area, Sidewalks, Street Lights, Tennis Court(s)
- Directions: Here are the directions from the Rea Road exit off I-485 to 300 Eagle Bend Drive, Waxhaw, NC 28173: 1. Start at Rea Road Exit: - Head south on Rea Road toward Providence Road (NC-16). 2. Continue on Rea Road: - Follow Rea Road for approximately 5 miles until you reach the roundabout. 3. Enter the Roundabout: - At the roundabout, take the first exit onto Tom Short Road. 4. Continue on Tom Short Road: - Follow Tom Short Road for about 1.5 miles. 5. Turn Right onto Crane Road: - Turn right onto Crane Road and continue for approximately 2.5 miles. 6. Turn Left onto New Town Road: - Turn left onto New Town Road and continue for about 1.5 miles. 7. Turn Right onto Waxhaw-Marvin Road: - Turn right onto Waxhaw-Marvin Road and follow it for about 1 mile. 8. Turn Left onto Eagle Bend Drive: - Turn left onto Eagle Bend Drive and continue until you reach 300 Eagle Bend Drive, Waxhaw, NC 28173. Safe travels!
- View: Golf Course, Long Range, Year Round
- Coordinates: 35.029792,-80.782891
School Information
- Elementary School: Rea View
- Middle School: Marvin Ridge
- High School: Marvin Ridge
Taxes and HOA Information
- Parcel Number: 06-174-176
- Tax Legal Description: #49 LONGVIEW PH2 MP2 OPCH045
Virtual Tour
Parking
- Open Parking: No
Interior and Exterior Features
Interior Features
- Cooling: Ceiling Fan(s), Central Air
- Heating: Central, Zoned
- Appliances: Bar Fridge, Dishwasher, Disposal, Dryer, Exhaust Fan, Exhaust Hood, Freezer, Gas Cooktop, Gas Oven, Gas Range, Microwave, Oven, Refrigerator, Wall Oven, Washer, Washer/Dryer, Wine Refrigerator, Other
- Fireplace Features: Family Room, Gas, Great Room, Living Room, Outside
- Flooring: Carpet, Tile, Wood
- Interior Features: Attic Walk In, Built-in Features, Cable Prewire, Drop Zone, Elevator, Entrance Foyer, Garden Tub, Kitchen Island, Open Floorplan, Pantry, Split Bedroom, Storage, Walk-In Closet(s), Walk-In Pantry, Wet Bar, Other - See Remarks
- Levels/Stories: Three
- Foundation: Crawl Space
- Total Half Baths: 3
- Bathrooms Total Integer: 9
Exterior Features
- Construction Materials: Hard Stucco, Stone
- Fencing: Back Yard, Fenced
- Horse Amenities: None
- Patio And Porch Features: Covered, Front Porch, Patio, Porch, Rear Porch, Side Porch, Terrace
- Pool Features: None
- Road Surface Type: Cobblestone, Paved
- Roof Type: Slate
- Security Features: Carbon Monoxide Detector(s), Security System
- Laundry Features: Inside, Laundry Room, Main Level, Sink
- Pool Private: No
- Other Structures: None
Property
Utilities
- Sewer: County Sewer
- Utilities: Cable Available, Electricity Connected, Gas, Underground Power Lines, Wired Internet Available
- Water Source: County Water
Property and Assessments
- Home Warranty: No
Green Features
Lot Information
- Above Grade Finished Area: 8979
- Lot Features: On Golf Course, Pond(s), Views
- Waterfront Footage: None
Rental
Rent Information
- Land Lease: No
Public Records for 300 Eagle Bend Drive
Home Facts
- Beds5
- Baths6
- Above Grade Finished8,979 SqFt
- StoriesThree
- Lot Size0.0000 Acres
- StyleSingle Family Residence
- Year Built2008
- APN06-174-176
- CountyUnion
- ZoningAJ0


