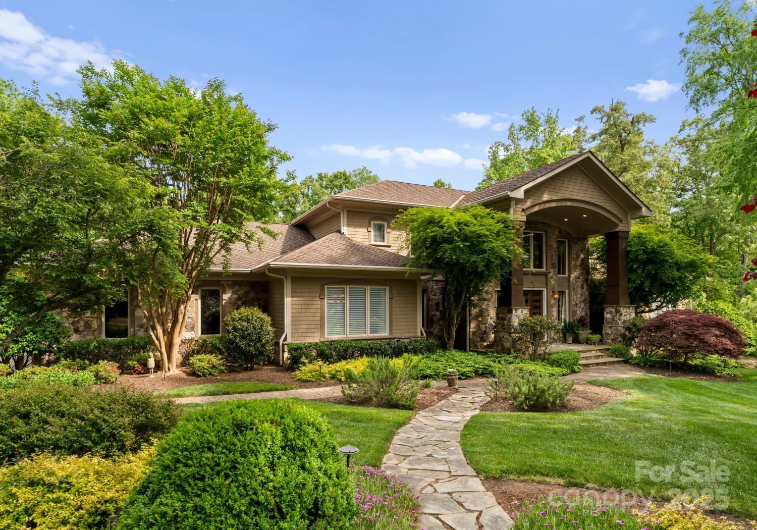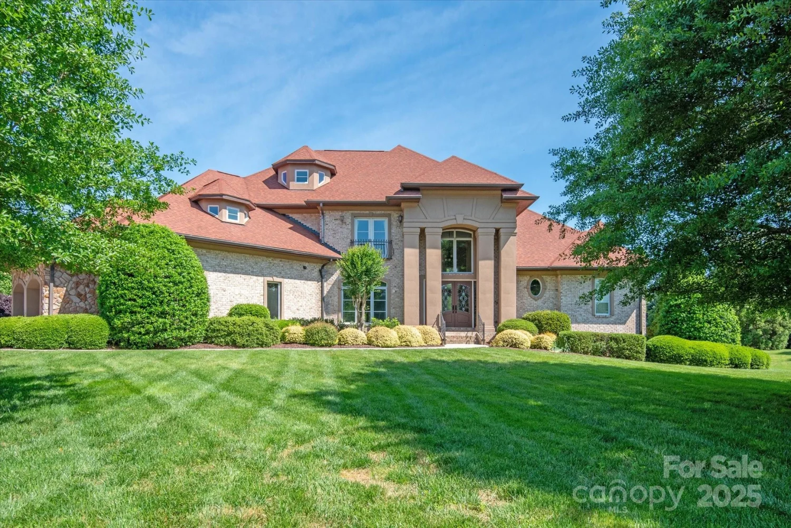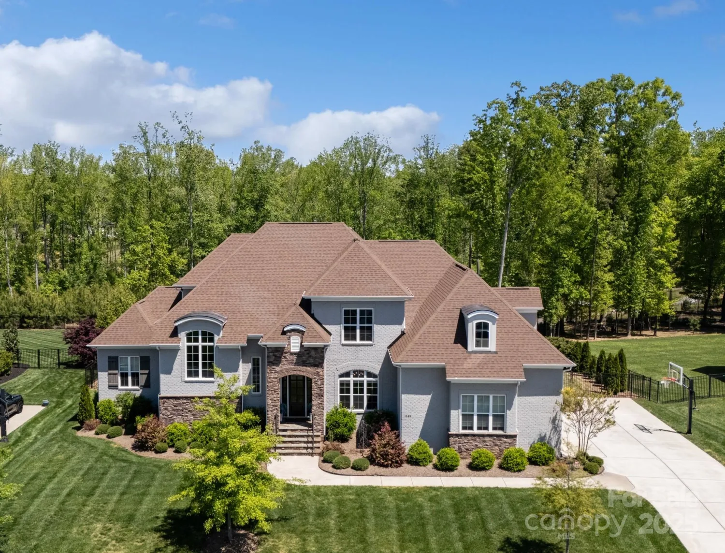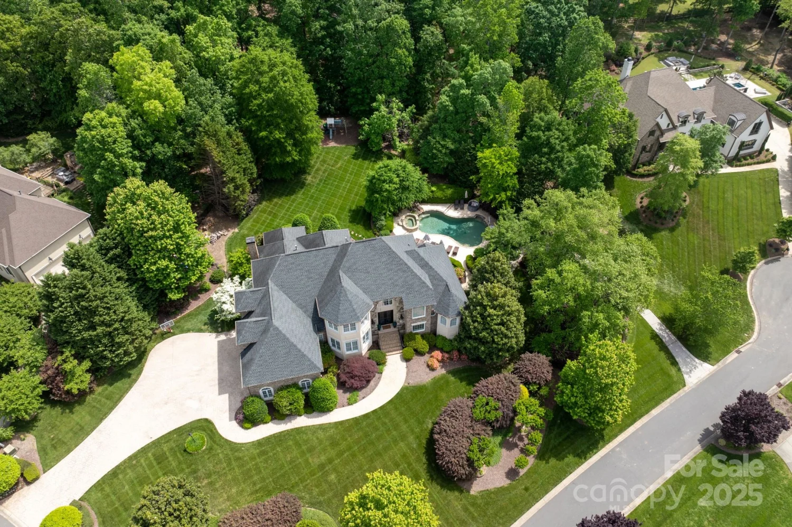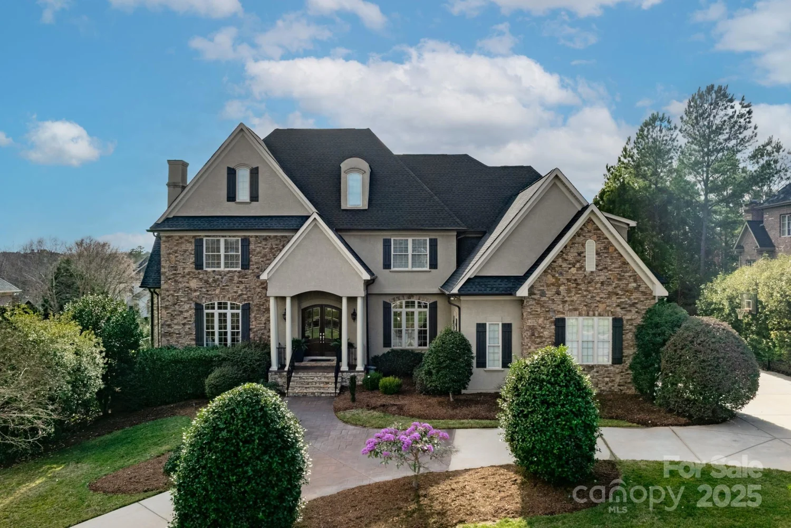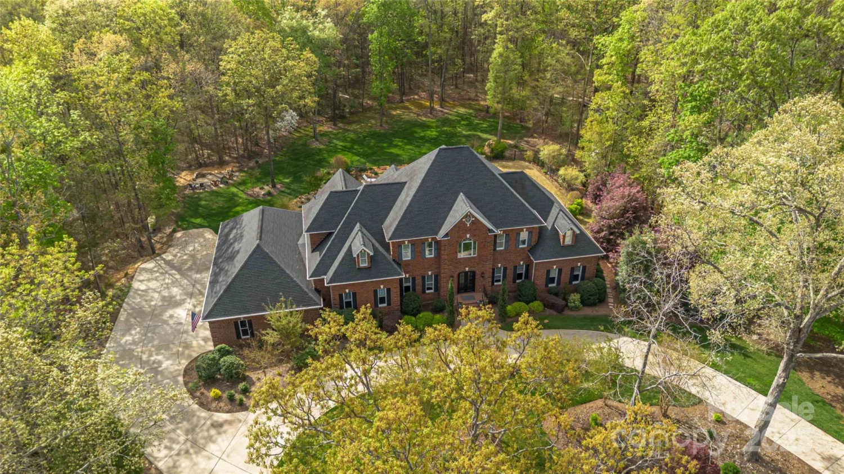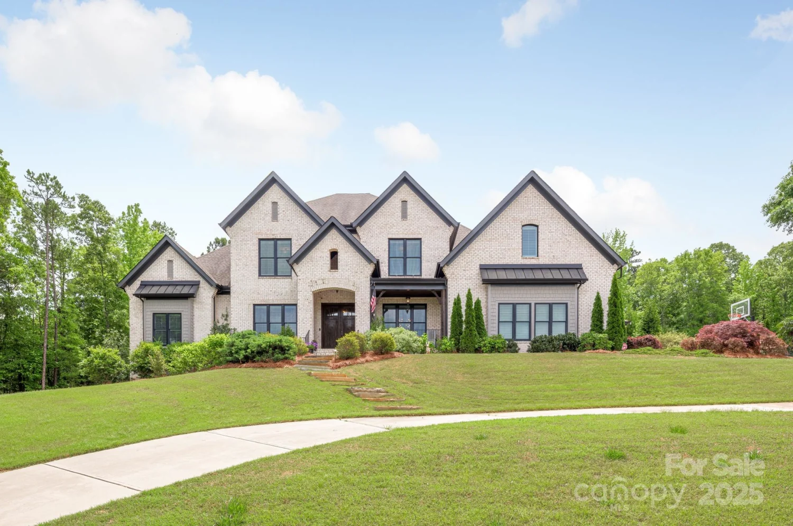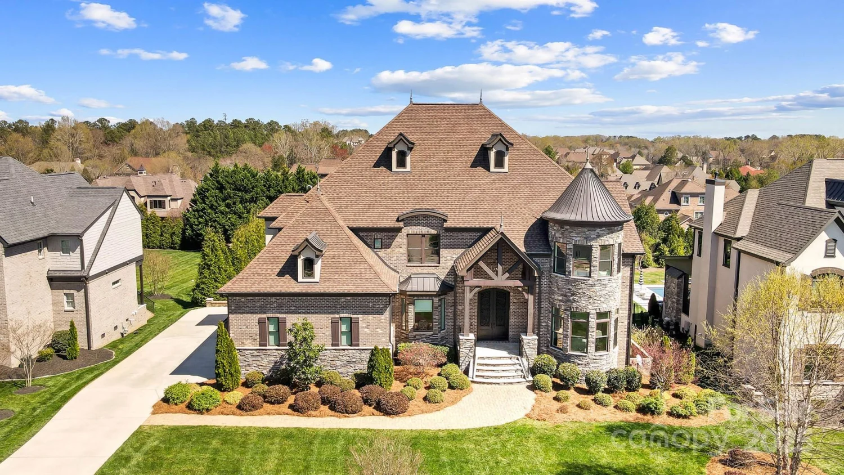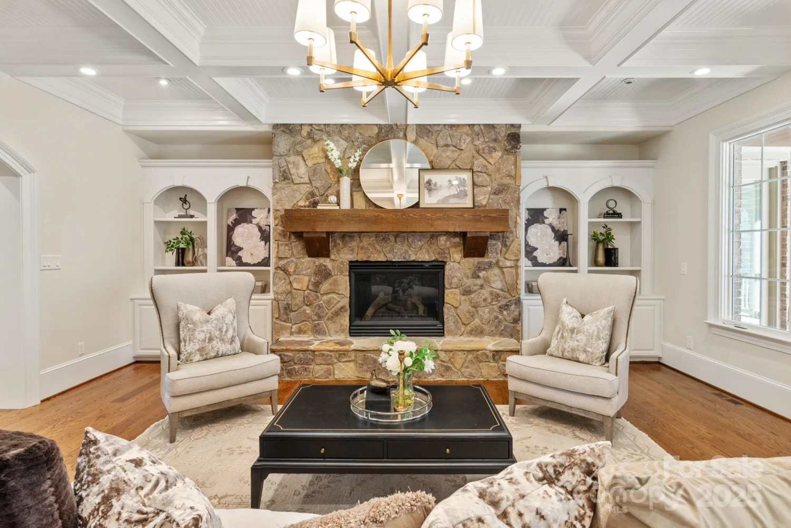1238 ladera driveWaxhaw, NC 28173
1238 ladera driveWaxhaw, NC 28173
Description
This magnificent 6-bed, 8-bath estate offers unparalleled luxury & craftsmanship. The expansive main living area showcases stunning Oregon box beams, stone fireplace, & vaulted ceilings. Elegant lighting & heavy crown grace every room. The 1st-floor primary suite features a soaking tub & oversized shower. An additional main level en-suite bedroom offers privacy for guests. The chef’s kitchen is a culinary masterpiece with marble countertops & backsplash, upgraded cabinetry & butler’s pantry. Tucked behind is an office & dish pantry where no detail was spared. Upstairs, 3 en-suite bedrooms await, complemented by a media room perfect for unwinding. The fully finished basement provides a bedroom, full bath, bar, & generous recreation area. Step outside to an outdoor oasis with radiant pool, hot tub, marble decking, firepit, & outdoor kitchen. The 2022 pool house is a showstopper with a gourmet kitchen, laundry, full bath & custom folding doors – it’s like nothing else in Marvin!
Property Details for 1238 Ladera Drive
- Subdivision ComplexLadera
- ExteriorFire Pit, In-Ground Irrigation
- Num Of Garage Spaces3
- Parking FeaturesDriveway, Attached Garage, Keypad Entry
- Property AttachedNo
LISTING UPDATED:
- StatusPending
- MLS #CAR4221689
- Days on Site34
- HOA Fees$480 / month
- MLS TypeResidential
- Year Built2016
- CountryUnion
LISTING UPDATED:
- StatusPending
- MLS #CAR4221689
- Days on Site34
- HOA Fees$480 / month
- MLS TypeResidential
- Year Built2016
- CountryUnion
Building Information for 1238 Ladera Drive
- StoriesTwo
- Year Built2016
- Lot Size0.0000 Acres
Payment Calculator
Term
Interest
Home Price
Down Payment
The Payment Calculator is for illustrative purposes only. Read More
Property Information for 1238 Ladera Drive
Summary
Location and General Information
- Community Features: Gated, Pond, Sidewalks, Street Lights
- Directions: Take Royal Crest Dr to Park S Dr. Follow Park S Dr, Johnston Rd and Marvin Rd to Ladera Dr in Union County. Turn right onto Ladera Dr. Destination will be on the right.
- Coordinates: 34.984276,-80.80811
School Information
- Elementary School: Marvin
- Middle School: Marvin Ridge
- High School: Marvin Ridge
Taxes and HOA Information
- Parcel Number: 06-225-321
- Tax Legal Description: #25 LADERA PH1 OPCM480-481
Virtual Tour
Parking
- Open Parking: Yes
Interior and Exterior Features
Interior Features
- Cooling: Central Air, Zoned
- Heating: Central, Zoned
- Appliances: Convection Microwave, Convection Oven, Dishwasher, Disposal, Double Oven, Exhaust Fan, Exhaust Hood, Gas Range, Gas Water Heater, Ice Maker, Tankless Water Heater, Washer, Wine Refrigerator
- Basement: Full
- Fireplace Features: Gas Vented, Great Room
- Flooring: Carpet, Hardwood, Tile
- Interior Features: Attic Stairs Pulldown, Attic Walk In, Built-in Features, Drop Zone, Kitchen Island, Open Floorplan, Pantry, Walk-In Closet(s), Walk-In Pantry
- Levels/Stories: Two
- Foundation: Basement, Crawl Space
- Total Half Baths: 1
- Bathrooms Total Integer: 8
Exterior Features
- Construction Materials: Brick Full
- Patio And Porch Features: Front Porch
- Pool Features: None
- Road Surface Type: Concrete, Paved
- Roof Type: Fiberglass
- Laundry Features: Electric Dryer Hookup, Utility Room, Main Level, Multiple Locations, Washer Hookup
- Pool Private: No
Property
Utilities
- Sewer: County Sewer
- Water Source: County Water
Property and Assessments
- Home Warranty: No
Green Features
Lot Information
- Above Grade Finished Area: 6051
- Lot Features: Cul-De-Sac, Private
Rental
Rent Information
- Land Lease: No
Public Records for 1238 Ladera Drive
Home Facts
- Beds6
- Baths7
- Above Grade Finished6,051 SqFt
- Below Grade Finished2,293 SqFt
- StoriesTwo
- Lot Size0.0000 Acres
- StyleSingle Family Residence
- Year Built2016
- APN06-225-321
- CountyUnion


