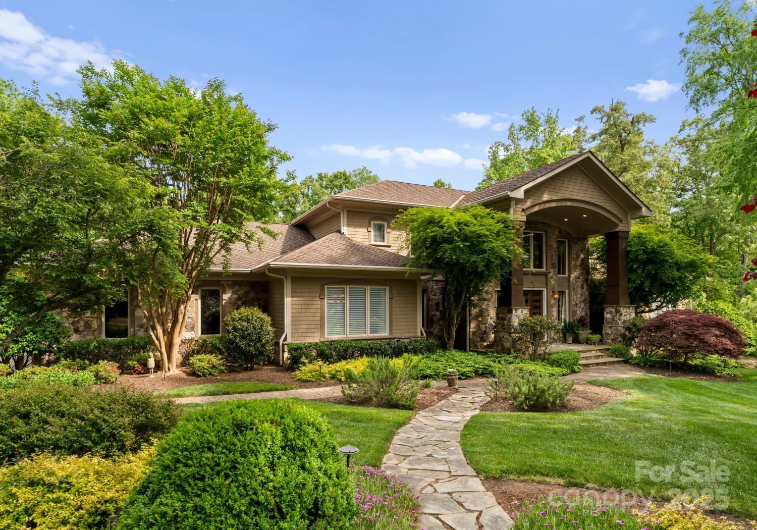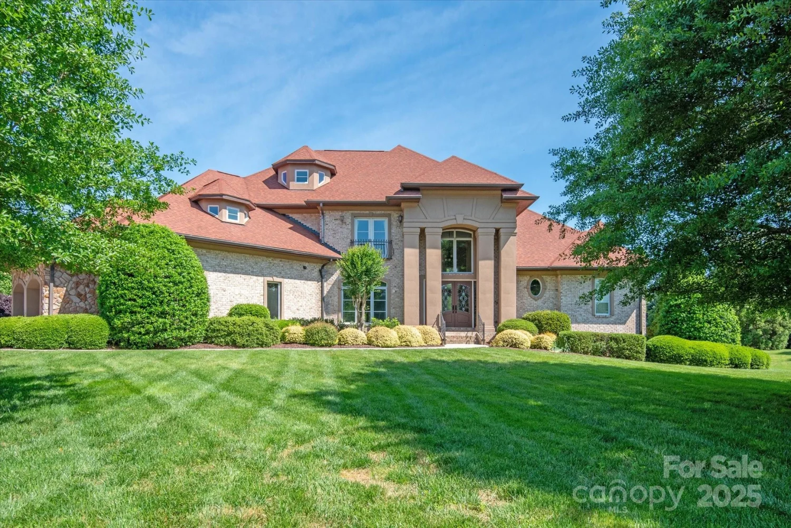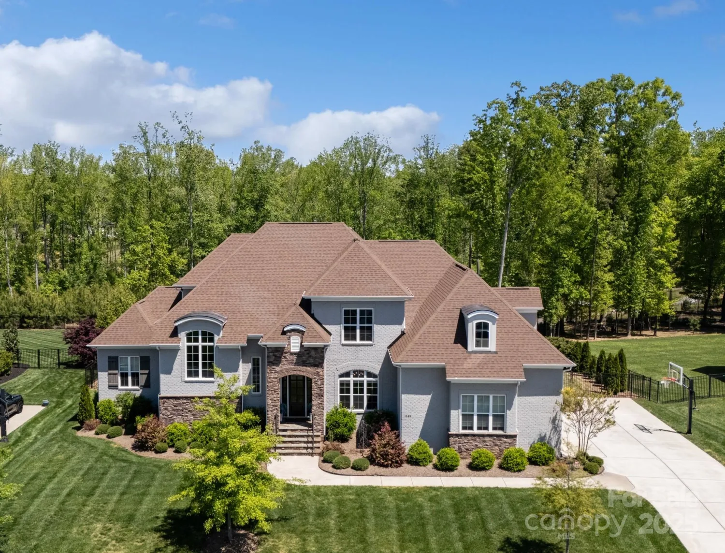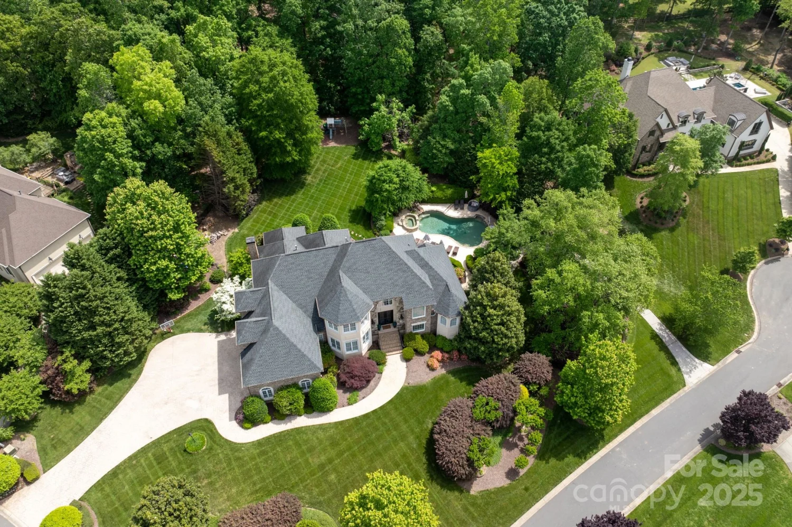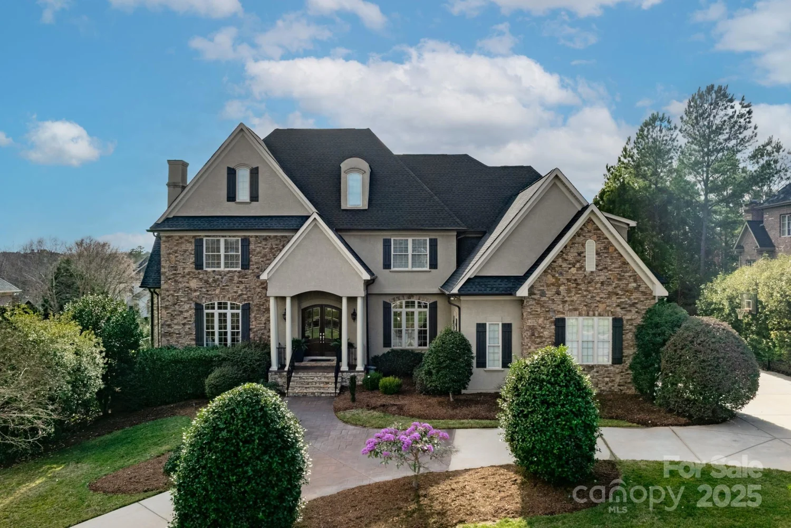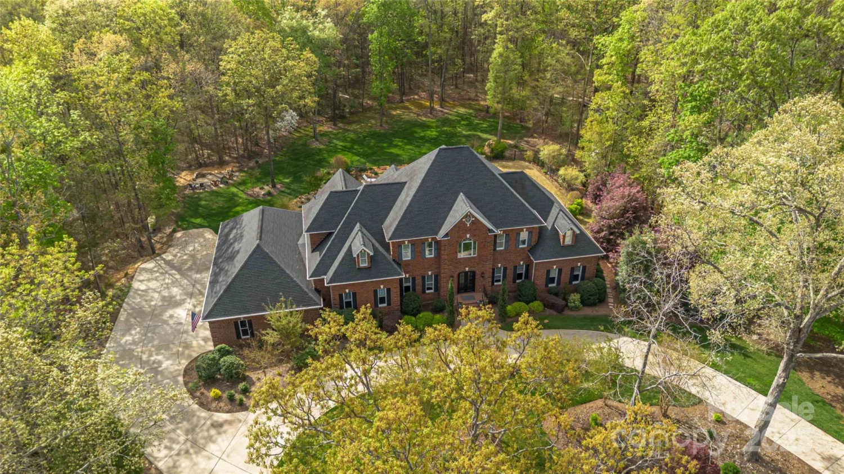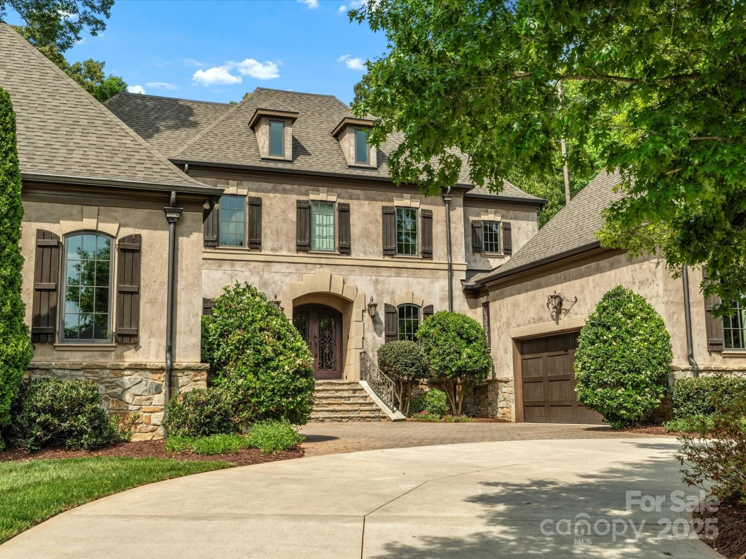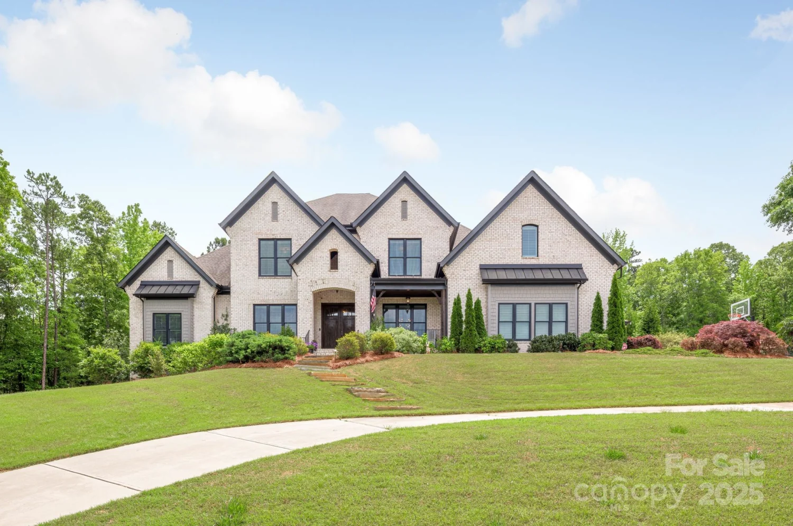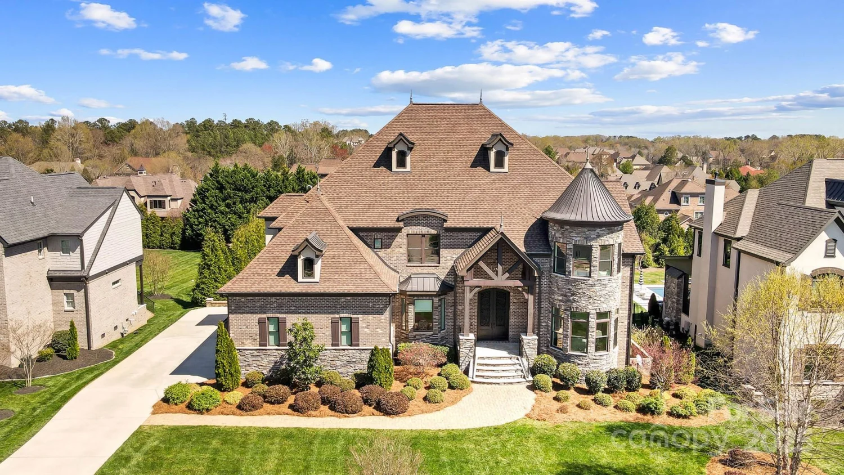9809 saddle avenueWaxhaw, NC 28173
9809 saddle avenueWaxhaw, NC 28173
Description
Discover an extraordinary 5-ACRE wooded estate in Marvin, offering the ultimate luxury, privacy, and convenience. This gorgeous CUSTOM showplace by Dwight Hunter is located in the highly desirable MARVIN RIDGE School District, directly across from the prestigious Firethorne Country Club & close to Ballantyne’s amenities. Every inch of this home exudes sophistication, exceptional QUALITY and meticulous craftsmanship, featuring a bright, open floor plan with soaring 26 foot Ceiling in the family room, elegant cedar beams, and exquisite trim work throughout. The heart of the home is a chef’s dream kitchen, complete with an oversized island, high-end commercial-grade appliances, & scullery. A luxurious primary suite, spa-inspired bath,dedicated game room/media room & covered screened porch overlooking a saltwater pool. Unparalleled lifestyle opportunity,this unique estate won’t last long! NEW ROOF, NEW PAINT, NEW CARPET 2025, NO HOA. The LOT could be SUBDIVIDED subject to Zoning and CCR'S.
Property Details for 9809 Saddle Avenue
- Subdivision ComplexMarvin Estates
- Architectural StyleOld World, Transitional
- ExteriorHot Tub
- Num Of Garage Spaces4
- Parking FeaturesDriveway, Attached Garage, Garage Door Opener, Garage Faces Front, Garage Faces Side
- Property AttachedNo
LISTING UPDATED:
- StatusActive
- MLS #CAR4211290
- Days on Site85
- MLS TypeResidential
- Year Built2014
- CountryUnion
LISTING UPDATED:
- StatusActive
- MLS #CAR4211290
- Days on Site85
- MLS TypeResidential
- Year Built2014
- CountryUnion
Building Information for 9809 Saddle Avenue
- StoriesTwo
- Year Built2014
- Lot Size0.0000 Acres
Payment Calculator
Term
Interest
Home Price
Down Payment
The Payment Calculator is for illustrative purposes only. Read More
Property Information for 9809 Saddle Avenue
Summary
Location and General Information
- Directions: Located Directly across from Firethorne Country Club on Saddle Ave.
- Coordinates: 35.001821,-80.819525
School Information
- Elementary School: Marvin
- Middle School: Marvin Ridge
- High School: Marvin Ridge
Taxes and HOA Information
- Parcel Number: 06-222-014
- Tax Legal Description: 2/C MARVIN ESTATES SADDLE AVE
Virtual Tour
Parking
- Open Parking: Yes
Interior and Exterior Features
Interior Features
- Cooling: Ceiling Fan(s), Central Air, Electric, Zoned
- Heating: Central, Electric, Forced Air, Natural Gas, Zoned
- Appliances: Bar Fridge, Dishwasher, Disposal, Double Oven, Dryer, Exhaust Hood, Gas Cooktop, Refrigerator, Self Cleaning Oven, Washer
- Fireplace Features: Great Room, Outside
- Flooring: Carpet, Tile, Wood, Other - See Remarks
- Interior Features: Attic Other, Attic Stairs Pulldown, Attic Walk In, Breakfast Bar, Built-in Features, Drop Zone, Garden Tub, Kitchen Island, Open Floorplan, Split Bedroom, Storage, Walk-In Closet(s), Walk-In Pantry
- Levels/Stories: Two
- Other Equipment: Surround Sound
- Window Features: Insulated Window(s)
- Foundation: Crawl Space
- Bathrooms Total Integer: 6
Exterior Features
- Construction Materials: Brick Partial, Hardboard Siding, Shingle/Shake, Stone
- Fencing: Back Yard, Fenced
- Horse Amenities: Horses Allowed
- Patio And Porch Features: Covered, Front Porch, Rear Porch, Screened, Terrace
- Pool Features: None
- Road Surface Type: Concrete, Paved
- Roof Type: Shingle
- Security Features: Carbon Monoxide Detector(s), Security System
- Laundry Features: Utility Room, Inside, Laundry Room, Main Level
- Pool Private: No
Property
Utilities
- Sewer: Septic Installed
- Utilities: Electricity Connected, Natural Gas
- Water Source: Well
Property and Assessments
- Home Warranty: No
Green Features
Lot Information
- Above Grade Finished Area: 4310
- Lot Features: Level, Private, Wooded
Rental
Rent Information
- Land Lease: No
Public Records for 9809 Saddle Avenue
Home Facts
- Beds4
- Baths6
- Above Grade Finished4,310 SqFt
- StoriesTwo
- Lot Size0.0000 Acres
- StyleSingle Family Residence
- Year Built2014
- APN06-222-014
- CountyUnion
- ZoningAP2


