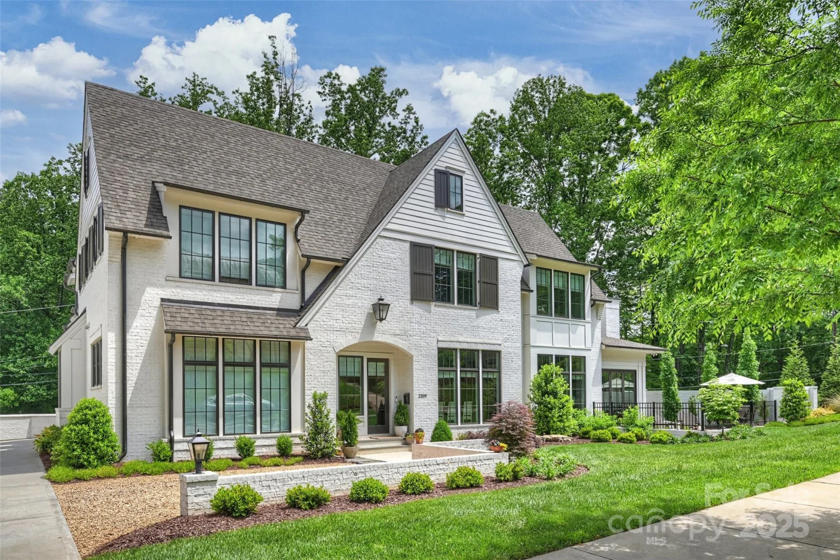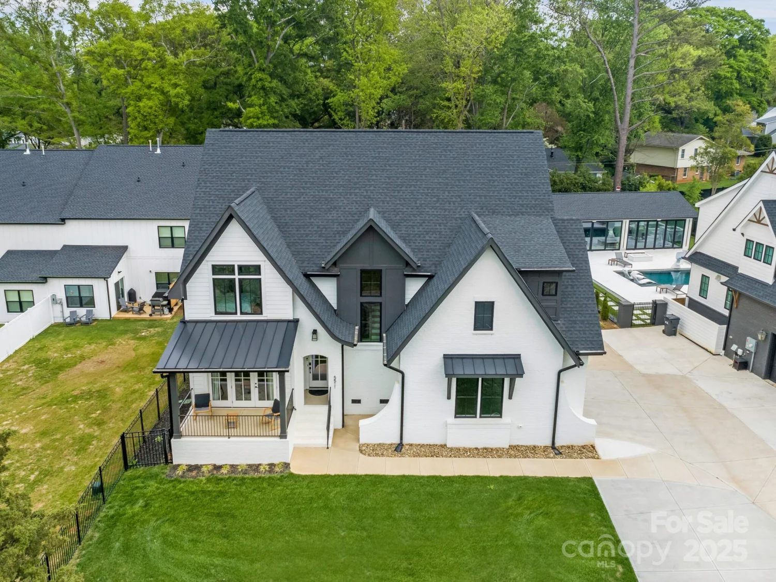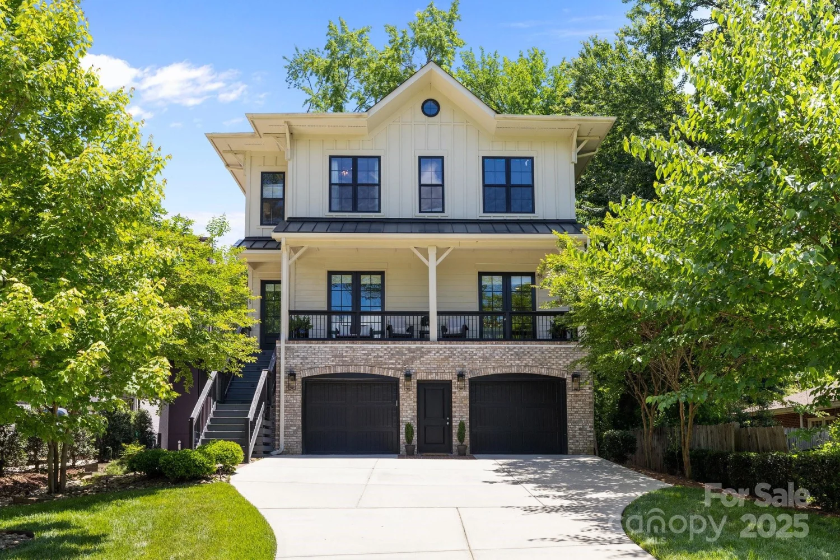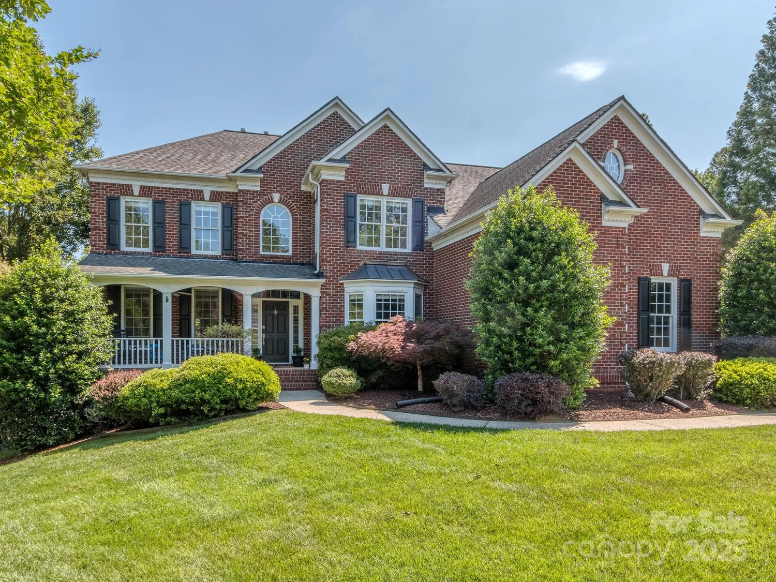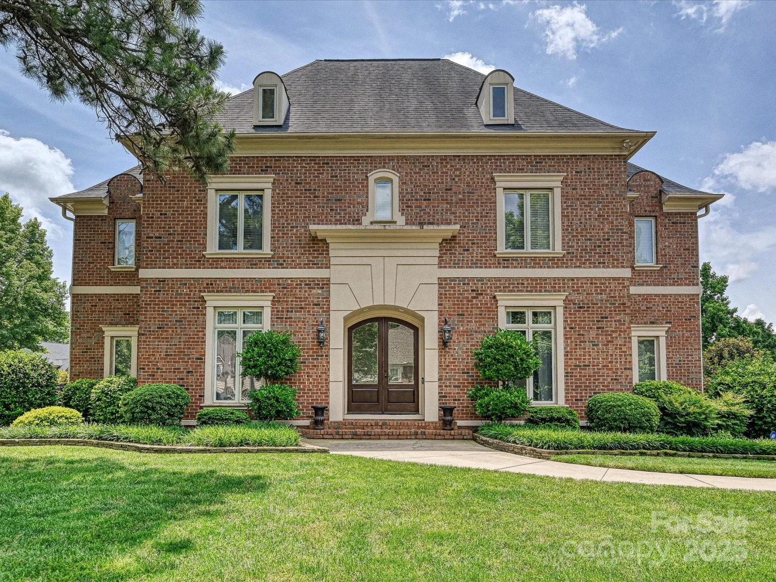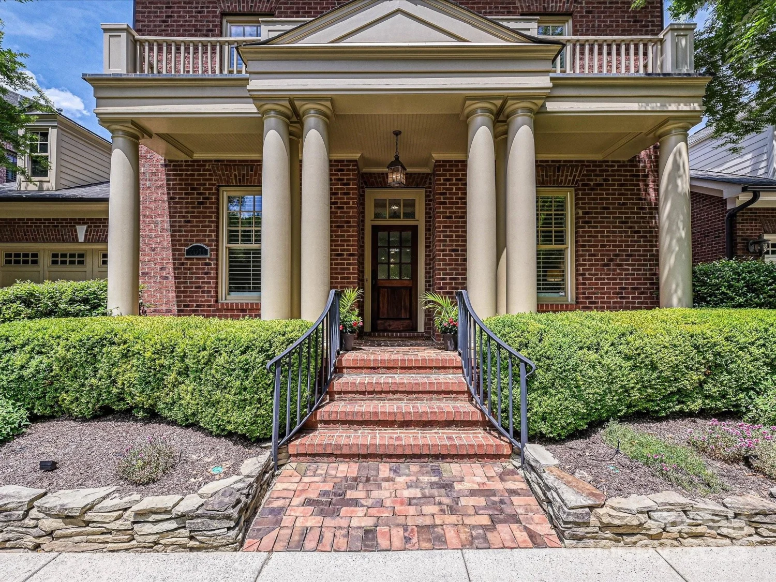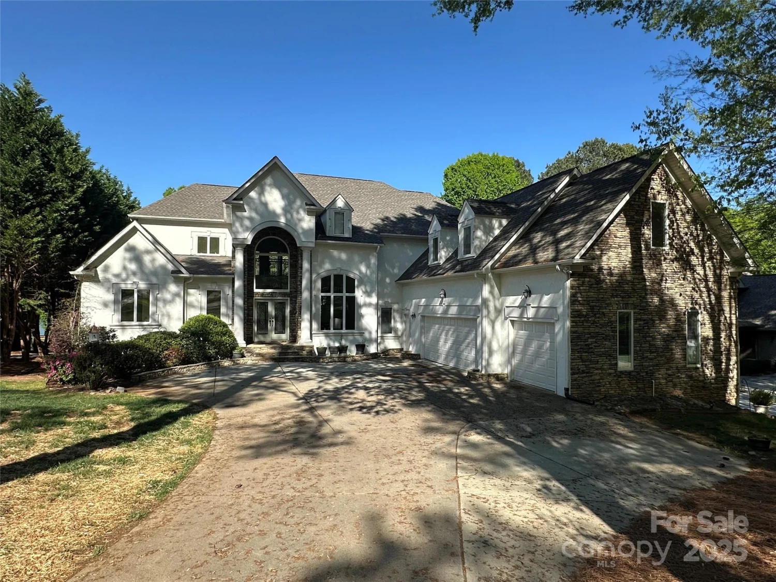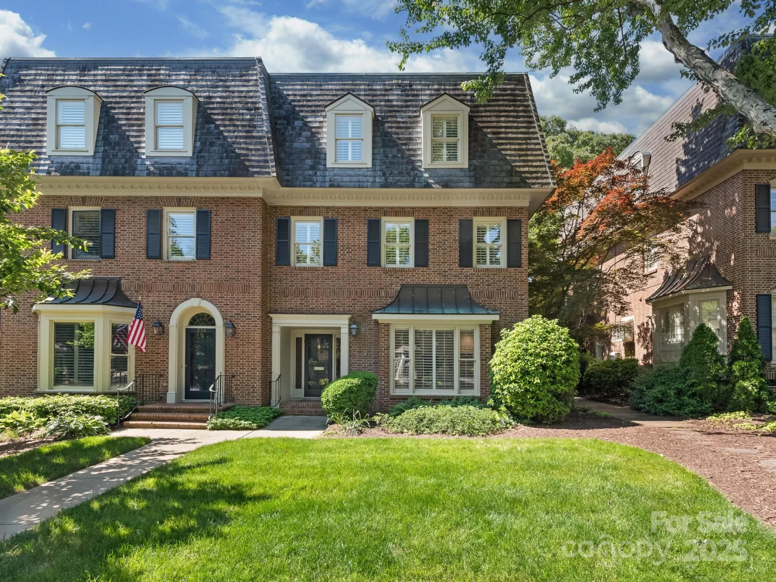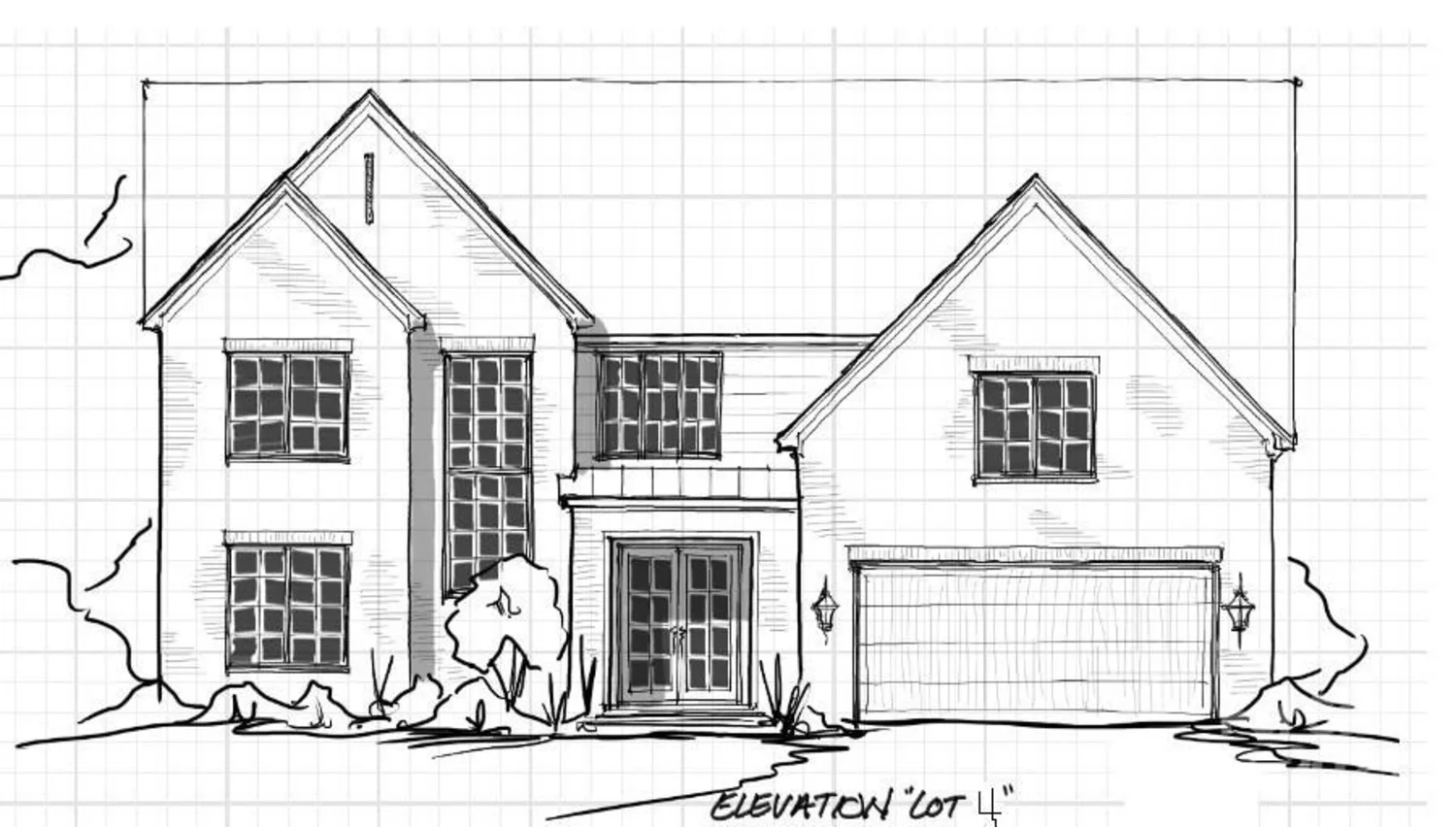4301 fairview oaks driveCharlotte, NC 28211
4301 fairview oaks driveCharlotte, NC 28211
Description
Prepare to be impressed by this meticulously maintained home in the heart of Southpark. Stately curb appeal, gracious foyer & beautiful moldings. The kitchen has been updated w/ custom cabinets, professional grade Wolf gas cooktop, Sub-Zero Refrigerator, double ovens, warming drawer, granite countertops & center island. The wet bar has a separate ice maker. The large 2 story family room has custom built ins, fireplace & overlooks the large screened porch w/ Chippendale railings, brick flooring, & private backyard. Large main level laundry room w/ built ins, dishwasher & refrigerator. Primary on the main level has renovated dual bathrooms & 2 large walk in closets. Lovely dining room, living room & side entrance complete the main level. Upper level offers 3 additional bedrooms and 2 full baths. Large bonus room over the 3 car garage. Most windows have been replaced & let in exceptional light. Wood floors & plantation shutters. Gas powered whole house generator & large walk in attic.
Property Details for 4301 Fairview Oaks Drive
- Subdivision ComplexFairview Oaks
- Architectural StyleTransitional
- ExteriorIn-Ground Irrigation
- Num Of Garage Spaces3
- Parking FeaturesAttached Garage
- Property AttachedNo
LISTING UPDATED:
- StatusActive
- MLS #CAR4170796
- Days on Site269
- HOA Fees$925 / year
- MLS TypeResidential
- Year Built1995
- CountryMecklenburg
LISTING UPDATED:
- StatusActive
- MLS #CAR4170796
- Days on Site269
- HOA Fees$925 / year
- MLS TypeResidential
- Year Built1995
- CountryMecklenburg
Building Information for 4301 Fairview Oaks Drive
- StoriesTwo
- Year Built1995
- Lot Size0.0000 Acres
Payment Calculator
Term
Interest
Home Price
Down Payment
The Payment Calculator is for illustrative purposes only. Read More
Property Information for 4301 Fairview Oaks Drive
Summary
Location and General Information
- Directions: Fairview Oaks is off of Fairview Road backing up to Foxcroft. Home is at the end of the street in the cul de sac.
- Coordinates: 35.151758,-80.799829
School Information
- Elementary School: Sharon
- Middle School: Alexander Graham
- High School: Myers Park
Taxes and HOA Information
- Parcel Number: 183-111-51
- Tax Legal Description: L4 B1 M26-378
Virtual Tour
Parking
- Open Parking: No
Interior and Exterior Features
Interior Features
- Cooling: Central Air, Heat Pump
- Heating: Electric, Forced Air, Natural Gas
- Appliances: Dishwasher, Disposal, Double Oven, Gas Cooktop, Gas Water Heater, Microwave, Refrigerator, Warming Drawer
- Fireplace Features: Family Room, Gas Log
- Flooring: Carpet, Tile, Wood
- Interior Features: Attic Walk In, Built-in Features, Entrance Foyer, Kitchen Island, Walk-In Closet(s)
- Levels/Stories: Two
- Other Equipment: Generator
- Foundation: Crawl Space
- Total Half Baths: 1
- Bathrooms Total Integer: 5
Exterior Features
- Construction Materials: Brick Partial
- Patio And Porch Features: Covered, Rear Porch
- Pool Features: None
- Road Surface Type: Concrete, Paved
- Roof Type: Shingle
- Laundry Features: Laundry Room, Main Level
- Pool Private: No
Property
Utilities
- Sewer: Public Sewer
- Water Source: City
Property and Assessments
- Home Warranty: No
Green Features
Lot Information
- Above Grade Finished Area: 4689
- Lot Features: Cul-De-Sac
Rental
Rent Information
- Land Lease: No
Public Records for 4301 Fairview Oaks Drive
Home Facts
- Beds4
- Baths4
- Above Grade Finished4,689 SqFt
- StoriesTwo
- Lot Size0.0000 Acres
- StyleSingle Family Residence
- Year Built1995
- APN183-111-51
- CountyMecklenburg


