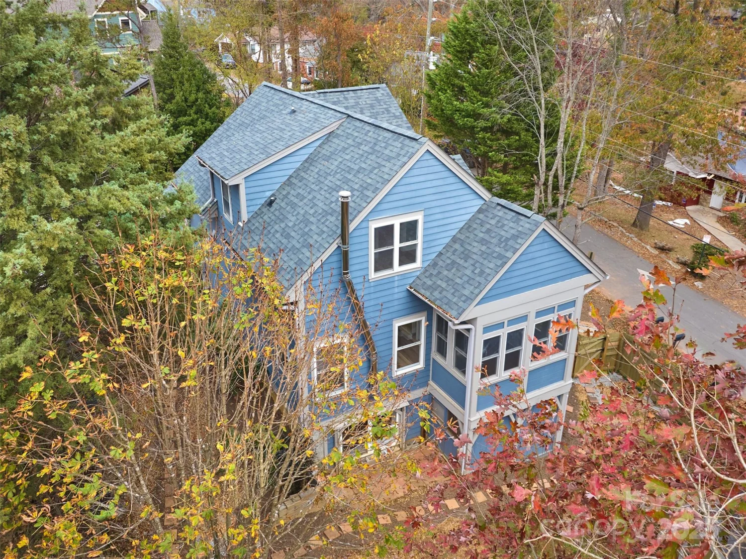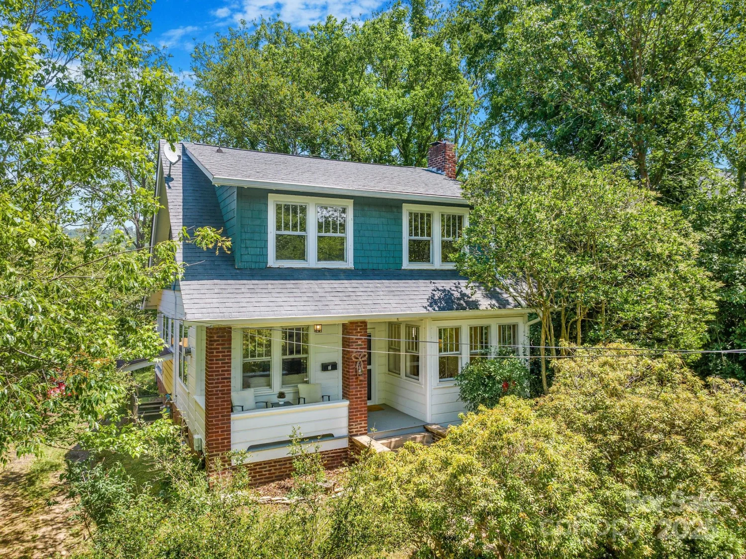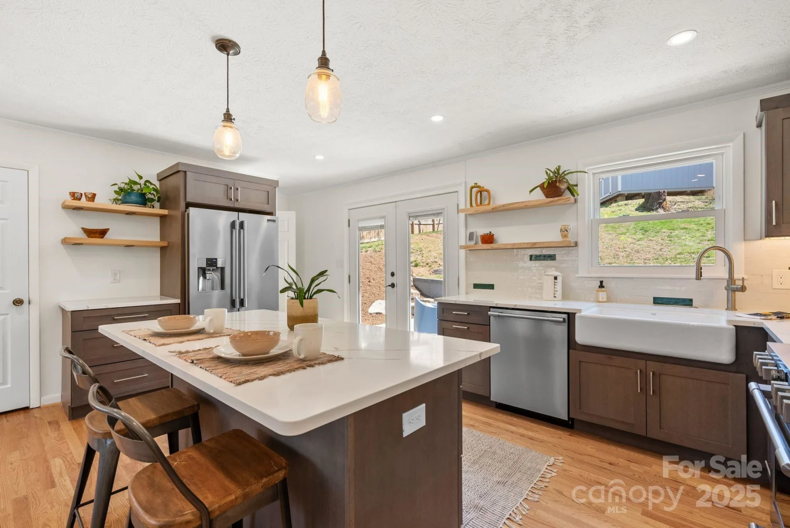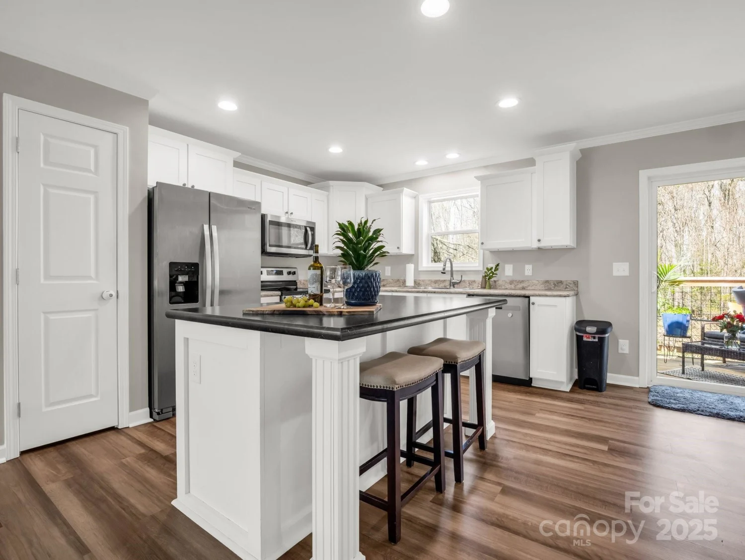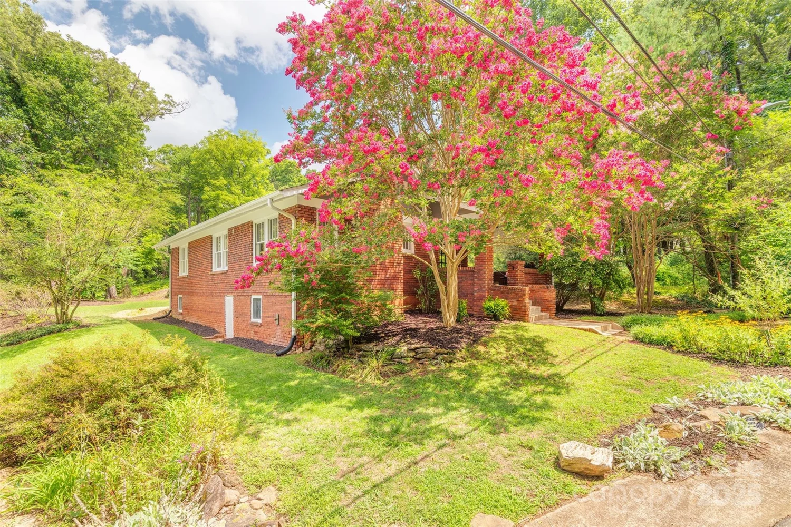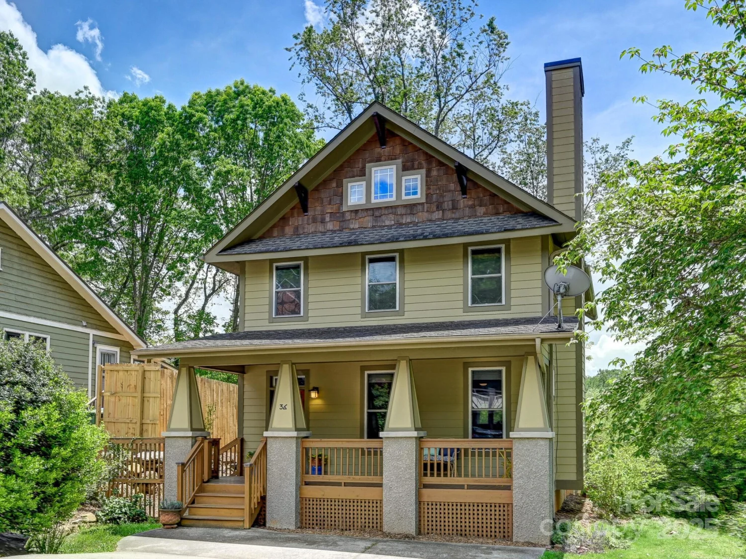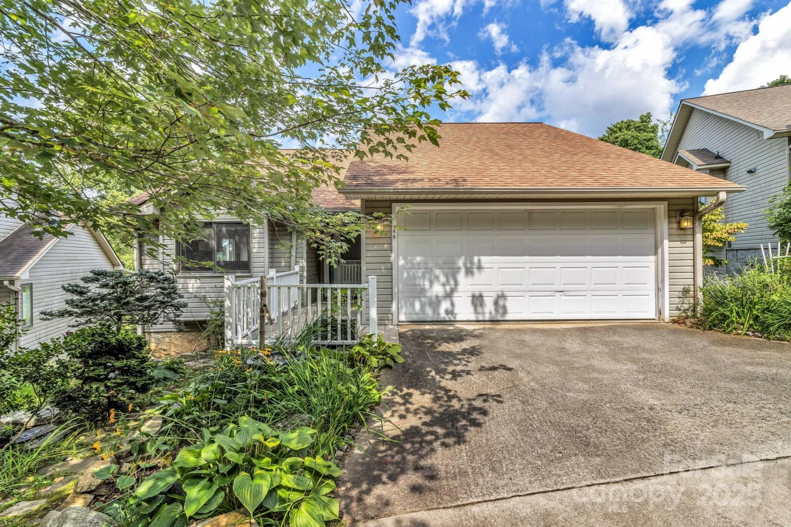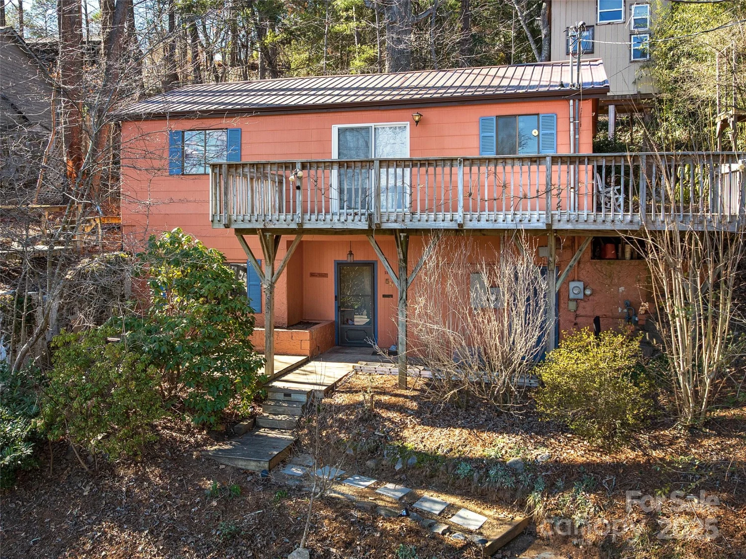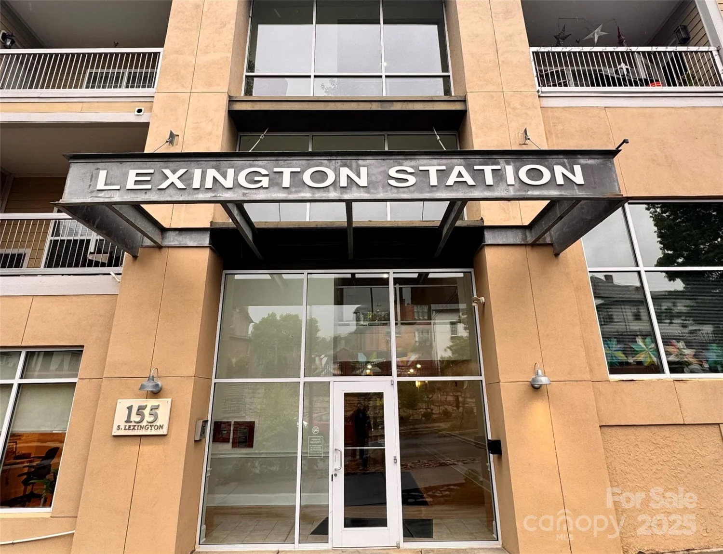21 haywood street 2bAsheville, NC 28801
21 haywood street 2bAsheville, NC 28801
Description
Want to live right in the center of downtown? This 2 bedroom 2 bath condo is right above Ben And Jerrys! 8 residential units just off Ranking garage. Low monthly fees and low utilities. Watch all that is downtown on your private balcony directly over Haywood street. Quality built and quiet. Hardwood floors, granite, Solid wood interior doors, tile showers, natural breezes and a working fireplace! Each bedroom has large windows with lots or breeze. There is plenty of storage inside and in the basement of the building with shared access off College street. Living area has freshly painted walls. It has full size appliances and a vented dryer! Pet friendly building with secure entrances and intercoms for guest access. Direct access into the condo from Rankin garage. Low monthly rates on parking. Rental opportunities with 3 months minimum.
Property Details for 21 Haywood Street 2B
- Subdivision ComplexTwenty-One Haywood Street
- Architectural StyleTraditional
- ExteriorStorage
- Num Of Garage Spaces1
- Parking FeaturesParking Deck
- Property AttachedNo
LISTING UPDATED:
- StatusActive
- MLS #CAR4183111
- Days on Site226
- HOA Fees$196 / month
- MLS TypeResidential
- Year Built1900
- CountryBuncombe
LISTING UPDATED:
- StatusActive
- MLS #CAR4183111
- Days on Site226
- HOA Fees$196 / month
- MLS TypeResidential
- Year Built1900
- CountryBuncombe
Building Information for 21 Haywood Street 2B
- StoriesOne
- Year Built1900
- Lot Size0.0000 Acres
Payment Calculator
Term
Interest
Home Price
Down Payment
The Payment Calculator is for illustrative purposes only. Read More
Property Information for 21 Haywood Street 2B
Summary
Location and General Information
- Community Features: Sidewalks
- Directions: College Street to right on (one way) Ranking Street. Follow to entrance of Ranking Garage. 1st hour free parking. Go to the very top of the garage- Sky above. 2 c zone . Proceed to the Tan awning. The entry to the building is under the awning. Enter the building and go to the left- third door on the left. Note the storage room in the hall directly across the hall from the entry door. Also there is dedicated storage in the basement off College Street in the alley. There are call phones at all entries of the building (Haywood street and Rankin garage) Don't show from the street level (Haywood) as there is no lockbox at the entrance.
- View: City
- Coordinates: 35.595343,-82.554158
School Information
- Elementary School: Asheville City
- Middle School: Asheville
- High School: Asheville
Taxes and HOA Information
- Parcel Number: 9649-30-6573-C002B
- Tax Legal Description: See Deed Book 5430 Page 1159
Virtual Tour
Parking
- Open Parking: No
Interior and Exterior Features
Interior Features
- Cooling: Electric, Heat Pump
- Heating: Electric, Forced Air, Heat Pump
- Appliances: Dishwasher, Electric Cooktop, Electric Oven, Microwave, Refrigerator
- Basement: Storage Space
- Fireplace Features: Gas Log, Gas Vented, Living Room
- Flooring: Carpet, Tile, Wood
- Interior Features: Cable Prewire
- Levels/Stories: One
- Foundation: Basement, Slab
- Bathrooms Total Integer: 2
Exterior Features
- Construction Materials: Block, Hard Stucco
- Patio And Porch Features: Balcony
- Pool Features: None
- Road Surface Type: Asphalt, Paved
- Roof Type: Rubber
- Laundry Features: Main Level
- Pool Private: No
Property
Utilities
- Sewer: Public Sewer
- Utilities: Cable Available, Cable Connected, Electricity Connected, Natural Gas
- Water Source: City
Property and Assessments
- Home Warranty: No
Green Features
Lot Information
- Above Grade Finished Area: 1130
- Lot Features: Views
Multi Family
- # Of Units In Community: 2B
Rental
Rent Information
- Land Lease: No
Public Records for 21 Haywood Street 2B
Home Facts
- Beds2
- Baths2
- Above Grade Finished1,130 SqFt
- StoriesOne
- Lot Size0.0000 Acres
- StyleCondominium
- Year Built1900
- APN9649-30-6573-C002B
- CountyBuncombe
- ZoningCBD


