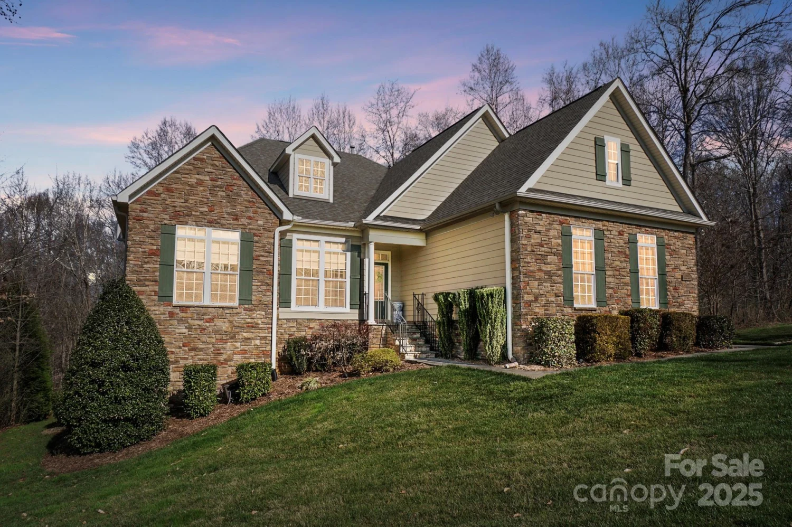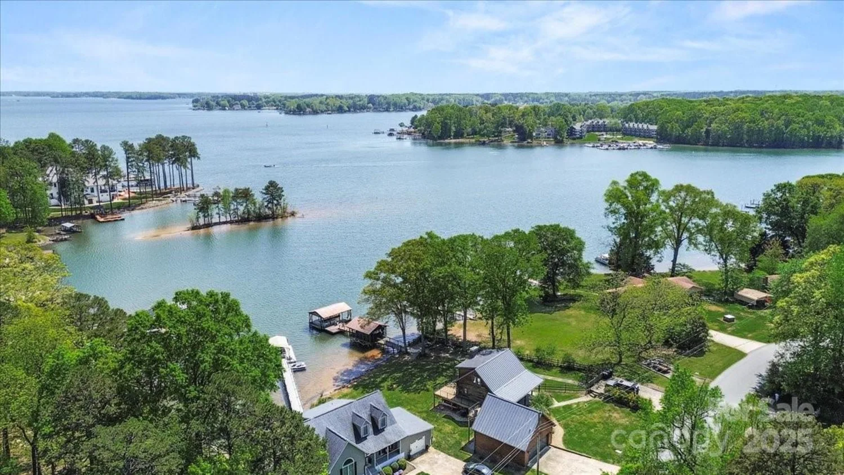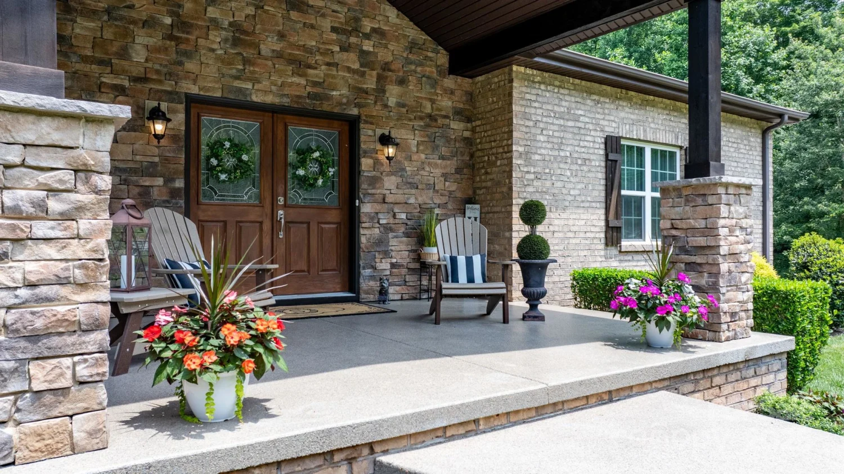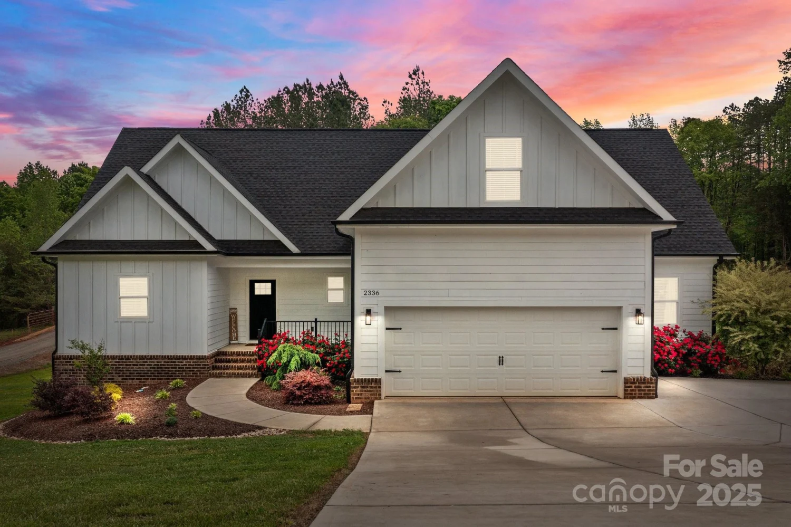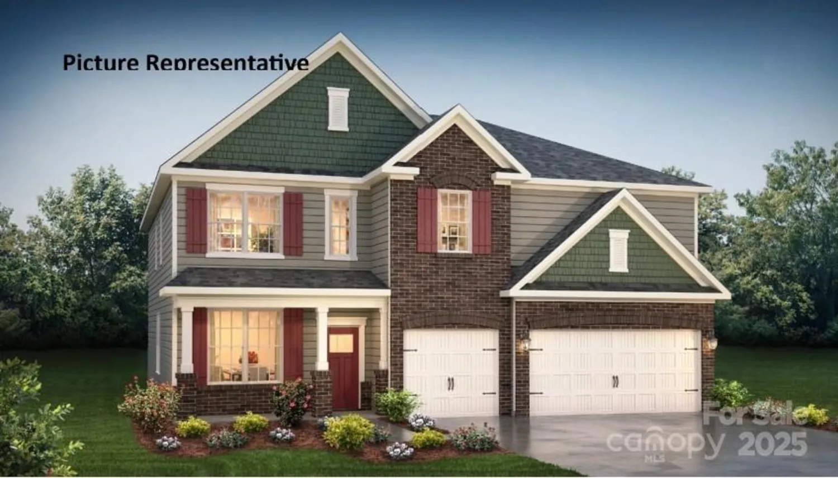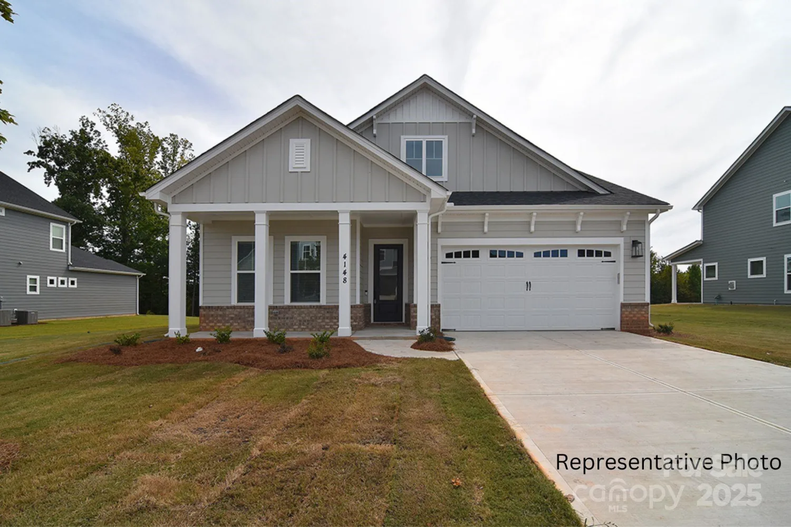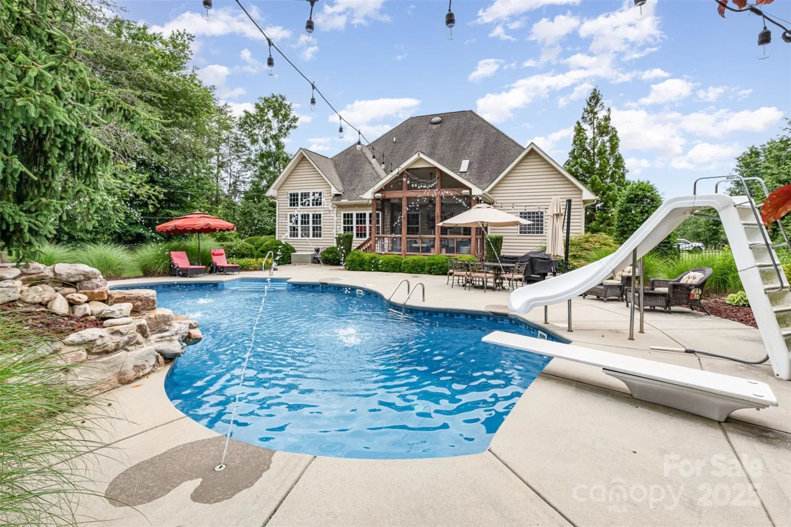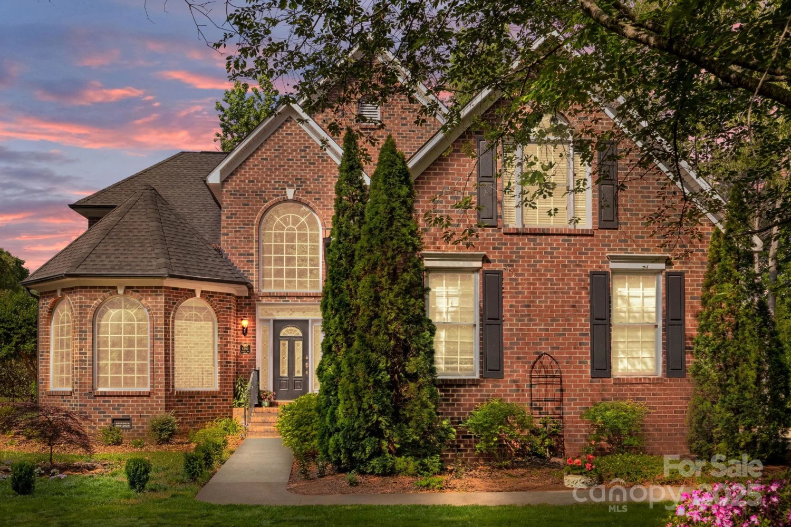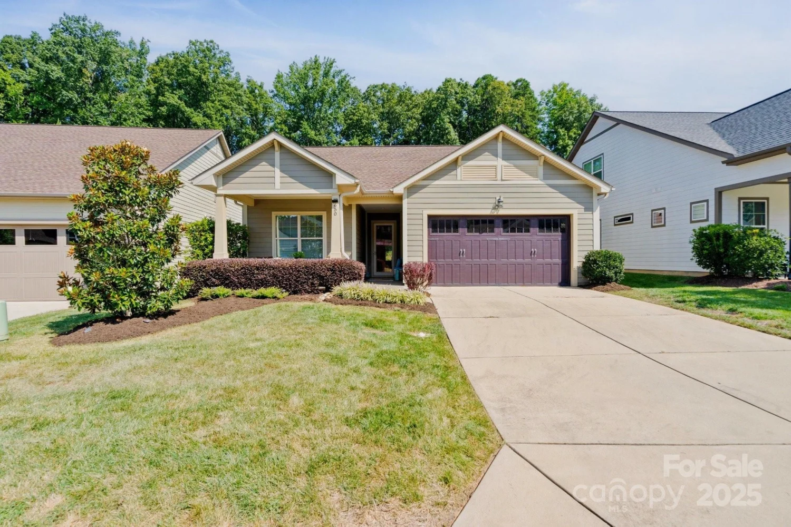0000 speartip laneDenver, NC 28037
0000 speartip laneDenver, NC 28037
Description
Discover luxury living in this stunning home, perfectly situated on a finished BASEMENT lot with highly ranked schools and easy access to highways 16 and 73. The quartz kitchen countertops, along with expansive 42" cabinets, make a striking impression. The kitchen features a large island, stainless steel appliances, and 9’ ceilings on the first floor, creating an open and airy atmosphere. Enjoy relaxation on the 10’ x 12’ rear patio. This spacious floor plan includes a custom flex area to suit your unique needs. The family room seamlessly flows into the kitchen and dining area, ensuring continuous conversation. Upstairs, you’ll find four generously sized bedrooms. The Owner’s suite is a true retreat, complete with a walk-in closet and a luxurious bathroom featuring a framed shower door. Every detail of this beautiful home is designed to impress. To be built. Primary home.
Property Details for 0000 Speartip Lane
- Subdivision ComplexVillages Of Denver
- Num Of Garage Spaces2
- Parking FeaturesDriveway, Attached Garage, Garage Door Opener, Garage Faces Front
- Property AttachedNo
LISTING UPDATED:
- StatusHold
- MLS #CAR4183268
- Days on Site0
- HOA Fees$450 / year
- MLS TypeResidential
- Year Built2025
- CountryLincoln
LISTING UPDATED:
- StatusHold
- MLS #CAR4183268
- Days on Site0
- HOA Fees$450 / year
- MLS TypeResidential
- Year Built2025
- CountryLincoln
Building Information for 0000 Speartip Lane
- StoriesTwo
- Year Built2025
- Lot Size0.0000 Acres
Payment Calculator
Term
Interest
Home Price
Down Payment
The Payment Calculator is for illustrative purposes only. Read More
Property Information for 0000 Speartip Lane
Summary
Location and General Information
- Community Features: Clubhouse, Outdoor Pool, Playground, Recreation Area, Sidewalks, Street Lights
- Directions: GPS Address: 1976 Sedona Lane, Denver, NC 28037
- Coordinates: 35.492274,-81.005719
School Information
- Elementary School: St. James
- Middle School: East Lincoln
- High School: East Lincoln
Taxes and HOA Information
- Parcel Number: 0000
- Tax Legal Description: UNDEV VILLAGES OF DENVER
Virtual Tour
Parking
- Open Parking: No
Interior and Exterior Features
Interior Features
- Cooling: Electric
- Heating: Electric
- Appliances: Dishwasher, Disposal, Electric Oven, Electric Range, Exhaust Hood, Microwave, Plumbed For Ice Maker, Tankless Water Heater
- Basement: Daylight, Exterior Entry, Full, Interior Entry, Storage Space, Walk-Out Access, Walk-Up Access
- Flooring: Carpet, Vinyl
- Interior Features: Cable Prewire, Entrance Foyer, Kitchen Island, Open Floorplan, Pantry, Walk-In Closet(s)
- Levels/Stories: Two
- Window Features: Insulated Window(s)
- Foundation: Basement
- Total Half Baths: 1
- Bathrooms Total Integer: 3
Exterior Features
- Construction Materials: Vinyl
- Patio And Porch Features: Deck, Front Porch, Patio
- Pool Features: None
- Road Surface Type: Concrete, Paved
- Roof Type: Shingle
- Security Features: Carbon Monoxide Detector(s), Smoke Detector(s)
- Laundry Features: Electric Dryer Hookup, Inside, Laundry Room, Upper Level, Washer Hookup
- Pool Private: No
Property
Utilities
- Sewer: Public Sewer
- Utilities: Cable Available, Natural Gas, Underground Power Lines, Underground Utilities
- Water Source: City
Property and Assessments
- Home Warranty: No
Green Features
Lot Information
- Above Grade Finished Area: 2423
Rental
Rent Information
- Land Lease: No
Public Records for 0000 Speartip Lane
Home Facts
- Beds4
- Baths2
- Above Grade Finished2,423 SqFt
- Below Grade Finished710 SqFt
- StoriesTwo
- Lot Size0.0000 Acres
- StyleSingle Family Residence
- Year Built2025
- APN0000
- CountyLincoln


