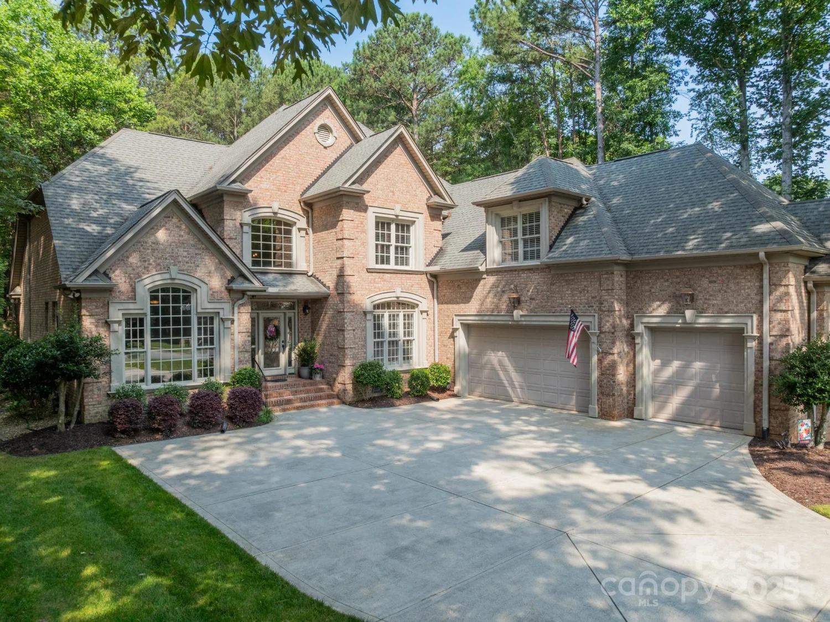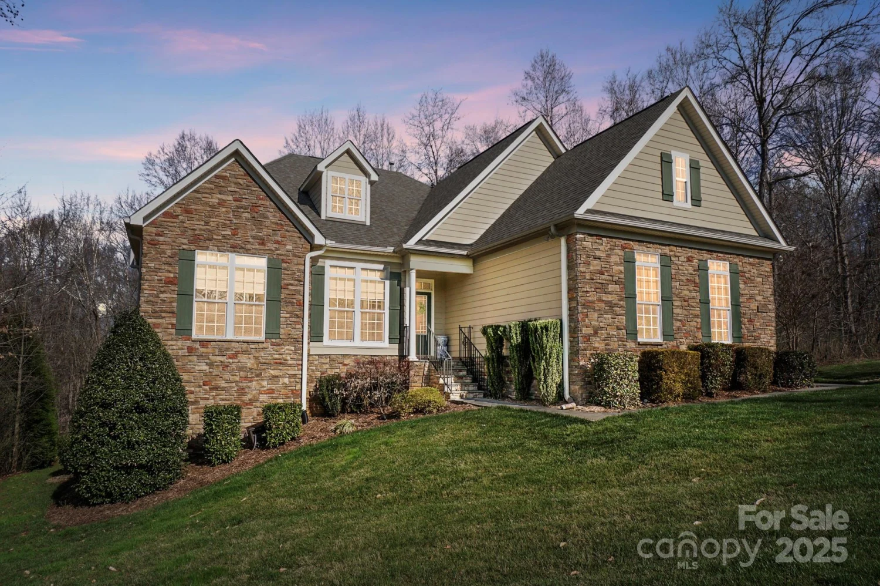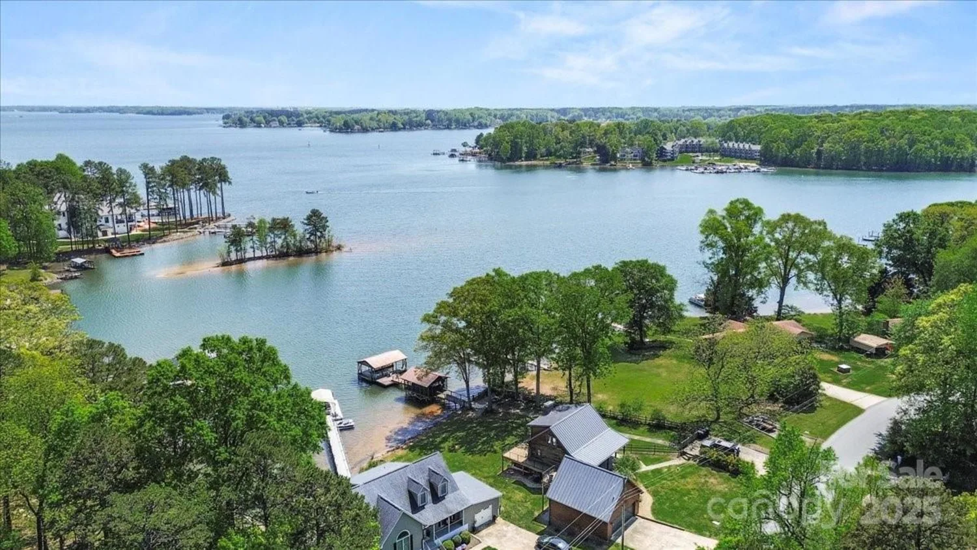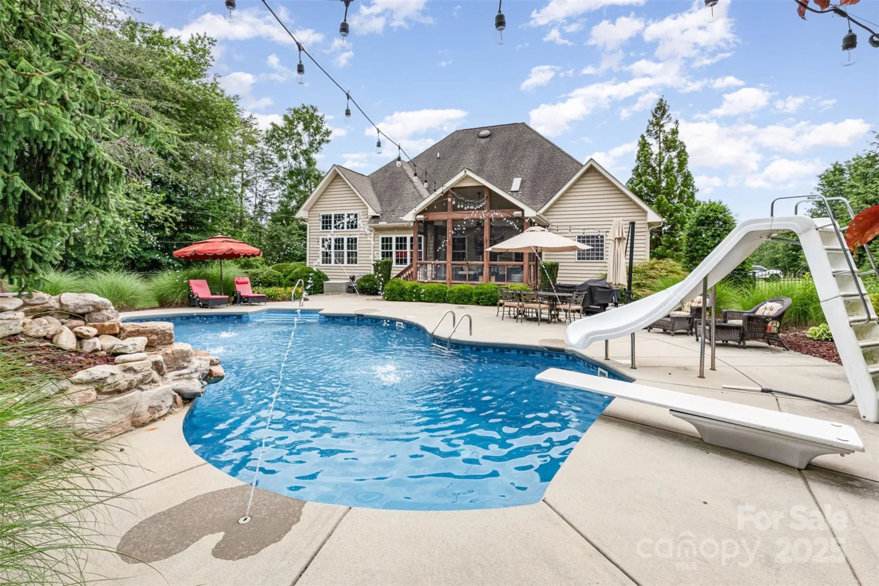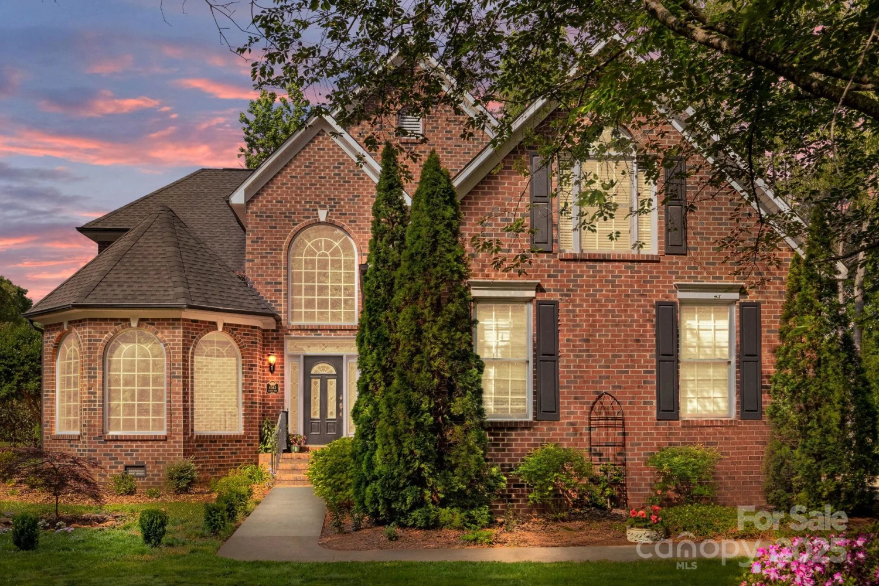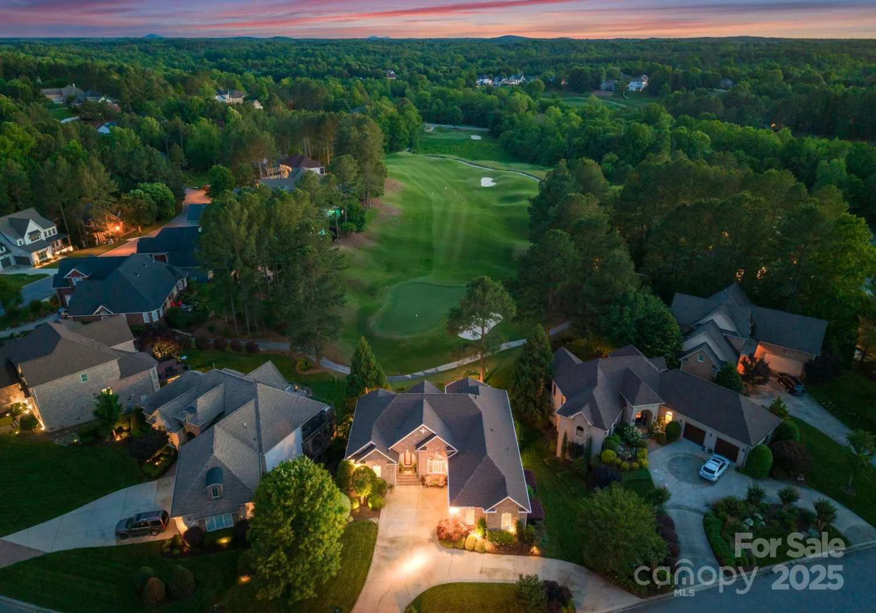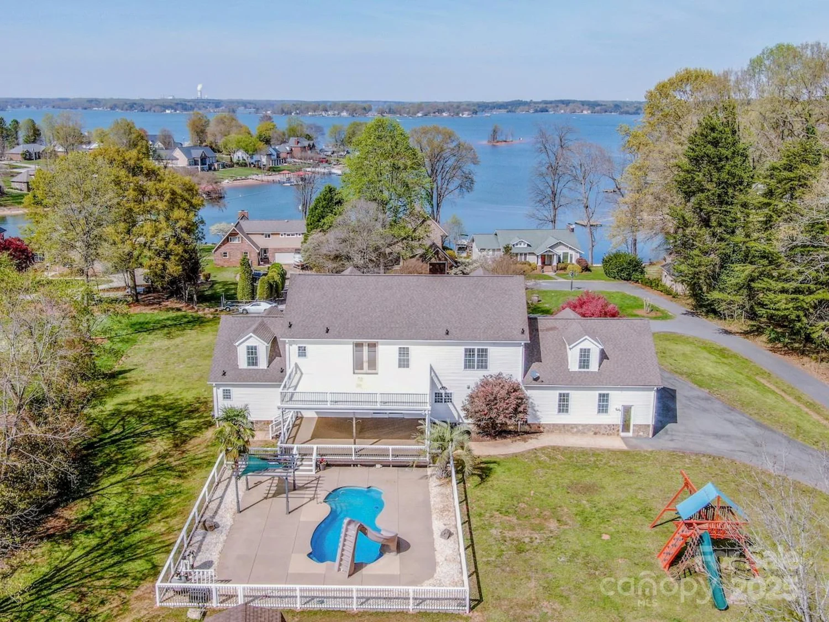4616 gold finch driveDenver, NC 28037
4616 gold finch driveDenver, NC 28037
Description
Nestled on the scenic banks of Lake Norman's Pebble Bay, this custom-built Southern home offers elegance, comfort and quality. A charming rocking chair front porch welcomes you inside to a grand Great Room with soaring ceilings and a cozy fireplace. The beautiful open Kitchen and Dining area are ideal for fine cuisine & entertaining. Warm wood floors and exquisite designer lighting enhance the home's sophistication. Enjoy two main-level Primary En-suites, including a luxurious owner's retreat with a private balcony. With 4 Bedrooms, an Office/Den + 4 Baths, there's space for every need. The oversized Garage features epoxy floors, plus a private-entry Gym and bath - perfect for guests or a studio. Beautifully landscaped with mature trees, large deck, fire pit, and access to Lake Norman's boat ramp and day dock. Enjoy Denver's easy commute to Charlotte, Mooresville, Concord and just 2 miles to the Nature Preserve & Park. A custom Southern gem in a Gated Lakefront community can be yours!
Property Details for 4616 Gold Finch Drive
- Subdivision ComplexPebble Bay
- Architectural StyleModern
- ExteriorFire Pit, In-Ground Irrigation
- Num Of Garage Spaces3
- Parking FeaturesAttached Garage, Garage Door Opener, Garage Faces Side, Keypad Entry
- Property AttachedNo
- Waterfront FeaturesBoat Ramp – Community, Boat Slip – Community
LISTING UPDATED:
- StatusActive
- MLS #CAR4256561
- Days on Site73
- HOA Fees$627 / month
- MLS TypeResidential
- Year Built2018
- CountryCatawba
LISTING UPDATED:
- StatusActive
- MLS #CAR4256561
- Days on Site73
- HOA Fees$627 / month
- MLS TypeResidential
- Year Built2018
- CountryCatawba
Building Information for 4616 Gold Finch Drive
- StoriesOne
- Year Built2018
- Lot Size0.0000 Acres
Payment Calculator
Term
Interest
Home Price
Down Payment
The Payment Calculator is for illustrative purposes only. Read More
Property Information for 4616 Gold Finch Drive
Summary
Location and General Information
- Community Features: Boat Storage, Gated, Lake Access, RV Storage, Sidewalks, Street Lights
- Directions: From Mooresville: Hwy 150 West to Slanting Bridge Rd. Left onto Slanting Bridge. 5 miles, (at campgrounds) Right onto Catawba Burris Rd. Right onto Bankhead Rd. Left onto Gold Finch Rd. Code is in showing instructions for Gate. House 1/3 mile down on Right. Driveway splits, Pull into front drive for easy entry. From Charlotte: Hwy 16 North to St James Rd exit. At light - go straight onto Sill Proctor Rd. At stop sign, turn Right onto Campground Rd. Make immediate Left onto Catawba Burris Rd. (at Campgrounds). Right onto Bankhead Rd. Left onto Gold Finch Rd. Code is in showing instructions for Gate. House 1/3 mile down on Right. Driveway splits, Pull in front drive for easy entry.
- Coordinates: 35.56753148,-81.01328996
School Information
- Elementary School: Sherrills Ford
- Middle School: Mill Creek
- High School: Bandys
Taxes and HOA Information
- Parcel Number: 4606051735440000
- Tax Legal Description: LT97 PB64-12 PEBBLE BAY S/D
Virtual Tour
Parking
- Open Parking: Yes
Interior and Exterior Features
Interior Features
- Cooling: Central Air, Heat Pump
- Heating: Electric, Heat Pump, Propane
- Appliances: Convection Oven, Dishwasher, Disposal, Electric Oven, Electric Water Heater, Filtration System, Gas Cooktop, Microwave
- Basement: Basement Garage Door, Basement Shop, Partially Finished, Storage Space, Walk-Out Access
- Fireplace Features: Gas Unvented, Great Room, Propane
- Flooring: Carpet, Marble, Wood
- Interior Features: Attic Other, Entrance Foyer, Kitchen Island, Open Floorplan, Split Bedroom, Storage, Walk-In Closet(s)
- Levels/Stories: One
- Other Equipment: Fuel Tank(s), Network Ready, Surround Sound
- Window Features: Window Treatments
- Foundation: Basement
- Total Half Baths: 1
- Bathrooms Total Integer: 4
Exterior Features
- Accessibility Features: Two or More Access Exits
- Construction Materials: Brick Partial, Hard Stucco
- Patio And Porch Features: Balcony, Deck, Front Porch
- Pool Features: None
- Road Surface Type: Concrete, Paved
- Roof Type: Shingle
- Security Features: Carbon Monoxide Detector(s), Smoke Detector(s)
- Laundry Features: In Hall
- Pool Private: No
Property
Utilities
- Sewer: Septic Installed
- Utilities: Cable Connected, Phone Connected, Satellite Internet Available, Underground Power Lines
- Water Source: Community Well
Property and Assessments
- Home Warranty: No
Green Features
Lot Information
- Above Grade Finished Area: 3307
- Lot Features: Cul-De-Sac, Private, Wooded
- Waterfront Footage: Boat Ramp – Community, Boat Slip – Community
Rental
Rent Information
- Land Lease: No
Public Records for 4616 Gold Finch Drive
Home Facts
- Beds4
- Baths3
- Above Grade Finished3,307 SqFt
- Below Grade Finished501 SqFt
- StoriesOne
- Lot Size0.0000 Acres
- StyleSingle Family Residence
- Year Built2018
- APN4606051735440000
- CountyCatawba



