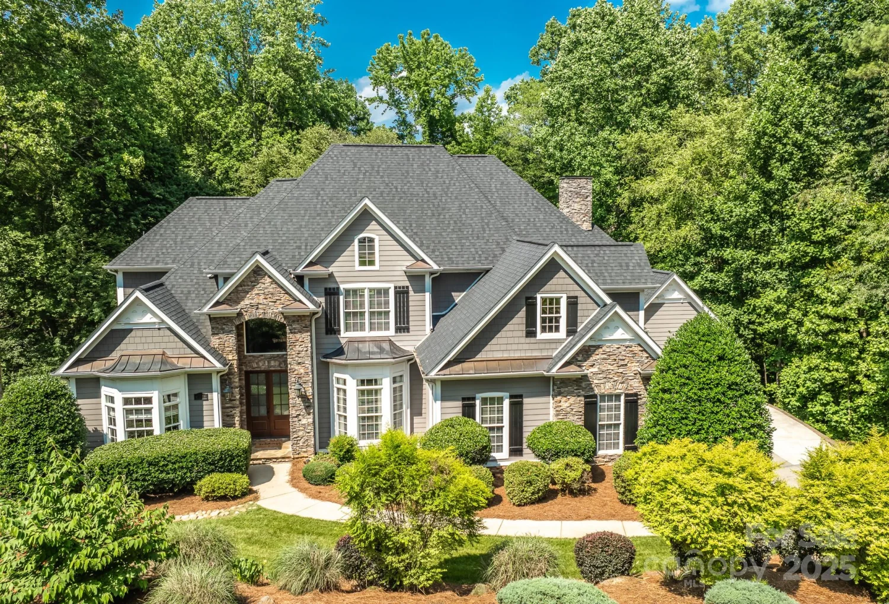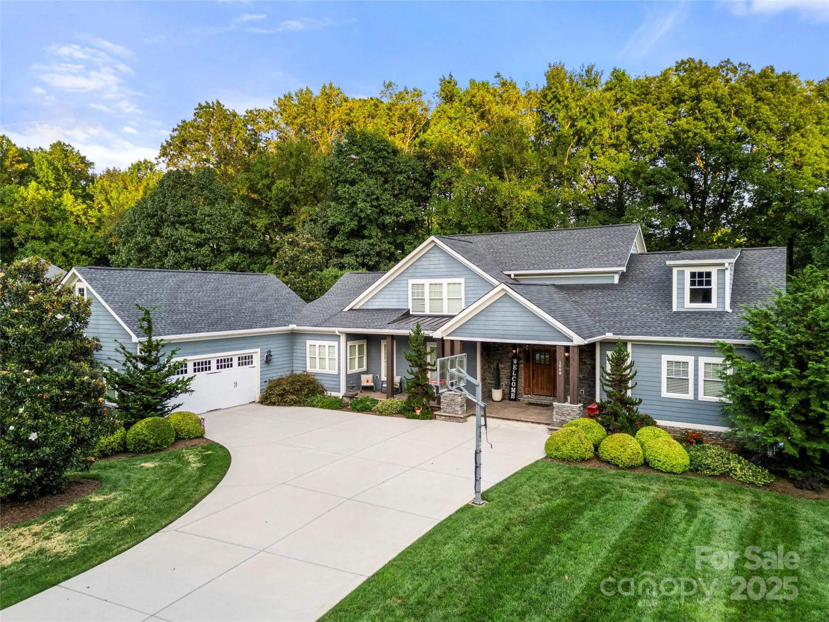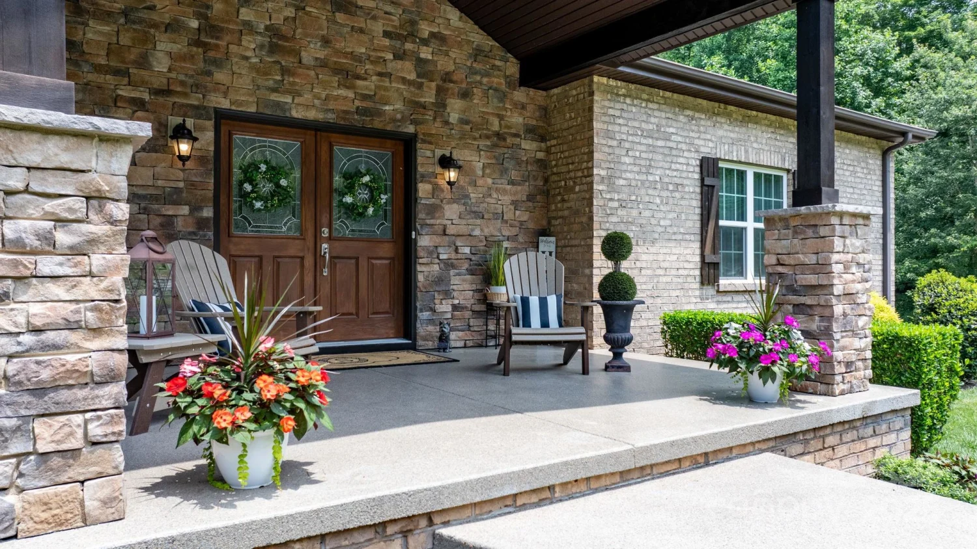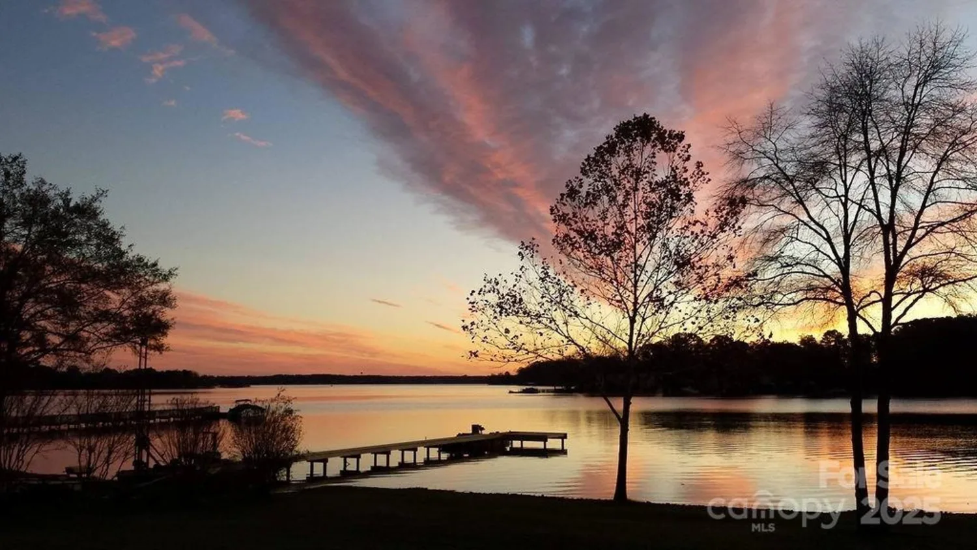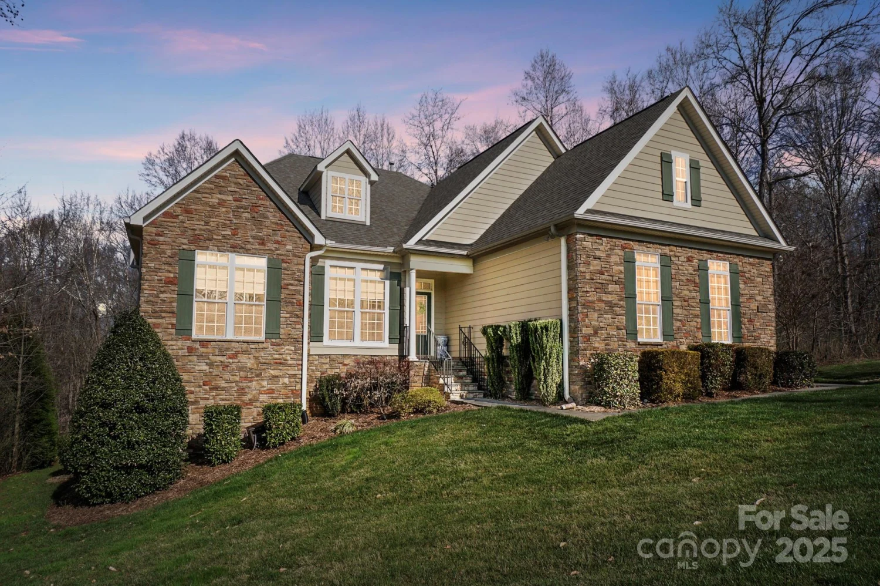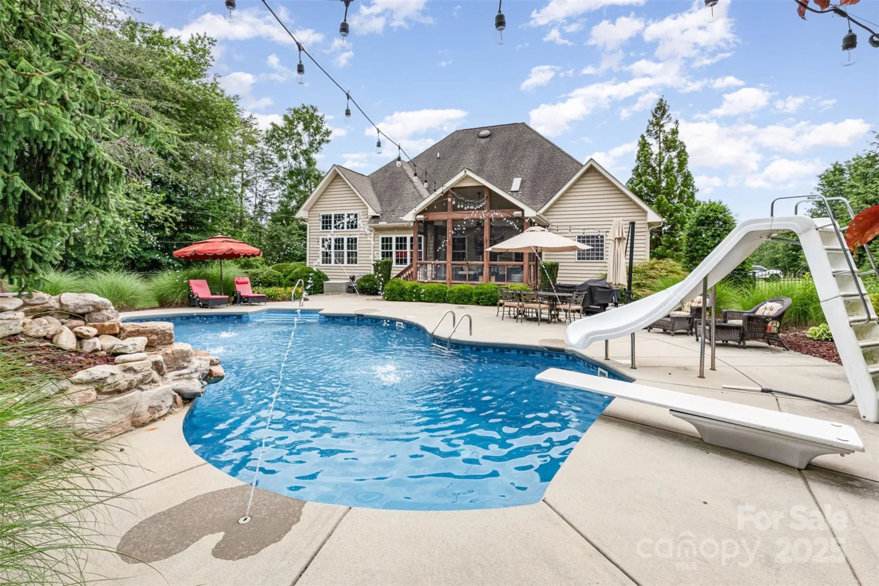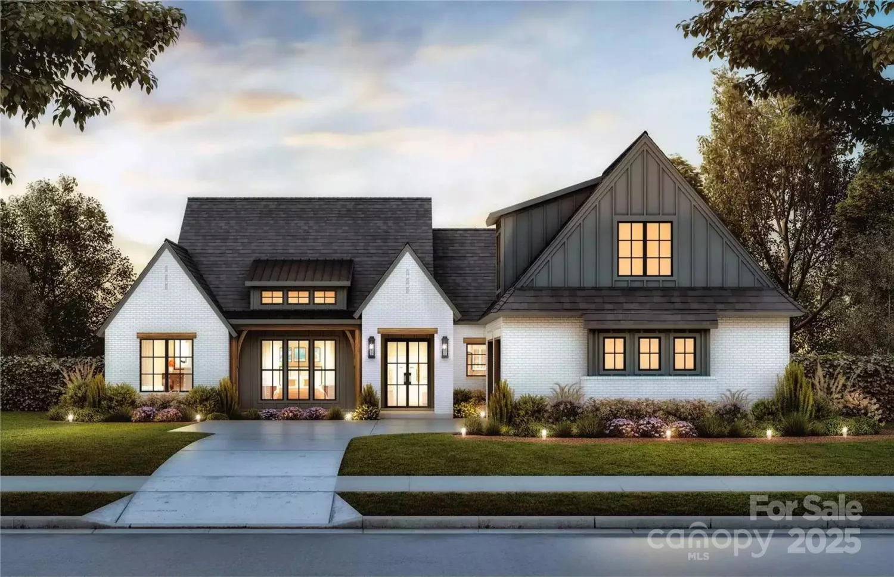4075 crepe ridge driveDenver, NC 28037
4075 crepe ridge driveDenver, NC 28037
Description
Builders do make a difference! This custom Forouzad home was built with quality and beauty in Sailview, a community with so much to offer. The deeded boat slip allows many hours of fun on Lake Norman. The kitchen boasts a large island with a new gas cooktop, a double oven, instant hot water tap, and an abundance of cabinetry. The focal point of the great room is a stacked stone gas fireplace with blower to keep the room toasty on those cool NC days. The main living areas have beautiful plantation shutters to enhance the many windows. Large master bedroom on the main floor has an elegant tray ceiling, a large bathroom with whirlpool and two vanities. The main floor office has a magnificent vaulted ceiling visible as you walk into the home. Walk out on the poly-vinyl deck with a gas hook-up and enjoy the private fenced yard just inviting you to add a pool to the amenities of this home. Included in the large second floor bonus room is a wet bar. Amazing garage! Agent/owner
Property Details for 4075 Crepe Ridge Drive
- Subdivision ComplexSailview
- Architectural StyleTransitional
- Num Of Garage Spaces3
- Parking FeaturesDriveway, Garage Door Opener, Garage Faces Side, Keypad Entry
- Property AttachedNo
- Waterfront FeaturesBoat Lift, Boat Slip (Deed) (Off Site)
LISTING UPDATED:
- StatusComing Soon
- MLS #CAR4267494
- Days on Site0
- HOA Fees$942 / year
- MLS TypeResidential
- Year Built2006
- CountryLincoln
LISTING UPDATED:
- StatusComing Soon
- MLS #CAR4267494
- Days on Site0
- HOA Fees$942 / year
- MLS TypeResidential
- Year Built2006
- CountryLincoln
Building Information for 4075 Crepe Ridge Drive
- StoriesTwo
- Year Built2006
- Lot Size0.0000 Acres
Payment Calculator
Term
Interest
Home Price
Down Payment
The Payment Calculator is for illustrative purposes only. Read More
Property Information for 4075 Crepe Ridge Drive
Summary
Location and General Information
- Community Features: Clubhouse, Outdoor Pool, Playground, Sidewalks, Street Lights, Tennis Court(s), Walking Trails, Other
- Coordinates: 35.524437,-80.974151
School Information
- Elementary School: Rock Springs
- Middle School: North Lincoln
- High School: North Lincoln
Taxes and HOA Information
- Parcel Number: 81484
- Tax Legal Description: #314 LOT SAILVIEW SUB P-3
Virtual Tour
Parking
- Open Parking: No
Interior and Exterior Features
Interior Features
- Cooling: Ceiling Fan(s), Central Air
- Heating: Forced Air, Natural Gas
- Appliances: Convection Oven, Dishwasher, Disposal, Double Oven, Down Draft, Electric Oven, Gas Cooktop, Gas Water Heater, Microwave, Plumbed For Ice Maker, Self Cleaning Oven, Wall Oven
- Fireplace Features: Gas Log, Gas Vented, Great Room, Insert
- Flooring: Carpet, Stone, Tile, Wood
- Interior Features: Attic Stairs Pulldown, Attic Walk In, Breakfast Bar, Central Vacuum, Drop Zone, Entrance Foyer, Kitchen Island, Open Floorplan, Pantry, Storage, Walk-In Closet(s), Wet Bar, Whirlpool
- Levels/Stories: Two
- Other Equipment: Generator
- Window Features: Insulated Window(s)
- Foundation: Crawl Space
- Total Half Baths: 1
- Bathrooms Total Integer: 4
Exterior Features
- Accessibility Features: Bath Raised Toilet, Lever Door Handles
- Construction Materials: Brick Full, Hard Stucco
- Fencing: Back Yard, Fenced
- Patio And Porch Features: Deck, Front Porch
- Pool Features: None
- Road Surface Type: Concrete, Paved
- Roof Type: Shingle
- Security Features: Smoke Detector(s)
- Laundry Features: Electric Dryer Hookup, Laundry Room, Main Level, Washer Hookup
- Pool Private: No
Property
Utilities
- Sewer: County Sewer
- Utilities: Cable Connected, Electricity Connected, Fiber Optics, Natural Gas, Satellite Internet Available, Underground Power Lines, Underground Utilities
- Water Source: County Water
Property and Assessments
- Home Warranty: No
Green Features
Lot Information
- Above Grade Finished Area: 3921
- Lot Features: Corner Lot, Level, Wooded
- Waterfront Footage: Boat Lift, Boat Slip (Deed) (Off Site)
Rental
Rent Information
- Land Lease: No
Public Records for 4075 Crepe Ridge Drive
Home Facts
- Beds4
- Baths3
- Above Grade Finished3,921 SqFt
- StoriesTwo
- Lot Size0.0000 Acres
- StyleSingle Family Residence
- Year Built2006
- APN81484
- CountyLincoln


