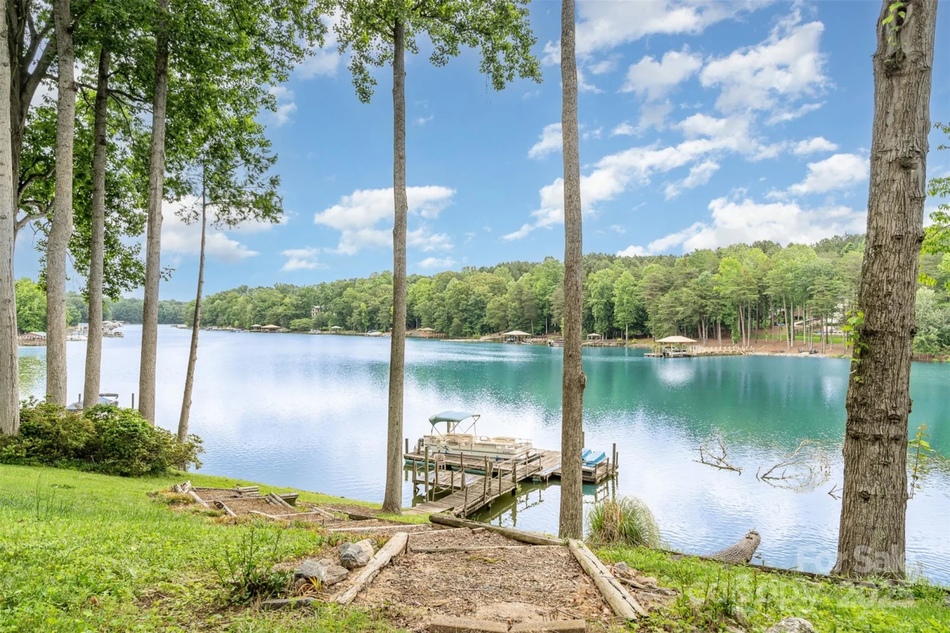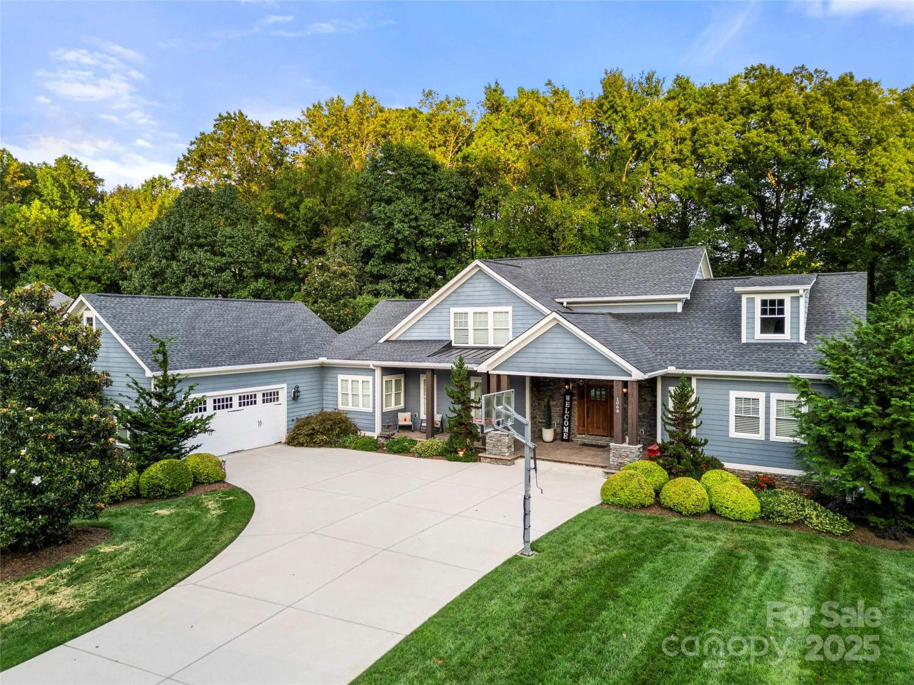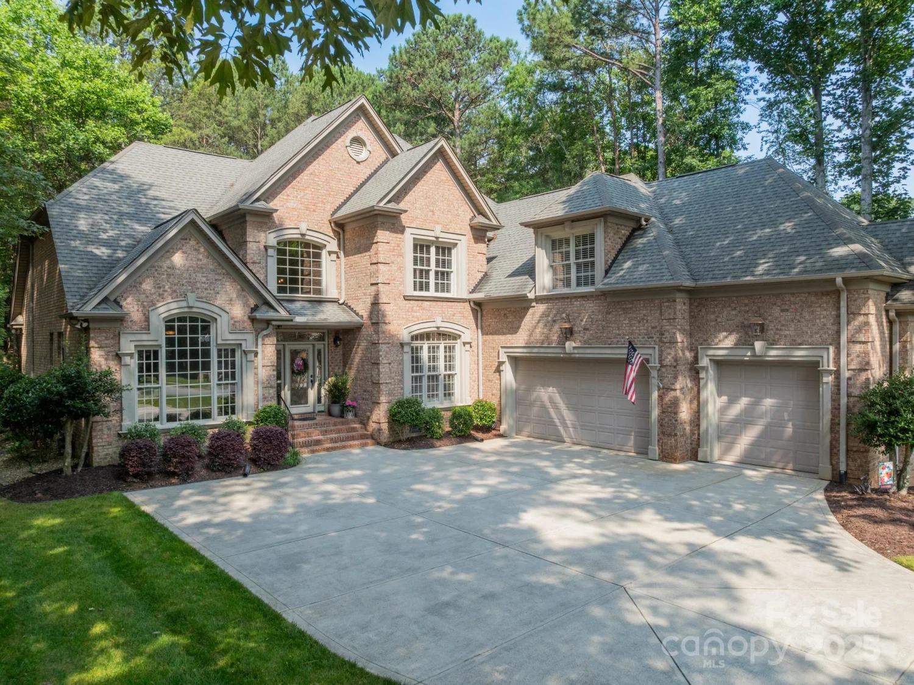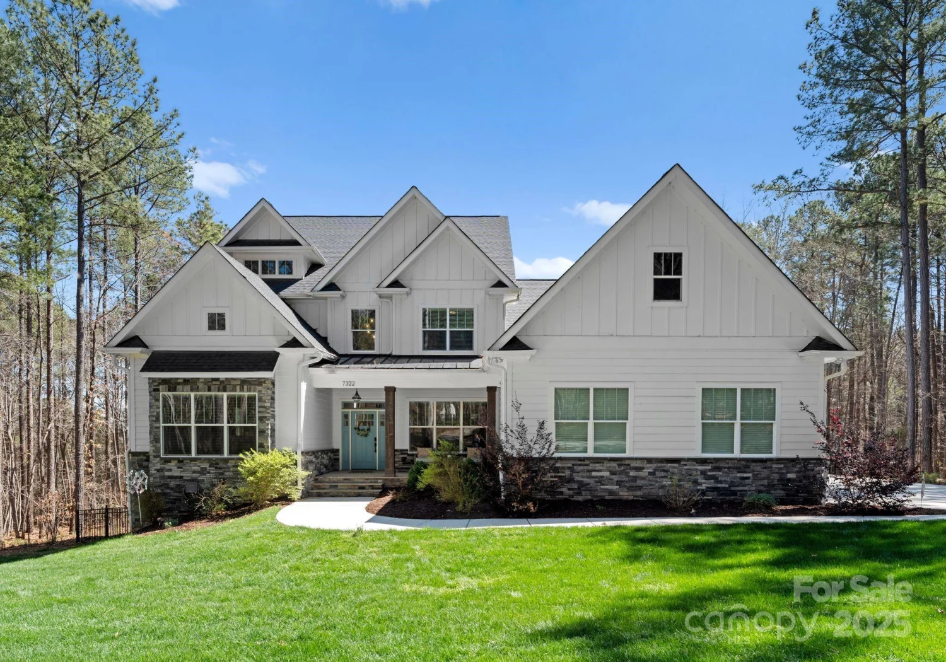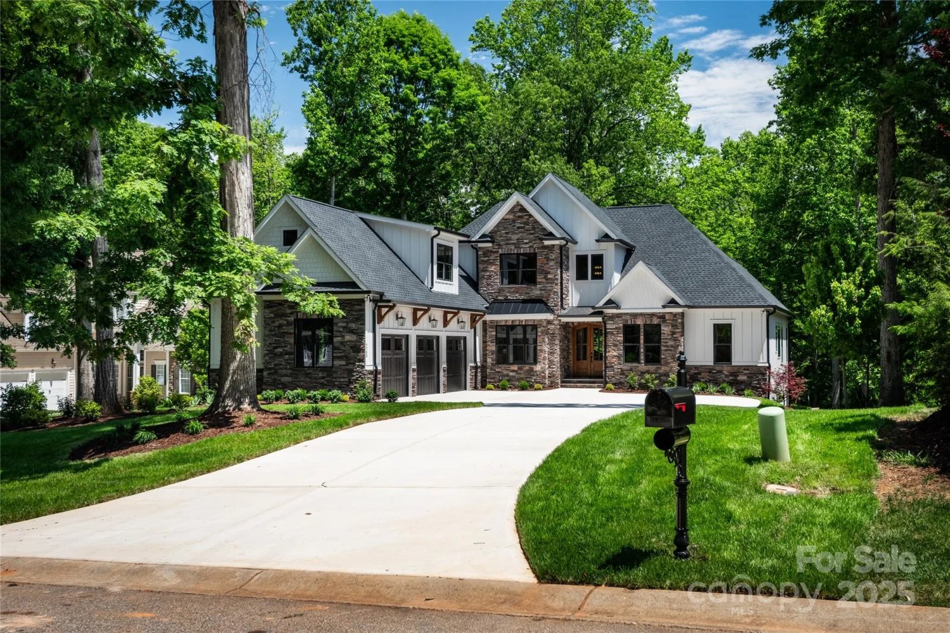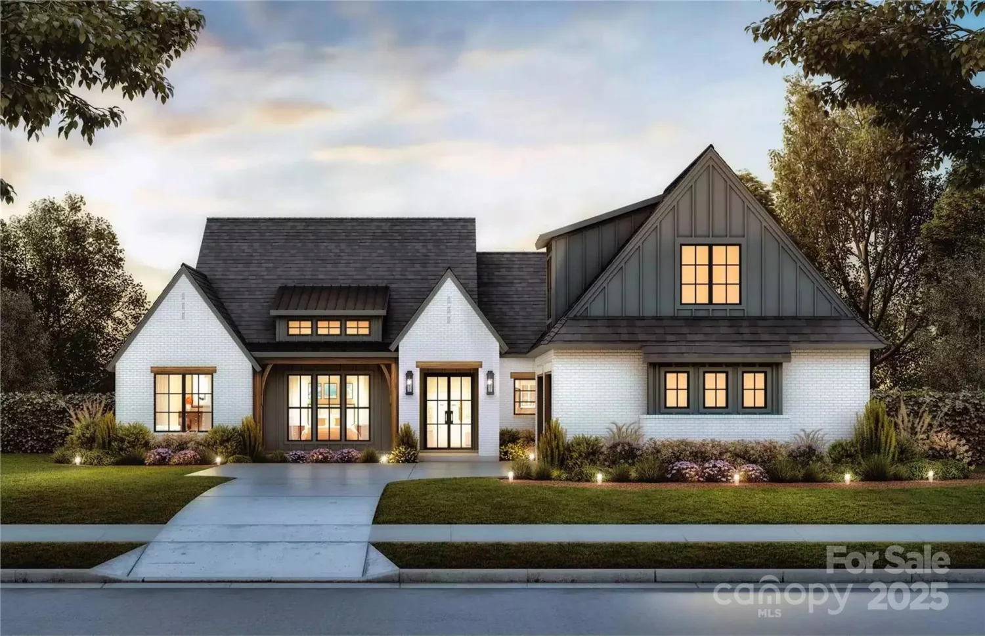4218 ash hollow laneDenver, NC 28037
4218 ash hollow laneDenver, NC 28037
Description
Welcome to your dream home in the prestigious Sailview Community! This custom-built, 6,000+ square foot residence includes a DEEDED BOAT SLIP (Dock 10A, Slip #90) at the community clubhouse, perfect for easy boating access on Lake Norman. The thoughtfully designed layout features a main-level primary suite for ultimate convenience, while the second level offers a guest suite and additional bedrooms, each with ensuite bathrooms. The open-concept interior boasts soaring vaulted ceilings, creating a bright and expansive atmosphere. The fully finished basement is an entertainer’s paradise, equipped with a wet bar, game room, and home gym. Step outside to a private, heavily wooded backyard with terraced landscaping and retaining walls, ideal for relaxation. Just a short walk or golf cart ride away, the deeded boat slip enhances your lake lifestyle. Sailview residents enjoy premier amenities, including a pool, clubhouse, pickleball and tennis courts, sand volleyball, and playgrounds.
Property Details for 4218 Ash Hollow Lane
- Subdivision ComplexSailview
- Num Of Garage Spaces3
- Parking FeaturesAttached Garage
- Property AttachedNo
- Waterfront FeaturesBoat Slip (Deed) (Off Site)
LISTING UPDATED:
- StatusComing Soon
- MLS #CAR4268406
- Days on Site0
- HOA Fees$942 / year
- MLS TypeResidential
- Year Built2006
- CountryLincoln
LISTING UPDATED:
- StatusComing Soon
- MLS #CAR4268406
- Days on Site0
- HOA Fees$942 / year
- MLS TypeResidential
- Year Built2006
- CountryLincoln
Building Information for 4218 Ash Hollow Lane
- StoriesThree
- Year Built2006
- Lot Size0.0000 Acres
Payment Calculator
Term
Interest
Home Price
Down Payment
The Payment Calculator is for illustrative purposes only. Read More
Property Information for 4218 Ash Hollow Lane
Summary
Location and General Information
- Coordinates: 35.528491,-80.97311
School Information
- Elementary School: Rock Springs
- Middle School: North Lincoln
- High School: North Lincoln
Taxes and HOA Information
- Parcel Number: 82135
- Tax Legal Description: #463 LOT SAILVIEW SUB 3/4
Virtual Tour
Parking
- Open Parking: No
Interior and Exterior Features
Interior Features
- Cooling: Central Air, Electric
- Heating: Central, Natural Gas
- Appliances: Convection Oven, Dishwasher, Electric Oven, Gas Cooktop
- Basement: Basement Garage Door, Finished, Interior Entry, Walk-Out Access
- Levels/Stories: Three
- Foundation: Basement
- Total Half Baths: 1
- Bathrooms Total Integer: 6
Exterior Features
- Construction Materials: Brick Full
- Pool Features: None
- Road Surface Type: Concrete
- Laundry Features: Mud Room, Main Level
- Pool Private: No
Property
Utilities
- Sewer: Public Sewer
- Water Source: City
Property and Assessments
- Home Warranty: No
Green Features
Lot Information
- Above Grade Finished Area: 4187
- Waterfront Footage: Boat Slip (Deed) (Off Site)
Rental
Rent Information
- Land Lease: No
Public Records for 4218 Ash Hollow Lane
Home Facts
- Beds6
- Baths5
- Above Grade Finished4,187 SqFt
- Below Grade Finished2,285 SqFt
- StoriesThree
- Lot Size0.0000 Acres
- StyleSingle Family Residence
- Year Built2006
- APN82135
- CountyLincoln


