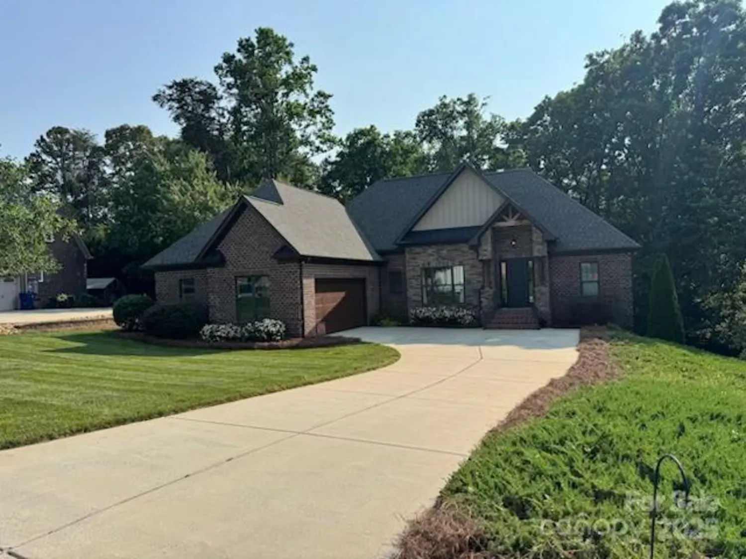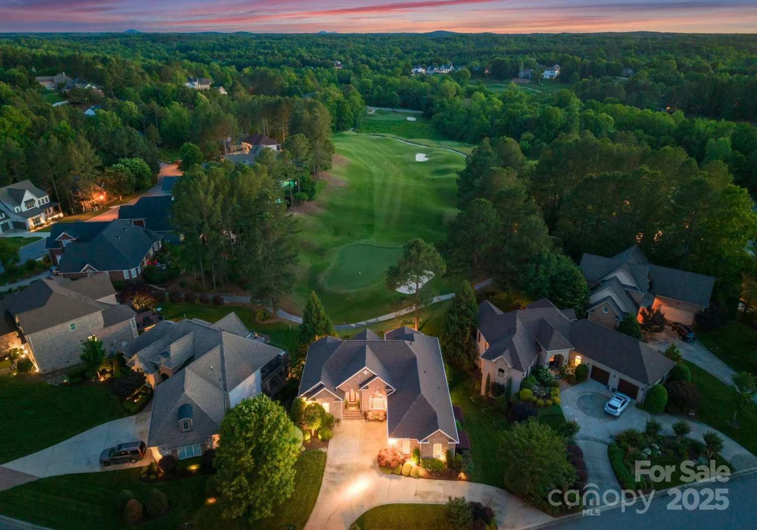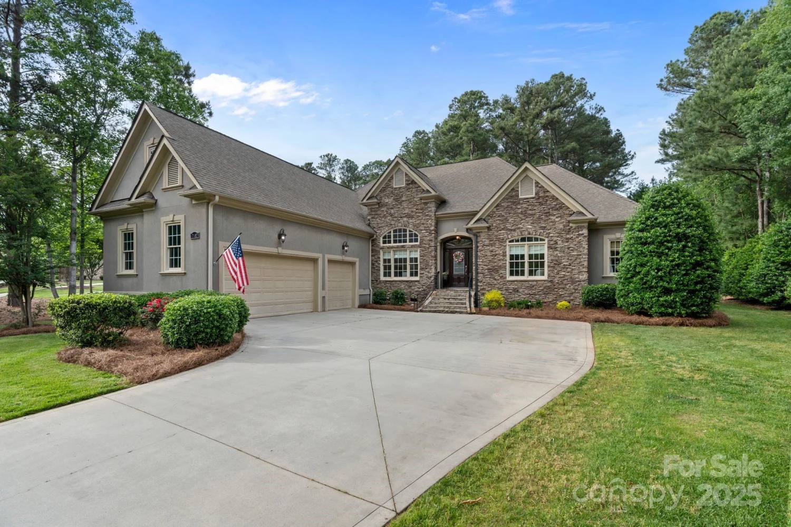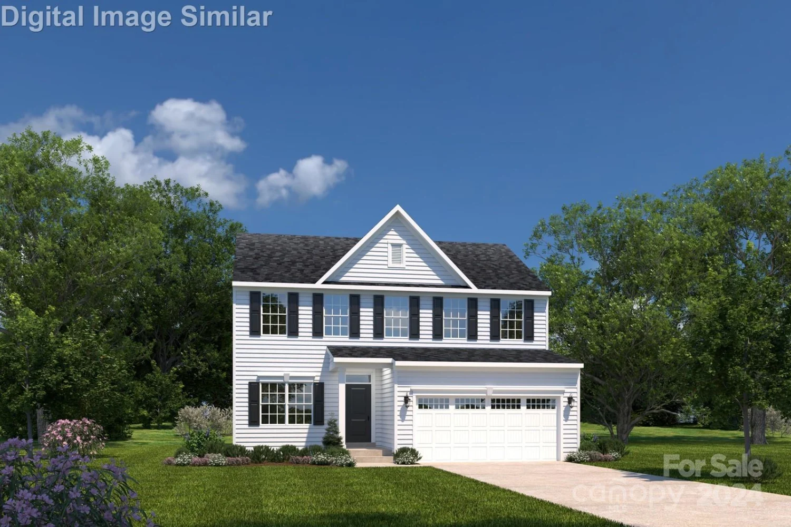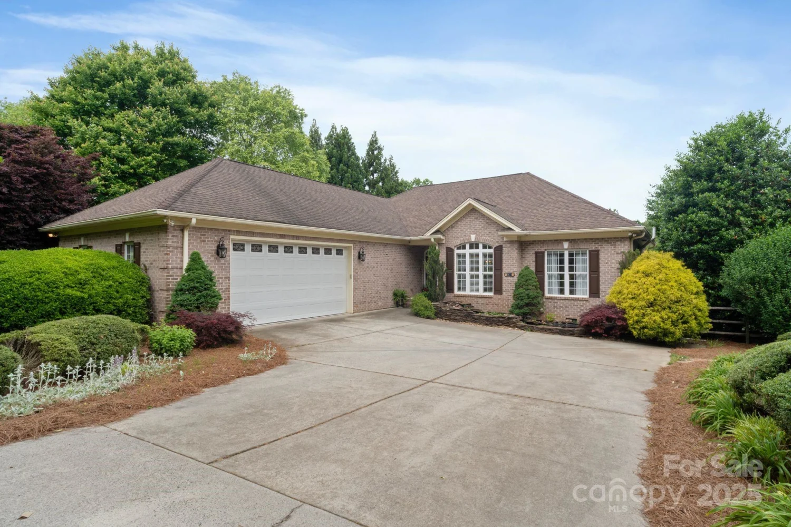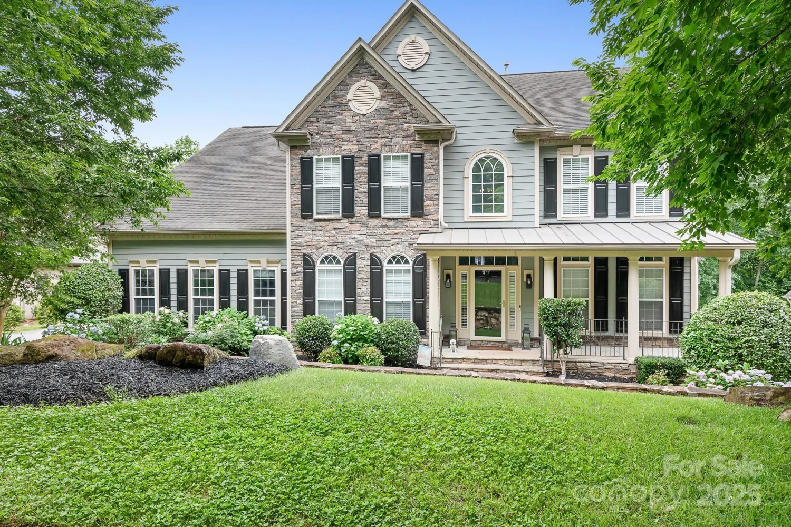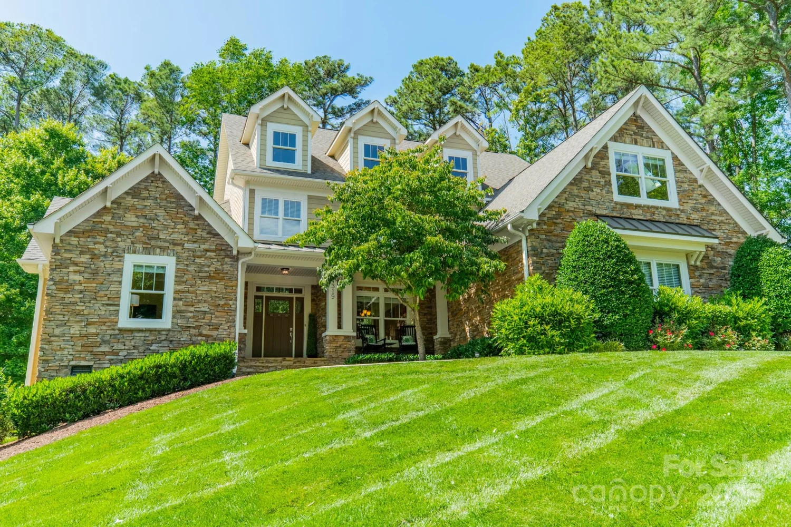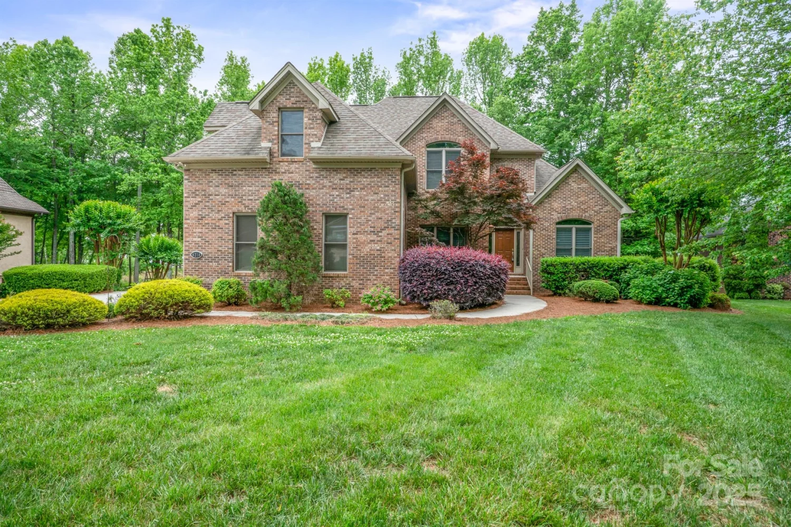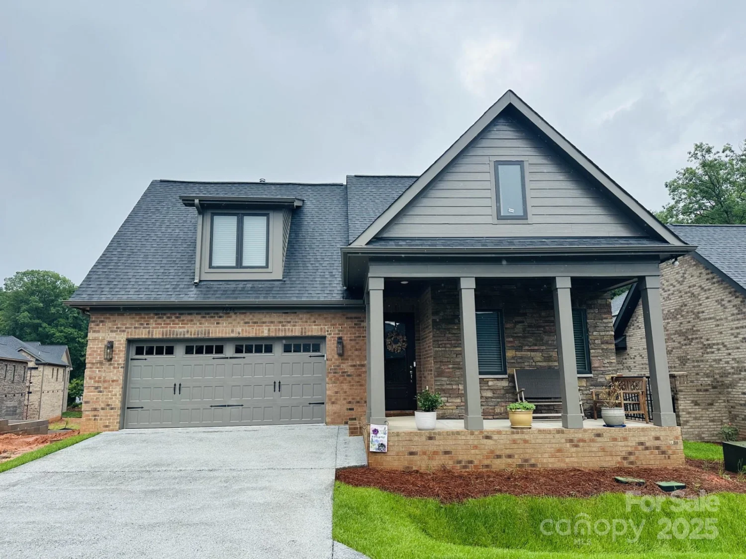6719 love point roadDenver, NC 28037
6719 love point roadDenver, NC 28037
Description
Tucked away on a quiet cove with beautiful water views and year-round access, this Lake Norman gem is all about space, light, and lifestyle. Thoughtfully designed with large, open living areas and lots of windows, this home captures the beauty of the lake from nearly every angle. Main level boasts a spacious kitchen that flows into the family and dining rooms, great for entertaining. Secondary bedroom with a full bath is also located on this floor, Upstairs, the oversized primary suite is a true retreat. Sun-drenched flex space is ideal for an artist’s studio, home office, or library—adds charm and function. The finished basement expands your options even further with a family room, exercise space, full bath, and a versatile flex room currently used as a third bedroom. Set on a lot in a peaceful cove, the property includes a dock that needs some TLC—but the potential is truly exciting. Whether you're dreaming of lake days, quiet mornings, or creative space, this home delivers it all.
Property Details for 6719 Love Point Road
- Subdivision ComplexLove Point
- ExteriorDock
- Parking FeaturesDetached Carport
- Property AttachedNo
- Waterfront FeaturesDock
LISTING UPDATED:
- StatusActive
- MLS #CAR4266373
- Days on Site1
- MLS TypeResidential
- Year Built1989
- CountryCatawba
LISTING UPDATED:
- StatusActive
- MLS #CAR4266373
- Days on Site1
- MLS TypeResidential
- Year Built1989
- CountryCatawba
Building Information for 6719 Love Point Road
- StoriesTwo
- Year Built1989
- Lot Size0.0000 Acres
Payment Calculator
Term
Interest
Home Price
Down Payment
The Payment Calculator is for illustrative purposes only. Read More
Property Information for 6719 Love Point Road
Summary
Location and General Information
- View: Water, Year Round
- Coordinates: 35.562695,-81.028014
School Information
- Elementary School: Unspecified
- Middle School: Unspecified
- High School: Unspecified
Taxes and HOA Information
- Parcel Number: 3696026598070000
- Tax Legal Description: LOT 8 PLAT 17-198
Virtual Tour
Parking
- Open Parking: No
Interior and Exterior Features
Interior Features
- Cooling: Ceiling Fan(s), Central Air
- Heating: Electric, Forced Air
- Appliances: Electric Cooktop, Electric Oven, Microwave, Refrigerator
- Basement: Basement Shop, Walk-Out Access
- Fireplace Features: Family Room, Gas
- Flooring: Carpet, Linoleum, Hardwood
- Interior Features: Breakfast Bar, Built-in Features, Garden Tub, Kitchen Island, Open Floorplan, Pantry, Walk-In Closet(s)
- Levels/Stories: Two
- Foundation: Basement
- Bathrooms Total Integer: 3
Exterior Features
- Construction Materials: Wood
- Patio And Porch Features: Balcony, Covered, Deck
- Pool Features: None
- Road Surface Type: Gravel, Paved
- Laundry Features: Main Level
- Pool Private: No
Property
Utilities
- Sewer: Septic Installed
- Utilities: Cable Available, Electricity Connected
- Water Source: Community Well
Property and Assessments
- Home Warranty: No
Green Features
Lot Information
- Above Grade Finished Area: 1830
- Lot Features: Waterfront
- Waterfront Footage: Dock
Rental
Rent Information
- Land Lease: No
Public Records for 6719 Love Point Road
Home Facts
- Beds2
- Baths3
- Above Grade Finished1,830 SqFt
- Below Grade Finished849 SqFt
- StoriesTwo
- Lot Size0.0000 Acres
- StyleSingle Family Residence
- Year Built1989
- APN3696026598070000
- CountyCatawba


