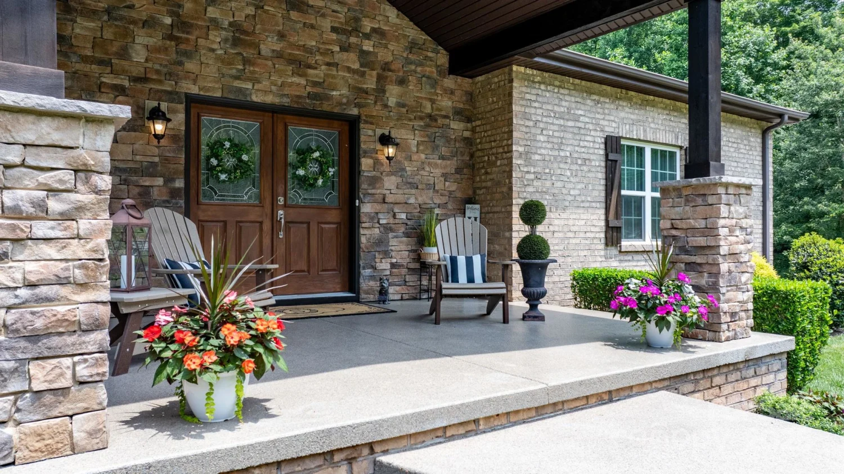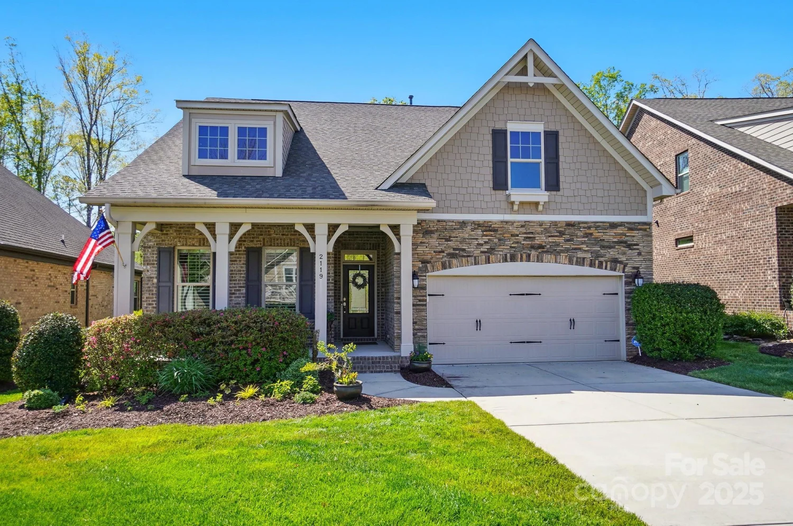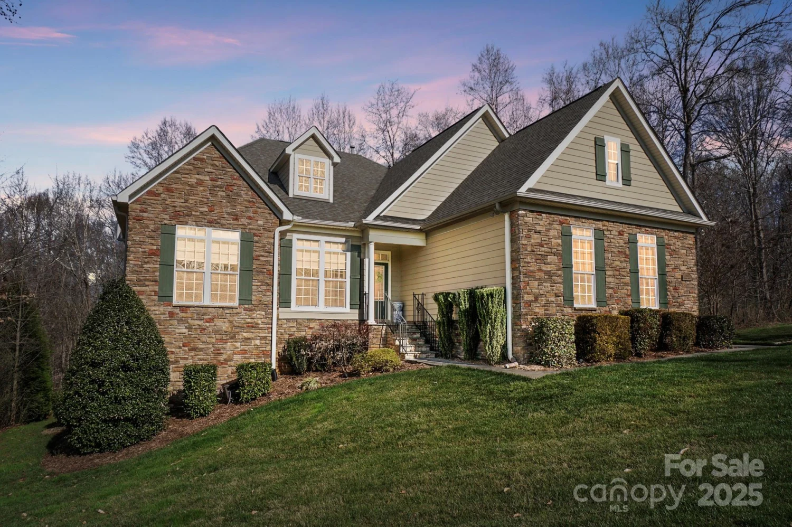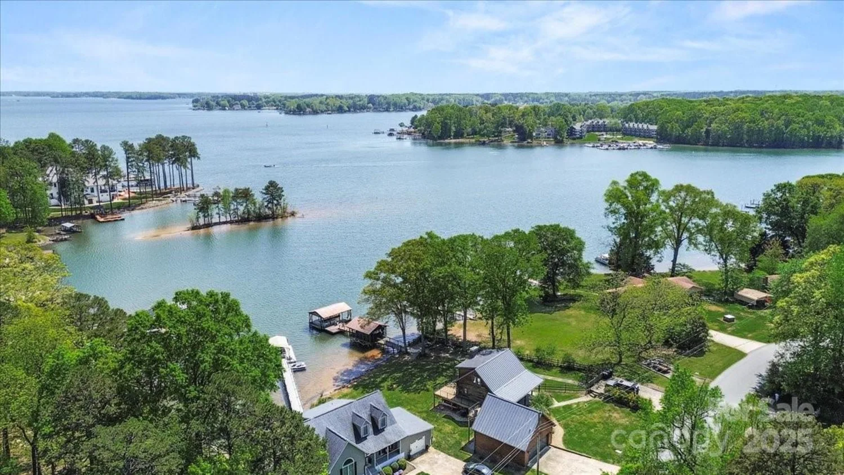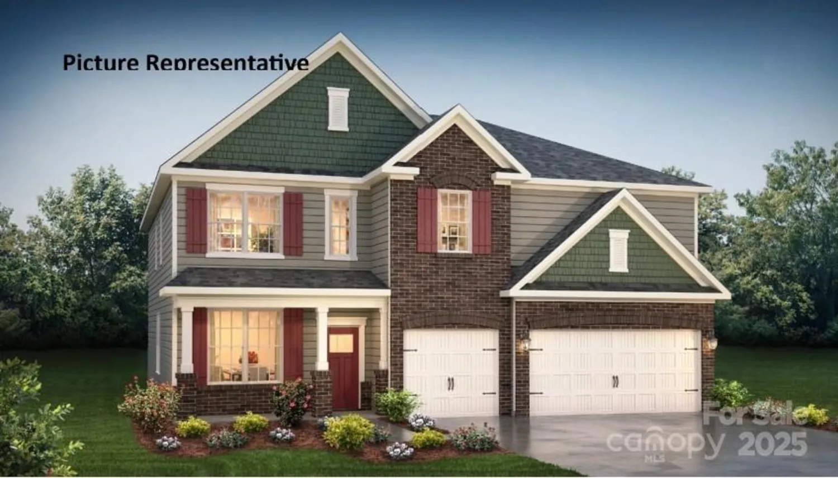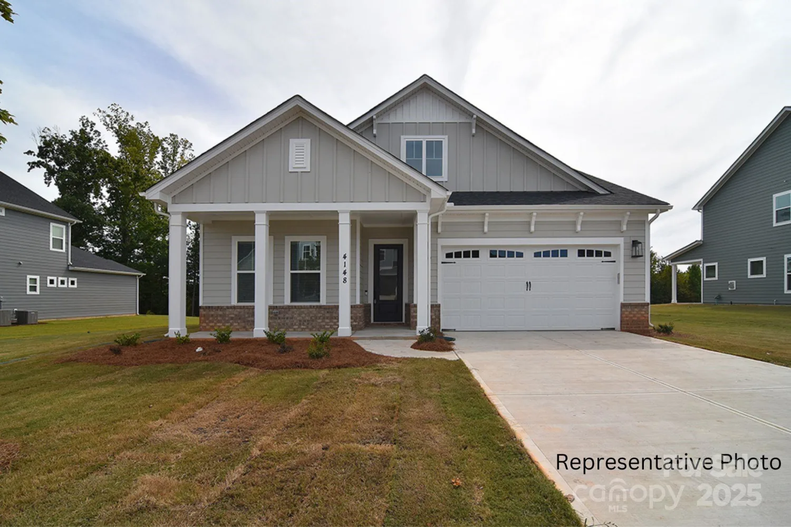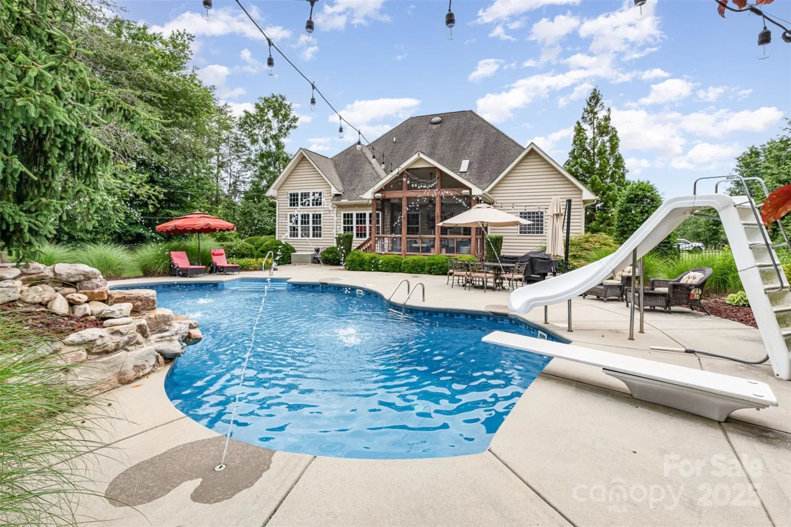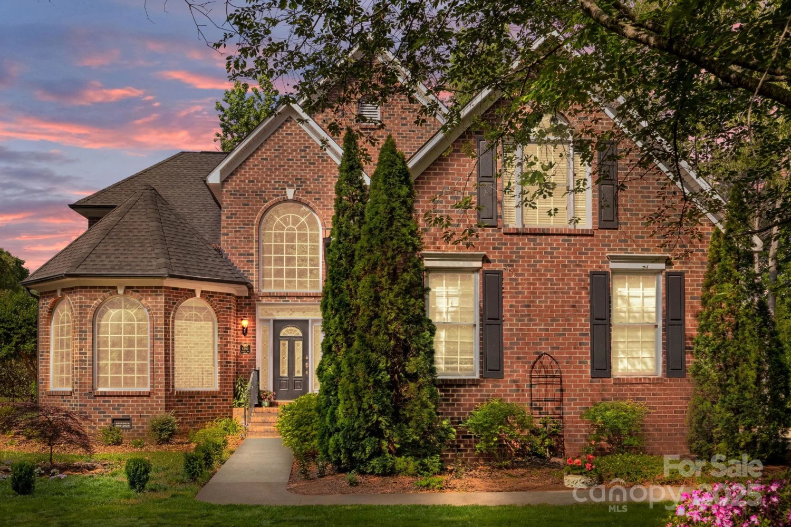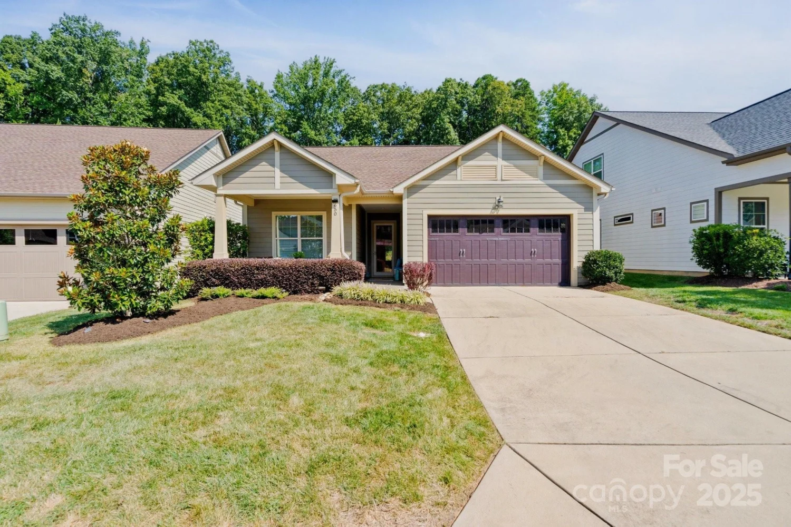29 shanklin laneDenver, NC 28037
29 shanklin laneDenver, NC 28037
Description
Come build this full brick custom home that has all of the bells and whistle's of a model home at a remarkable price! This home will be situated on a 1/2 acre wooded home-site nestled in the back of the Westport community on a cul-de-sac! The 5 bedroom, 3 bath home has it all including; site finished hardwoods, a gourmet kitchen, tankless hot water heater, custom closets, a walk in tile shower, beautiful moldings, a covered porch, a private yard and much more! Schedule a showing today! Amenities are not included in the low HOA fee but include; 18 hole golf course, a spacious clubhouse, swimming pook, tennis and pickle ball courts and a fitness facility!
Property Details for 29 Shanklin Lane
- Subdivision ComplexThe Springs at Westport Club
- Num Of Garage Spaces2
- Parking FeaturesDriveway, Attached Garage, Garage Faces Side, Keypad Entry
- Property AttachedNo
LISTING UPDATED:
- StatusActive
- MLS #CAR4266484
- Days on Site0
- HOA Fees$475 / year
- MLS TypeResidential
- Year Built2025
- CountryLincoln
LISTING UPDATED:
- StatusActive
- MLS #CAR4266484
- Days on Site0
- HOA Fees$475 / year
- MLS TypeResidential
- Year Built2025
- CountryLincoln
Building Information for 29 Shanklin Lane
- StoriesTwo
- Year Built2025
- Lot Size0.0000 Acres
Payment Calculator
Term
Interest
Home Price
Down Payment
The Payment Calculator is for illustrative purposes only. Read More
Property Information for 29 Shanklin Lane
Summary
Location and General Information
- Community Features: Clubhouse, Fitness Center, Golf, Outdoor Pool, Putting Green, Street Lights, Tennis Court(s), Walking Trails
- Directions: From HWY 73 and business 16 - head north on business 16 - turn right on Fairfield Forest - turn right into Westport on Shanklin lane - the home-site is all the way in the back in the cul-de-sac.
- Coordinates: 35.49917,-80.98805
School Information
- Elementary School: Unspecified
- Middle School: Unspecified
- High School: Unspecified
Taxes and HOA Information
- Parcel Number: 106737
- Tax Legal Description: #29 LT WESTPORT LAKESIDE
Virtual Tour
Parking
- Open Parking: Yes
Interior and Exterior Features
Interior Features
- Cooling: Central Air
- Heating: Forced Air, Natural Gas
- Appliances: Convection Oven, Dishwasher, Disposal, Double Oven, Exhaust Fan, Gas Cooktop, Gas Water Heater, Microwave, Refrigerator, Self Cleaning Oven, Tankless Water Heater
- Fireplace Features: Gas Log, Gas Unvented, Great Room
- Flooring: Carpet, Tile, Wood
- Interior Features: Kitchen Island, Open Floorplan, Pantry, Split Bedroom, Walk-In Closet(s)
- Levels/Stories: Two
- Window Features: Insulated Window(s)
- Foundation: Slab
- Bathrooms Total Integer: 3
Exterior Features
- Construction Materials: Brick Full
- Patio And Porch Features: Covered, Porch, Side Porch
- Pool Features: None
- Road Surface Type: Concrete, Paved
- Roof Type: Shingle
- Security Features: Carbon Monoxide Detector(s), Smoke Detector(s)
- Laundry Features: Laundry Room
- Pool Private: No
Property
Utilities
- Sewer: County Sewer
- Utilities: Cable Available, Fiber Optics, Natural Gas, Underground Power Lines, Underground Utilities
- Water Source: County Water
Property and Assessments
- Home Warranty: No
Green Features
Lot Information
- Above Grade Finished Area: 3000
- Lot Features: Level, Wooded
Rental
Rent Information
- Land Lease: No
Public Records for 29 Shanklin Lane
Home Facts
- Beds5
- Baths3
- Above Grade Finished3,000 SqFt
- StoriesTwo
- Lot Size0.0000 Acres
- StyleSingle Family Residence
- Year Built2025
- APN106737
- CountyLincoln
- ZoningRES


