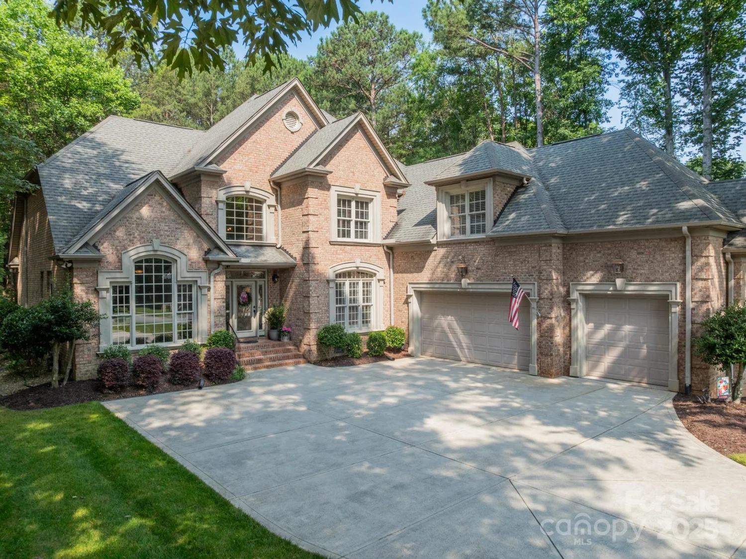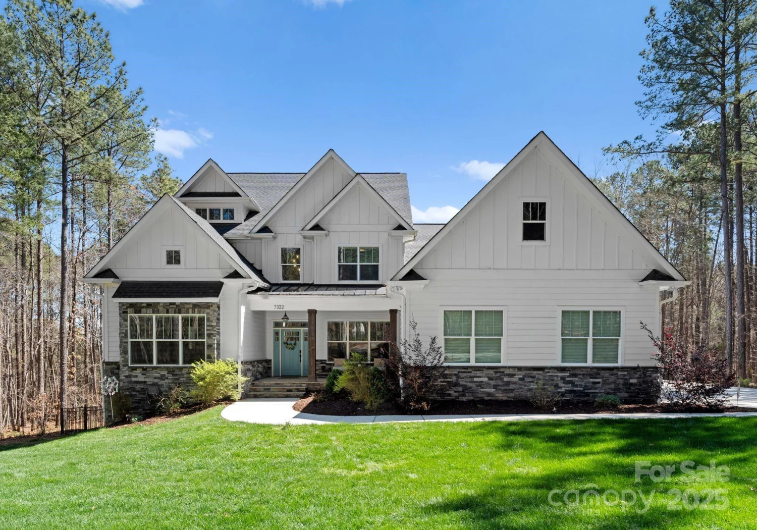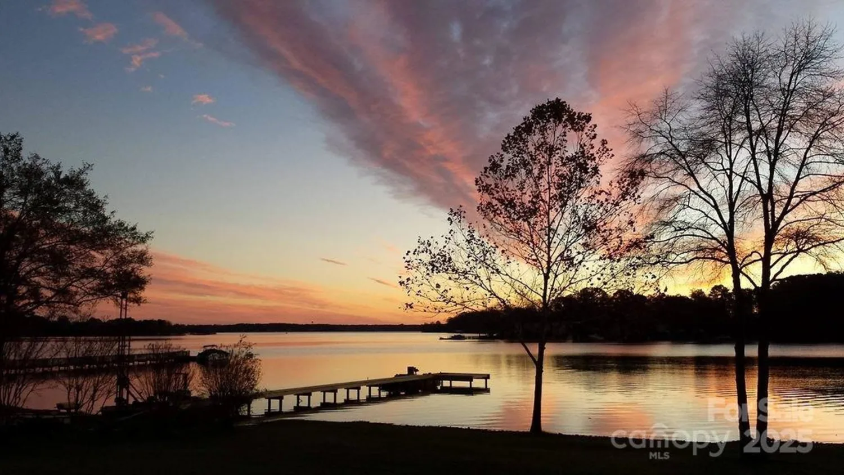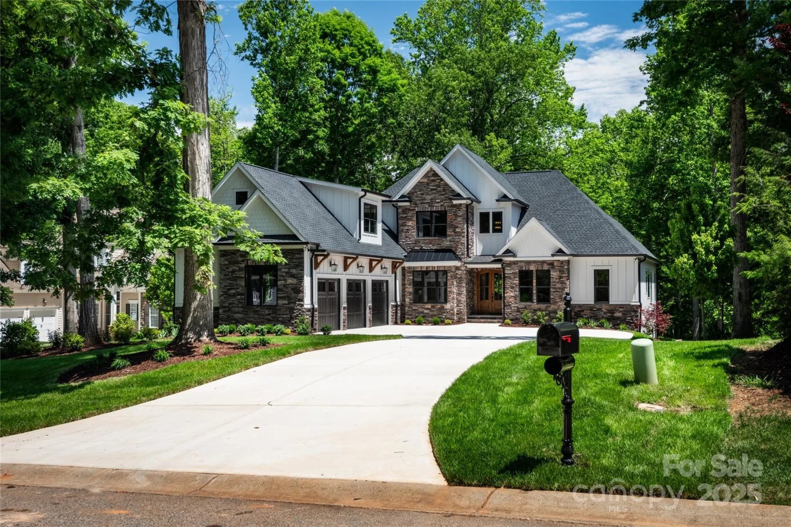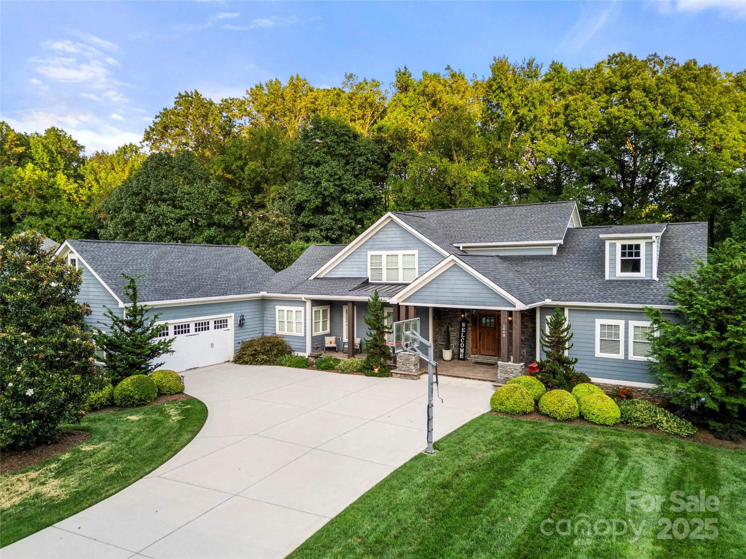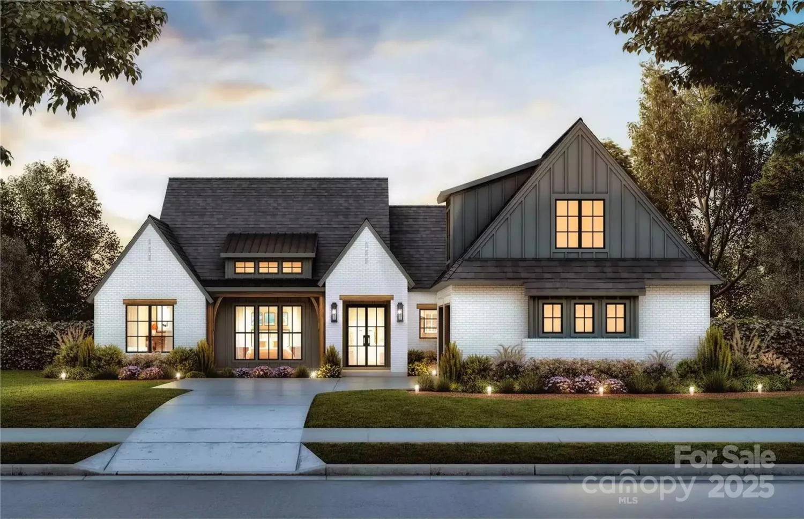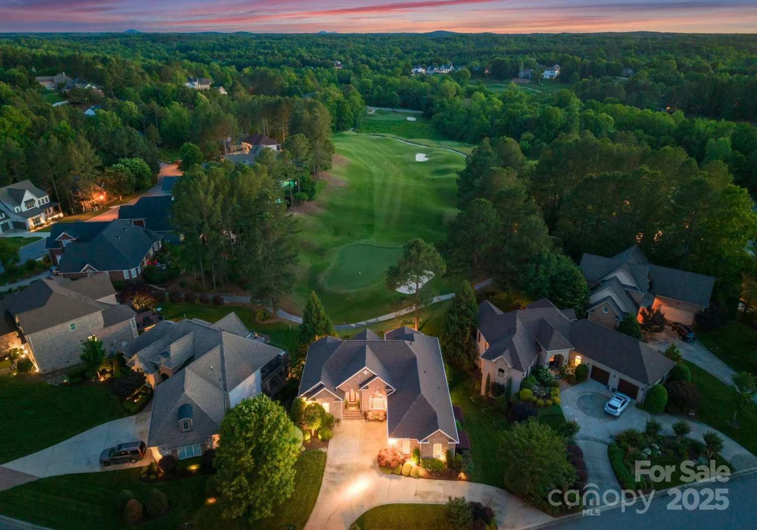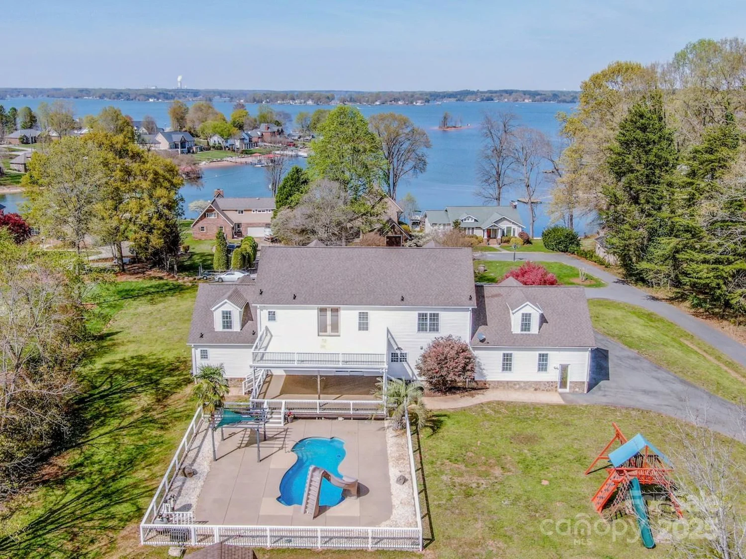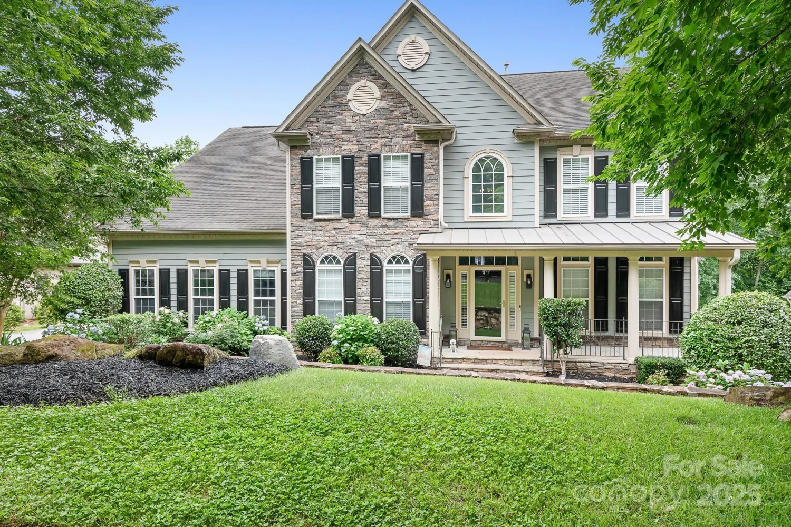7471 barfield laneDenver, NC 28037
7471 barfield laneDenver, NC 28037
Description
Lakefront living at its finest! This 3BR/3BA ranch with a finished walkout basement offers 3,781 sq ft of versatile space, including a bed/bonus room that allows this to live like a 4BR home. The main level features a cozy living room with fireplace, flowing seamlessly into the kitchen with an island with prep sink, stainless steel appliances, and breakfast area—all overlooking Lake Norman. Primary suite provides privacy and direct access to your own private deck and hot tub. 2 bedrooms and laundry room round out the main level. Basement boasts the bonus/bed room, full bath, game room, playroom, and a fully equipped wet bar area. Outside, enjoy the covered back patio overlooking spacious yard including fire pit, outdoor shower, play area, room for a pool, and private dock w/year round water access. The oversized 2-car garage offers an electric car charger, and storage area. No HOA! Don't miss this incredible opportunity to own a waterfront retreat on Lake Norman.
Property Details for 7471 Barfield Lane
- Subdivision ComplexJohn T Mundy
- ExteriorFire Pit, Dock, Hot Tub, In-Ground Irrigation, Outdoor Shower, Storage
- Num Of Garage Spaces2
- Parking FeaturesDriveway, Electric Vehicle Charging Station(s), Attached Garage, Garage Door Opener, Garage Faces Side
- Property AttachedNo
- Waterfront FeaturesDock
LISTING UPDATED:
- StatusActive
- MLS #CAR4250519
- Days on Site19
- MLS TypeResidential
- Year Built2003
- CountryLincoln
LISTING UPDATED:
- StatusActive
- MLS #CAR4250519
- Days on Site19
- MLS TypeResidential
- Year Built2003
- CountryLincoln
Building Information for 7471 Barfield Lane
- StoriesOne
- Year Built2003
- Lot Size0.0000 Acres
Payment Calculator
Term
Interest
Home Price
Down Payment
The Payment Calculator is for illustrative purposes only. Read More
Property Information for 7471 Barfield Lane
Summary
Location and General Information
- View: Water, Year Round
- Coordinates: 35.541377,-80.972425
School Information
- Elementary School: Rock Springs
- Middle School: North Lincoln
- High School: North Lincoln
Taxes and HOA Information
- Parcel Number: 70096
- Tax Legal Description: PT#1 JOHN T MUNDY SUB
Virtual Tour
Parking
- Open Parking: No
Interior and Exterior Features
Interior Features
- Cooling: Ceiling Fan(s), Central Air, Electric
- Heating: Heat Pump
- Appliances: Bar Fridge, Dishwasher, Disposal, Double Oven, Dryer, Exhaust Fan, Exhaust Hood, Gas Cooktop, Microwave, Refrigerator, Wall Oven, Washer/Dryer
- Basement: Exterior Entry, Finished, Full, Interior Entry, Storage Space, Walk-Out Access, Walk-Up Access
- Fireplace Features: Gas Log, Living Room, Propane, Recreation Room
- Flooring: Carpet, Concrete, Tile, Wood
- Interior Features: Breakfast Bar, Built-in Features, Hot Tub, Kitchen Island, Open Floorplan, Storage, Walk-In Closet(s), Wet Bar
- Levels/Stories: One
- Other Equipment: Fuel Tank(s)
- Foundation: Basement
- Bathrooms Total Integer: 3
Exterior Features
- Construction Materials: Brick Partial, Hardboard Siding
- Patio And Porch Features: Covered, Deck, Patio
- Pool Features: None
- Road Surface Type: Concrete, Paved
- Roof Type: Composition
- Security Features: Radon Mitigation System, Smoke Detector(s)
- Laundry Features: Inside, Laundry Room, Main Level, Sink
- Pool Private: No
Property
Utilities
- Sewer: Septic Installed
- Utilities: Electricity Connected, Propane
- Water Source: Well
Property and Assessments
- Home Warranty: No
Green Features
Lot Information
- Above Grade Finished Area: 2037
- Lot Features: Views, Waterfront
- Waterfront Footage: Dock
Rental
Rent Information
- Land Lease: No
Public Records for 7471 Barfield Lane
Home Facts
- Beds3
- Baths3
- Above Grade Finished2,037 SqFt
- Below Grade Finished1,744 SqFt
- StoriesOne
- Lot Size0.0000 Acres
- StyleSingle Family Residence
- Year Built2003
- APN70096
- CountyLincoln


