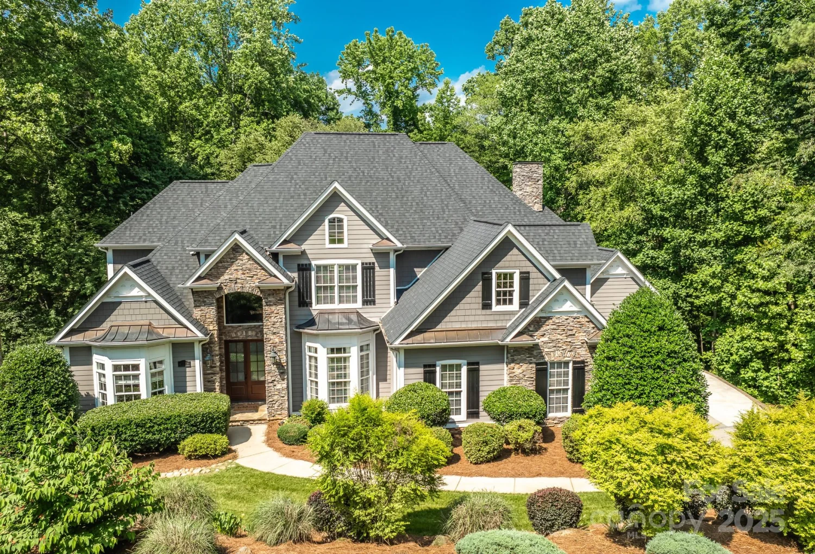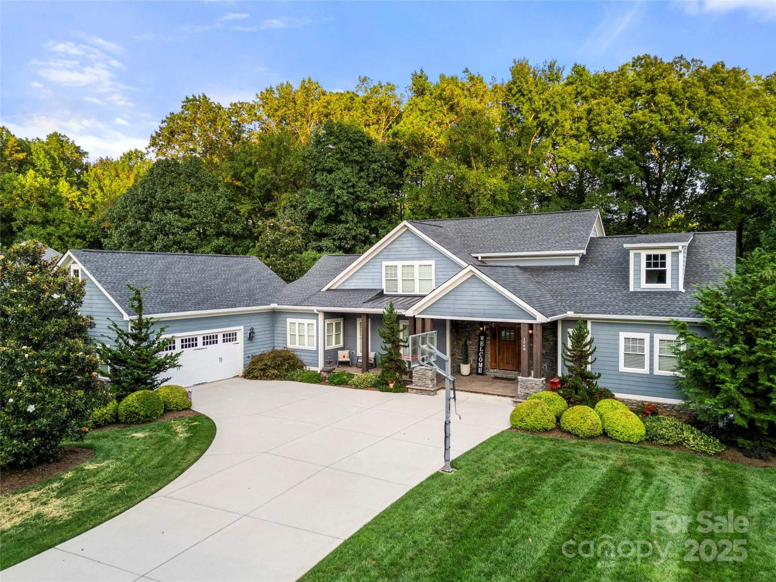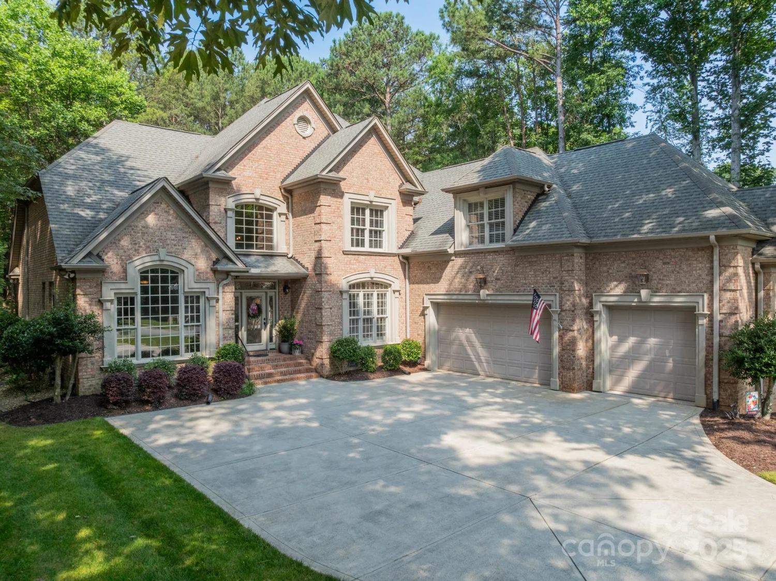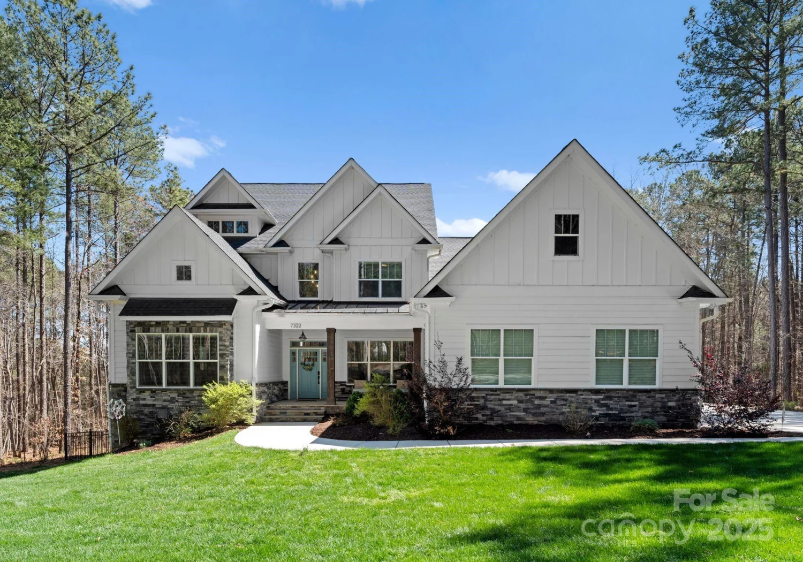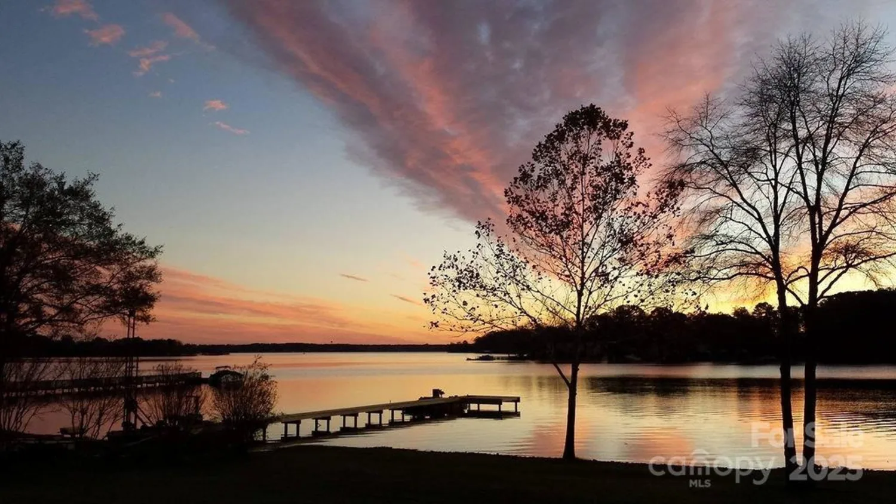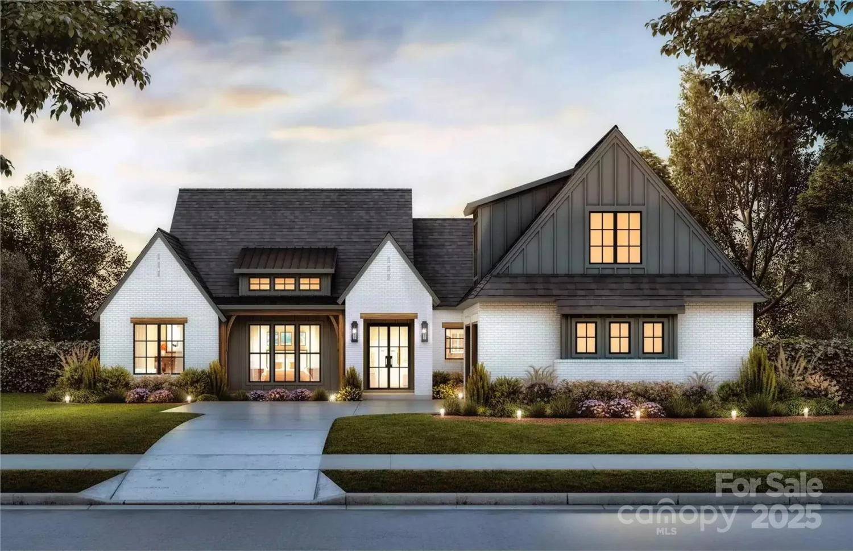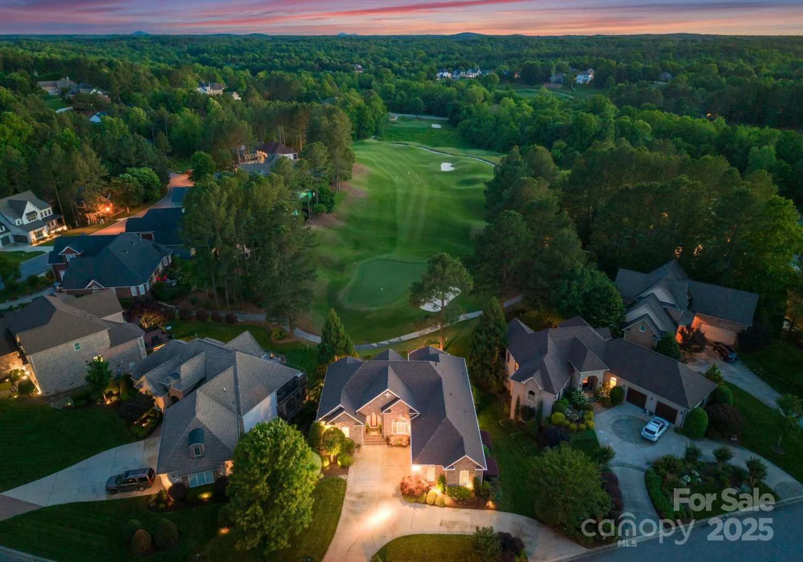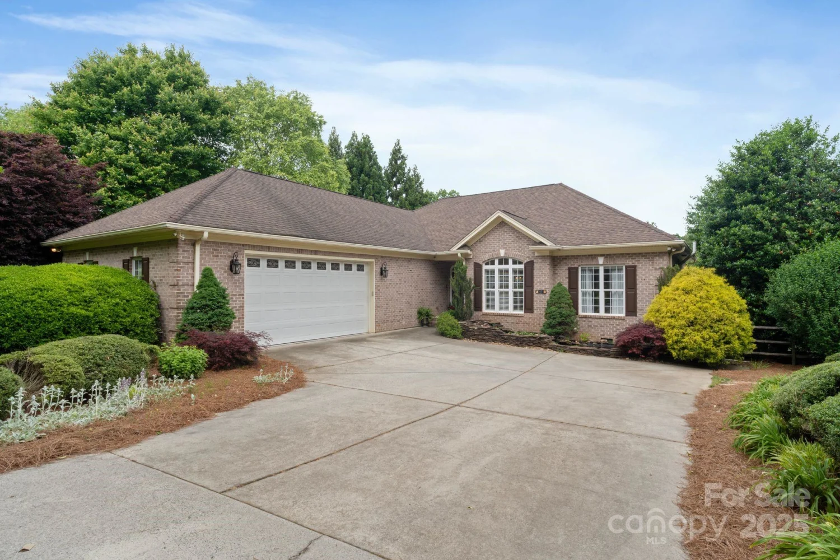7703 juniper laneDenver, NC 28037
7703 juniper laneDenver, NC 28037
Description
Welcome to this exquisite 4BR/4BA custom-built home in Denver, NC, offering 3,916 SF of luxurious living on a .56-acre lot with an additional 2,488 SF unfinished lower level. Stunning craftsmanship throughout: hardwood floors, cedar accents, custom closets, designer lighting, stone fireplace to ceiling. The chef’s kitchen boasts polished granite and leathered countertops, gas range with ducted hood, shiplap detailing, and a 10’ island. Primary suite w/feature wall, custom mahogany barn door, zero-entry digital smart shower, free-standing soaking tub, heated floor, Kohler fixtures. Beautiful silver travertine front porch, private, maintenance-free composite covered rear porch. 12’ Sliders & Room for a designer pool! Includes office, loft, bonus room, mudroom, drop zone, 3-car garage, pro landscaping, multi-zone irrigation, & gated boat storage. Only .4 miles from boat launch. Experience living the Lake Norman lifestyle at its finest. A rare opportunity to own a true custom masterpiece.
Property Details for 7703 Juniper Lane
- Subdivision ComplexLakewood
- Num Of Garage Spaces3
- Parking FeaturesAttached Garage, Garage Door Opener, Keypad Entry
- Property AttachedNo
LISTING UPDATED:
- StatusActive Under Contract
- MLS #CAR4260434
- Days on Site17
- HOA Fees$600 / year
- MLS TypeResidential
- Year Built2025
- CountryLincoln
LISTING UPDATED:
- StatusActive Under Contract
- MLS #CAR4260434
- Days on Site17
- HOA Fees$600 / year
- MLS TypeResidential
- Year Built2025
- CountryLincoln
Building Information for 7703 Juniper Lane
- StoriesTwo
- Year Built2025
- Lot Size0.0000 Acres
Payment Calculator
Term
Interest
Home Price
Down Payment
The Payment Calculator is for illustrative purposes only. Read More
Property Information for 7703 Juniper Lane
Summary
Location and General Information
- Coordinates: 35.52730234,-80.97975754
School Information
- Elementary School: Unspecified
- Middle School: Unspecified
- High School: Unspecified
Taxes and HOA Information
- Parcel Number: 84167
- Tax Legal Description: #25 LOT LAKEWOOD PH1
Virtual Tour
Parking
- Open Parking: No
Interior and Exterior Features
Interior Features
- Cooling: Heat Pump
- Heating: Forced Air
- Appliances: Dishwasher, Disposal, Electric Oven, Exhaust Hood, Gas Range, Microwave, Self Cleaning Oven, Tankless Water Heater
- Basement: Unfinished, Walk-Up Access
- Fireplace Features: Gas Log, Great Room
- Flooring: Carpet, Tile, Wood
- Interior Features: Attic Stairs Pulldown, Kitchen Island, Pantry, Walk-In Closet(s)
- Levels/Stories: Two
- Window Features: Insulated Window(s)
- Foundation: Basement
- Bathrooms Total Integer: 4
Exterior Features
- Construction Materials: Hardboard Siding, Stone, Wood
- Patio And Porch Features: Deck, Front Porch, Patio, Rear Porch
- Pool Features: None
- Road Surface Type: Concrete, Paved
- Laundry Features: Electric Dryer Hookup, Main Level
- Pool Private: No
Property
Utilities
- Sewer: Public Sewer
- Water Source: City
Property and Assessments
- Home Warranty: No
Green Features
Lot Information
- Above Grade Finished Area: 3916
- Lot Features: Wooded
Rental
Rent Information
- Land Lease: No
Public Records for 7703 Juniper Lane
Home Facts
- Beds4
- Baths4
- Above Grade Finished3,916 SqFt
- StoriesTwo
- Lot Size0.0000 Acres
- StyleSingle Family Residence
- Year Built2025
- APN84167
- CountyLincoln


