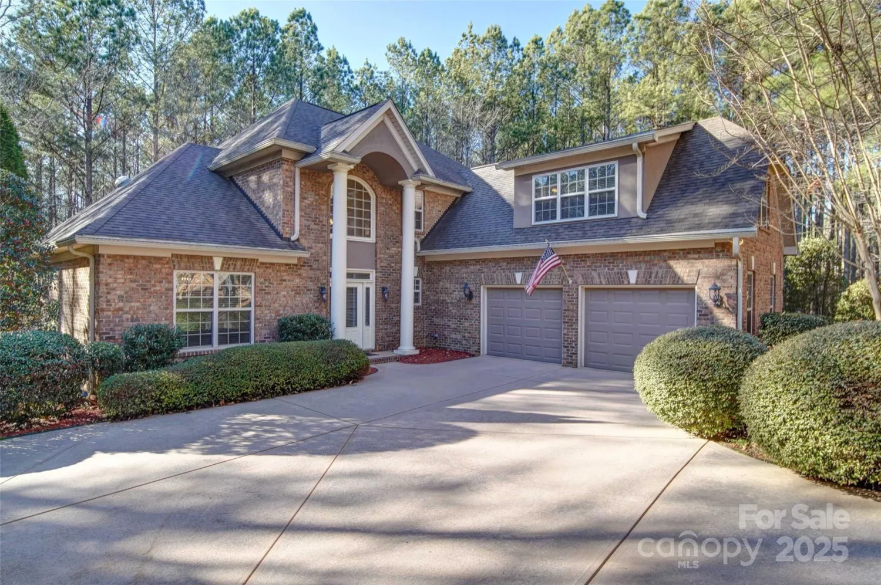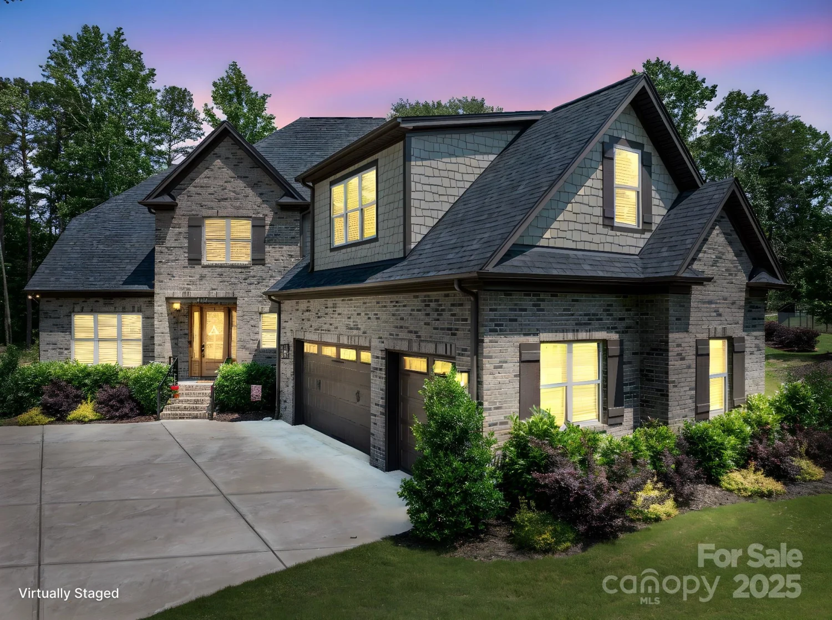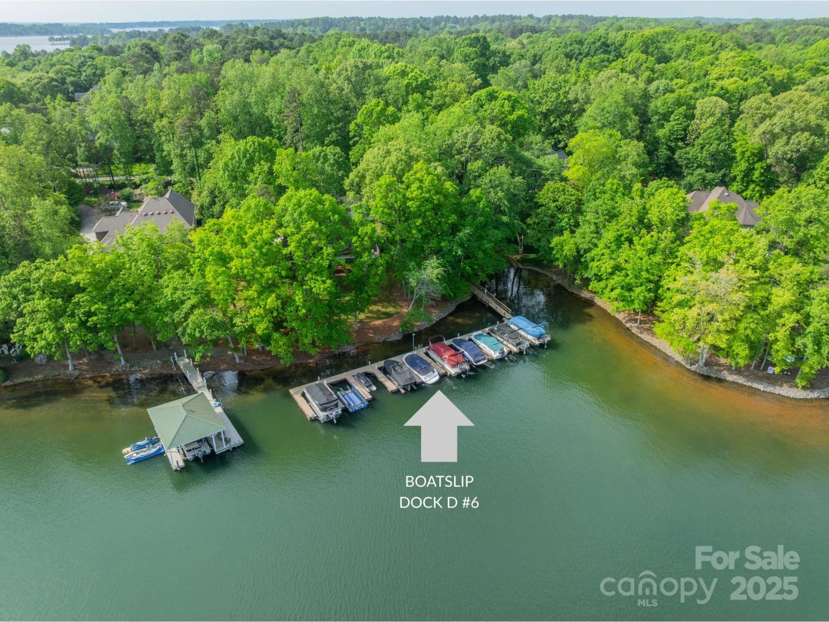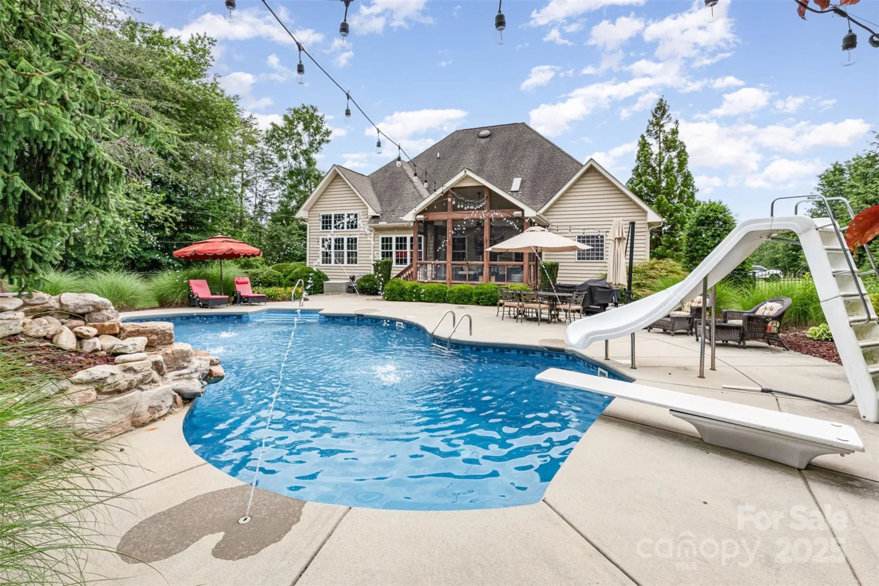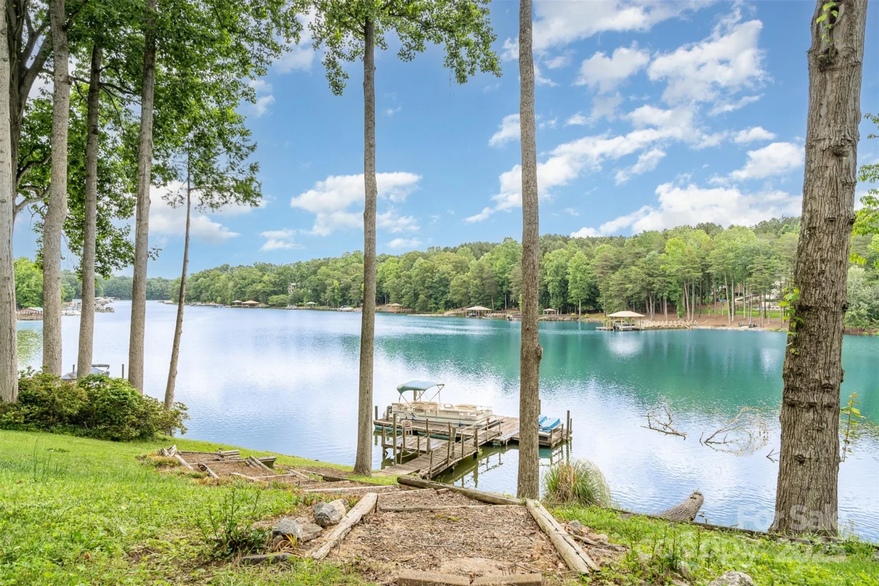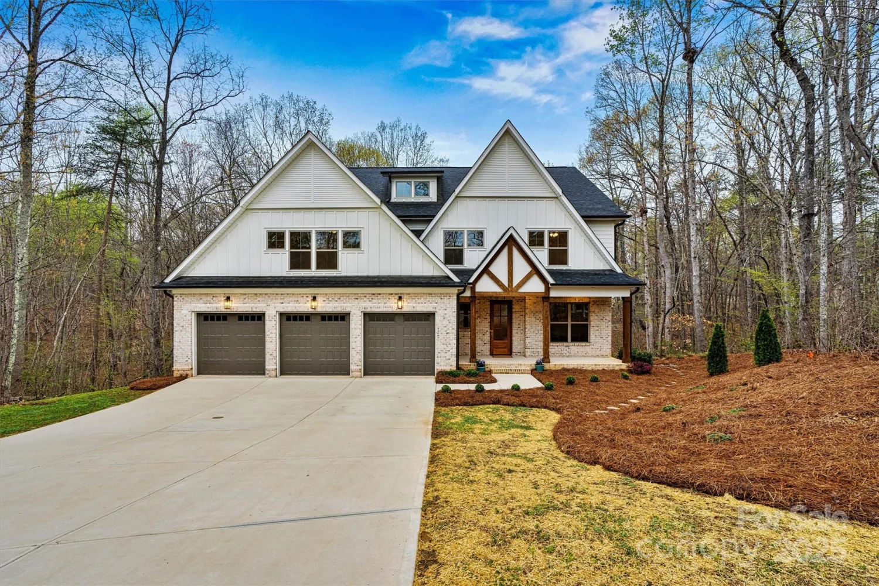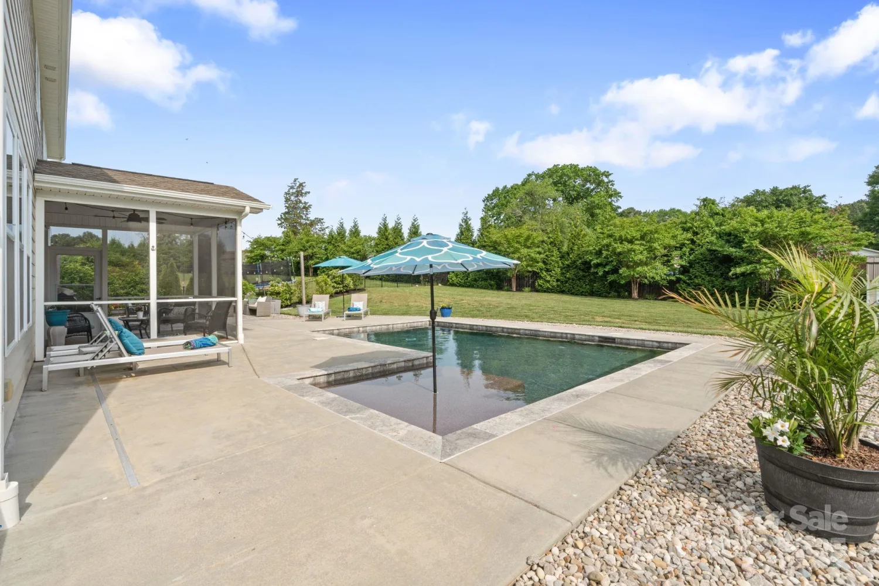4319 sailview driveDenver, NC 28037
4319 sailview driveDenver, NC 28037
Description
Welcome to your sanctuary in the heart of the sought-after Sailview community. This beautifully appointed home offers the perfect blend of luxury, comfort, and lifestyle. Step outside to your private, fully fenced backyard retreat, featuring lush landscaping, a refreshing saltwater pool with a diving rock and waterfall, and a covered back porch ideal for relaxing or entertaining. Inside, you’ll find exceptional craftsmanship throughout, including rich hardwood floors, coffered and tray ceilings, and custom molding. The two-story great room boasts a gas log fireplace flanked by built-ins, creating a warm and inviting focal point. The gourmet kitchen is both functional and stylish, perfect for daily living and entertaining. The spacious primary suite is on the main level. A large drop zone and laundry room, conveniently located off the garage and kitchen, add everyday ease. Upstairs, enjoy additional bedrooms, two full baths and bonus room with skylights. This Sailview gem is a must-see!
Property Details for 4319 Sailview Drive
- Subdivision ComplexSailview
- Architectural StyleTransitional
- Num Of Garage Spaces3
- Parking FeaturesDriveway, Attached Garage, Garage Faces Side
- Property AttachedNo
LISTING UPDATED:
- StatusActive
- MLS #CAR4260378
- Days on Site4
- HOA Fees$942 / year
- MLS TypeResidential
- Year Built2006
- CountryLincoln
LISTING UPDATED:
- StatusActive
- MLS #CAR4260378
- Days on Site4
- HOA Fees$942 / year
- MLS TypeResidential
- Year Built2006
- CountryLincoln
Building Information for 4319 Sailview Drive
- StoriesTwo
- Year Built2006
- Lot Size0.0000 Acres
Payment Calculator
Term
Interest
Home Price
Down Payment
The Payment Calculator is for illustrative purposes only. Read More
Property Information for 4319 Sailview Drive
Summary
Location and General Information
- Coordinates: 35.530082,-80.97391
School Information
- Elementary School: Rock Springs
- Middle School: North Lincoln
- High School: North Lincoln
Taxes and HOA Information
- Parcel Number: 83764
- Tax Legal Description: #367 LT SAILVIEW PH3MAP5
Virtual Tour
Parking
- Open Parking: No
Interior and Exterior Features
Interior Features
- Cooling: Ceiling Fan(s), Central Air
- Heating: Natural Gas
- Appliances: Convection Oven, Dishwasher, Disposal, Exhaust Fan, Gas Cooktop, Gas Oven, Gas Range, Gas Water Heater, Microwave, Self Cleaning Oven
- Fireplace Features: Great Room
- Levels/Stories: Two
- Window Features: Insulated Window(s)
- Foundation: Crawl Space
- Total Half Baths: 1
- Bathrooms Total Integer: 4
Exterior Features
- Construction Materials: Fiber Cement, Stone
- Patio And Porch Features: Front Porch
- Pool Features: None
- Road Surface Type: Concrete, Paved
- Roof Type: Shingle
- Laundry Features: Laundry Room, Main Level
- Pool Private: No
Property
Utilities
- Sewer: County Sewer
- Utilities: Natural Gas
- Water Source: County Water
Property and Assessments
- Home Warranty: No
Green Features
Lot Information
- Above Grade Finished Area: 3709
Rental
Rent Information
- Land Lease: No
Public Records for 4319 Sailview Drive
Home Facts
- Beds4
- Baths3
- Above Grade Finished3,709 SqFt
- StoriesTwo
- Lot Size0.0000 Acres
- StyleSingle Family Residence
- Year Built2006
- APN83764
- CountyLincoln


