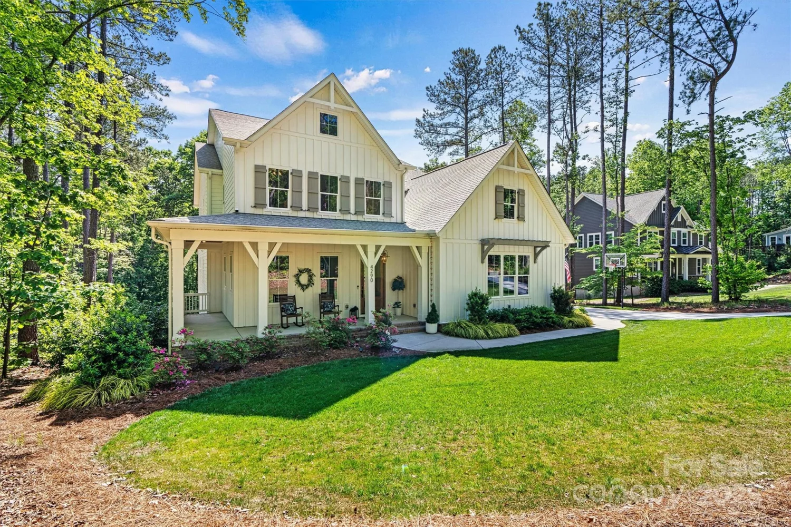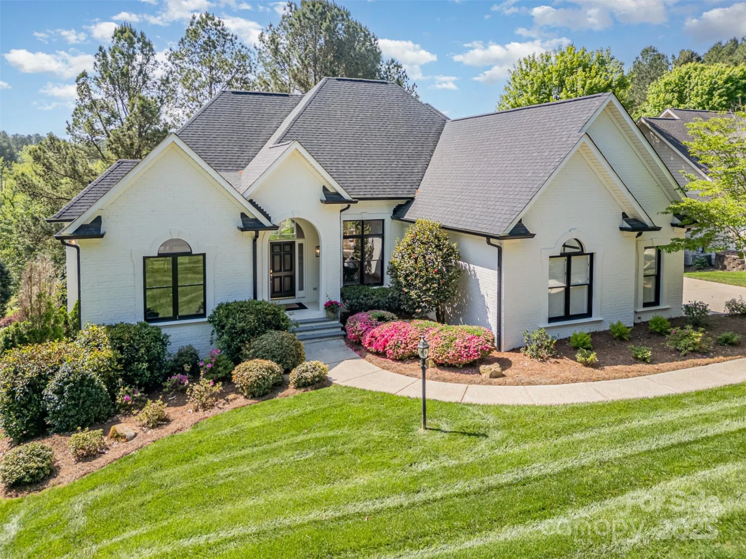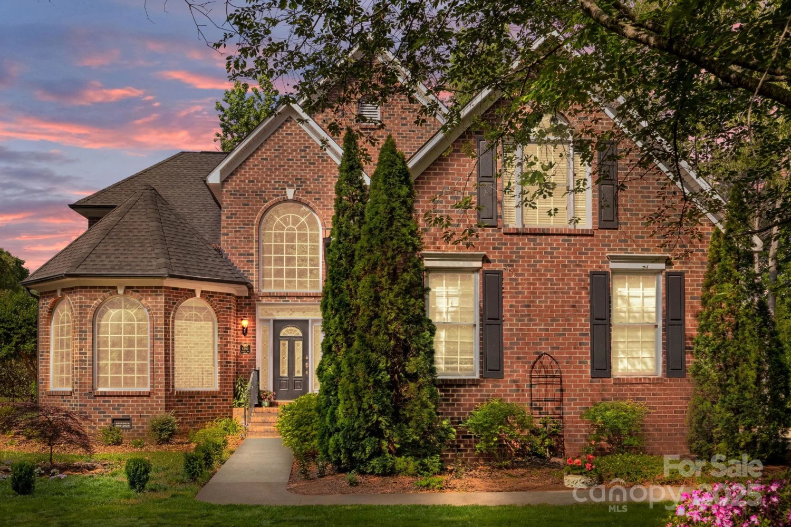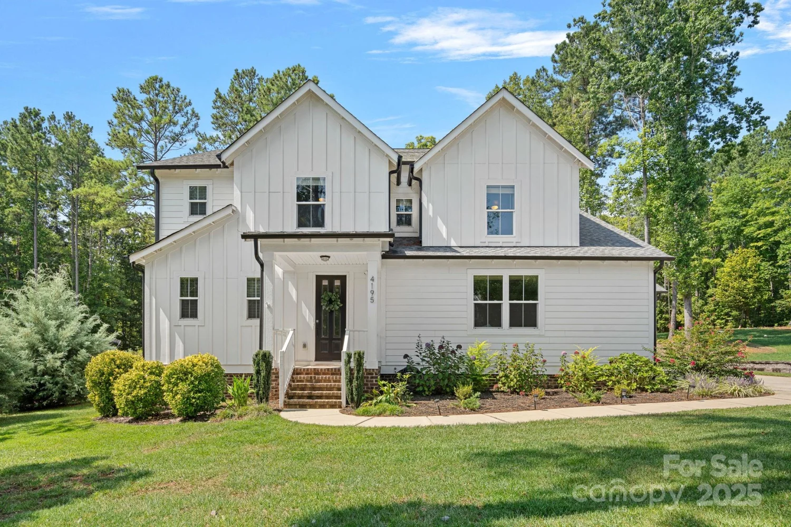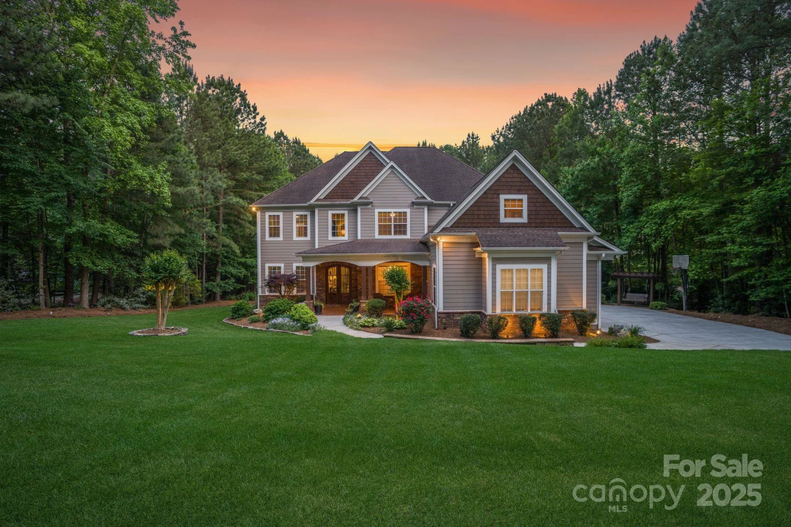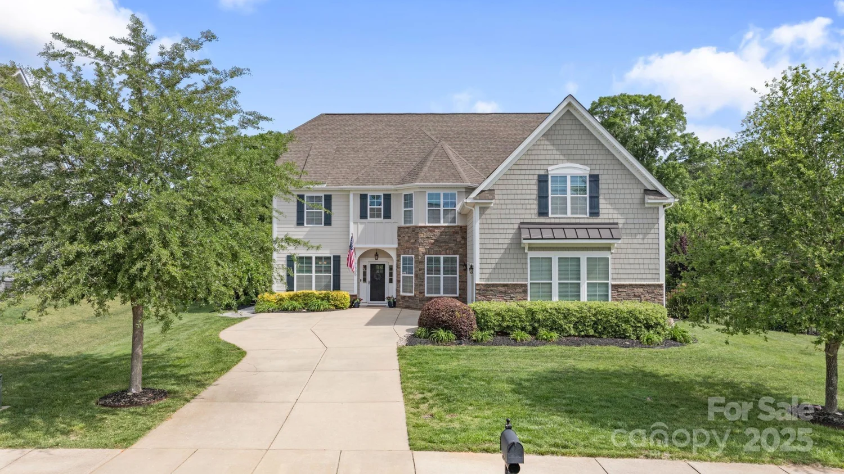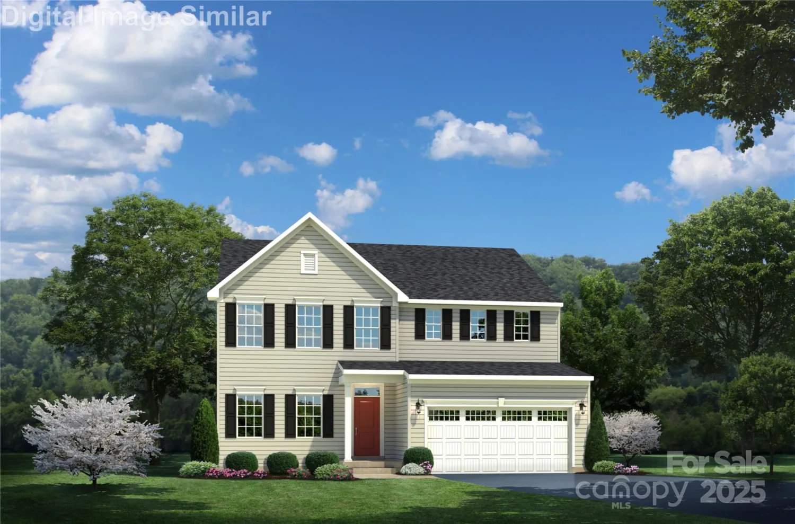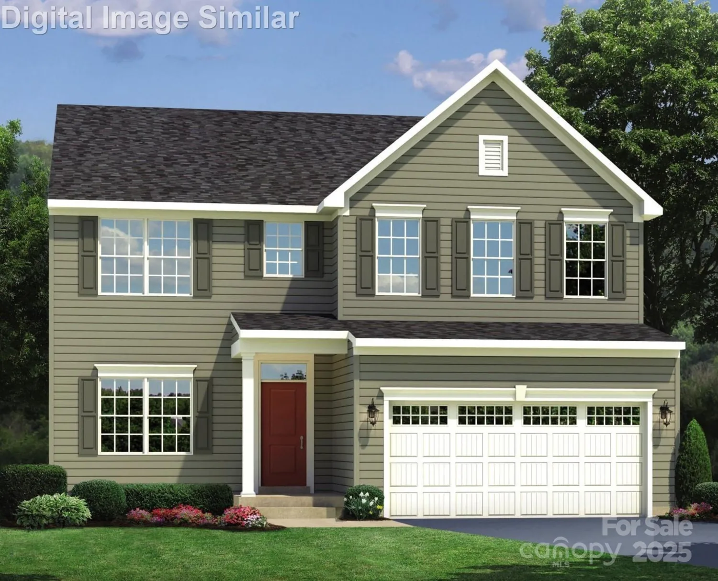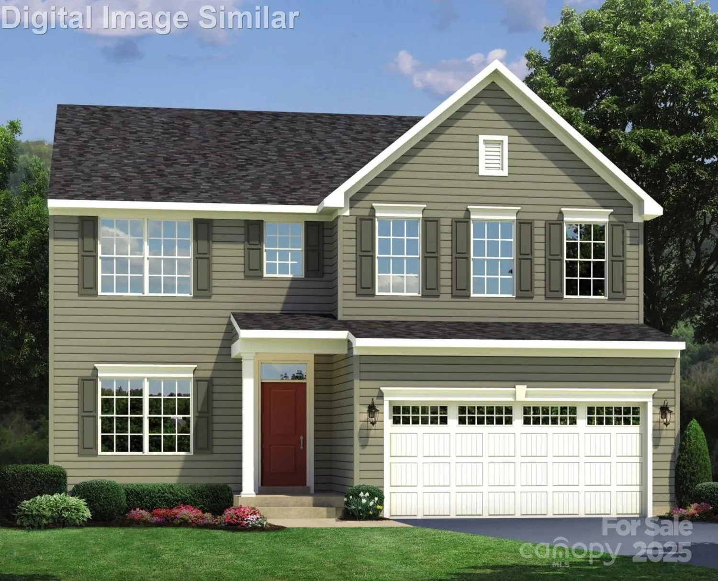4763 river hills driveDenver, NC 28037
4763 river hills driveDenver, NC 28037
Description
Homes like this don’t come up often in Pebble Bay, one of Denver, NC’s most sought-after waterfront communities. Offering over 3,000 square feet of thoughtfully designed living space, this brick home sits on 1.5 acres, providing unmatched privacy and tranquility. Inside, the open floor plan has a dramatic two-story stone fireplace and hardwood floors throughout the main level. The chef’s kitchen is both stylish and functional, featuring granite countertops and stainless-steel appliances. A main-level Primary Suite and Bonus upstairs can serve as a fourth bedroom. A screened porch with ceiling fans and a custom stone patio with a built-in fireplace, private putting green. The oversized garage includes built-in cabinetry for additional storage. Easy access to Lake Norman, with a community boat ramp, day slips, and rental storage available for your watercraft. This is a rare opportunity to own a move-in-ready home with high-end features in a premier lakefront neighborhood.
Property Details for 4763 River Hills Drive
- Subdivision ComplexPebble Bay
- ExteriorFire Pit, In-Ground Irrigation
- Num Of Garage Spaces2
- Parking FeaturesDriveway, Attached Garage
- Property AttachedNo
- Waterfront FeaturesBoat Ramp – Community
LISTING UPDATED:
- StatusActive
- MLS #CAR4231201
- Days on Site55
- HOA Fees$375 / month
- MLS TypeResidential
- Year Built2007
- CountryCatawba
LISTING UPDATED:
- StatusActive
- MLS #CAR4231201
- Days on Site55
- HOA Fees$375 / month
- MLS TypeResidential
- Year Built2007
- CountryCatawba
Building Information for 4763 River Hills Drive
- StoriesTwo
- Year Built2007
- Lot Size0.0000 Acres
Payment Calculator
Term
Interest
Home Price
Down Payment
The Payment Calculator is for illustrative purposes only. Read More
Property Information for 4763 River Hills Drive
Summary
Location and General Information
- Community Features: Boat Storage, Lake Access, Recreation Area
- Coordinates: 35.561163,-81.020272
School Information
- Elementary School: Unspecified
- Middle School: Unspecified
- High School: Unspecified
Taxes and HOA Information
- Parcel Number: 3696029523160000
- Tax Legal Description: LOT 2 PLAT 64-14
Virtual Tour
Parking
- Open Parking: No
Interior and Exterior Features
Interior Features
- Cooling: Central Air
- Heating: Heat Pump
- Appliances: Dishwasher, Disposal, Electric Cooktop, Electric Oven, Electric Water Heater, Ice Maker, Microwave
- Fireplace Features: Gas Log, Great Room
- Flooring: Carpet, Tile, Vinyl, Wood
- Interior Features: Entrance Foyer
- Levels/Stories: Two
- Foundation: Crawl Space
- Total Half Baths: 1
- Bathrooms Total Integer: 3
Exterior Features
- Construction Materials: Brick Full
- Patio And Porch Features: Deck, Rear Porch, Screened
- Pool Features: None
- Road Surface Type: Concrete, Paved
- Security Features: Security System, Smoke Detector(s)
- Laundry Features: Laundry Room
- Pool Private: No
Property
Utilities
- Sewer: Septic Installed
- Utilities: Cable Connected
- Water Source: Community Well
Property and Assessments
- Home Warranty: No
Green Features
Lot Information
- Above Grade Finished Area: 2822
- Waterfront Footage: Boat Ramp – Community
Rental
Rent Information
- Land Lease: No
Public Records for 4763 River Hills Drive
Home Facts
- Beds3
- Baths2
- Above Grade Finished2,822 SqFt
- StoriesTwo
- Lot Size0.0000 Acres
- StyleSingle Family Residence
- Year Built2007
- APN3696029523160000
- CountyCatawba


