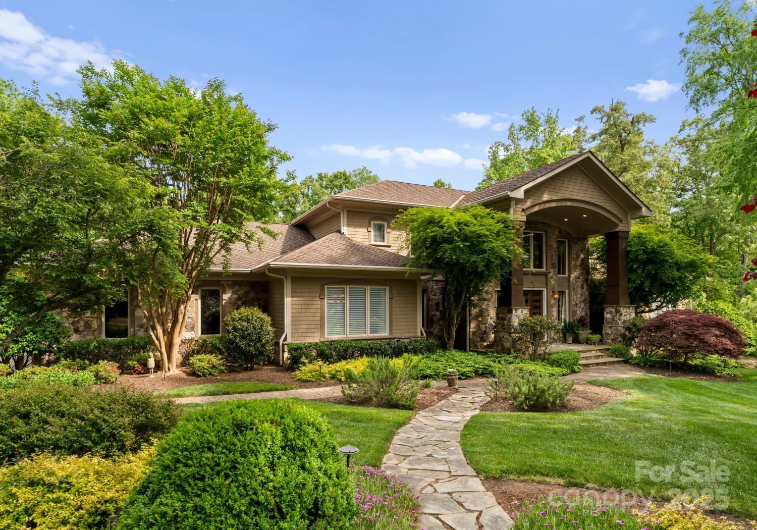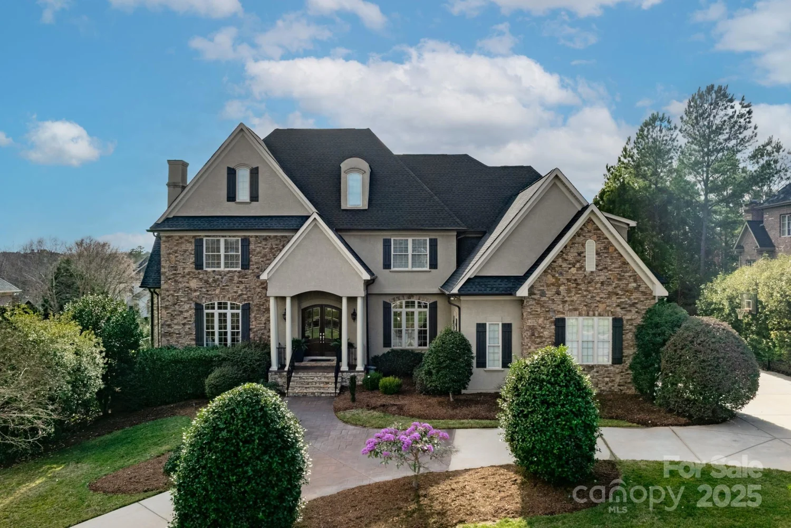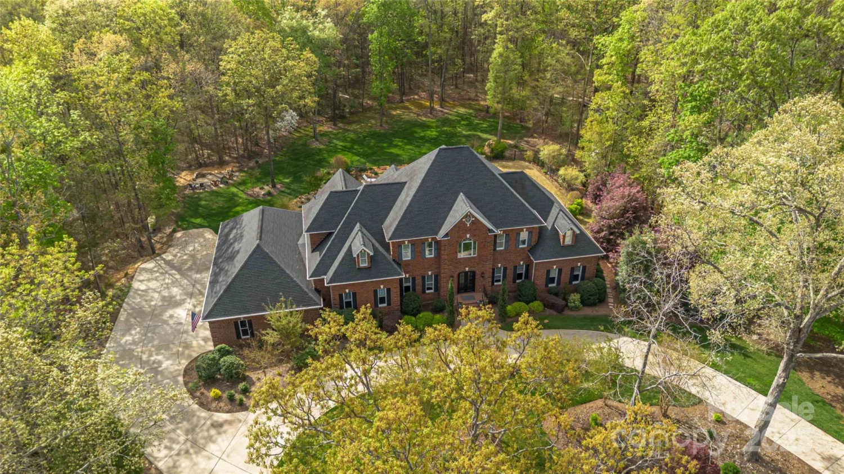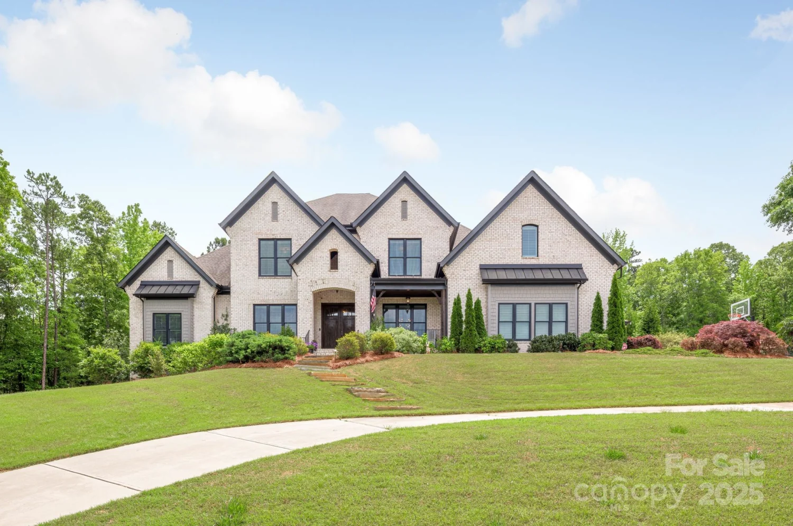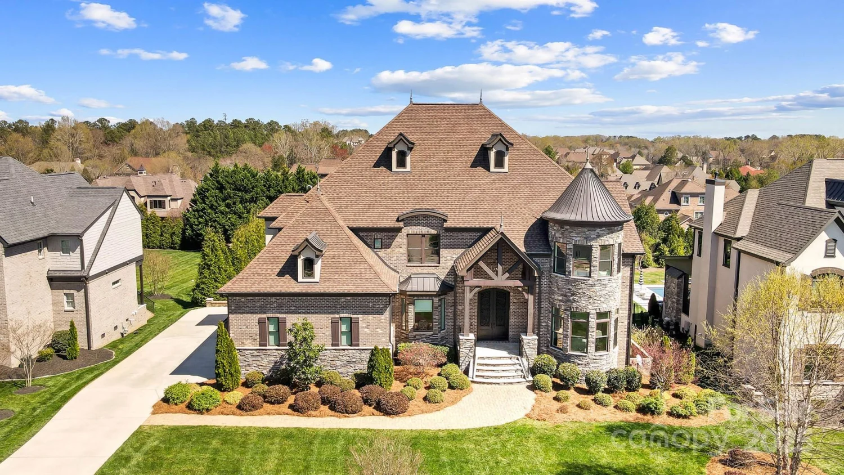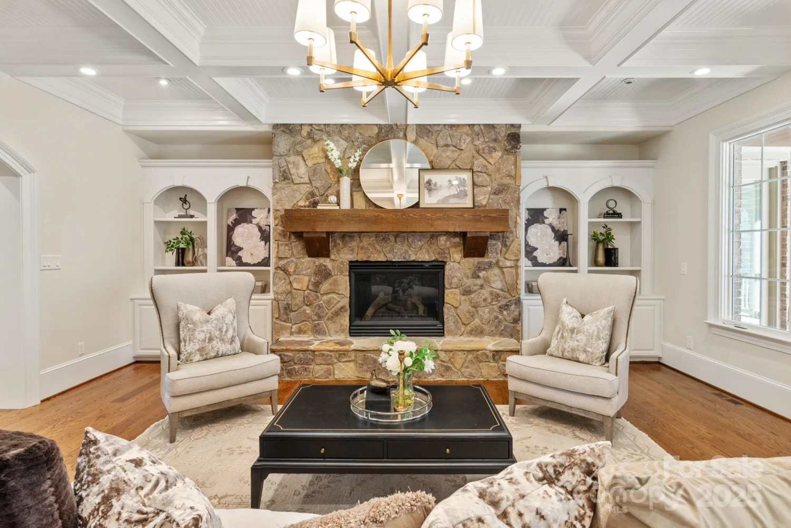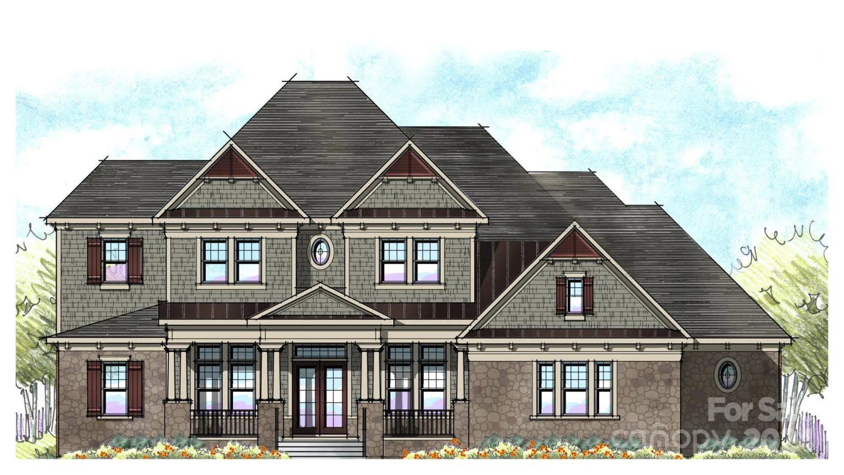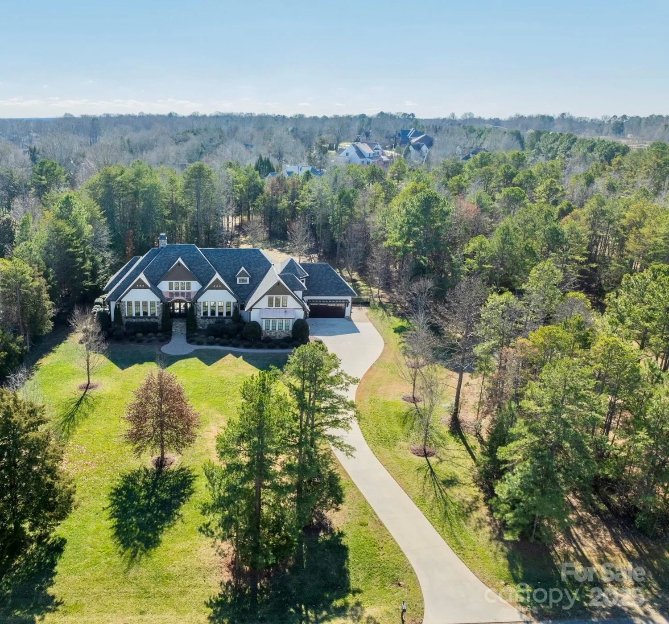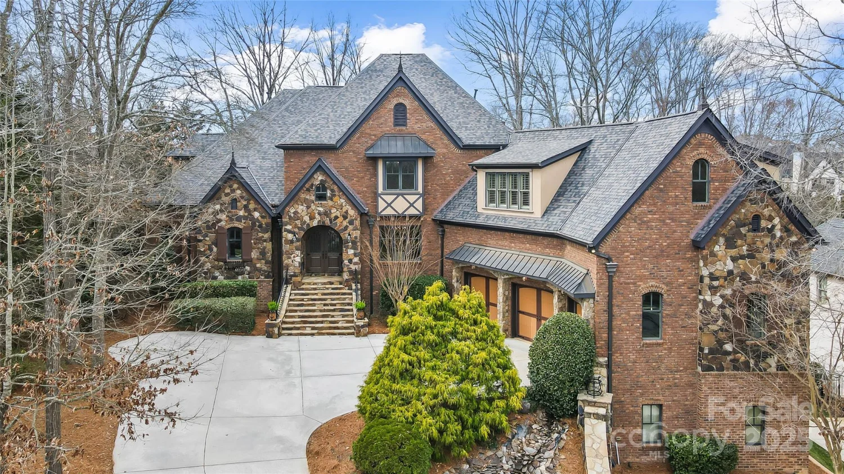8718 southshore driveWaxhaw, NC 28173
8718 southshore driveWaxhaw, NC 28173
Description
Luxury Custom Residence with panoramic golf course views located in desirable gated Longview Country Club. This dream home features amazing design upgrades throughout. Gourmet kitchen boasts cultured quartz counters, Sub Zero 42" refrigerator, 48" Pro Designer series Thermador gas range with steamer & griddle, and best of all hidden door leading to over sized scullery/pantry with 2nd dishwasher and refrigerator. Collapsible sliders create an open/airy family room that spills onto back covered terrace with retractable screens overlooking the spectacular pool, spa and large gas built in fire-pit and view of golf course. Luxurious master suite with vaulted ceiling, golf views and master bath adorned with marble counters & shower with barrel ceiling detail and closet washer/dryer hook up. 4 en-suite bedrooms upstairs with bonus room with built bar and laundry/craft room. Security w/keyless entry. Membership includes golf, tennis, swimming, dining, fitness center and more.
Property Details for 8718 Southshore Drive
- Subdivision ComplexLongview
- Architectural StyleFrench Provincial
- ExteriorFire Pit, Hot Tub, In-Ground Irrigation
- Num Of Garage Spaces2
- Parking FeaturesAttached Garage
- Property AttachedNo
LISTING UPDATED:
- StatusClosed
- MLS #CAR4183646
- Days on Site91
- HOA Fees$5,160 / year
- MLS TypeResidential
- Year Built2014
- CountryUnion
LISTING UPDATED:
- StatusClosed
- MLS #CAR4183646
- Days on Site91
- HOA Fees$5,160 / year
- MLS TypeResidential
- Year Built2014
- CountryUnion
Building Information for 8718 Southshore Drive
- StoriesTwo
- Year Built2014
- Lot Size0.0000 Acres
Payment Calculator
Term
Interest
Home Price
Down Payment
The Payment Calculator is for illustrative purposes only. Read More
Property Information for 8718 Southshore Drive
Summary
Location and General Information
- Community Features: Clubhouse, Fitness Center, Gated, Golf, Hot Tub, Playground, Recreation Area, Sidewalks, Street Lights, Tennis Court(s)
- View: Golf Course
- Coordinates: 35.02281331,-80.78087499
School Information
- Elementary School: Rea View
- Middle School: Marvin Ridge
- High School: Marvin Ridge
Taxes and HOA Information
- Parcel Number: 06-174-427
- Tax Legal Description: #11 LONGVIEW PH3 MP1 OPCJ997
Virtual Tour
Parking
- Open Parking: No
Interior and Exterior Features
Interior Features
- Cooling: Central Air
- Heating: Heat Pump, Hot Water, Natural Gas
- Appliances: Bar Fridge, Dishwasher, Disposal, Double Oven, Exhaust Fan, Exhaust Hood, Filtration System, Gas Cooktop, Plumbed For Ice Maker, Refrigerator with Ice Maker, Self Cleaning Oven, Tankless Water Heater, Warming Drawer, Wine Refrigerator
- Fireplace Features: Den
- Interior Features: Attic Stairs Pulldown, Central Vacuum, Kitchen Island, Walk-In Closet(s), Walk-In Pantry
- Levels/Stories: Two
- Foundation: Crawl Space
- Total Half Baths: 1
- Bathrooms Total Integer: 6
Exterior Features
- Construction Materials: Brick Partial, Hard Stucco
- Fencing: Back Yard
- Pool Features: None
- Road Surface Type: Concrete, Paved
- Roof Type: Shingle
- Laundry Features: Laundry Room, Washer Hookup
- Pool Private: No
Property
Utilities
- Sewer: County Sewer
- Utilities: Cable Available, Cable Connected, Electricity Connected, Gas
- Water Source: County Water
Property and Assessments
- Home Warranty: No
Green Features
Lot Information
- Above Grade Finished Area: 6588
- Lot Features: On Golf Course
Rental
Rent Information
- Land Lease: No
Public Records for 8718 Southshore Drive
Home Facts
- Beds5
- Baths5
- Above Grade Finished6,588 SqFt
- StoriesTwo
- Lot Size0.0000 Acres
- StyleSingle Family Residence
- Year Built2014
- APN06-174-427
- CountyUnion


