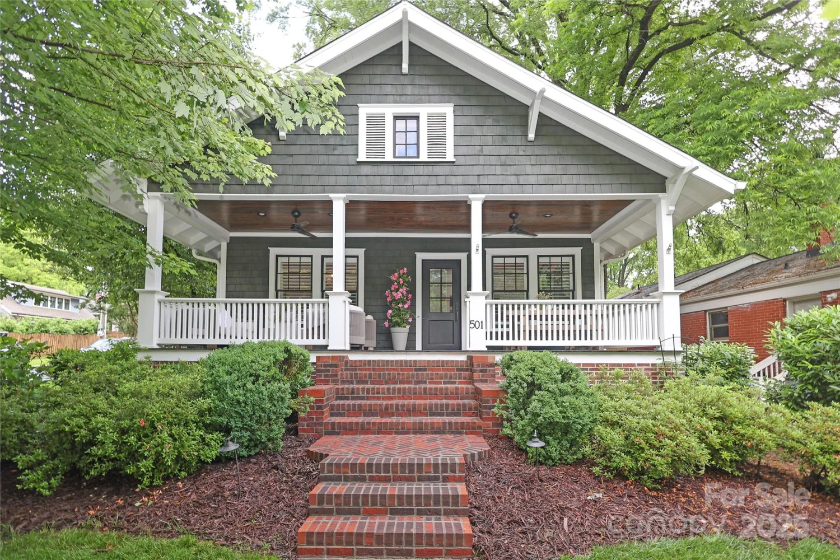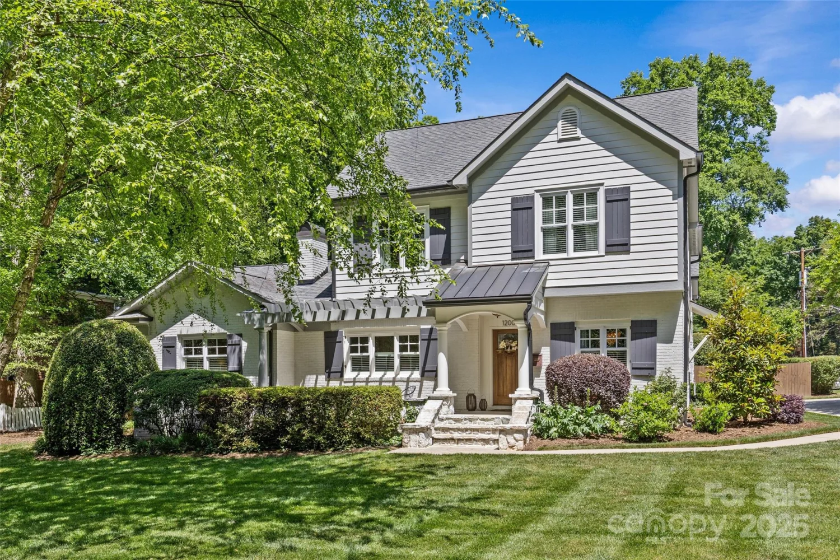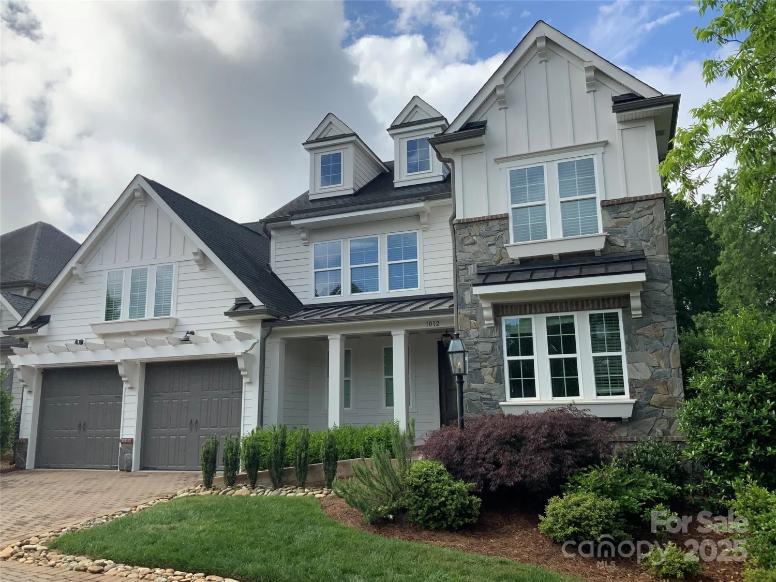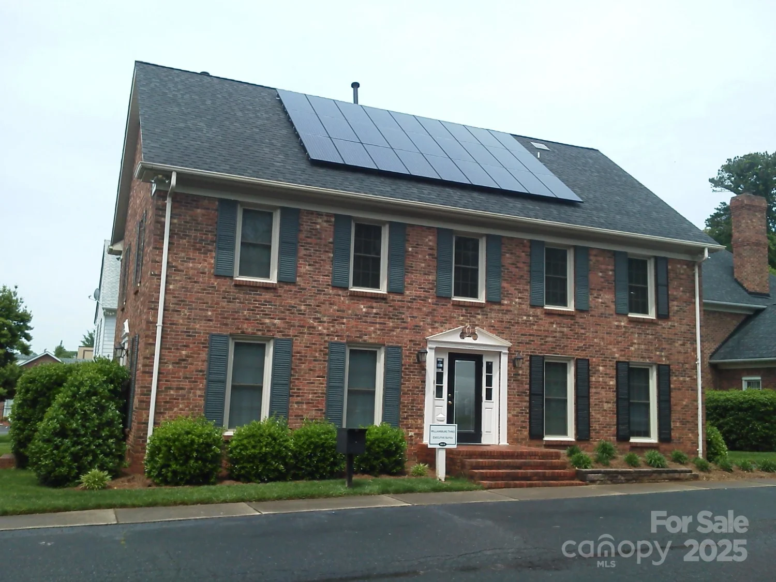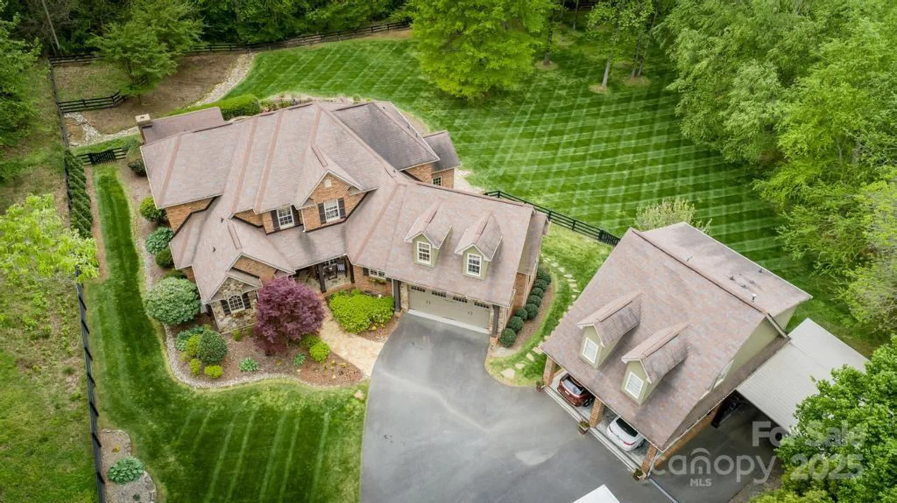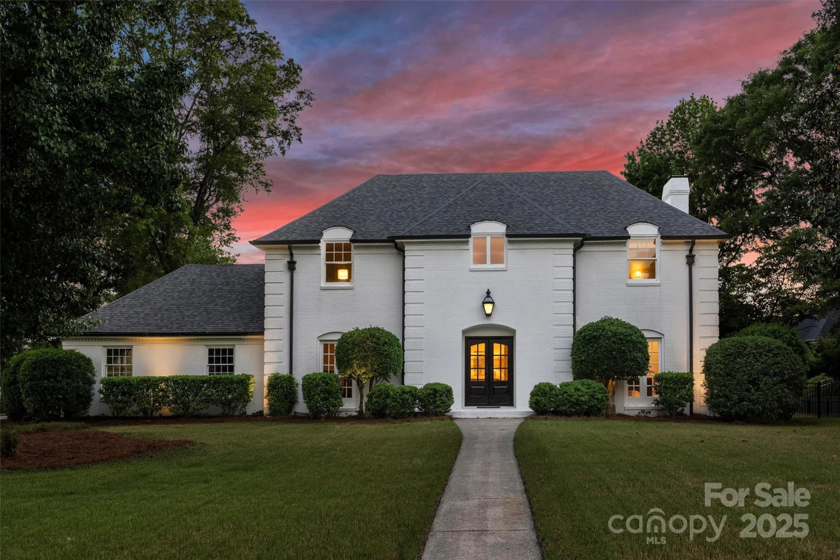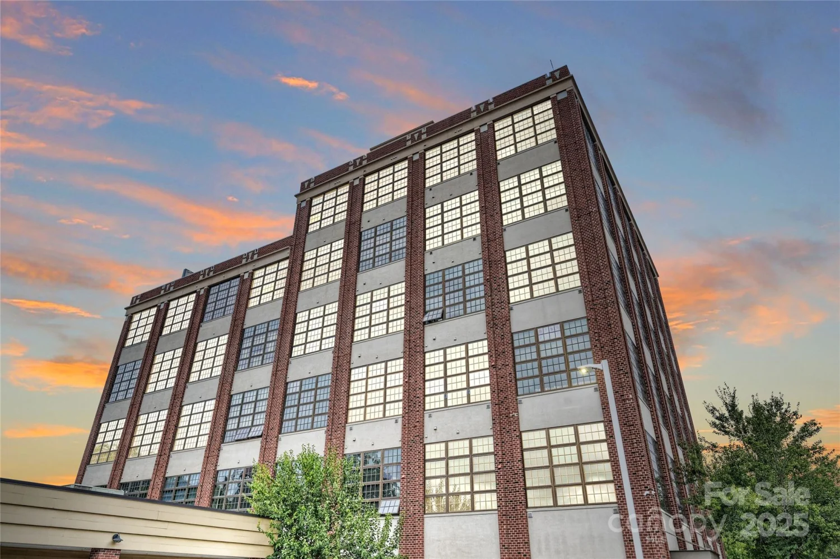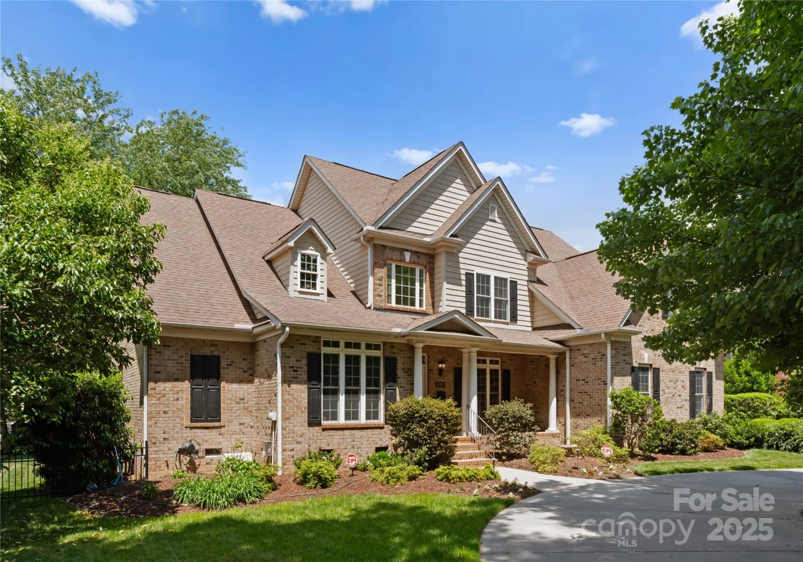435 s tryon street 301Charlotte, NC 28202
435 s tryon street 301Charlotte, NC 28202
Description
Welcome to The Ratcliffe, one of Charlotte's finest uptown destinations! Opulence meets sophistication. Luxury and convenience define the lifestyle. Former NFL Quarterback Rodney Peete and wife Holly Peete are previous owners of this special unit. Their impeccable taste left an indelible mark on its character. TWO levels of luxury and TWO primary bedroom suites (one on each level). Enjoy captivating views of shifting clouds, sunrises and sunsets from the expansive balcony. Nearly 4000sf of high-end finishes. Hardwood floors, built-ins, 19 ft ceilings, Steam Shower. Kitchen offers island, breakfast counter. Sun-filled flex rooms overlook The Green. Upstairs: Split bedroom floor plan. The Ratcliffe provides direct access to Overstreet Mall (skywalk system of fitness centers, hotels, shops, restaurants). Within walking distance: Bank of America Stadium, Spectrum Center, Knight Theatre. TWO deeded, gated parking spaces. Storage closet. On-site property mgmt. 24-hr security. New roof 2022.
Property Details for 435 S Tryon Street 301
- Subdivision ComplexThe Ratcliffe
- ExteriorElevator
- Parking FeaturesAssigned, Attached Garage, Parking Garage, Parking Space(s)
- Property AttachedNo
LISTING UPDATED:
- StatusPending
- MLS #CAR4187417
- Days on Site147
- HOA Fees$2,145 / month
- MLS TypeResidential
- Year Built2002
- CountryMecklenburg
LISTING UPDATED:
- StatusPending
- MLS #CAR4187417
- Days on Site147
- HOA Fees$2,145 / month
- MLS TypeResidential
- Year Built2002
- CountryMecklenburg
Building Information for 435 S Tryon Street 301
- StoriesTwo
- Year Built2002
- Lot Size0.0000 Acres
Payment Calculator
Term
Interest
Home Price
Down Payment
The Payment Calculator is for illustrative purposes only. Read More
Property Information for 435 S Tryon Street 301
Summary
Location and General Information
- View: City, Long Range
- Coordinates: 35.223867,-80.84663
School Information
- Elementary School: Unspecified
- Middle School: Unspecified
- High School: Unspecified
Taxes and HOA Information
- Parcel Number: 125-052-16
- Tax Legal Description: UNIT 301 U/F 604-1
Virtual Tour
Parking
- Open Parking: No
Interior and Exterior Features
Interior Features
- Cooling: Central Air
- Heating: Heat Pump
- Appliances: Convection Oven, Dishwasher, Disposal, Double Oven, Electric Oven, Exhaust Fan, Gas Cooktop, Refrigerator, Self Cleaning Oven, Wall Oven, Washer/Dryer, Wine Refrigerator
- Fireplace Features: Gas, Gas Log, Great Room
- Flooring: Carpet, Tile, Wood
- Interior Features: Breakfast Bar, Built-in Features, Cable Prewire, Entrance Foyer, Garden Tub, Kitchen Island, Open Floorplan, Split Bedroom, Storage, Walk-In Closet(s), Walk-In Pantry, Whirlpool
- Levels/Stories: Two
- Window Features: Insulated Window(s)
- Foundation: Pillar/Post/Pier
- Total Half Baths: 1
- Bathrooms Total Integer: 4
Exterior Features
- Construction Materials: Brick Partial, Hard Stucco
- Patio And Porch Features: Balcony, Covered
- Pool Features: None
- Road Surface Type: Paved
- Security Features: Carbon Monoxide Detector(s), Fire Sprinkler System, Smoke Detector(s)
- Laundry Features: Laundry Chute, Laundry Room, Main Level
- Pool Private: No
Property
Utilities
- Sewer: Public Sewer
- Utilities: Cable Available, Electricity Connected, Natural Gas
- Water Source: City
Property and Assessments
- Home Warranty: No
Green Features
Lot Information
- Above Grade Finished Area: 3972
- Lot Features: Level, Views
Multi Family
- # Of Units In Community: 301
Rental
Rent Information
- Land Lease: No
Public Records for 435 S Tryon Street 301
Home Facts
- Beds4
- Baths3
- Above Grade Finished3,972 SqFt
- StoriesTwo
- Lot Size0.0000 Acres
- StyleCondominium
- Year Built2002
- APN125-052-16
- CountyMecklenburg


