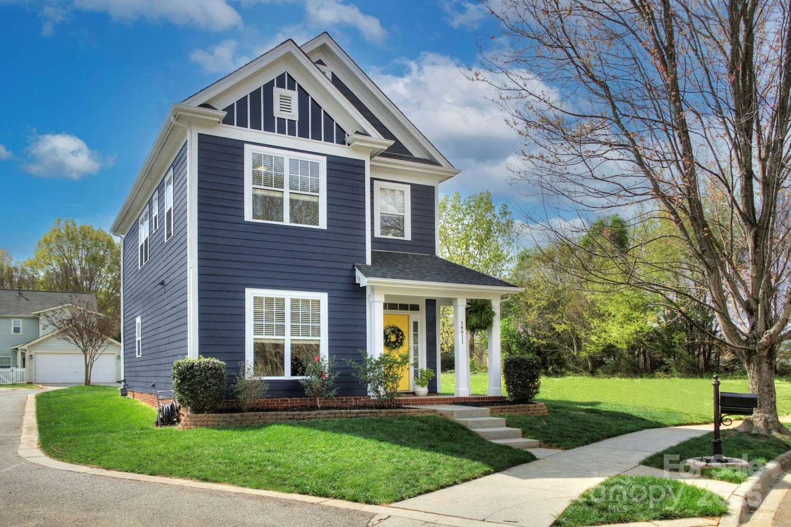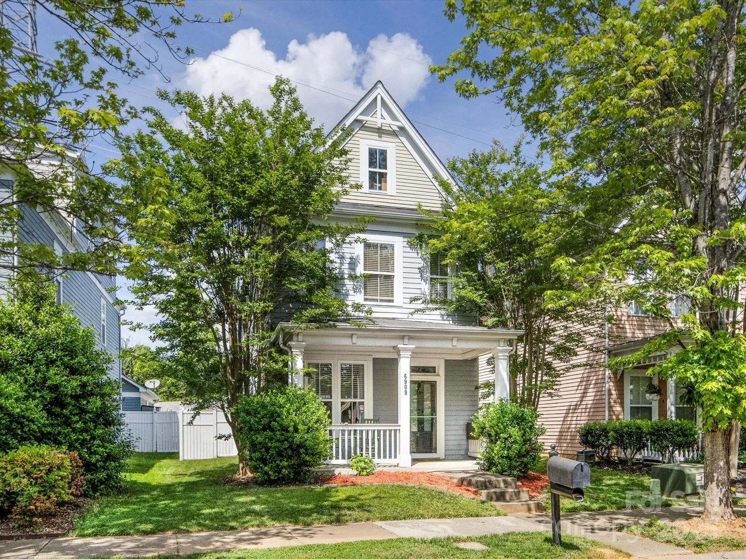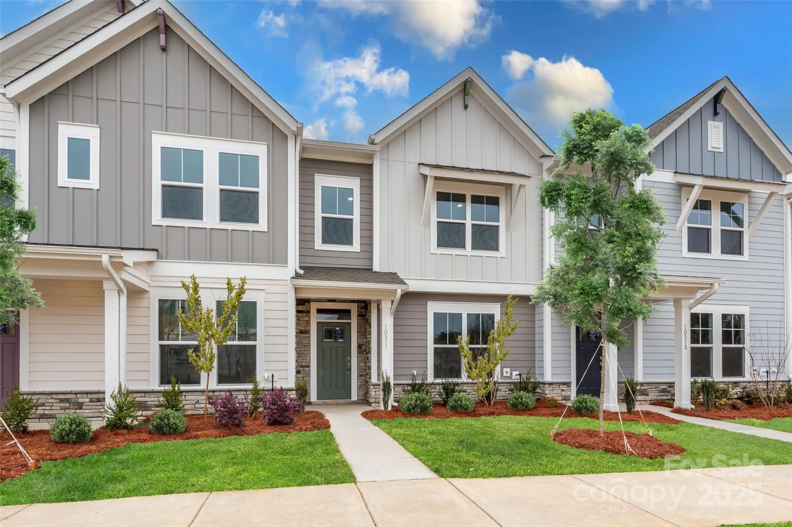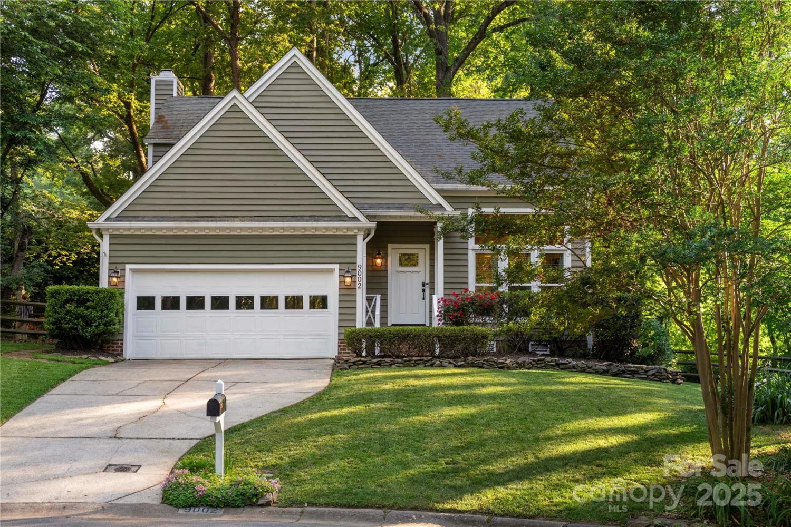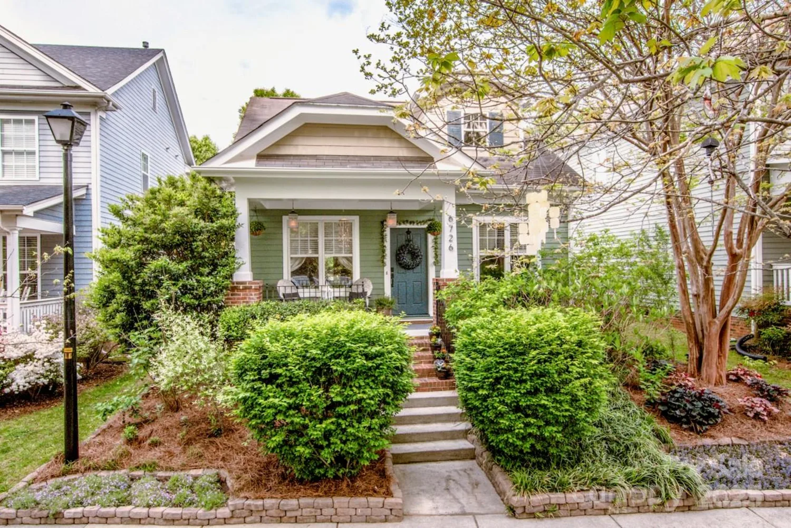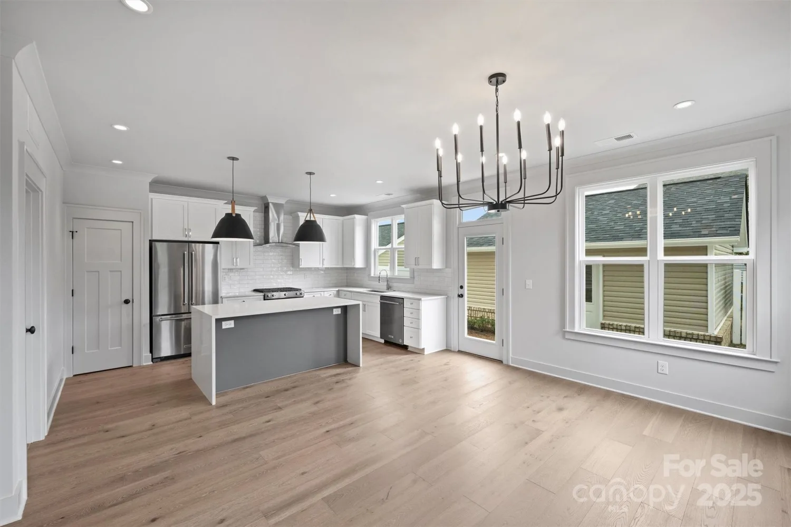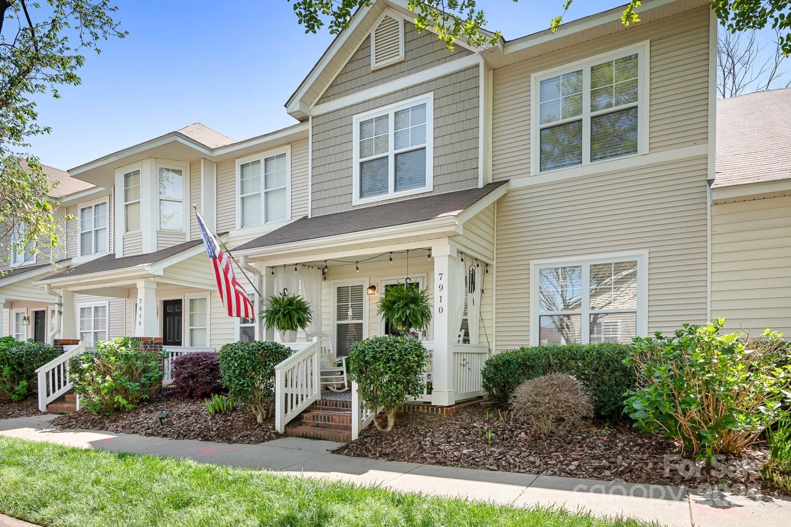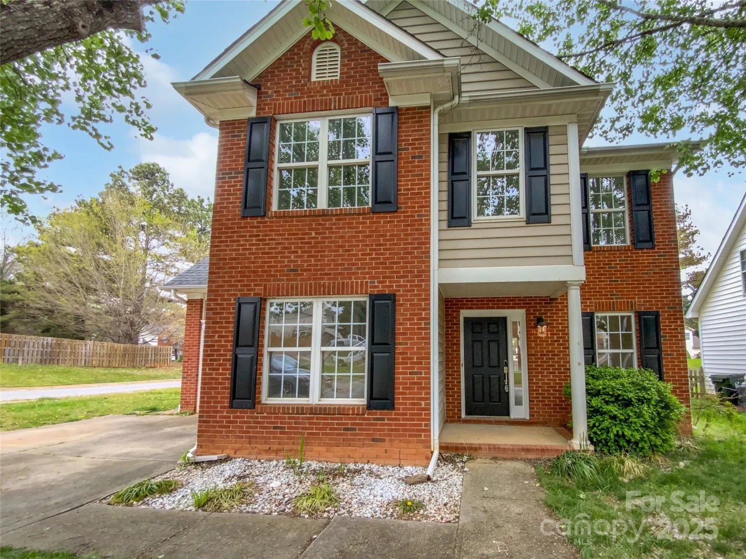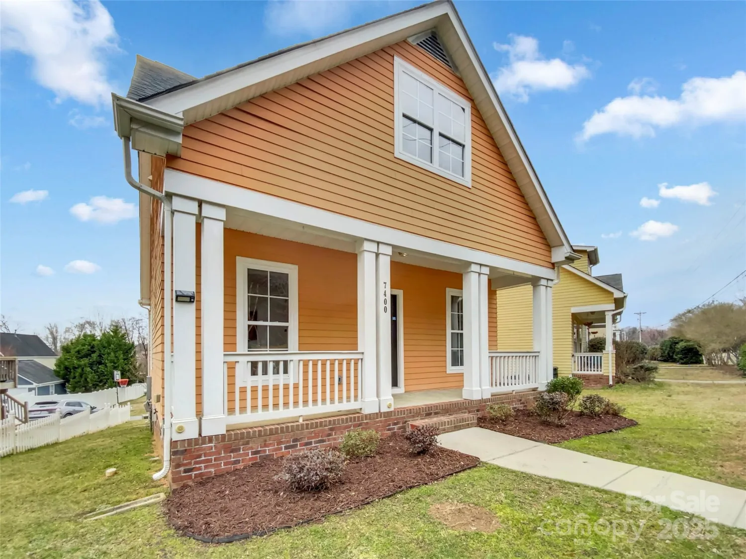18014 pear hawthorne driveHuntersville, NC 28078
18014 pear hawthorne driveHuntersville, NC 28078
Description
Prepare to be impressed by this like-new, trendy, 3-BR townhome w/an oversized, 1 car garage! Built in 2022, this pristine residence offers a spacious floor plan in the desirable Magnolia Walk neighborhood. From the covered front porch, you’re welcomed by a cheerful gathering room that flows into a stunning kitchen featuring a large island with quartz countertops, a gas stove, stainless farm sink, and a beautiful tiled backsplash, plus an adjacent dining area. Sliding glass doors lead to the patio & a large, level, private backyard w/privacy fencing on both sides & a tranquil tree buffer at the rear. Upstairs leads to a spacious loft, the primary BR, and a luxurious bathrm w/quartz c-tops, a dual vanity & an oversized, glass-enclosed shower. The elegant Carrera tile flooring adds a high-end touch to the bathrooms. Two additional bedrooms, a full bathroom, & a convenient laundry room complete the upper level. Seller is offering an additional $2500 toward expenses w/ an accepted offer.
Property Details for 18014 Pear Hawthorne Drive
- Subdivision ComplexMagnolia Walk
- Architectural StyleArts and Crafts
- ExteriorIn-Ground Irrigation
- Num Of Garage Spaces1
- Parking FeaturesDriveway, Attached Garage, Garage Faces Front
- Property AttachedNo
LISTING UPDATED:
- StatusActive
- MLS #CAR4198859
- Days on Site149
- HOA Fees$223 / month
- MLS TypeResidential
- Year Built2022
- CountryMecklenburg
Location
Listing Courtesy of Allen Tate Lake Norman - Catherine Taylor
LISTING UPDATED:
- StatusActive
- MLS #CAR4198859
- Days on Site149
- HOA Fees$223 / month
- MLS TypeResidential
- Year Built2022
- CountryMecklenburg
Building Information for 18014 Pear Hawthorne Drive
- StoriesTwo
- Year Built2022
- Lot Size0.0000 Acres
Payment Calculator
Term
Interest
Home Price
Down Payment
The Payment Calculator is for illustrative purposes only. Read More
Property Information for 18014 Pear Hawthorne Drive
Summary
Location and General Information
- Community Features: Recreation Area, Sidewalks, Street Lights, Walking Trails
- Directions: From I-77 N, take the Hambright Rd exit. Turn left onto US-21 North, proceed 1.3 mi. Turn right onto Magnolia Walk Dr. Turn left onto Carolina Hickory Dr., left onto Pear Hawthorne Dr. 18014 will be on your Right.
- Coordinates: 35.397085,-80.849309
School Information
- Elementary School: Blythe
- Middle School: J.M. Alexander
- High School: North Mecklenburg
Taxes and HOA Information
- Parcel Number: 01741258
- Tax Legal Description: L 158 M66-646
Virtual Tour
Parking
- Open Parking: Yes
Interior and Exterior Features
Interior Features
- Cooling: Ceiling Fan(s), Central Air
- Heating: Forced Air, Natural Gas
- Appliances: Dishwasher, Disposal, Electric Water Heater, Gas Oven, Microwave
- Flooring: Carpet, Tile, Vinyl
- Interior Features: Attic Stairs Pulldown
- Levels/Stories: Two
- Window Features: Insulated Window(s)
- Foundation: Slab
- Total Half Baths: 1
- Bathrooms Total Integer: 3
Exterior Features
- Construction Materials: Fiber Cement, Stone
- Fencing: Back Yard, Partial
- Patio And Porch Features: Covered, Front Porch, Patio
- Pool Features: None
- Road Surface Type: Concrete, Paved
- Roof Type: Shingle
- Security Features: Carbon Monoxide Detector(s), Smoke Detector(s)
- Laundry Features: Laundry Room, Upper Level
- Pool Private: No
Property
Utilities
- Sewer: Public Sewer
- Utilities: Cable Available, Natural Gas, Underground Utilities
- Water Source: City
Property and Assessments
- Home Warranty: No
Green Features
Lot Information
- Above Grade Finished Area: 1801
- Lot Features: Level, Private
Rental
Rent Information
- Land Lease: No
Public Records for 18014 Pear Hawthorne Drive
Home Facts
- Beds3
- Baths2
- Above Grade Finished1,801 SqFt
- StoriesTwo
- Lot Size0.0000 Acres
- StyleTownhouse
- Year Built2022
- APN01741258
- CountyMecklenburg






