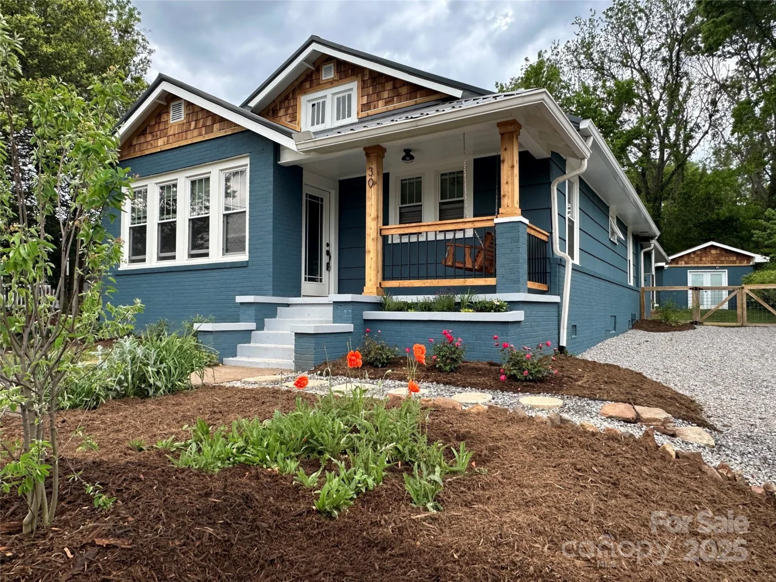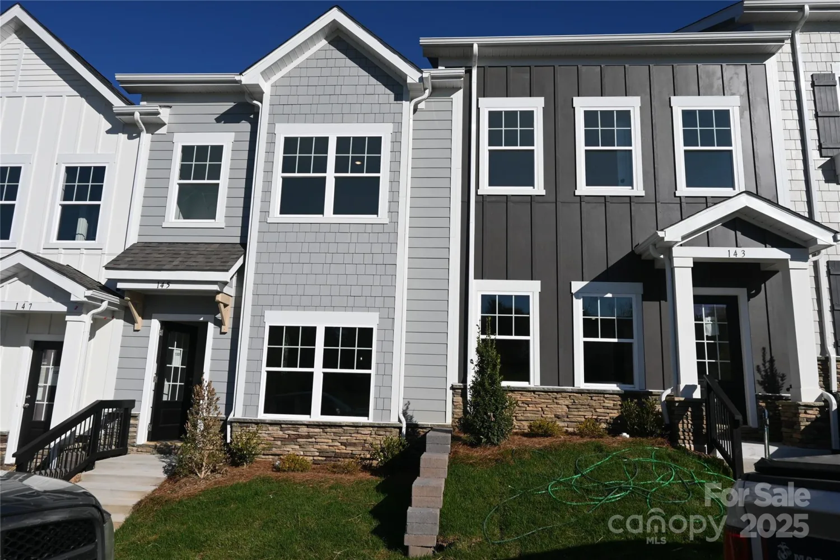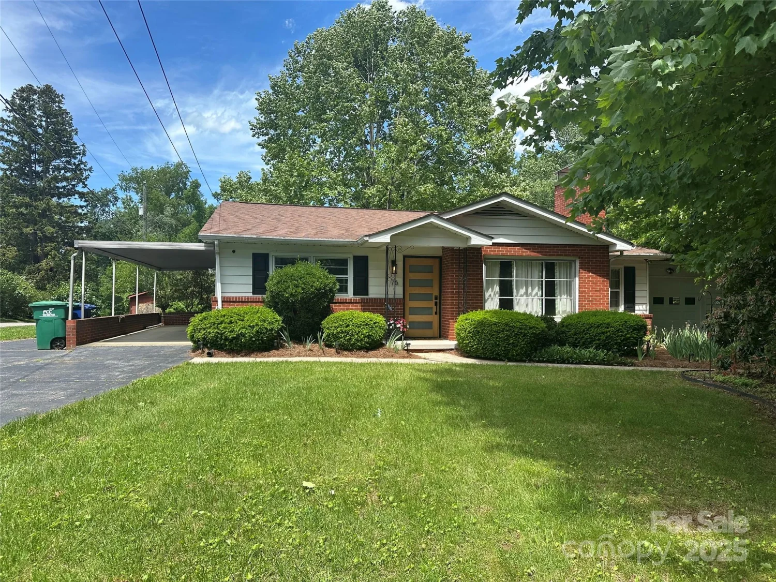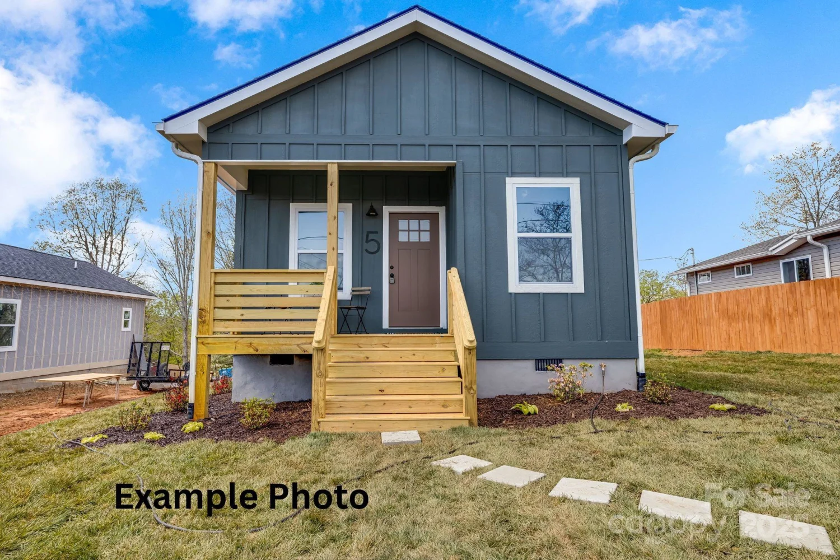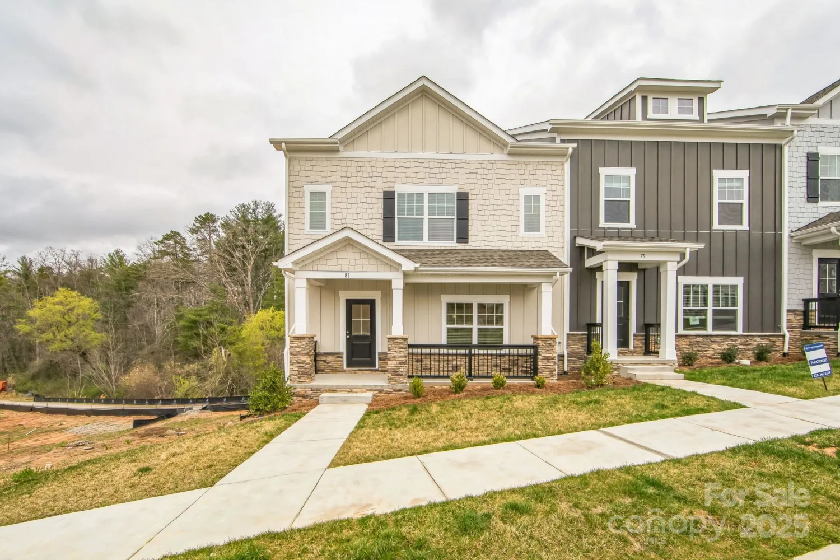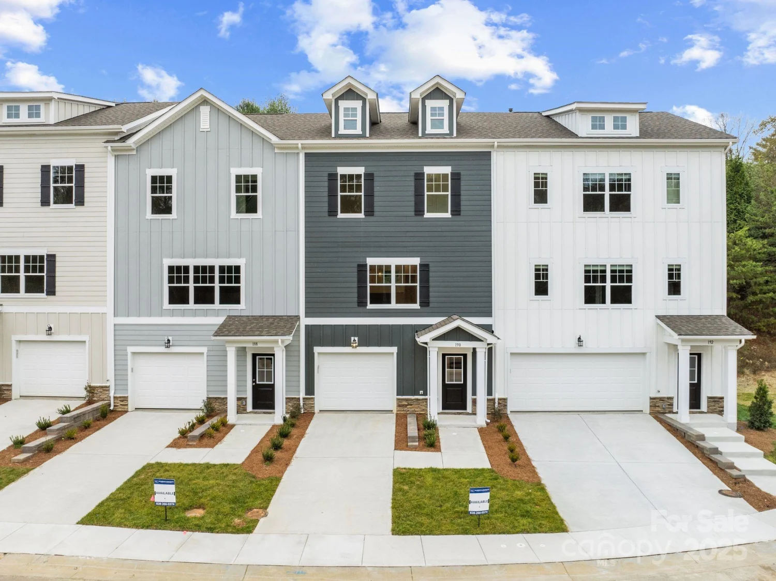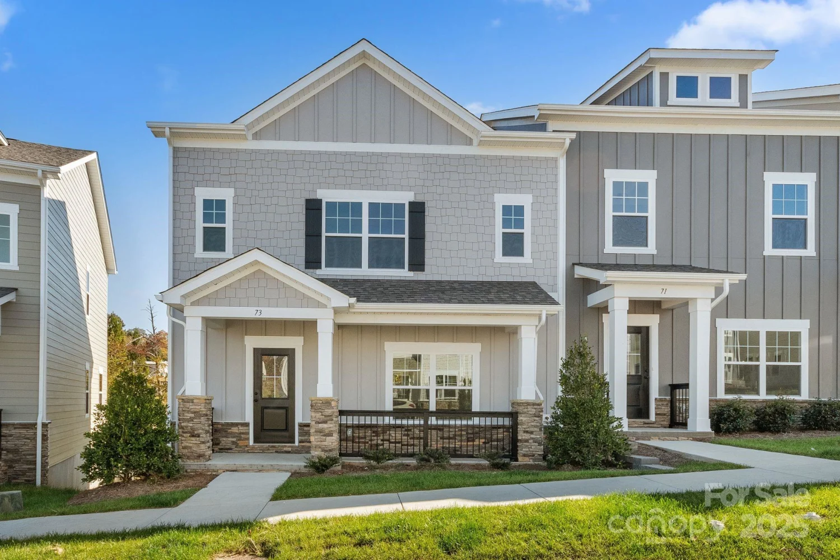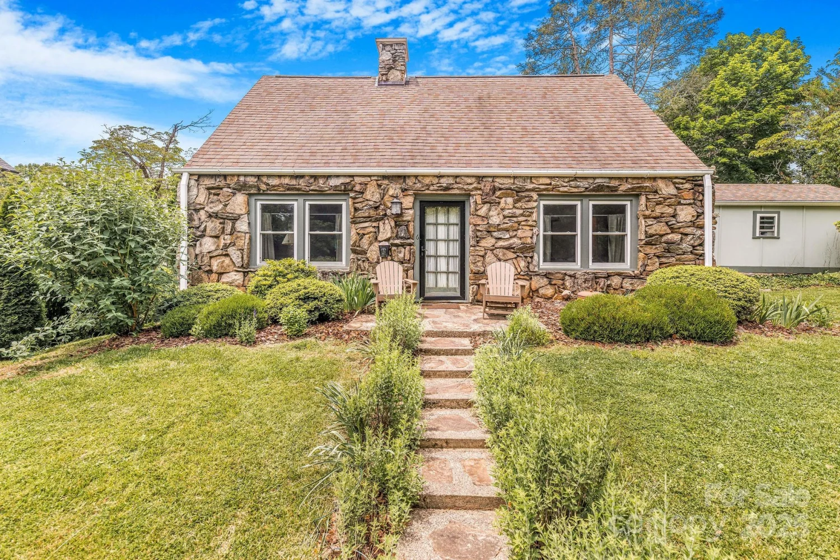308 london roadAsheville, NC 28803
308 london roadAsheville, NC 28803
Description
Your Asheville adventure starts here. Envision a life where modern style & urban convenience intertwine seamlessly in this stunning 2018 contemporary home. The open main level is an invitation to gather and celebrate, the perfect stage for creating Asheville memories. The stylish kitchen, with its central island & gleaming stainless steel, inspires culinary exploration, ready for everything from casual breakfasts to lively dinner parties. Upstairs, the primary suite offers a complete luxurious walk-in shower. The additional bedrooms provide comfortable havens for family or guests. Step out onto the covered rear porch and imagine evenings spent overlooking your private, fully fenced backyard. With the ease of a single-car garage and the added flexibility of unfinished basement storage, this home is perfectly positioned to embrace all that Asheville has to offer. It's not just a residence; it's your launchpad to the unique energy and charm of this beloved mountain town.
Property Details for 308 London Road
- Subdivision ComplexNone
- Architectural StyleContemporary
- Num Of Garage Spaces1
- Parking FeaturesBasement, Driveway, Garage Door Opener, Garage Faces Front
- Property AttachedNo
- Waterfront FeaturesNone
LISTING UPDATED:
- StatusActive
- MLS #CAR4202012
- Days on Site156
- MLS TypeResidential
- Year Built2018
- CountryBuncombe
LISTING UPDATED:
- StatusActive
- MLS #CAR4202012
- Days on Site156
- MLS TypeResidential
- Year Built2018
- CountryBuncombe
Building Information for 308 London Road
- StoriesTwo
- Year Built2018
- Lot Size0.0000 Acres
Payment Calculator
Term
Interest
Home Price
Down Payment
The Payment Calculator is for illustrative purposes only. Read More
Property Information for 308 London Road
Summary
Location and General Information
- Directions: Sweeten Creek to London Rd. House on left just past the overpass for I-40. #308 London Rd.
- Coordinates: 35.555812,-82.532243
School Information
- Elementary School: Estes/Koontz
- Middle School: Valley Springs
- High School: T.C. Roberson
Taxes and HOA Information
- Parcel Number: 9647956829
- Tax Legal Description: Deed Date:01/02/2020 Deed:5850-1022 Lot:2 Plat:0196-0081
Virtual Tour
Parking
- Open Parking: Yes
Interior and Exterior Features
Interior Features
- Cooling: Heat Pump
- Heating: Heat Pump
- Appliances: Dishwasher, Disposal, Dryer, Electric Range, Electric Water Heater, Microwave, Refrigerator, Washer
- Basement: Basement Garage Door, Exterior Entry, Interior Entry, Partial, Storage Space, Unfinished
- Levels/Stories: Two
- Window Features: Insulated Window(s)
- Foundation: Basement
- Total Half Baths: 1
- Bathrooms Total Integer: 3
Exterior Features
- Construction Materials: Fiber Cement
- Fencing: Back Yard, Fenced
- Patio And Porch Features: Balcony, Covered, Deck, Rear Porch
- Pool Features: None
- Road Surface Type: Concrete, Paved
- Laundry Features: Main Level
- Pool Private: No
Property
Utilities
- Sewer: Public Sewer
- Utilities: Cable Available, Cable Connected, Electricity Connected, Satellite Internet Available, Wired Internet Available
- Water Source: City
Property and Assessments
- Home Warranty: No
Green Features
Lot Information
- Above Grade Finished Area: 1712
- Lot Features: Rolling Slope, Wooded
- Waterfront Footage: None
Rental
Rent Information
- Land Lease: No
Public Records for 308 London Road
Home Facts
- Beds3
- Baths2
- Above Grade Finished1,712 SqFt
- StoriesTwo
- Lot Size0.0000 Acres
- StyleSingle Family Residence
- Year Built2018
- APN9647956829
- CountyBuncombe


