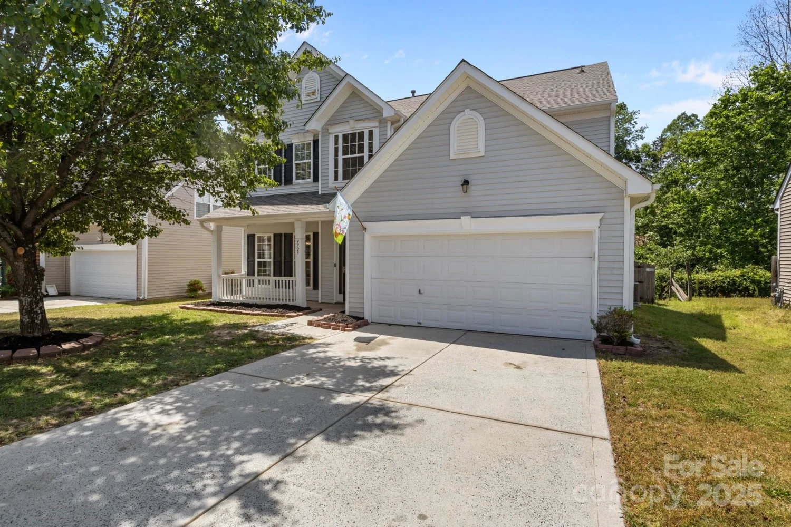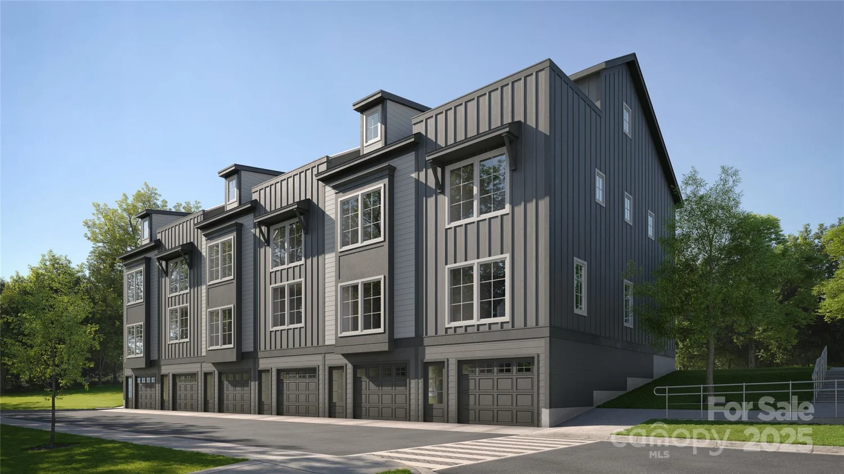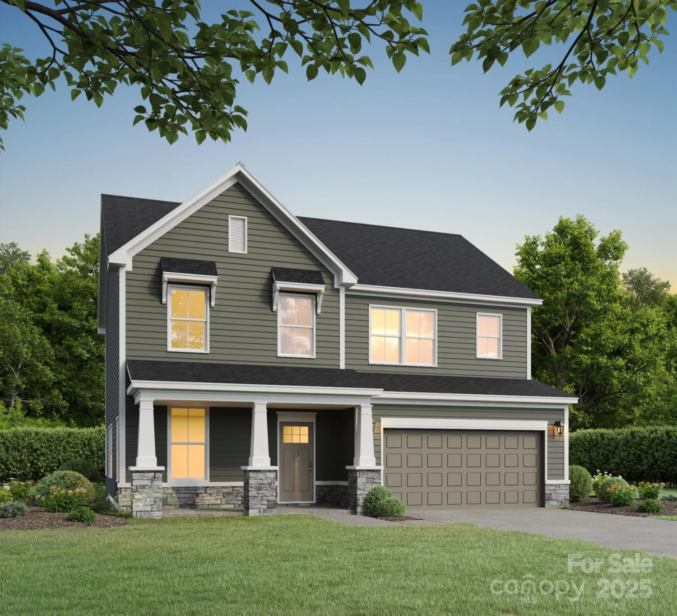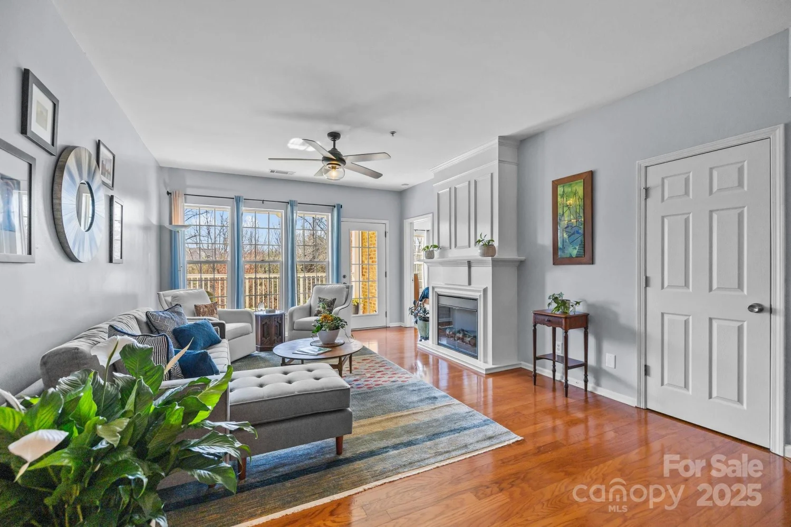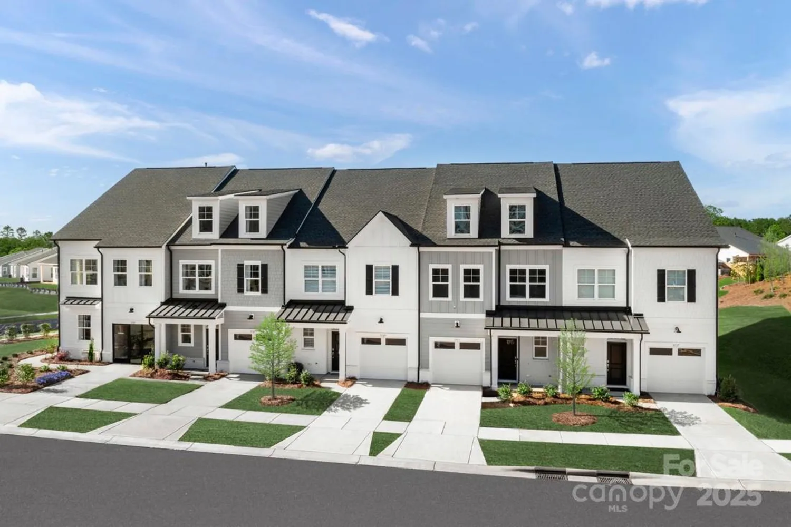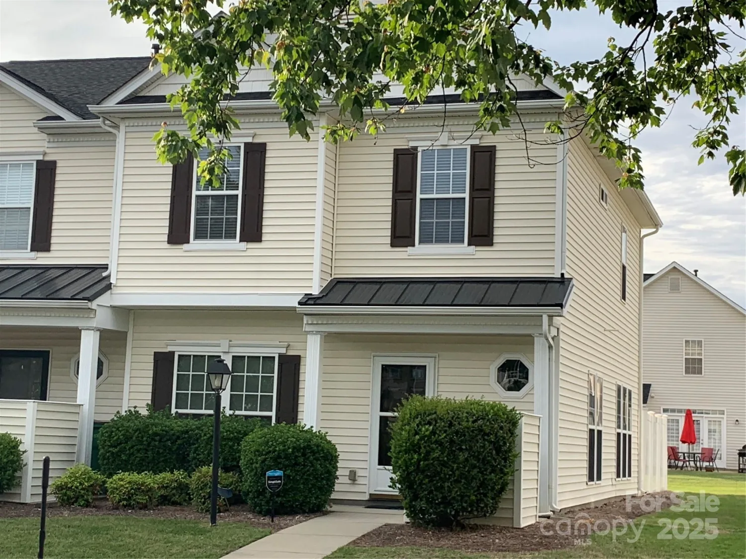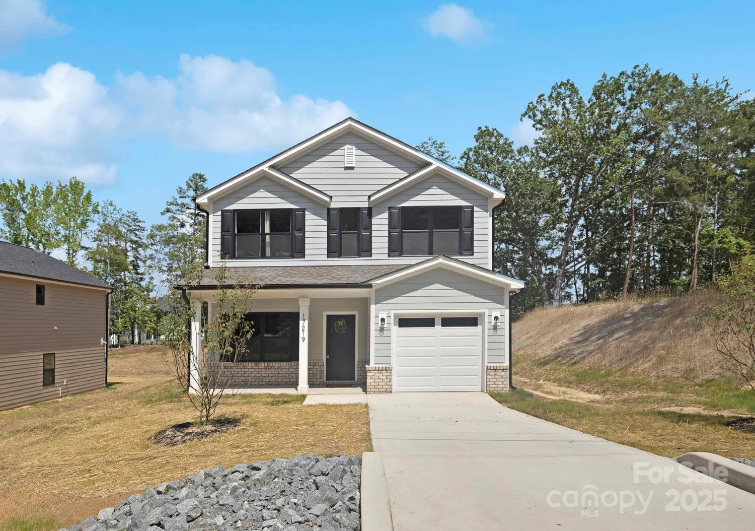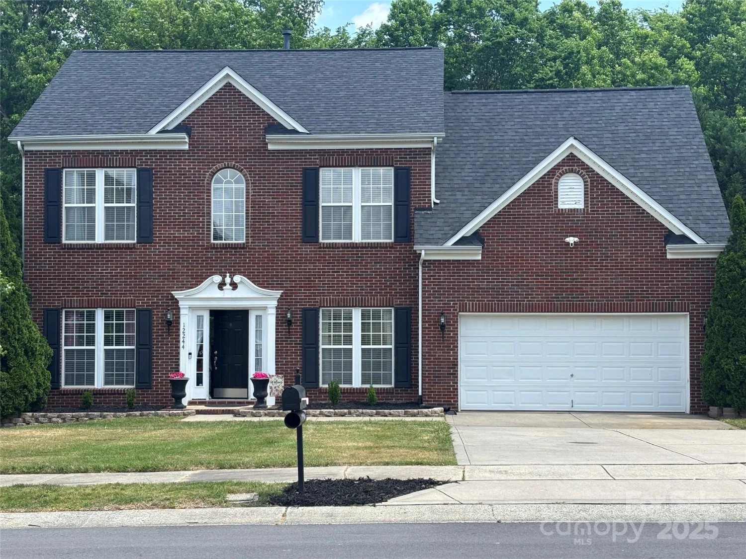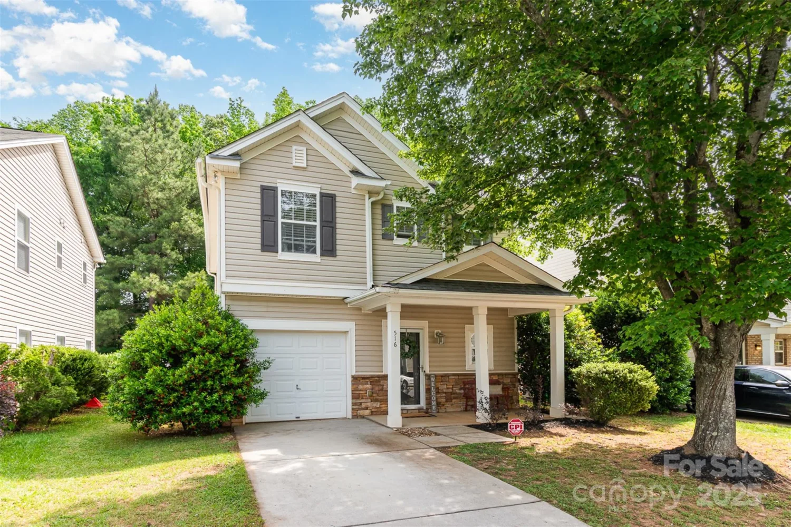8005 elevate courtCharlotte, NC 28205
8005 elevate courtCharlotte, NC 28205
Description
Walkability & Tranquility | Homesite 50 | The Lennon | Self-Guided Tour Available Discover this prime new community in the heart of the Charlotte; located between Plaza Midwood, Wendover and Cotswold! This home is designed to provide an elevated lifestyle, offering high-end finishes, premium livability and added convenience. Straight off the pages of a magazine, you will love the spacious, open layout with gourmet kitchen and all the natural light. Two bedrooms, each with en suite bath and walk-in closet are located on the 3rd floor. - Corner lot with no neighbors in front of the homesite - Plenty of front lawn space to walk a dog or to entertain guests - Large secondary bedroom
Property Details for 8005 Elevate Court
- Subdivision ComplexContext at Oakhurst
- ExteriorLawn Maintenance
- Num Of Garage Spaces2
- Parking FeaturesAttached Garage, On Street
- Property AttachedNo
LISTING UPDATED:
- StatusActive
- MLS #CAR4208433
- Days on Site308
- HOA Fees$239 / month
- MLS TypeResidential
- Year Built2024
- CountryMecklenburg
LISTING UPDATED:
- StatusActive
- MLS #CAR4208433
- Days on Site308
- HOA Fees$239 / month
- MLS TypeResidential
- Year Built2024
- CountryMecklenburg
Building Information for 8005 Elevate Court
- StoriesThree
- Year Built2024
- Lot Size0.0000 Acres
Payment Calculator
Term
Interest
Home Price
Down Payment
The Payment Calculator is for illustrative purposes only. Read More
Property Information for 8005 Elevate Court
Summary
Location and General Information
- Community Features: Picnic Area, Recreation Area, Sidewalks, Street Lights, Walking Trails
- Directions: From I-485 Outer Heading Northeast: Take exit 52 for E John St. Turn Left onto E John Street. Continue onto Monroe Rd for 6.3 miles. Turn Right onto Commonwealth Ave. Turn Left onto Highline Drive. Future model and new home gallery will be immediately on the left.
- Coordinates: 35.196272,-80.787911
School Information
- Elementary School: Oakhurst Steam Academy
- Middle School: Eastway
- High School: Garinger
Taxes and HOA Information
- Parcel Number: 15906585
- Tax Legal Description: L50 COS M71-71
Virtual Tour
Parking
- Open Parking: No
Interior and Exterior Features
Interior Features
- Cooling: Central Air
- Heating: Electric, Forced Air
- Appliances: Dishwasher, Disposal, Electric Cooktop, Electric Oven, Electric Water Heater, Microwave, Oven, Plumbed For Ice Maker
- Flooring: Carpet, Tile, Wood
- Interior Features: Attic Stairs Pulldown, Cable Prewire, Kitchen Island, Open Floorplan, Pantry, Storage, Walk-In Closet(s)
- Levels/Stories: Three
- Window Features: Insulated Window(s)
- Foundation: Slab
- Total Half Baths: 1
- Bathrooms Total Integer: 3
Exterior Features
- Construction Materials: Fiber Cement
- Patio And Porch Features: Balcony, Front Porch
- Pool Features: None
- Road Surface Type: Concrete, Paved
- Roof Type: Shingle
- Security Features: Carbon Monoxide Detector(s)
- Laundry Features: Electric Dryer Hookup, Upper Level
- Pool Private: No
Property
Utilities
- Sewer: Public Sewer
- Utilities: Underground Power Lines
- Water Source: City, Public
Property and Assessments
- Home Warranty: No
Green Features
Lot Information
- Above Grade Finished Area: 1417
- Lot Features: Private, Wooded
Rental
Rent Information
- Land Lease: No
Public Records for 8005 Elevate Court
Home Facts
- Beds2
- Baths2
- Above Grade Finished1,417 SqFt
- StoriesThree
- Lot Size0.0000 Acres
- StyleTownhouse
- Year Built2024
- APN15906585
- CountyMecklenburg
- ZoningUR2CD


