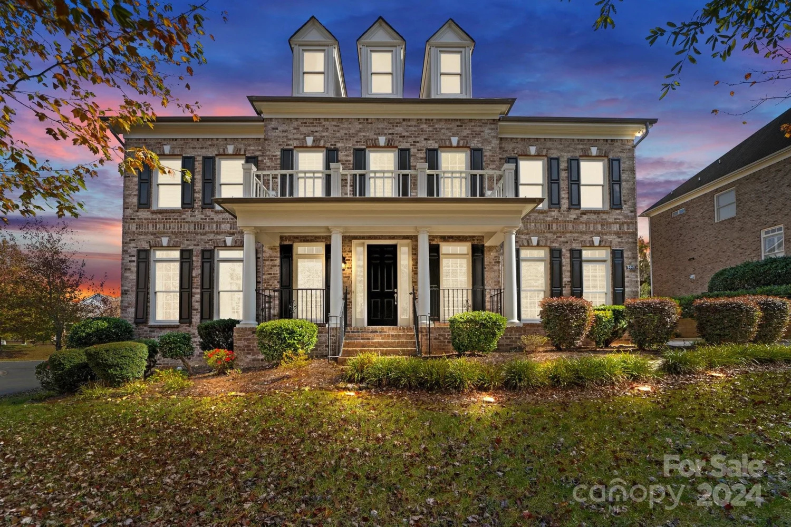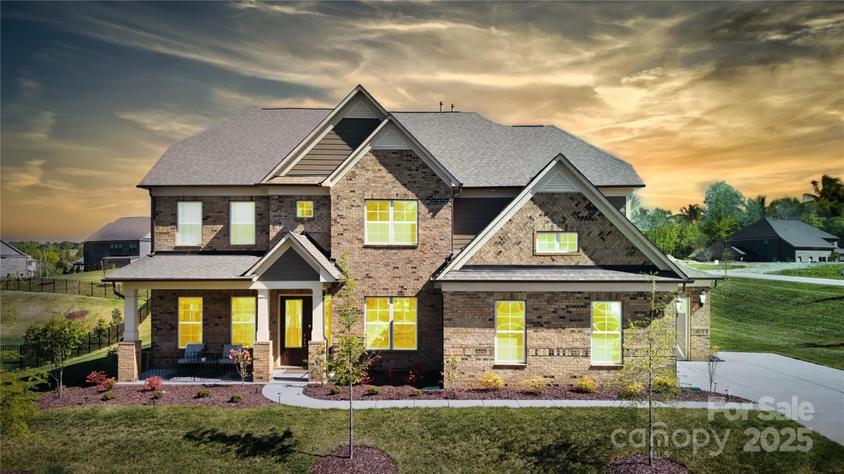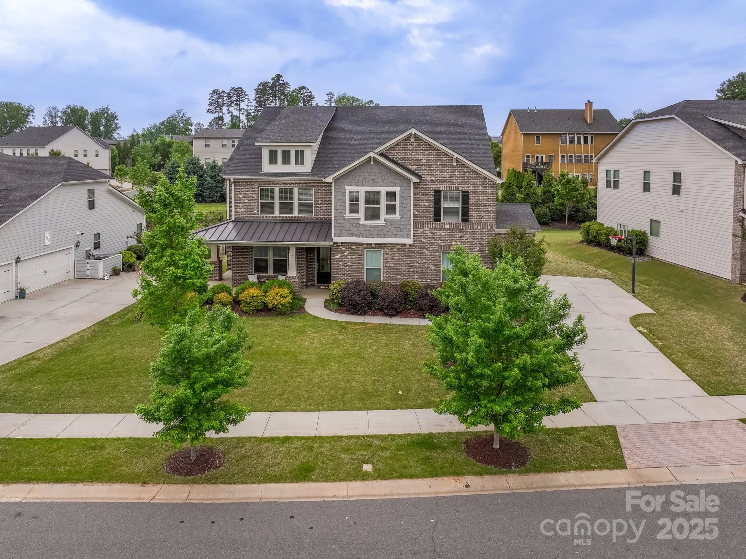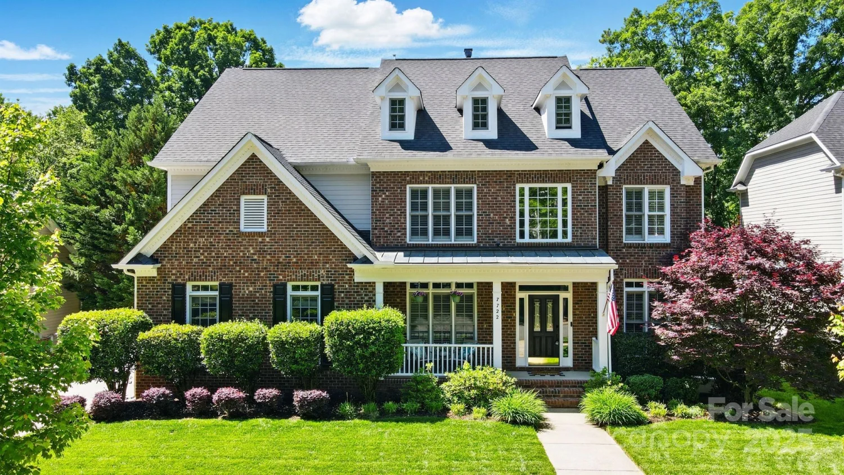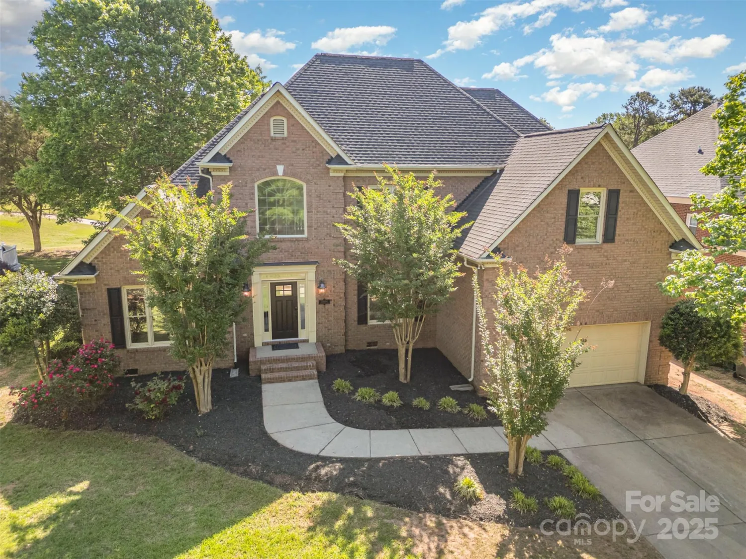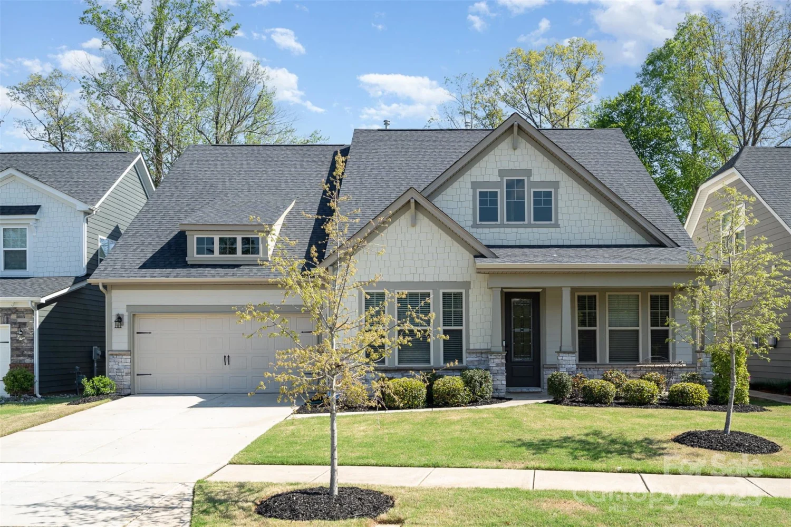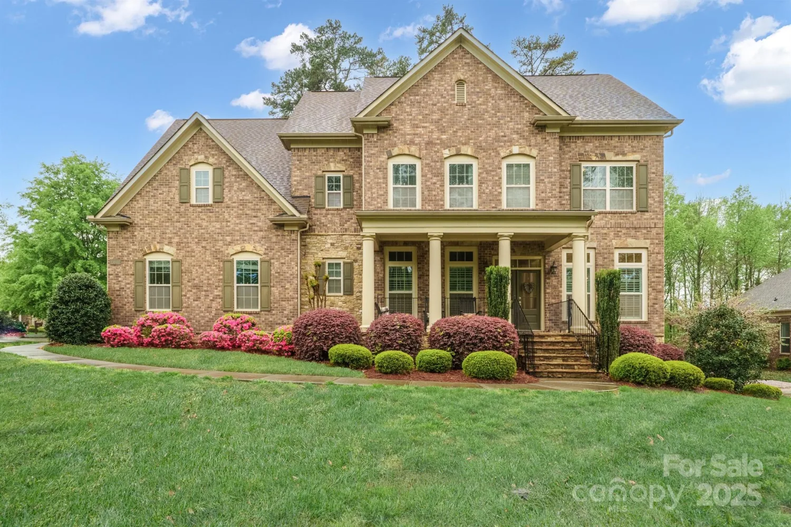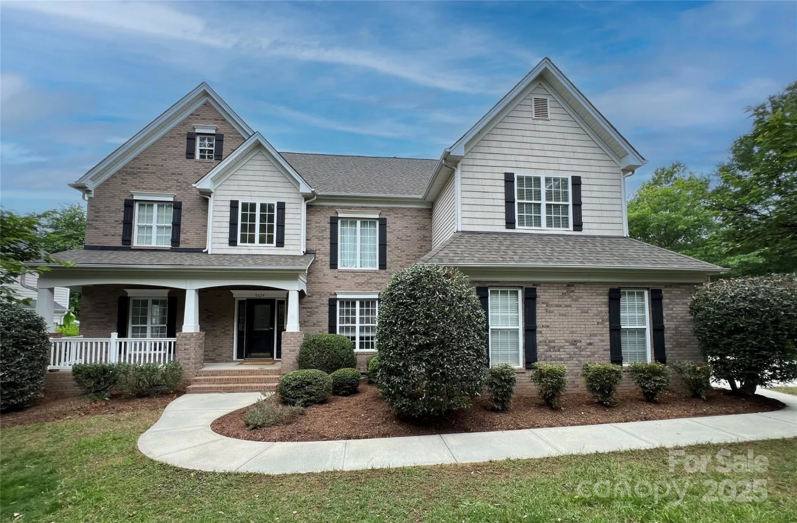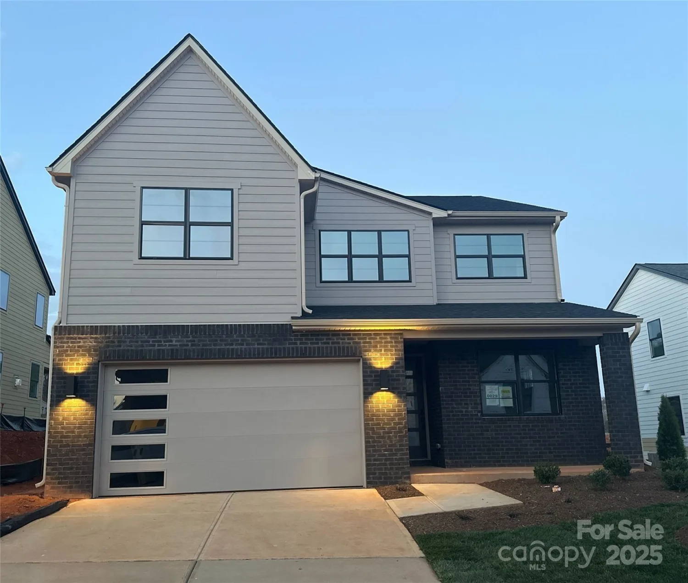12139 old cottonwood lane 39Huntersville, NC 28078
12139 old cottonwood lane 39Huntersville, NC 28078
Description
Brand New Rexford Plan. Beautifully appointed home with open floor plan, spacious rooms and high attention to detail. Well-appointed kitchen with stacked gourmet cabinets and upgraded tile backsplash and quartz countertops. Butler's Pantry off kitchen. Spacious light filled sunroom off of kitchen cafe' leads to large, covered patio with outdoor fireplace. Spacious gathering room with brick fireplace is open to cafe and kitchen. Plus a private first floor guest suite. Owner's suite on second floor is tucked away for privacy with 2 spacious closets. Spa bath with split vanities, free standing tub and oversize tile shower. Convenient second floor loft at the top of the stairs.
Property Details for 12139 Old Cottonwood Lane 39
- Subdivision ComplexCamden
- Architectural StyleTransitional
- ExteriorIn-Ground Irrigation
- Num Of Garage Spaces3
- Parking FeaturesAttached Garage
- Property AttachedNo
LISTING UPDATED:
- StatusClosed
- MLS #CAR4210019
- Days on Site0
- HOA Fees$540 / month
- MLS TypeResidential
- Year Built2025
- CountryMecklenburg
Location
Listing Courtesy of Pulte Home Corporation - Mary Ann Dumke
LISTING UPDATED:
- StatusClosed
- MLS #CAR4210019
- Days on Site0
- HOA Fees$540 / month
- MLS TypeResidential
- Year Built2025
- CountryMecklenburg
Building Information for 12139 Old Cottonwood Lane 39
- StoriesTwo
- Year Built2025
- Lot Size0.0000 Acres
Payment Calculator
Term
Interest
Home Price
Down Payment
The Payment Calculator is for illustrative purposes only. Read More
Property Information for 12139 Old Cottonwood Lane 39
Summary
Location and General Information
- Directions: From I-77N take exit 25. Turn right onto Sam Furr Rd. Turn right onto Old Statesville Rd. Turn left onto McCord Rd. Camden is approximately 1.5 miles on the left.
- Coordinates: 35.4388,-80.813751
School Information
- Elementary School: Huntersville
- Middle School: Bailey
- High School: William Amos Hough
Taxes and HOA Information
- Parcel Number: 011241048
- Tax Legal Description: Lot 39
Virtual Tour
Parking
- Open Parking: No
Interior and Exterior Features
Interior Features
- Cooling: Electric, Zoned
- Heating: Forced Air, Natural Gas, Zoned
- Appliances: Convection Oven, Disposal, ENERGY STAR Qualified Dishwasher, Exhaust Hood, Gas Cooktop, Microwave, Plumbed For Ice Maker, Self Cleaning Oven, Tankless Water Heater, Wall Oven
- Fireplace Features: Gas, Gas Log, Gas Vented, Great Room
- Flooring: Carpet, Hardwood, Tile
- Interior Features: Attic Stairs Pulldown, Cable Prewire, Drop Zone, Kitchen Island, Open Floorplan, Walk-In Closet(s), Walk-In Pantry
- Levels/Stories: Two
- Other Equipment: Network Ready
- Window Features: Insulated Window(s)
- Foundation: Slab
- Total Half Baths: 1
- Bathrooms Total Integer: 5
Exterior Features
- Construction Materials: Brick Partial, Fiber Cement
- Patio And Porch Features: Covered, Front Porch, Patio, Rear Porch
- Pool Features: None
- Road Surface Type: Concrete, Paved
- Roof Type: Shingle
- Laundry Features: Electric Dryer Hookup, Laundry Room, Main Level, Sink, Washer Hookup
- Pool Private: No
Property
Utilities
- Sewer: Public Sewer
- Utilities: Cable Available, Natural Gas
- Water Source: City
Property and Assessments
- Home Warranty: No
Green Features
Lot Information
- Above Grade Finished Area: 3654
Multi Family
- # Of Units In Community: 39
Rental
Rent Information
- Land Lease: No
Public Records for 12139 Old Cottonwood Lane 39
Home Facts
- Beds5
- Baths4
- Above Grade Finished3,654 SqFt
- StoriesTwo
- Lot Size0.0000 Acres
- StyleSingle Family Residence
- Year Built2025
- APN011241048
- CountyMecklenburg


