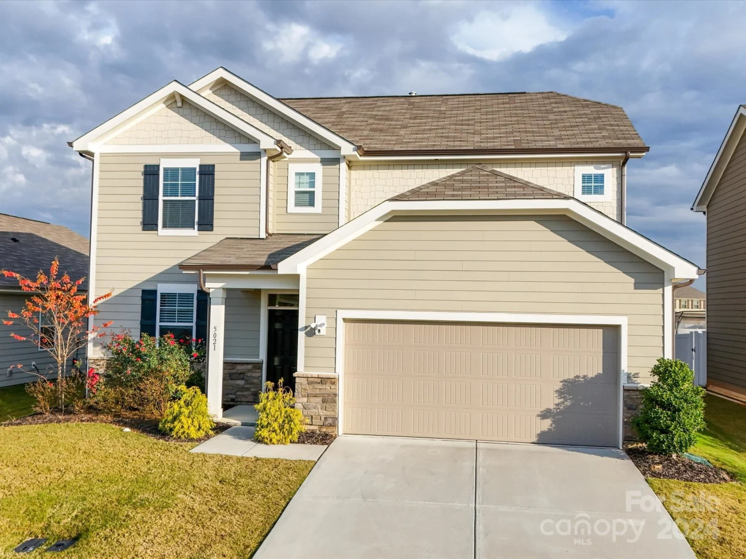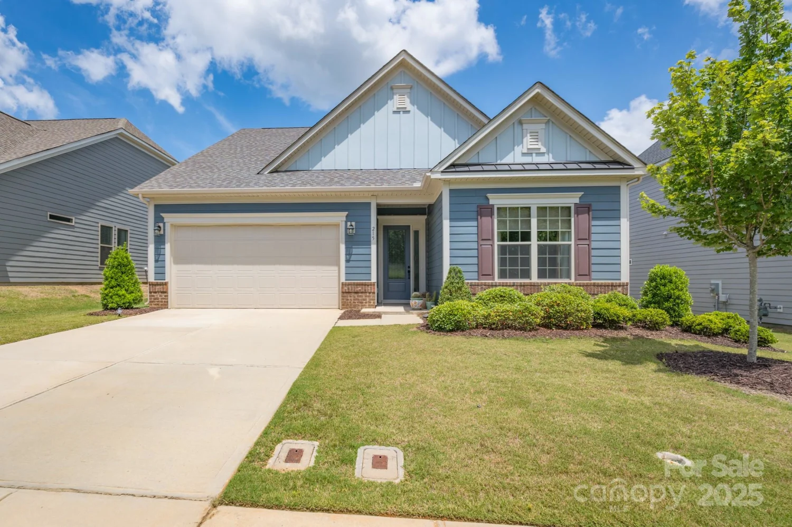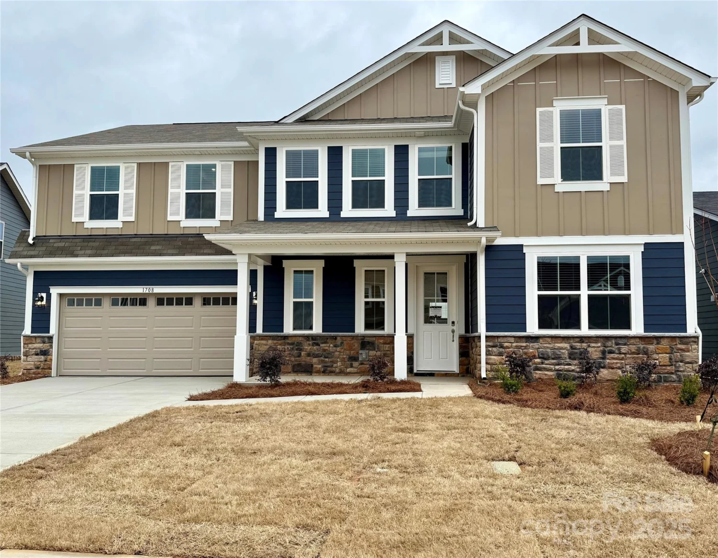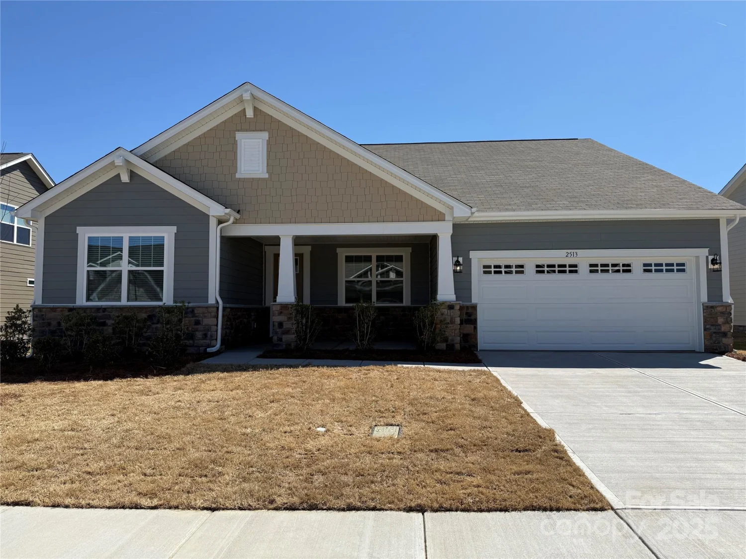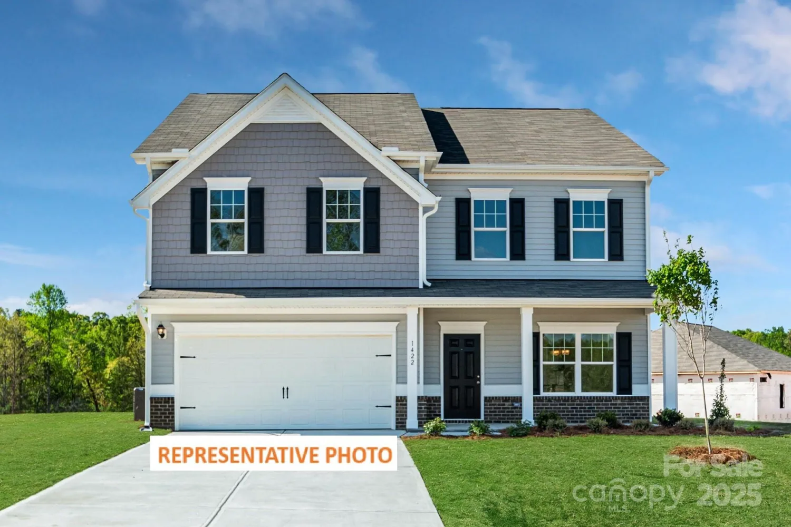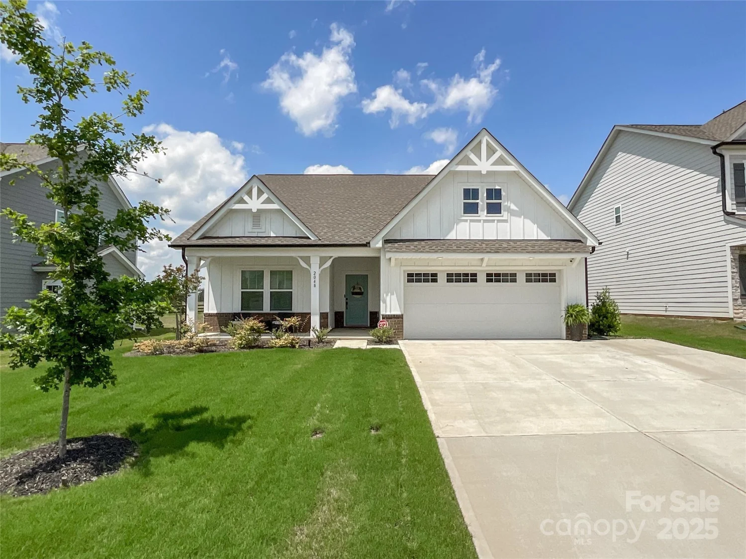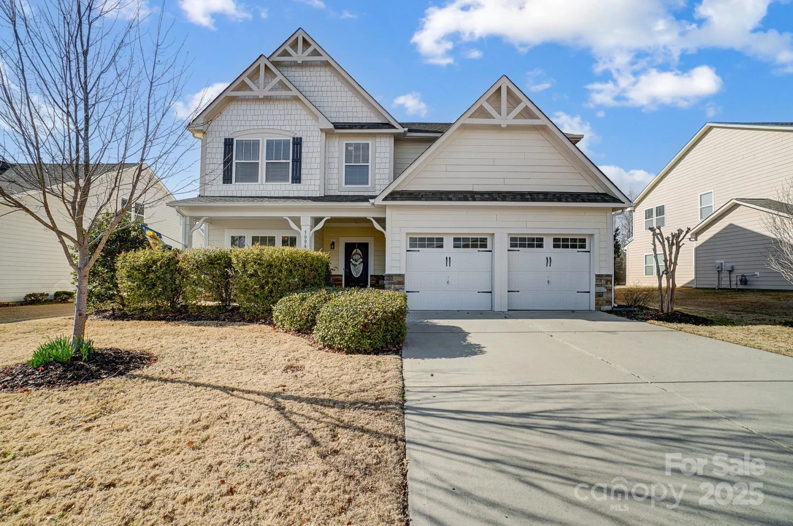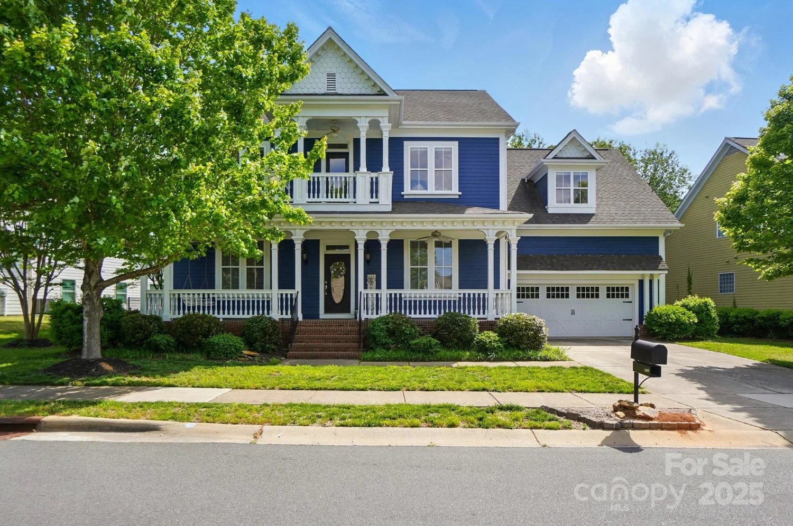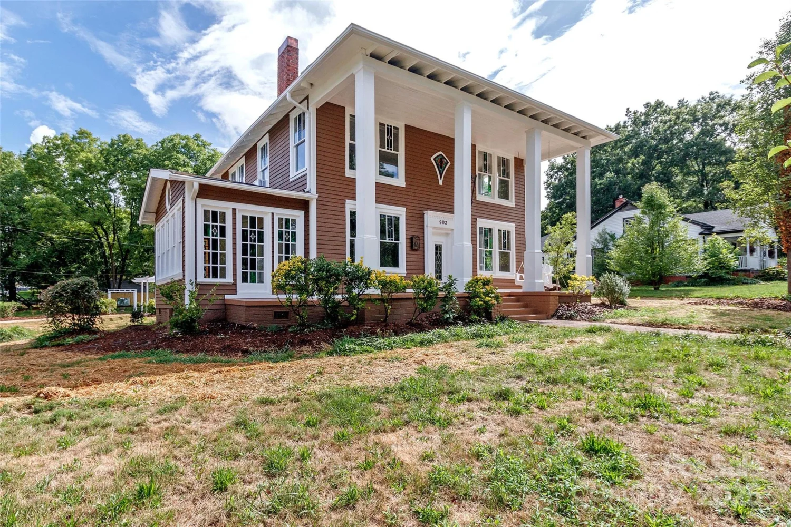3613 savannah wayMonroe, NC 28110
3613 savannah wayMonroe, NC 28110
Description
Custom-built 3,000 sqft full brick home on a 1.39-acre. This smart home features throughout with cameras , a spacious bonus room with a home theater and 120-inch screen, perfect for movie nights. The luxurious full bath includes a steam shower, and the office boasts built-in shelves. The first-floor primary suite offers a private sitting area, while the guest suite on the same floor adds convenience. Two story great room with gas fireplace, Enjoy the gourmet kitchen with granite counters, dual ovens, cooktop, island, and 42-inch cabinets. The home also includes a 3-car garage, screen porch with a spa, and thoughtful details throughout. A true sanctuary combining modern amenities and comfort! Back Deck with tree decking overlooking the wooded lot with storage shed. Updates included roof 2021, new A/C system 3 years old, smart thermostats , home theater system, google smart home features throughout. Whole house water filter.
Property Details for 3613 Savannah Way
- Subdivision ComplexSavannah Way
- Architectural StyleTraditional
- ExteriorHot Tub, In-Ground Irrigation
- Num Of Garage Spaces3
- Parking FeaturesAttached Garage, Garage Door Opener, Garage Faces Side
- Property AttachedNo
LISTING UPDATED:
- StatusClosed
- MLS #CAR4210119
- Days on Site74
- HOA Fees$117 / month
- MLS TypeResidential
- Year Built2007
- CountryUnion
LISTING UPDATED:
- StatusClosed
- MLS #CAR4210119
- Days on Site74
- HOA Fees$117 / month
- MLS TypeResidential
- Year Built2007
- CountryUnion
Building Information for 3613 Savannah Way
- StoriesTwo
- Year Built2007
- Lot Size0.0000 Acres
Payment Calculator
Term
Interest
Home Price
Down Payment
The Payment Calculator is for illustrative purposes only. Read More
Property Information for 3613 Savannah Way
Summary
Location and General Information
- Community Features: Clubhouse, Outdoor Pool
- Coordinates: 35.042478,-80.576179
School Information
- Elementary School: Porter Ridge
- Middle School: Piedmont
- High School: Piedmont
Taxes and HOA Information
- Parcel Number: 09-295-201
- Tax Legal Description: #61 SAVANNAH WAY PH2 OPCI482
Virtual Tour
Parking
- Open Parking: No
Interior and Exterior Features
Interior Features
- Cooling: Central Air
- Heating: Forced Air, Natural Gas, Zoned
- Appliances: Dishwasher, Double Oven, Electric Cooktop, Microwave, Refrigerator
- Fireplace Features: Great Room
- Flooring: Carpet, Tile, Wood
- Levels/Stories: Two
- Other Equipment: Network Ready, Other - See Remarks
- Window Features: Insulated Window(s)
- Foundation: Crawl Space
- Bathrooms Total Integer: 3
Exterior Features
- Construction Materials: Brick Full, Stone
- Patio And Porch Features: Deck, Front Porch, Porch, Screened
- Pool Features: None
- Road Surface Type: Concrete, Paved
- Security Features: Security System
- Laundry Features: Laundry Room, Main Level
- Pool Private: No
- Other Structures: Shed(s)
Property
Utilities
- Sewer: County Sewer
- Utilities: Cable Available, Electricity Connected, Fiber Optics, Natural Gas
- Water Source: County Water
Property and Assessments
- Home Warranty: No
Green Features
Lot Information
- Above Grade Finished Area: 3000
- Lot Features: Cul-De-Sac, Private, Creek/Stream, Wooded
Rental
Rent Information
- Land Lease: No
Public Records for 3613 Savannah Way
Home Facts
- Beds4
- Baths3
- Above Grade Finished3,000 SqFt
- StoriesTwo
- Lot Size0.0000 Acres
- StyleSingle Family Residence
- Year Built2007
- APN09-295-201
- CountyUnion
- ZoningAQ4


